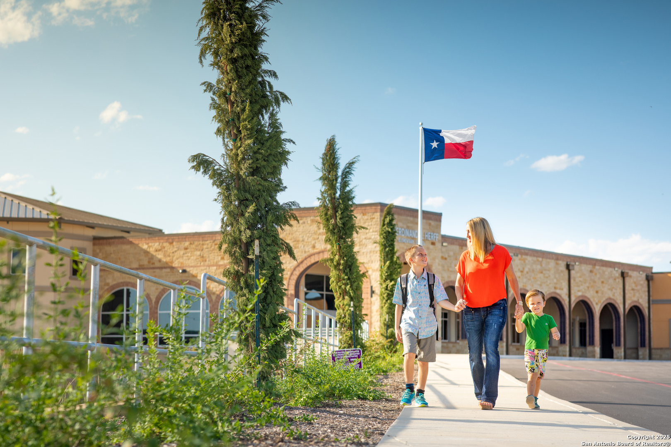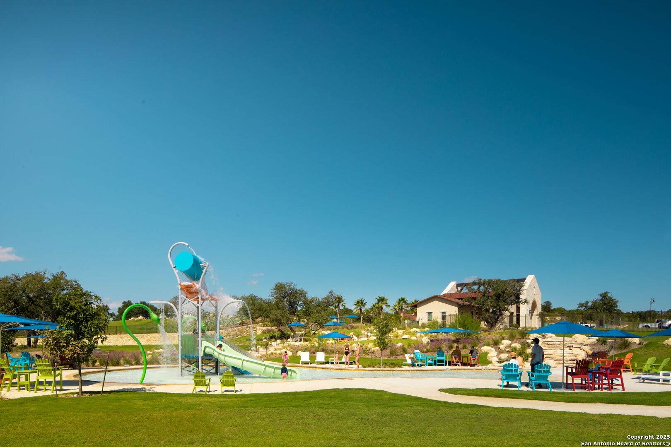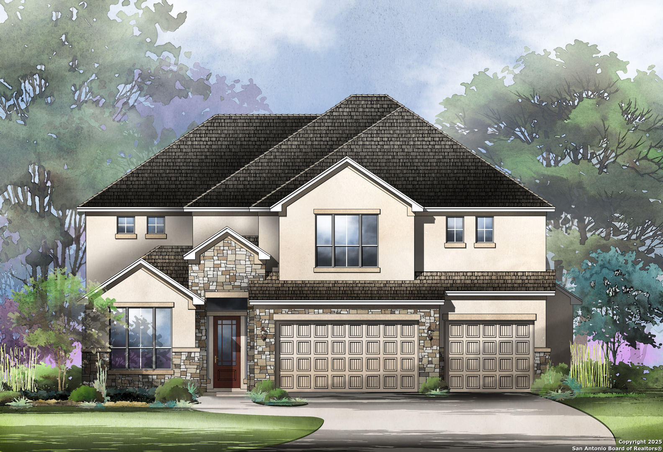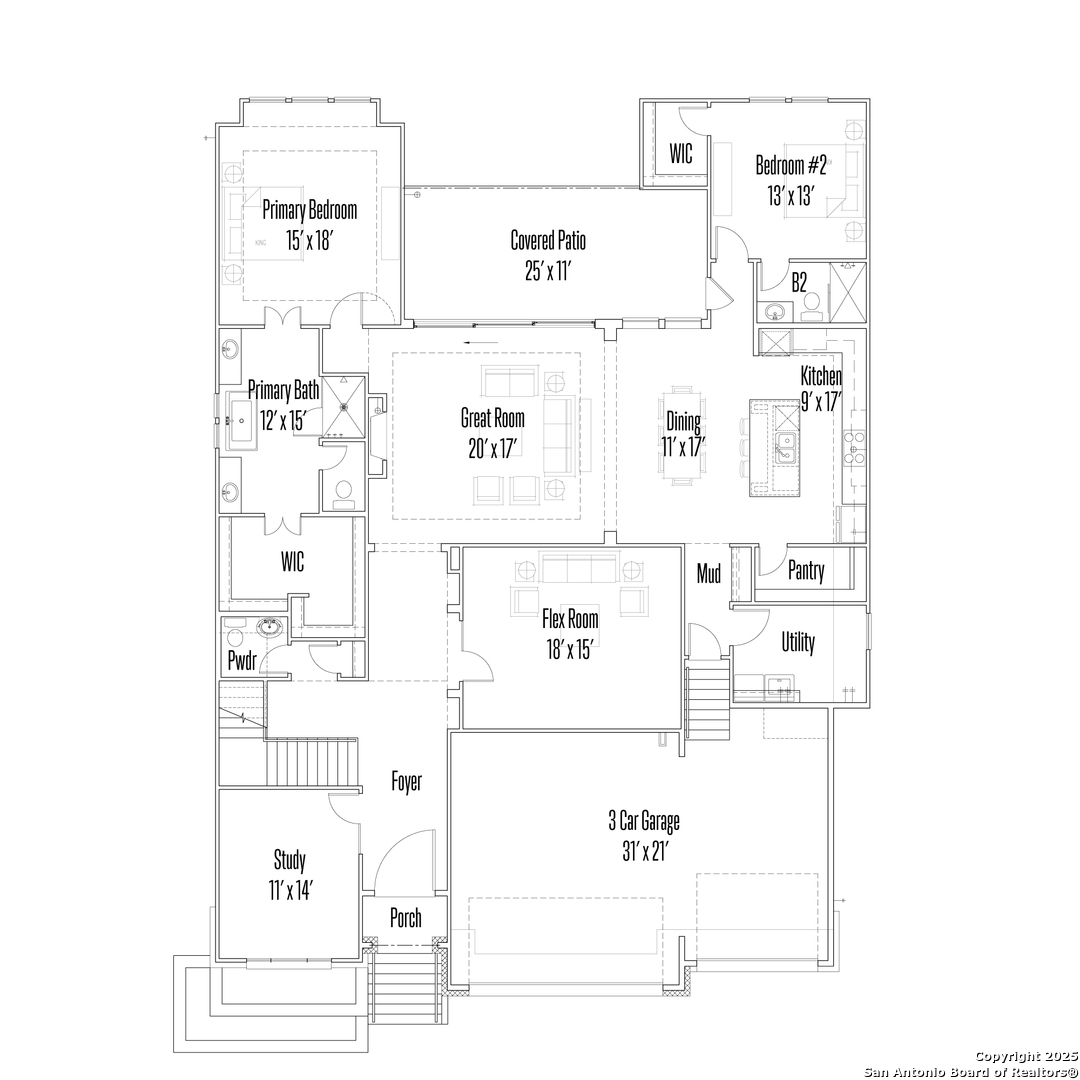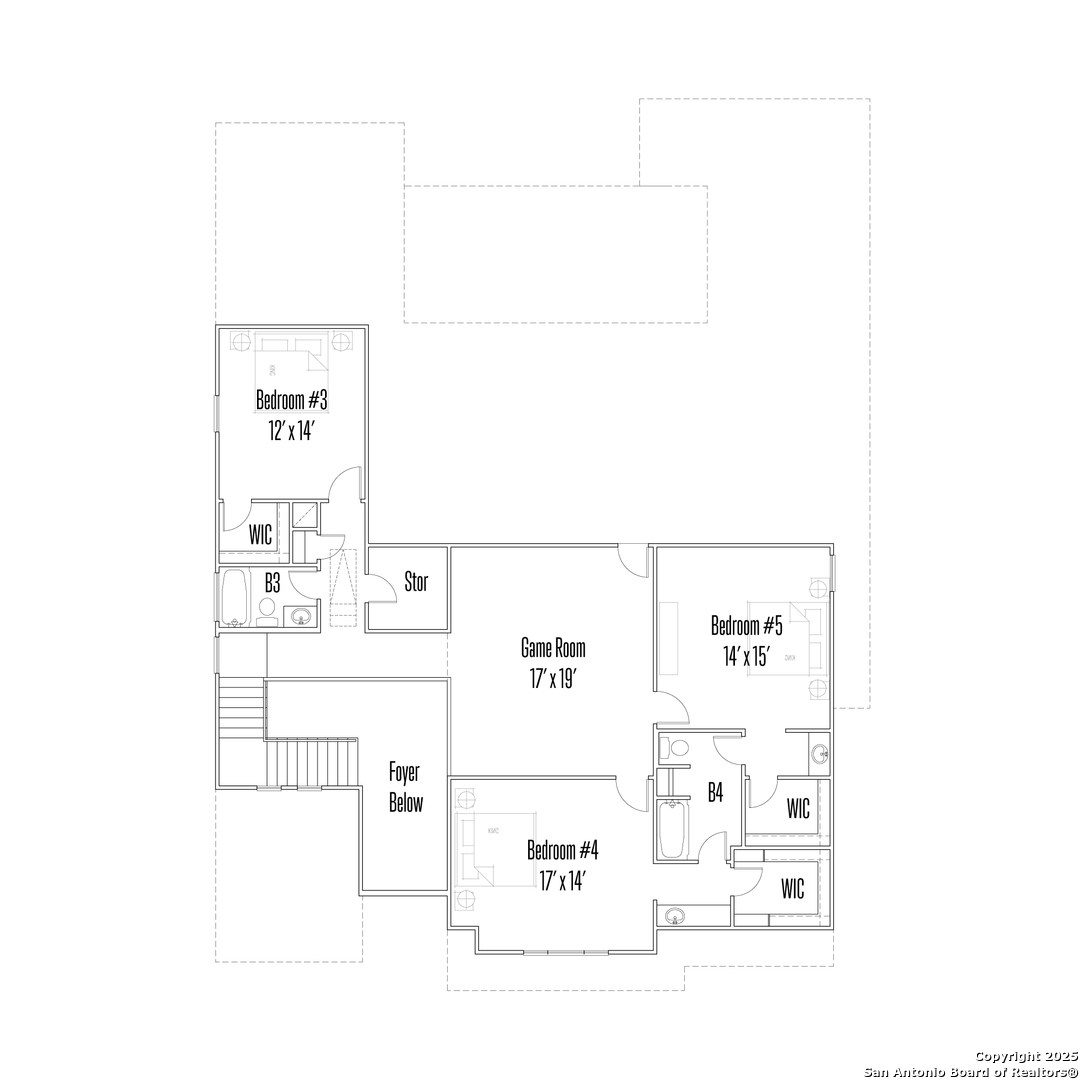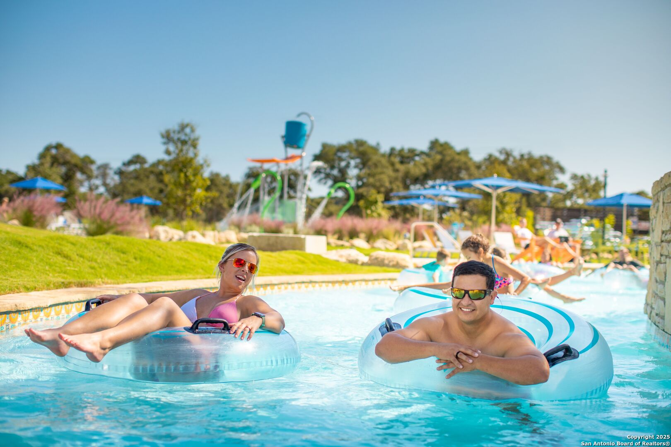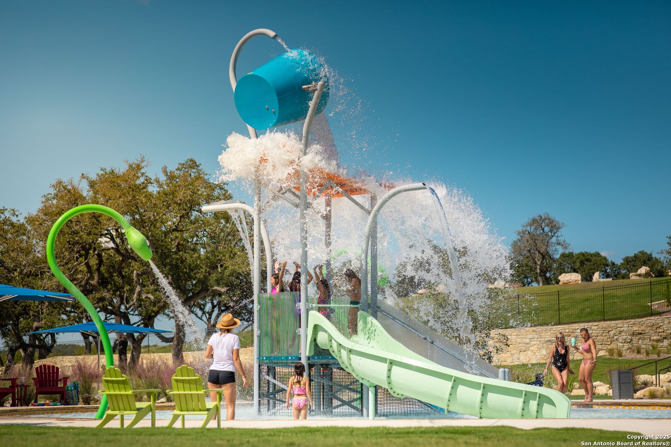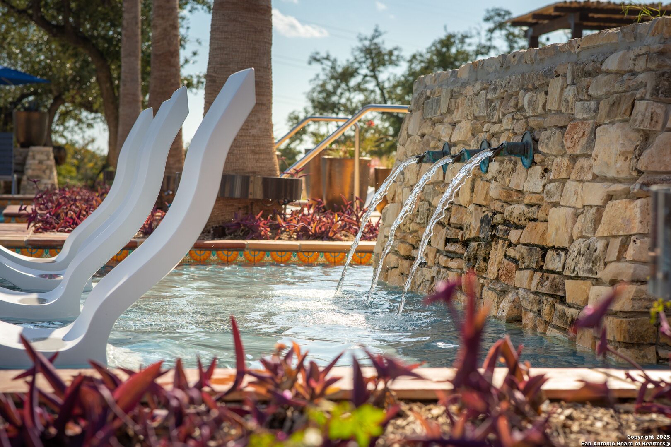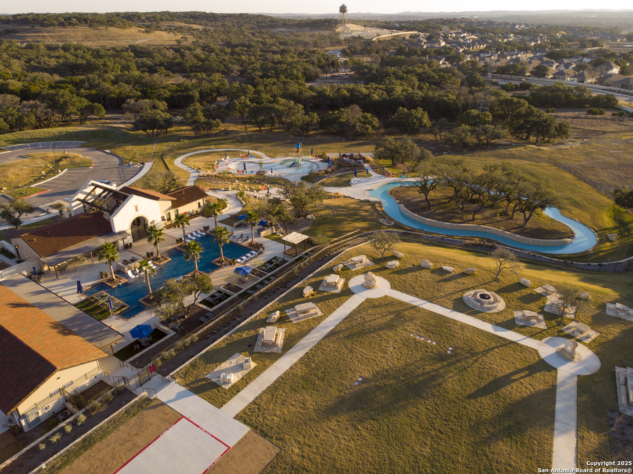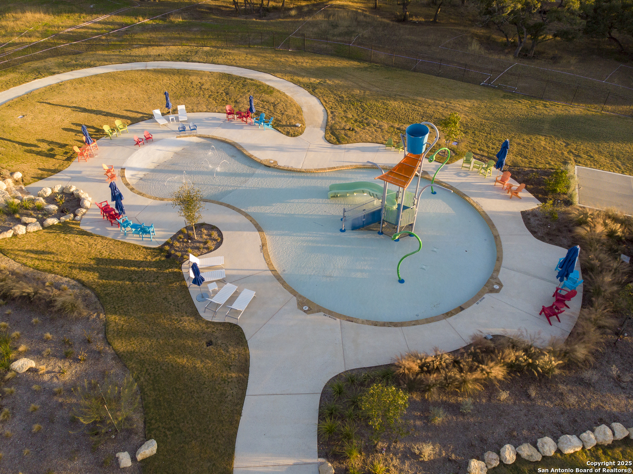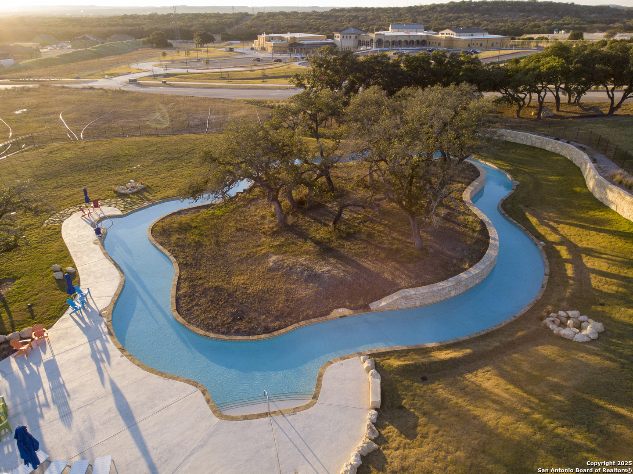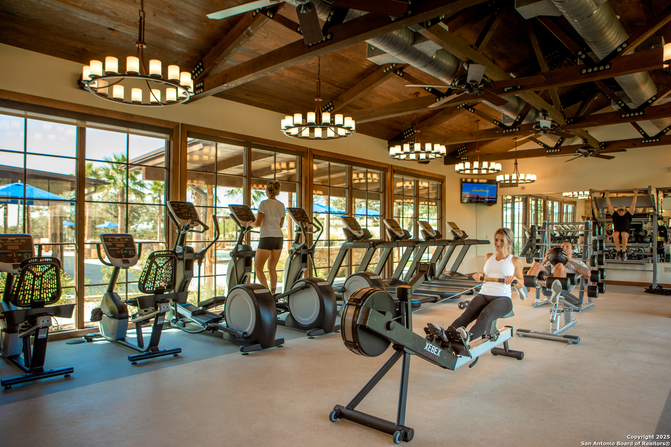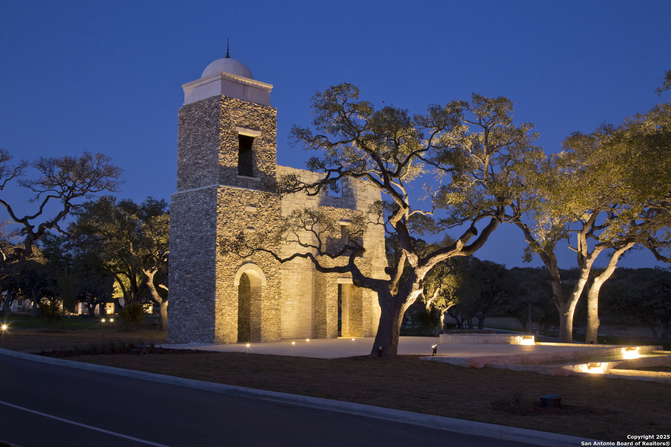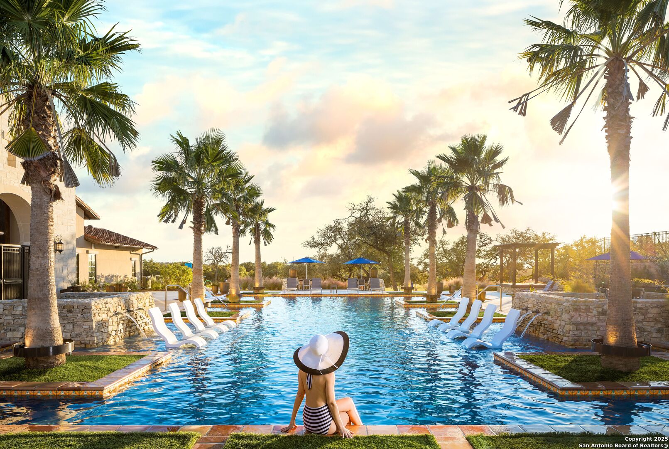Status
Market MatchUP
How this home compares to similar 5 bedroom homes in Boerne- Price Comparison$170,944 lower
- Home Size125 sq. ft. larger
- Built in 2025One of the newest homes in Boerne
- Boerne Snapshot• 601 active listings• 11% have 5 bedrooms• Typical 5 bedroom size: 4070 sq. ft.• Typical 5 bedroom price: $1,220,843
Description
This exquisite two-story Monticello home offers 4,195 square feet of thoughtfully designed living space, featuring five bedrooms, four and a half baths, and an array of high-end upgrades. The striking stucco and stone exterior is complemented by a grand 5080 iron front door, setting the tone for the elegance within. The home boasts two bedrooms on the main level, including a spacious primary suite with a charming box bay window. The primary bath is a spa-like retreat with dual vanities separated by a freestanding tub, a walk-in shower with a rain head fixture, and premium finishes throughout. The secondary downstairs bedroom is accompanied by a full bath with a walk-in shower. Designed for both style and functionality, the family room features a dramatic ceiling treatment, a direct-vent fireplace, and expansive 8-foot sliding glass doors that lead to the covered patio-perfect for indoor-outdoor living. The chef's kitchen flows seamlessly into the living and dining spaces, offering a prime layout for entertaining. Upstairs, you'll find additional bedrooms, a game room, an office, and a versatile flex room that can easily serve as a media room. The home's flooring is a sophisticated blend of wood-look tile and plush carpet, adding warmth and character throughout. With countless upgrades and impeccable craftsmanship, this home is a must-see. Schedule your showing today!
MLS Listing ID
Listed By
(830) 708-6688
Housifi
Map
Estimated Monthly Payment
$9,124Loan Amount
$997,405This calculator is illustrative, but your unique situation will best be served by seeking out a purchase budget pre-approval from a reputable mortgage provider. Start My Mortgage Application can provide you an approval within 48hrs.
Home Facts
Bathroom
Kitchen
Appliances
- Vent Fan
- Washer Connection
- Cook Top
- City Garbage service
- Built-In Oven
- Disposal
- Dishwasher
- Solid Counter Tops
- Garage Door Opener
- Electric Water Heater
- Self-Cleaning Oven
- Dryer Connection
- Plumb for Water Softener
- Pre-Wired for Security
- Microwave Oven
- Smoke Alarm
- Gas Cooking
- Ceiling Fans
Roof
- Composition
Levels
- Two
Cooling
- Two Central
Pool Features
- None
Window Features
- Some Remain
Fireplace Features
- Not Applicable
Association Amenities
- Jogging Trails
- Controlled Access
- Sports Court
- Park/Playground
- Pool
- Clubhouse
Flooring
- Carpeting
- Wood
- Ceramic Tile
Foundation Details
- Slab
Architectural Style
- Two Story
Heating
- Central
