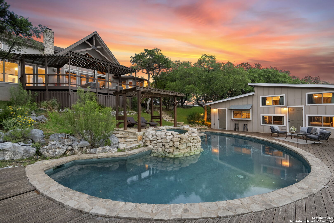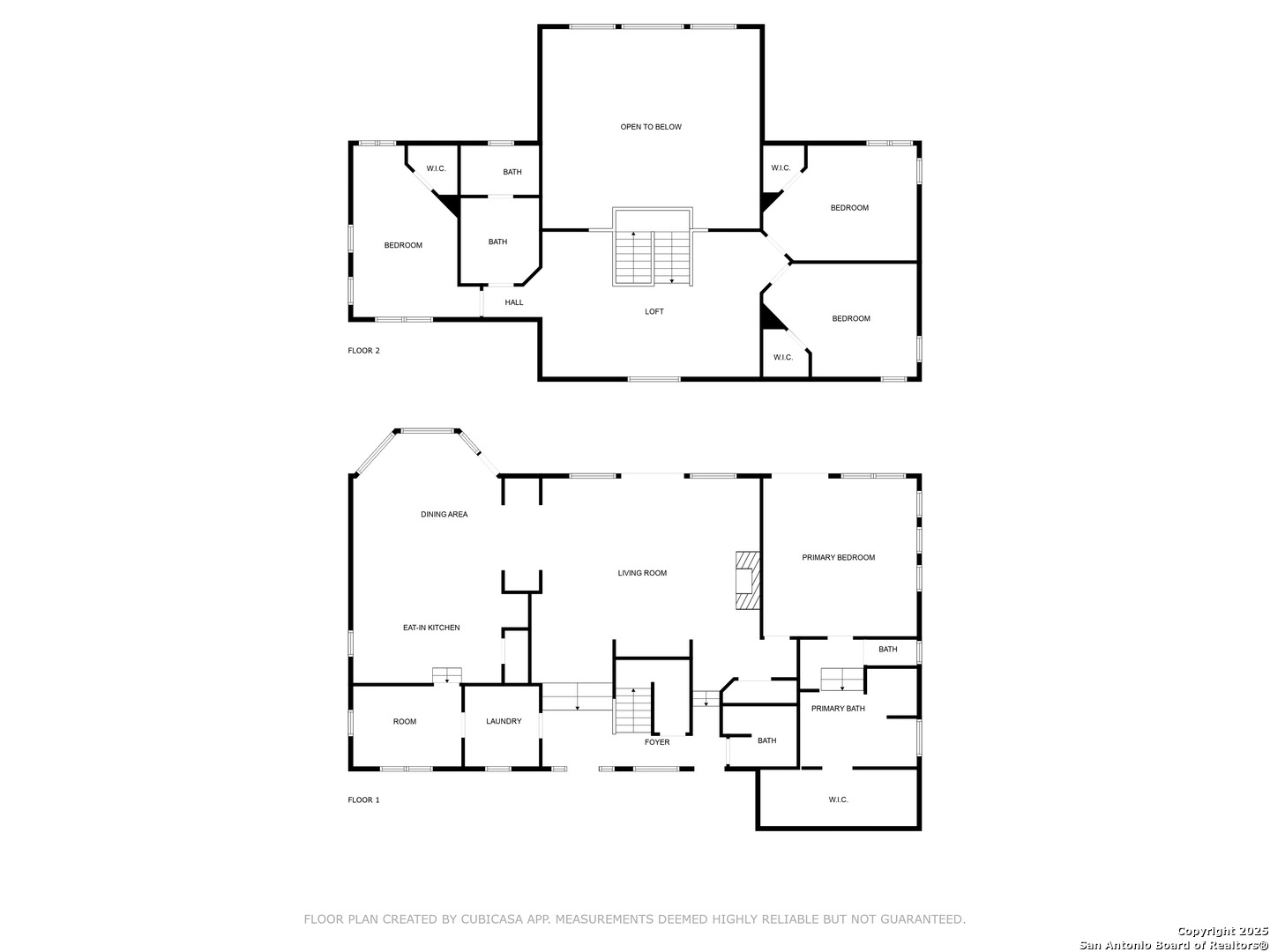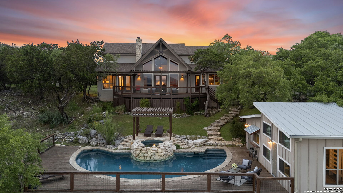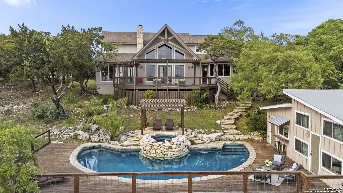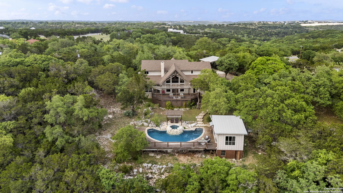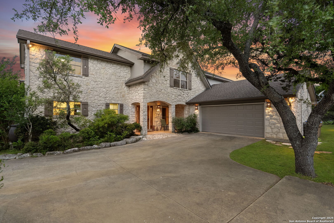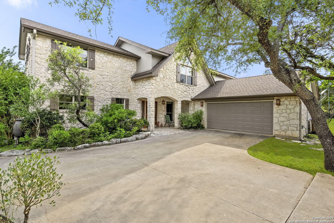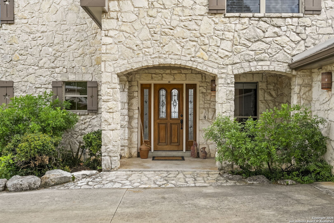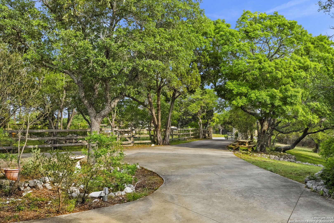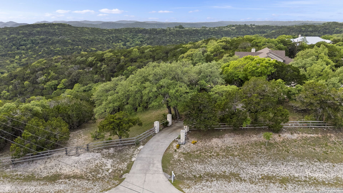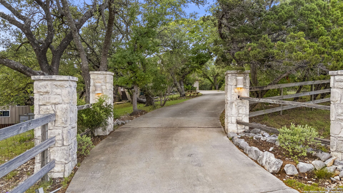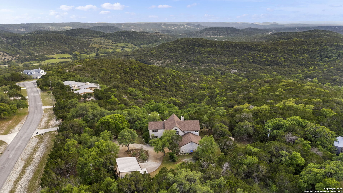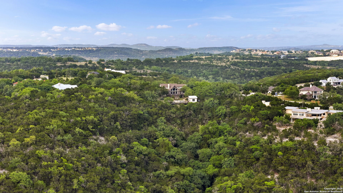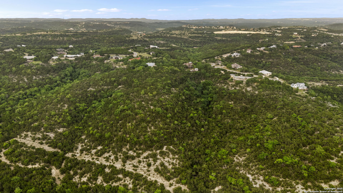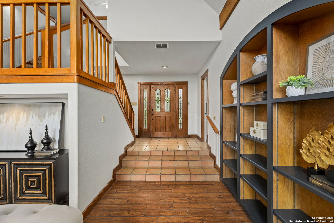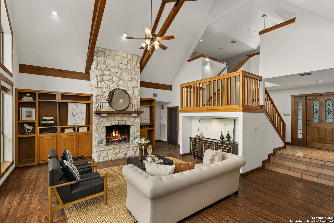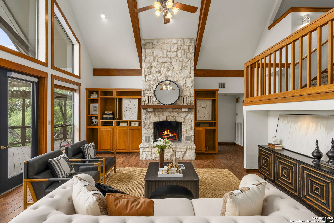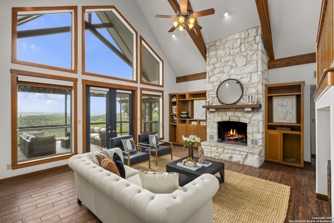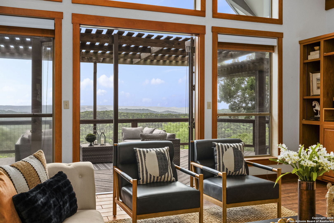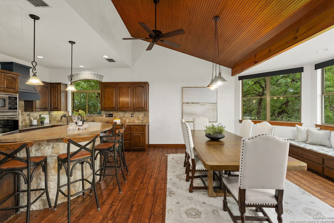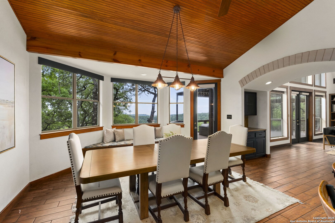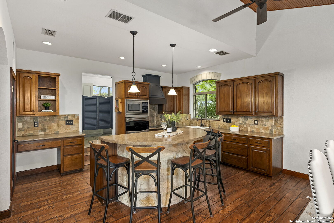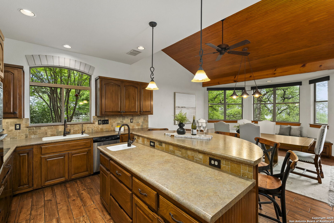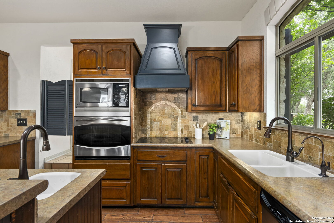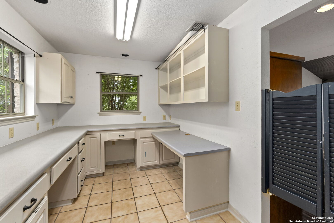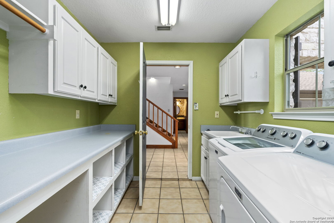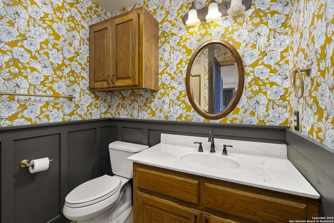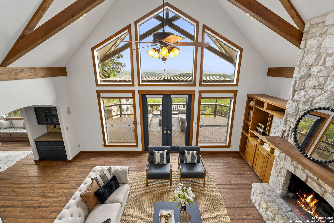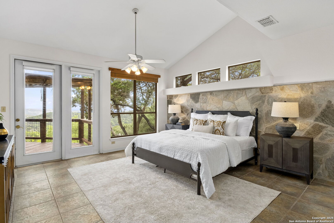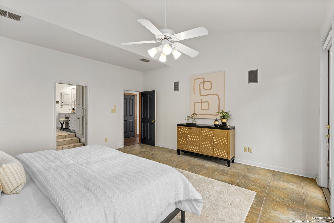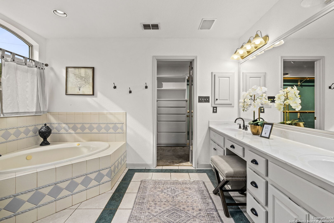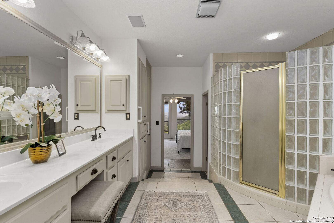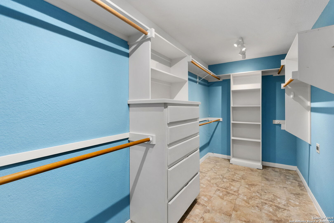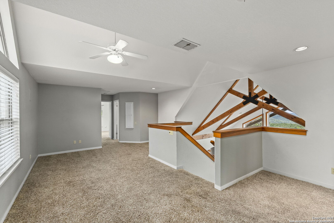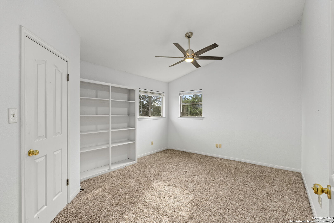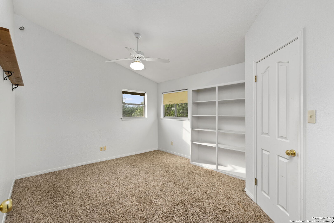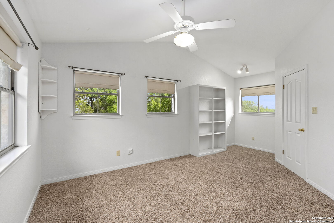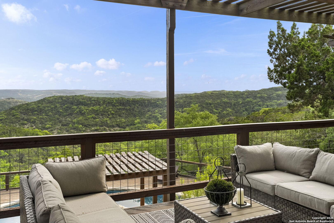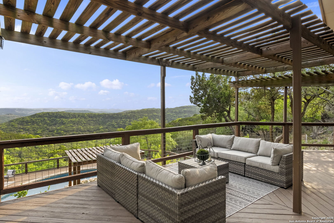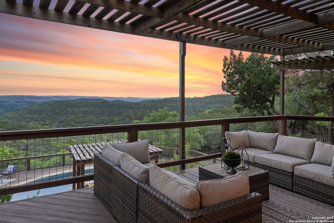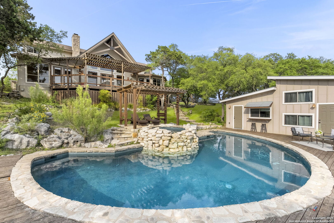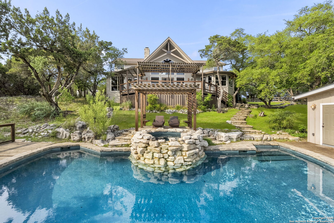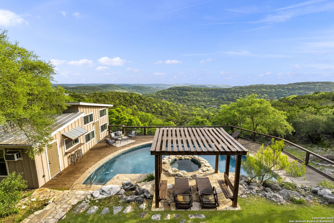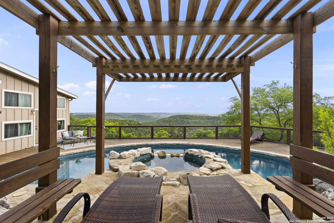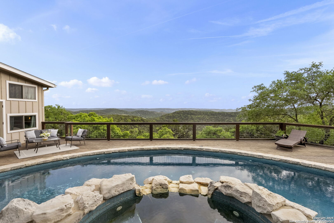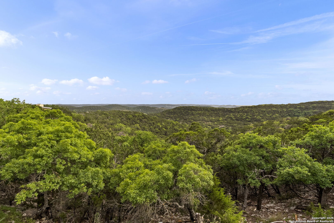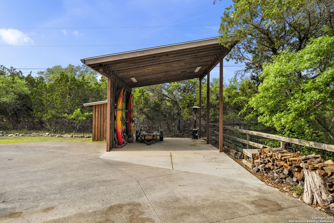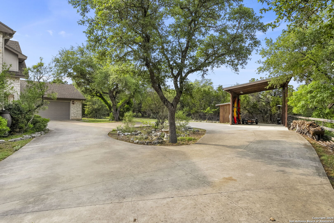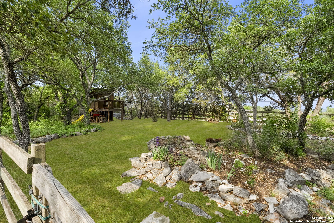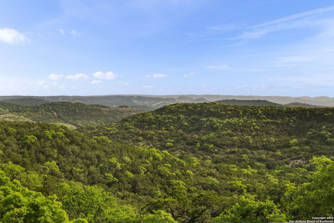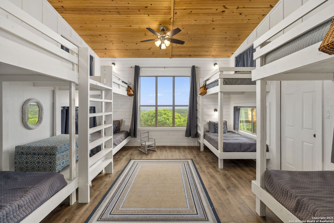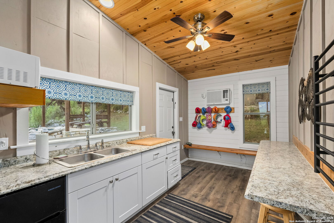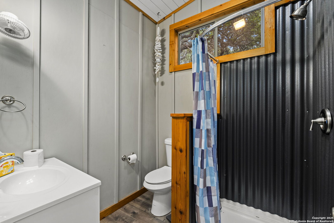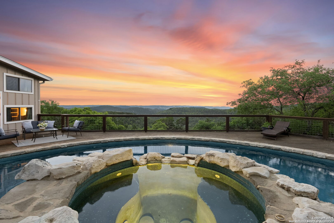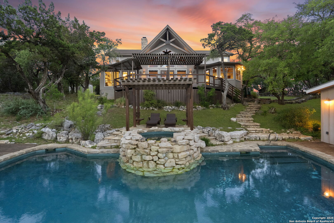Status
Market MatchUP
How this home compares to similar 4 bedroom homes in Boerne- Price Comparison$433,757 higher
- Home Size509 sq. ft. larger
- Built in 1995Older than 87% of homes in Boerne
- Boerne Snapshot• 601 active listings• 52% have 4 bedrooms• Typical 4 bedroom size: 3067 sq. ft.• Typical 4 bedroom price: $816,242
Description
Surrounded by unparalleled hill country beauty, backing up to a 3,800-acre nature preserve, and situated on 12 acres, this custom Hill Country retreat offers unmatched privacy and panoramic views. Designed for tranquil living and unforgettable entertaining, the true centerpiece of this property is the backyard oasis-a scene straight out of a Texas dream. Enjoy sunset gatherings by the pool and spa, host weekends in the casita/pool house, or simply relax under the stars with nothing but the breeze and quiet around you. The sprawling acreage invites exploration, stargazing, and the freedom to create your own private paradise. Inside, the home blends rustic charm with modern comfort. Stone fireplace, built-in shelving, and soaring ceilings create a warm and open atmosphere. A wall of windows frames the surrounding landscape, filling the space with light and serenity. The kitchen is a chef's haven, featuring abundant cabinetry, a large island with bar seating, stainless steel appliances, and a window over the sink that captures the sweeping views. Retreat to the primary suite with its own balcony access and stone accent wall, or head up to the loft area, perfect for a cozy den or creative space. This is more than just a home-it's a chance to live the Hill Country lifestyle with privacy, beauty, and potential at every turn.
MLS Listing ID
Listed By
(210) 483-7070
Coldwell Banker D'Ann Harper
Map
Estimated Monthly Payment
$10,481Loan Amount
$1,187,500This calculator is illustrative, but your unique situation will best be served by seeking out a purchase budget pre-approval from a reputable mortgage provider. Start My Mortgage Application can provide you an approval within 48hrs.
Home Facts
Bathroom
Kitchen
Appliances
- Washer Connection
- Microwave Oven
- Disposal
- Dryer Connection
- Water Softener (owned)
- Smoke Alarm
- Dishwasher
- Ceiling Fans
- Vent Fan
- Cook Top
- Electric Water Heater
- Built-In Oven
- Garage Door Opener
- Smooth Cooktop
- Chandelier
Roof
- Heavy Composition
Levels
- Two
Cooling
- One Central
Pool Features
- AdjoiningPool/Spa
- In Ground Pool
- Hot Tub
- Pool is Heated
Window Features
- All Remain
Other Structures
- Guest House
- Pool House
- RV/Boat Storage
- Storage
Exterior Features
- Mature Trees
- Double Pane Windows
- Special Yard Lighting
- Deck/Balcony
- Patio Slab
- Chain Link Fence
- Detached Quarters
- Has Gutters
- Ranch Fence
- Privacy Fence
- Gazebo
- Covered Patio
- Storage Building/Shed
- Additional Dwelling
- Dog Run Kennel
Fireplace Features
- Living Room
Association Amenities
- Other - See Remarks
Flooring
- Laminate
- Ceramic Tile
Foundation Details
- Slab
Architectural Style
- Two Story
- Texas Hill Country
Heating
- Central
