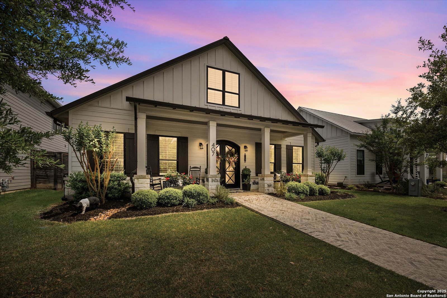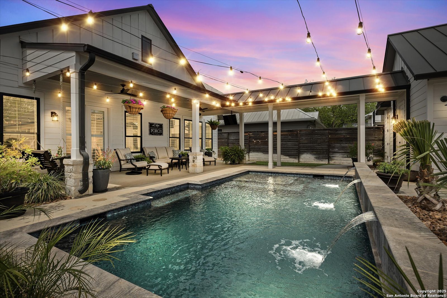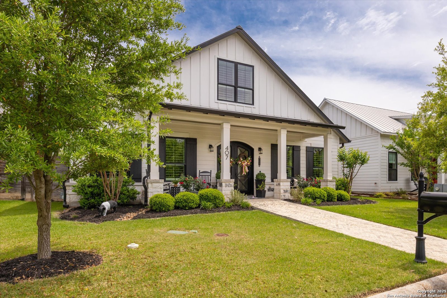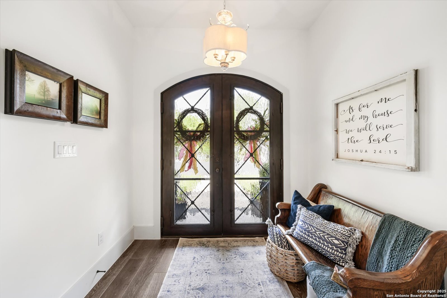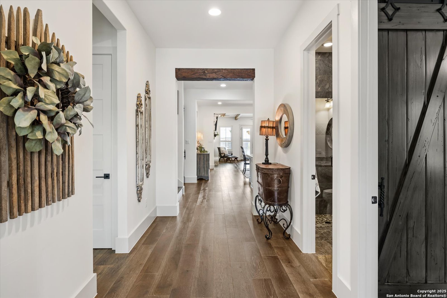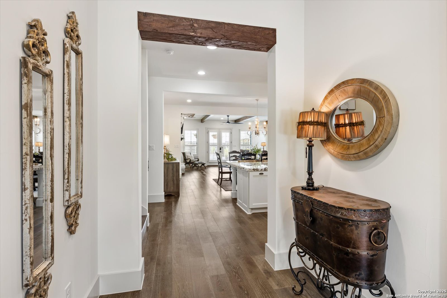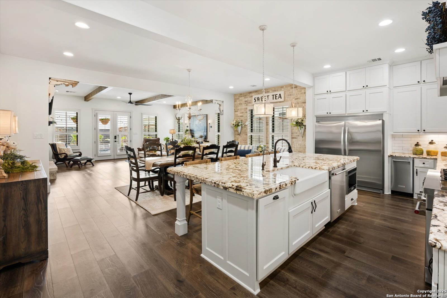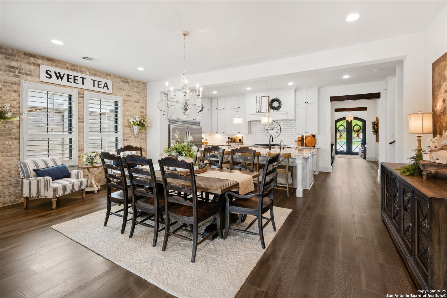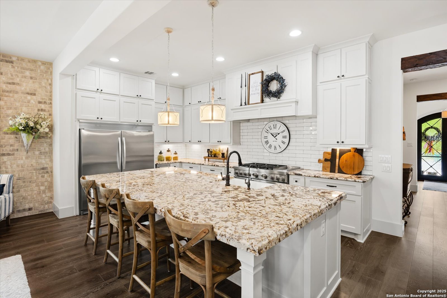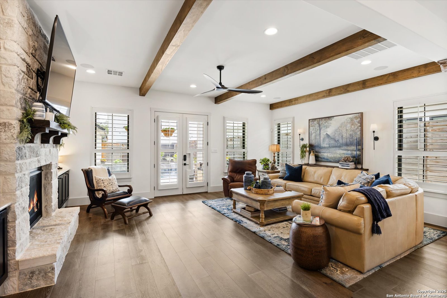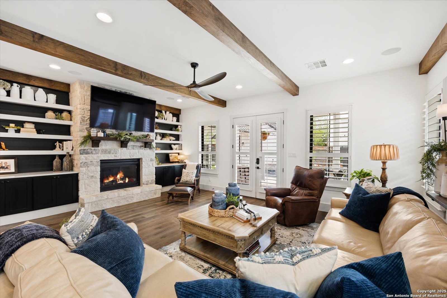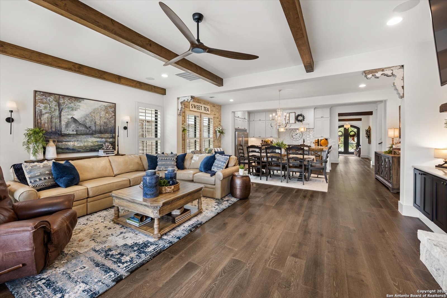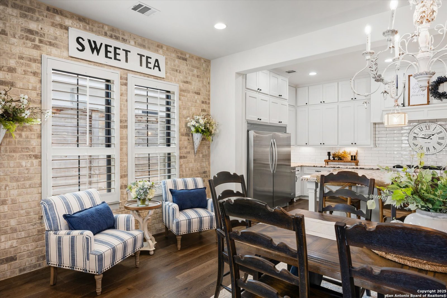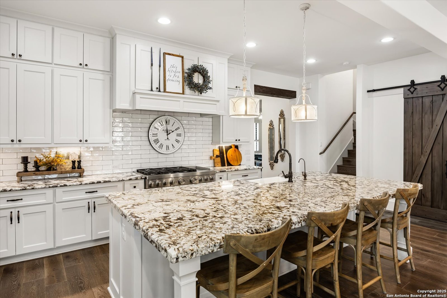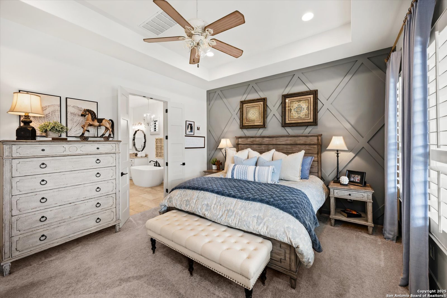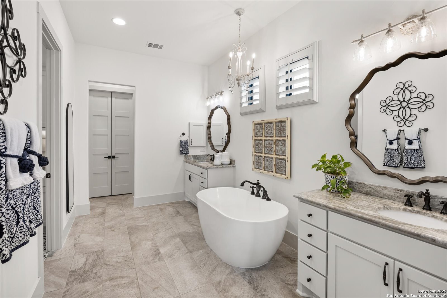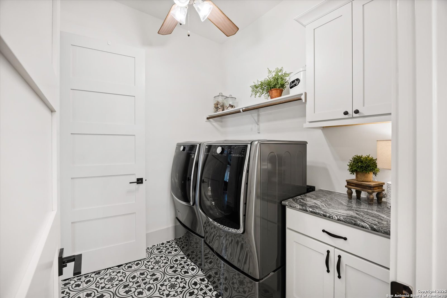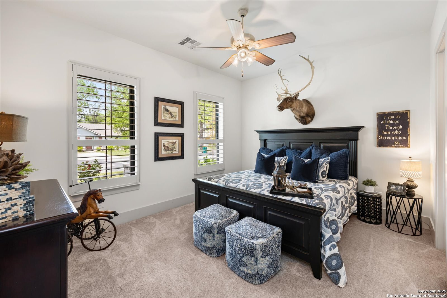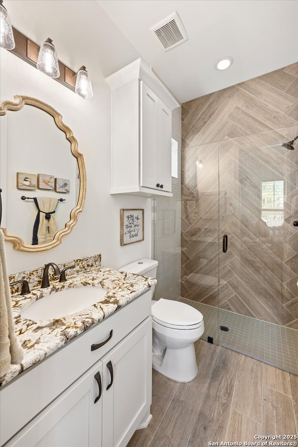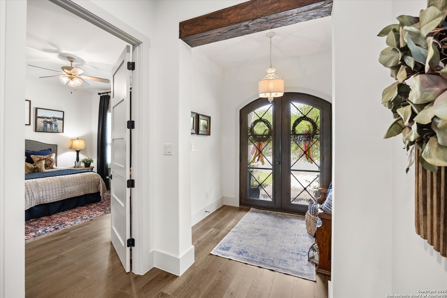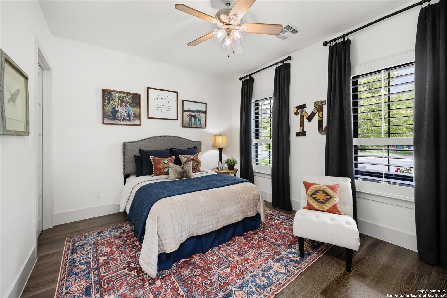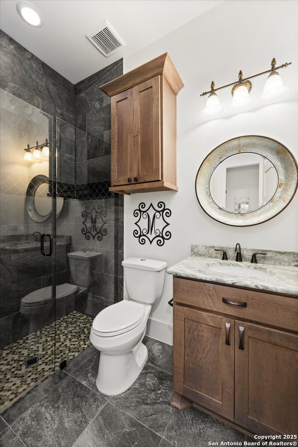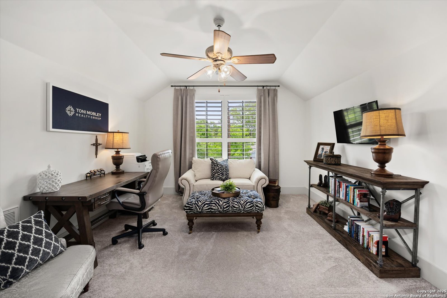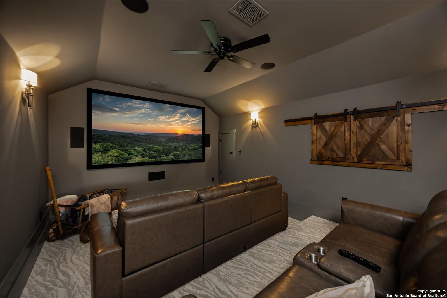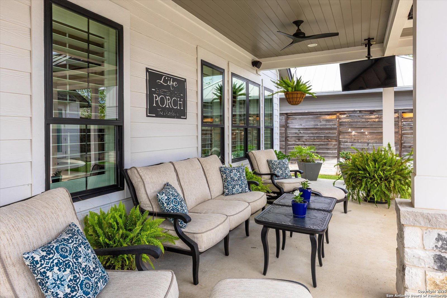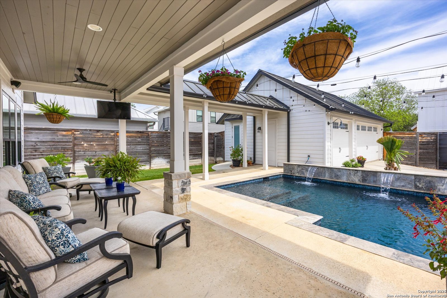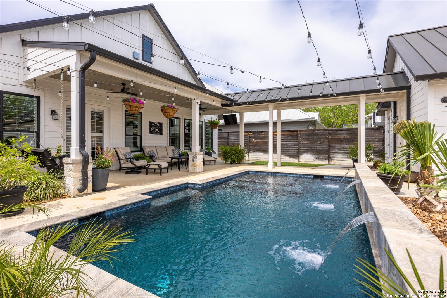Status
Market MatchUP
How this home compares to similar 4 bedroom homes in Boerne- Price Comparison$628,757 higher
- Home Size163 sq. ft. larger
- Built in 2020Newer than 63% of homes in Boerne
- Boerne Snapshot• 601 active listings• 52% have 4 bedrooms• Typical 4 bedroom size: 3067 sq. ft.• Typical 4 bedroom price: $816,242
Description
Welcome to this stunning modern farmhouse in the heart of dowtown Boerne! Just a short walk to shops, restaurants, and all the charm the area has to offer. This beautifully designed home features an open floorplan, perfect for entertaining. The fabulous kitchen boasts a double oven gas range, built-in ice maker, full size fridge and freezer, large island for food prep and extra seating and ubundant storage. Unwind in the dedicated media room-ideal for movie nights or game day gatherings. The home also includes a three car garage, offering ample room for vehicles, storage or workshop. Step outside to your backyard oasis with the sparkling pool and waterfall feature. Rear access with an iron gate adds convenience and privacy. A rare find with both style and location. OPEN HOUSE APRIL 26TH & 27TH FROM 2-4
MLS Listing ID
Listed By
(830) 816-3500
Keller Williams Boerne
Map
Estimated Monthly Payment
$12,001Loan Amount
$1,372,750This calculator is illustrative, but your unique situation will best be served by seeking out a purchase budget pre-approval from a reputable mortgage provider. Start My Mortgage Application can provide you an approval within 48hrs.
Home Facts
Bathroom
Kitchen
Appliances
- Water Softener (owned)
- Stove/Range
- Disposal
- Gas Cooking
- Dishwasher
- Security System (Owned)
- Washer Connection
- Garage Door Opener
- City Garbage service
- Electric Water Heater
- Microwave Oven
- Solid Counter Tops
- Vent Fan
- Attic Fan
- Chandelier
- Custom Cabinets
- Self-Cleaning Oven
- Carbon Monoxide Detector
- Dryer Connection
- Refrigerator
- Double Ovens
- Ceiling Fans
Roof
- Metal
Levels
- Two
Cooling
- One Central
Pool Features
- None
Window Features
- All Remain
Fireplace Features
- Living Room
- One
Association Amenities
- None
Accessibility Features
- Int Door Opening 32"+
- Ext Door Opening 36"+
- Doors w/Lever Handles
- Stall Shower
- Doors-Swing-In
- 2+ Access Exits
- First Floor Bedroom
- First Floor Bath
- Level Lot
- Entry Slope less than 1 foot
- 36 inch or more wide halls
- No Steps Down
- Low Pile Carpet
Flooring
- Ceramic Tile
- Wood
- Carpeting
Foundation Details
- Slab
Architectural Style
- Other
- Two Story
Heating
- Central
