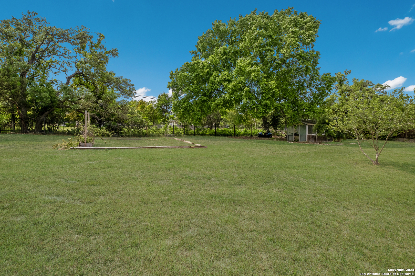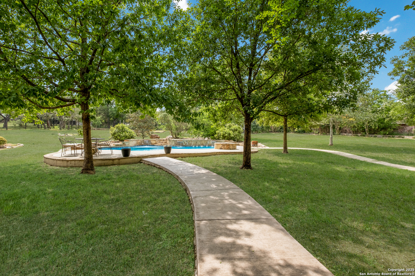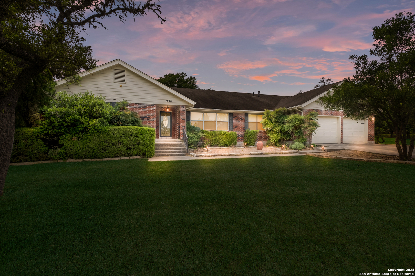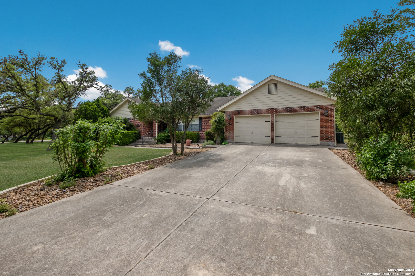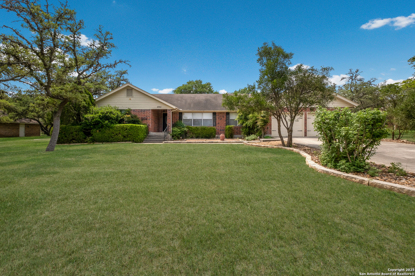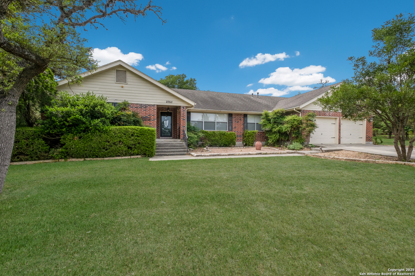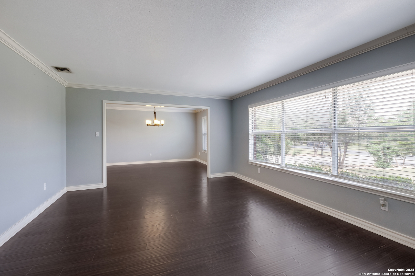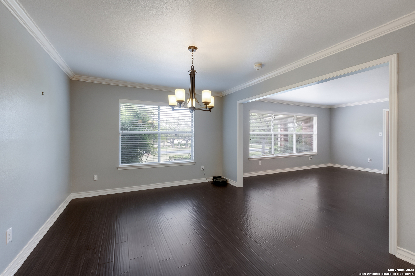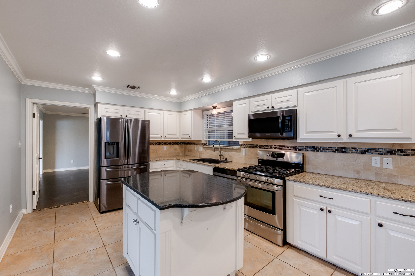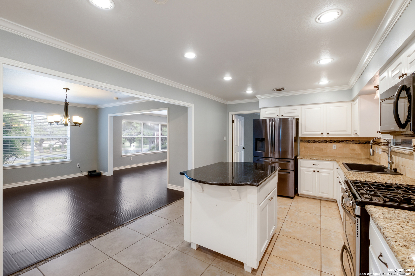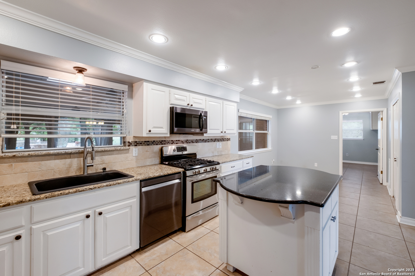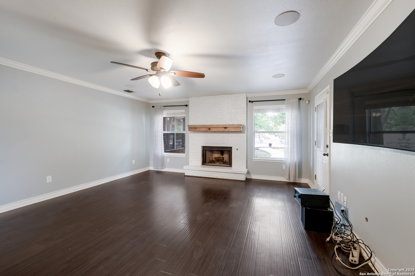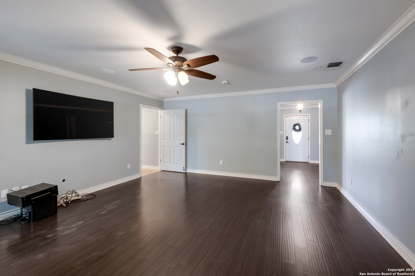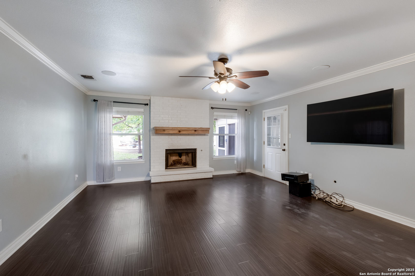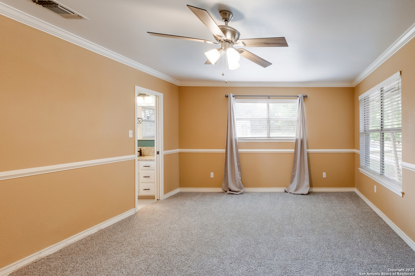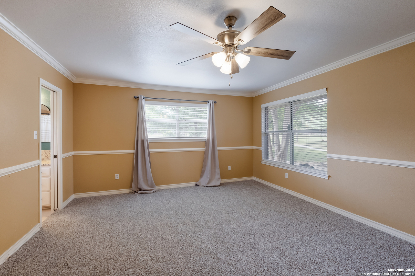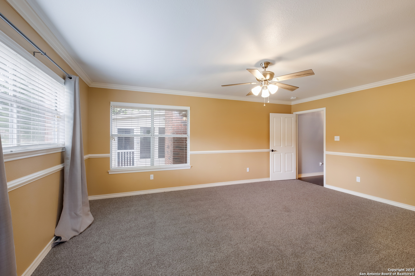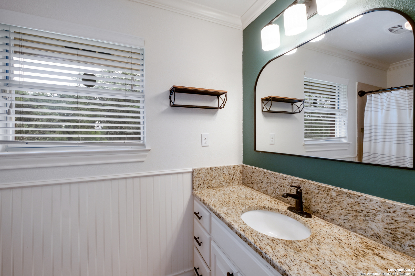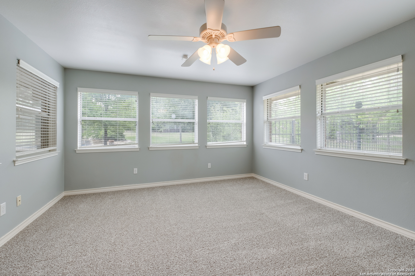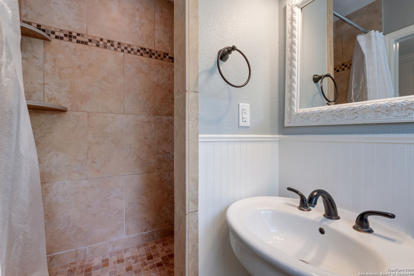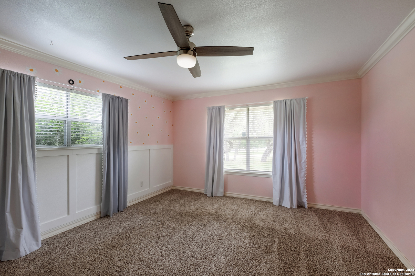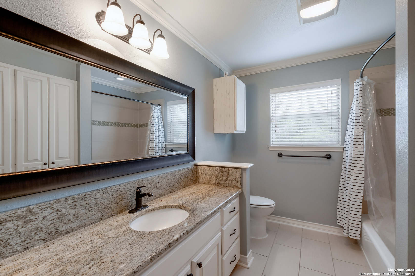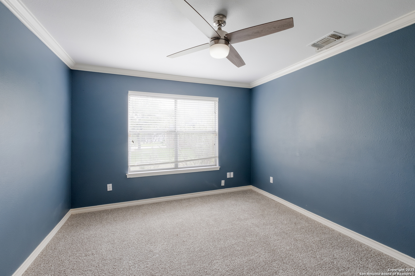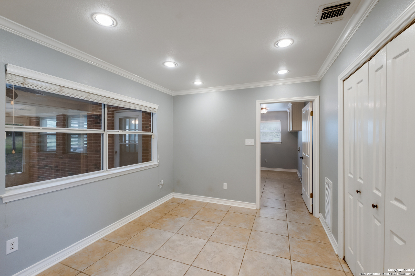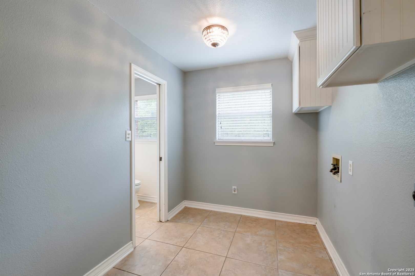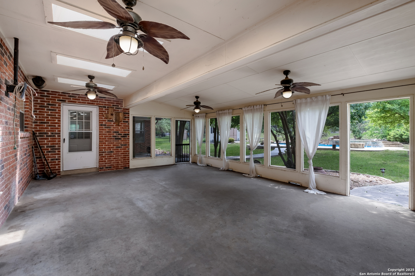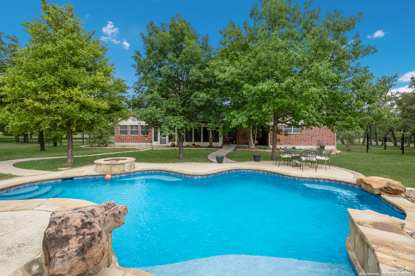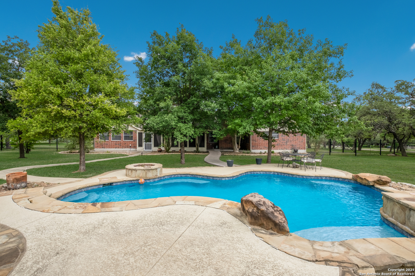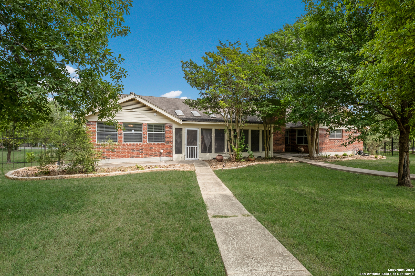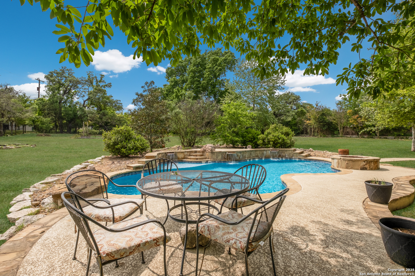Status
Market MatchUP
How this home compares to similar 4 bedroom homes in Boerne- Price Comparison$151,243 lower
- Home Size427 sq. ft. smaller
- Built in 1991Older than 91% of homes in Boerne
- Boerne Snapshot• 601 active listings• 52% have 4 bedrooms• Typical 4 bedroom size: 3067 sq. ft.• Typical 4 bedroom price: $816,242
Description
**NEW ROOF INSTALLED MAY 2025**This spacious 4-bedroom, 3-bathroom single-story home offers the perfect blend of comfort and functionality, all set on a generous 1.23-acre lot. Featuring two living areas, a formal dining room, a cozy breakfast nook, and a bright sunroom overlooking the sparkling pool, this home is ideal for both everyday living and entertaining. The open floor plan is filled with natural light, and the large kitchen boasts an island and ample cabinet and countertop space. The extended driveway provides plenty of parking, while the oversized bedrooms offer plenty of room to relax. Don't miss your chance to see this beautiful property-schedule your showing today!
MLS Listing ID
Listed By
(888) 519-7431
eXp Realty
Map
Estimated Monthly Payment
$5,923Loan Amount
$631,750This calculator is illustrative, but your unique situation will best be served by seeking out a purchase budget pre-approval from a reputable mortgage provider. Start My Mortgage Application can provide you an approval within 48hrs.
Home Facts
Bathroom
Kitchen
Appliances
- Refrigerator
- Washer Connection
- Microwave Oven
- Disposal
- Dryer Connection
- Water Softener (owned)
- Security System (Owned)
- Ice Maker Connection
- Dishwasher
- Ceiling Fans
- Stove/Range
- Solid Counter Tops
- Cook Top
- Gas Cooking
- Private Garbage Service
- Pre-Wired for Security
- Chandelier
- Gas Water Heater
Roof
- Composition
Levels
- One
Cooling
- One Central
Pool Features
- In Ground Pool
Window Features
- All Remain
Exterior Features
- Screened Porch
- Mature Trees
- Covered Patio
- Workshop
- Storage Building/Shed
- Wrought Iron Fence
- Patio Slab
- Has Gutters
Fireplace Features
- One
- Living Room
- Gas Logs Included
- Gas
Association Amenities
- None
Flooring
- Laminate
- Carpeting
- Ceramic Tile
Foundation Details
- Slab
Architectural Style
- Traditional
- One Story
Heating
- Central
- 1 Unit
