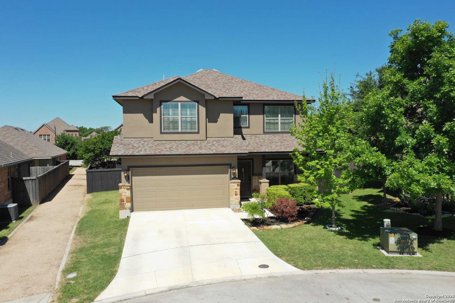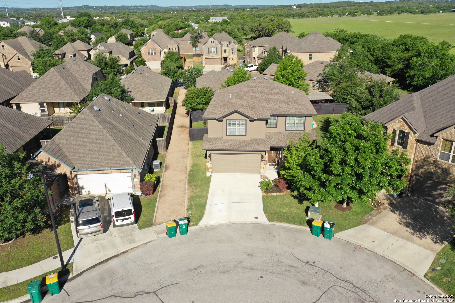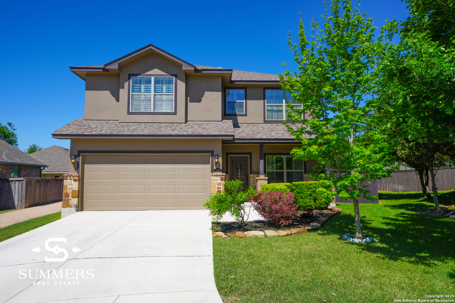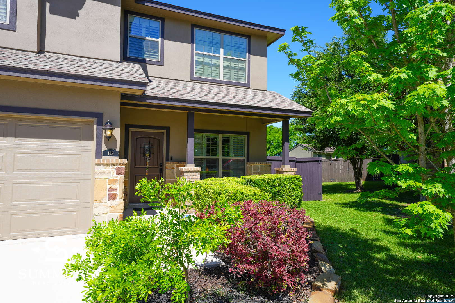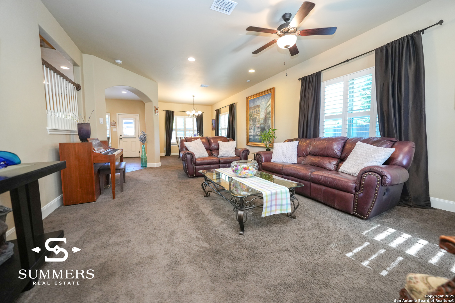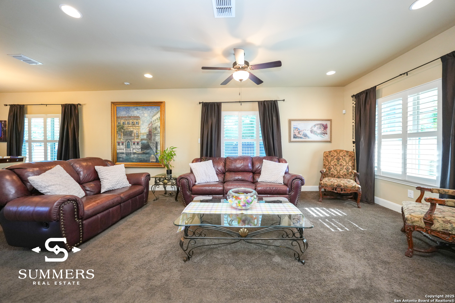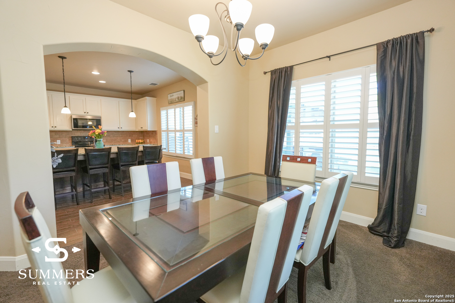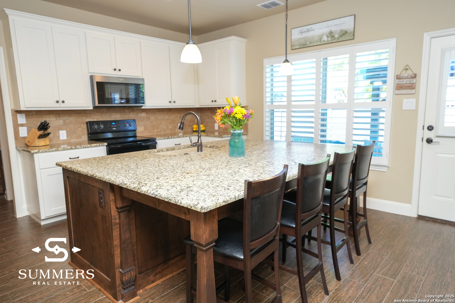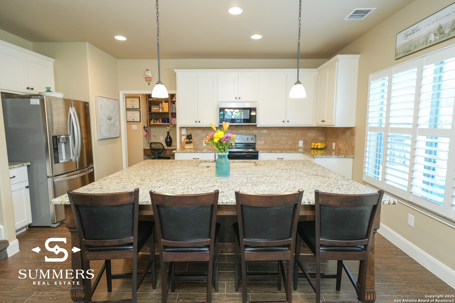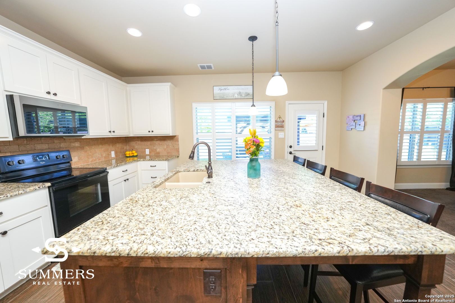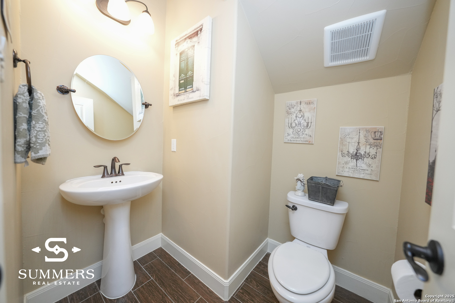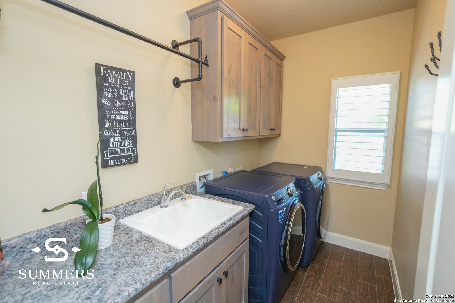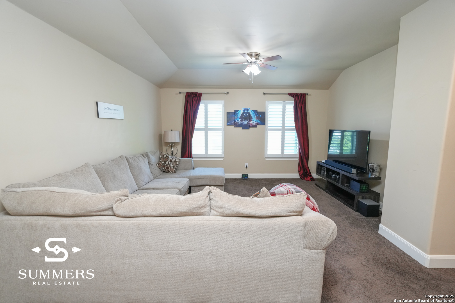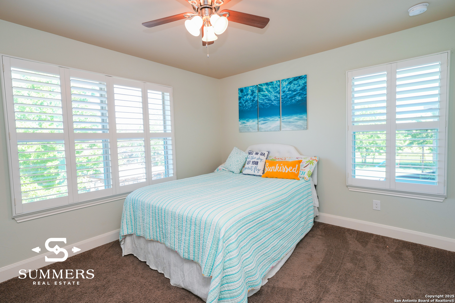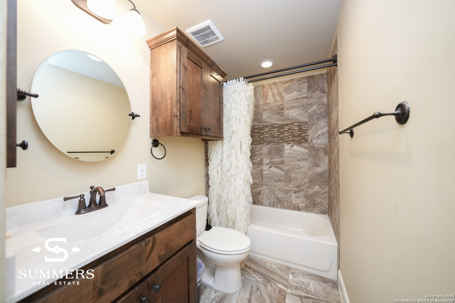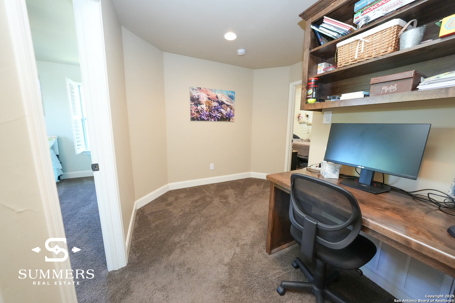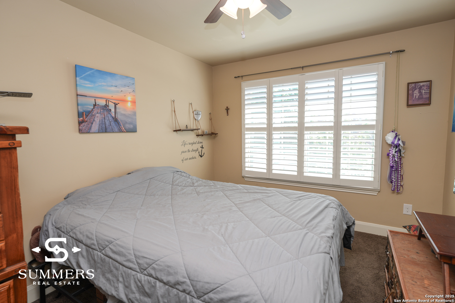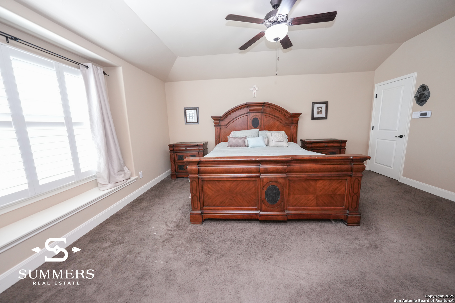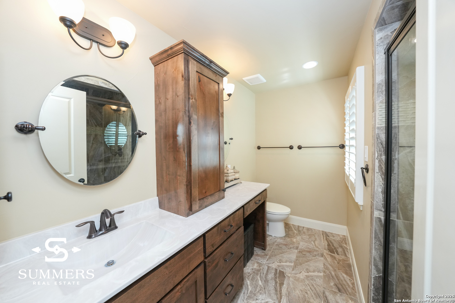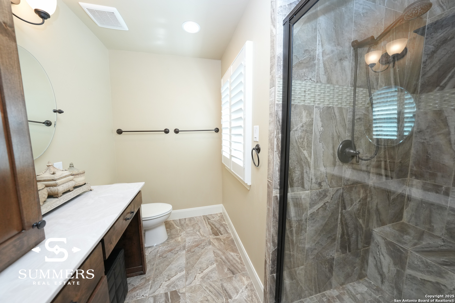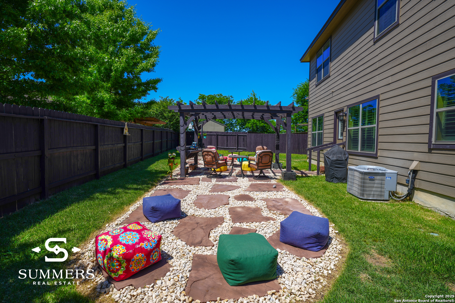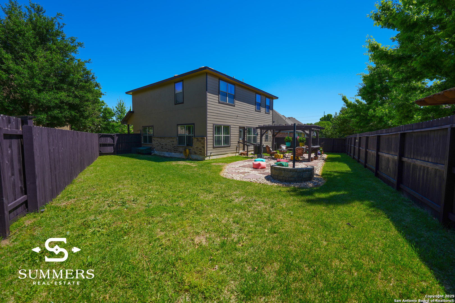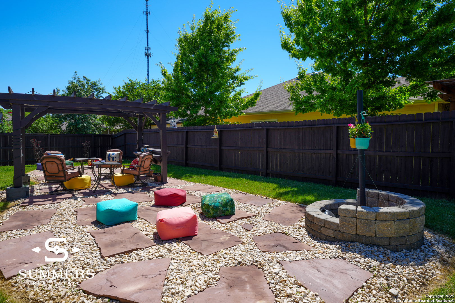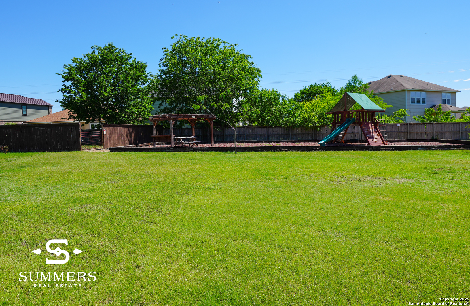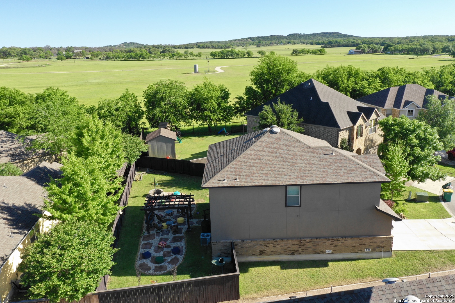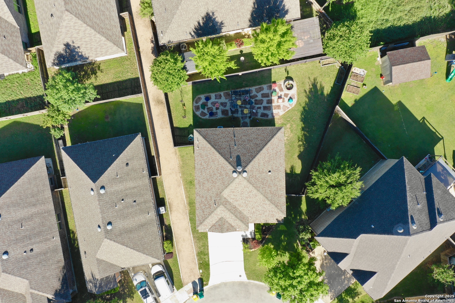Status
Market MatchUP
How this home compares to similar 3 bedroom homes in Boerne- Price Comparison$222,512 lower
- Home Size9 sq. ft. larger
- Built in 2016Older than 53% of homes in Boerne
- Boerne Snapshot• 601 active listings• 31% have 3 bedrooms• Typical 3 bedroom size: 2289 sq. ft.• Typical 3 bedroom price: $646,511
Description
Are you looking for a well maintained elegant home in the Heart of Boerne perfect for entertaining and family? As you enter the home high ceilings and natural light fill the open floor plan. This single owner home has well thought out upgrades to make your life easier including easy clean tilt in windows and energy saving plantation shutters throughout. Walk into the light filled kitchen that boasts a huge custom leather finish granite island perfect for a busy family and entertaining. More thoughtful features include soft close cabinets, kitchen office nook, and ample storage. The primary bedroom is spacious and bright with a window seat, high raised ceilings and huge walk in closet. The bath offers custom Alder cabinets, oversized shower with bench, and a dedicated beauty counter with radiant natural light. For movie night enjoy the flex room upstairs or use the convenient built in study desk. Outside is perfect for large gatherings in a sun filled wrap around backyard offering privacy, and a new pergola to sit under and enjoy. The back yard is remarkably private for in town and designed for low maintenance with a sprinkler system, custom crushed stone patio, and newly stained fence. It's large enough for a pool, batting cage, or a large vegetable garden! The home sits on a quiet cul-de-sac lot and is angled to take advantage of the privacy of a breezeway trail between the homes. This home is a short walk to the neighborhood playground, elementary school, high school, and Northside Neighborhood Park. Close to everything yet on the easy side of town to avoid the traffic, or get on the highway. Come enjoy all Boerne has to offer with great schools, shops, local food, and a friendly community.
MLS Listing ID
Listed By
(210) 287-1280
Summers Real Estate
Map
Estimated Monthly Payment
$3,810Loan Amount
$402,800This calculator is illustrative, but your unique situation will best be served by seeking out a purchase budget pre-approval from a reputable mortgage provider. Start My Mortgage Application can provide you an approval within 48hrs.
Home Facts
Bathroom
Kitchen
Appliances
- Dishwasher
- Ceiling Fans
- Microwave Oven
- Disposal
- Stove/Range
- Water Softener (owned)
- Electric Water Heater
- Garage Door Opener
Roof
- Heavy Composition
Levels
- Two
Cooling
- One Central
- Heat Pump
Pool Features
- None
Window Features
- All Remain
Exterior Features
- Double Pane Windows
- Sprinkler System
- Privacy Fence
Fireplace Features
- Not Applicable
Association Amenities
- Park/Playground
- Jogging Trails
Flooring
- Carpeting
- Ceramic Tile
Foundation Details
- Slab
Architectural Style
- Two Story
Heating
- Central
- Heat Pump
