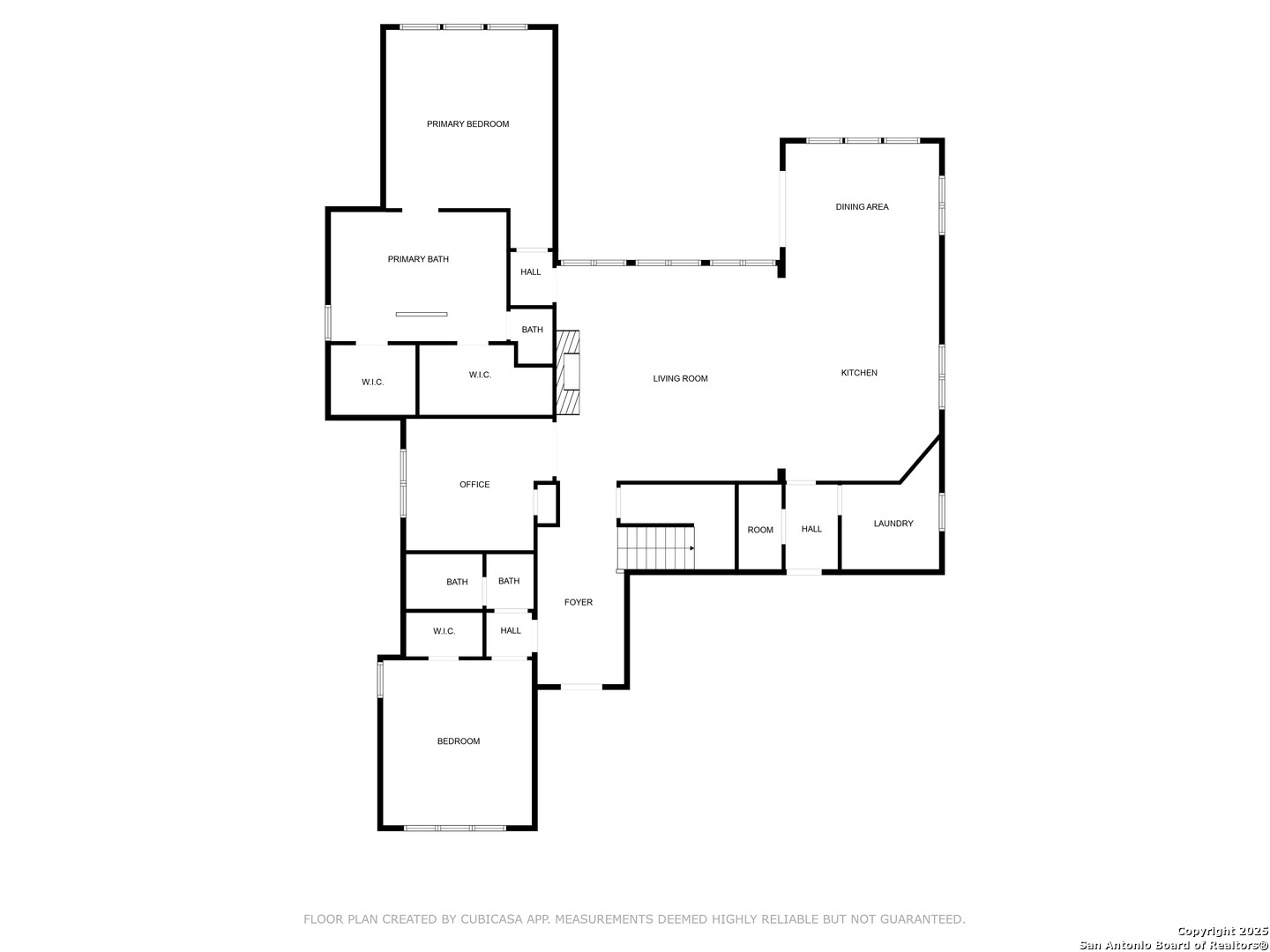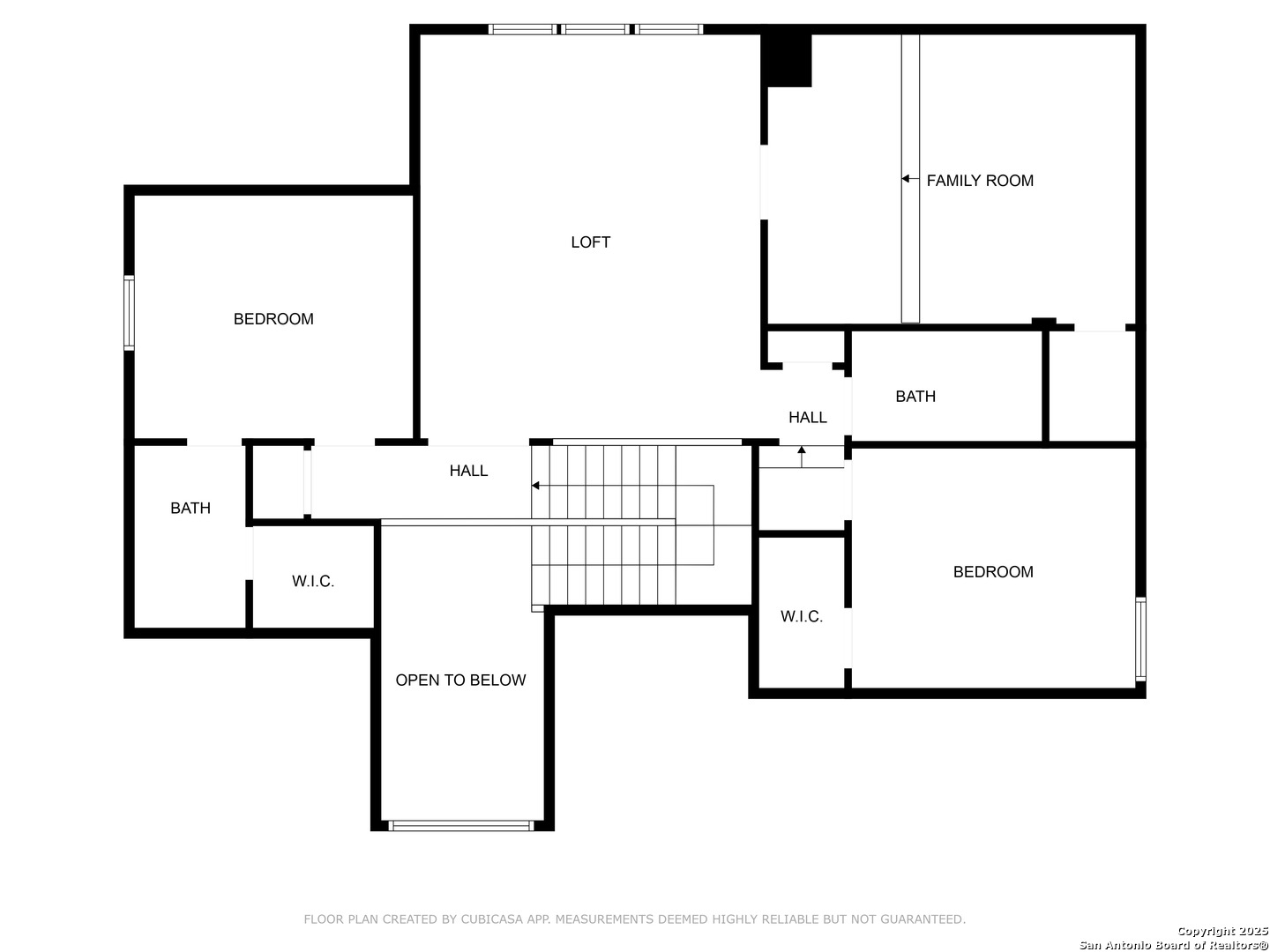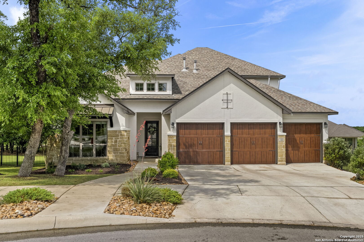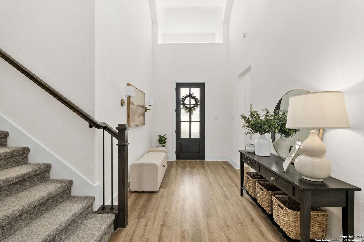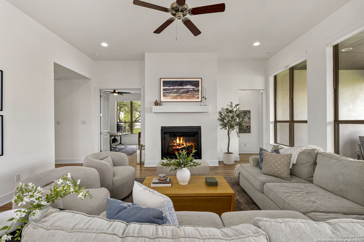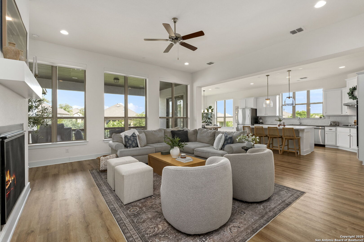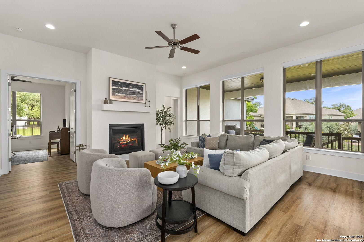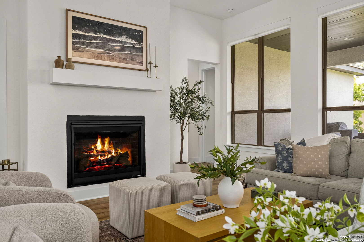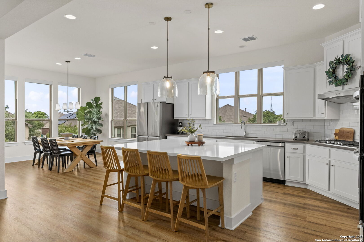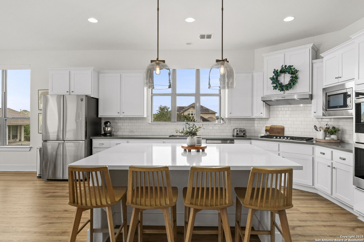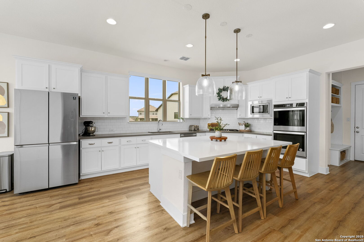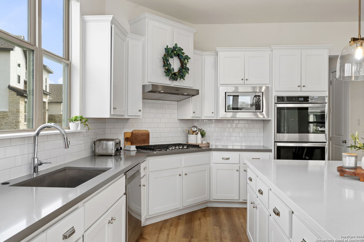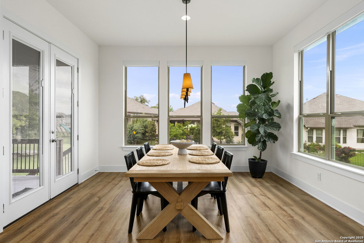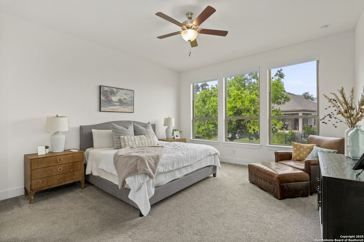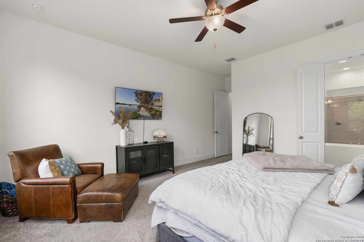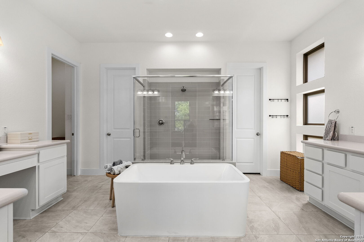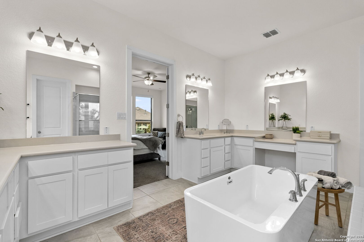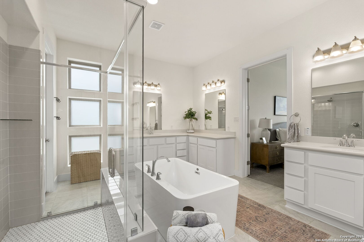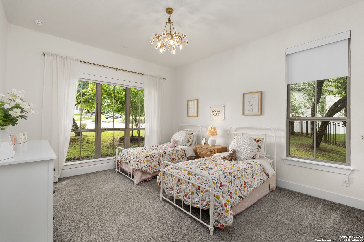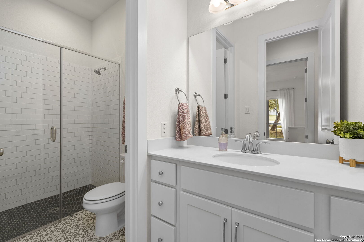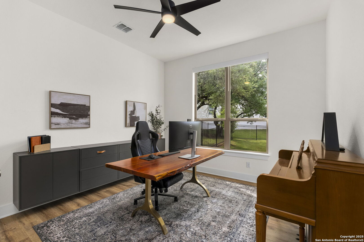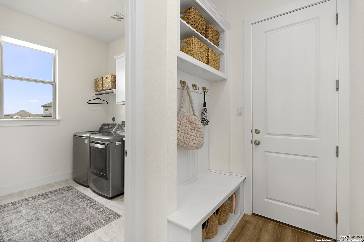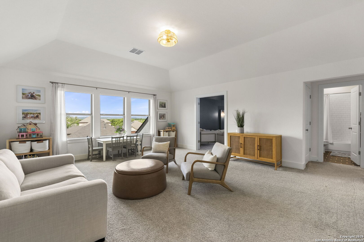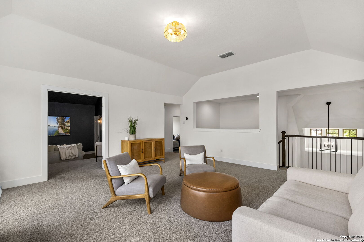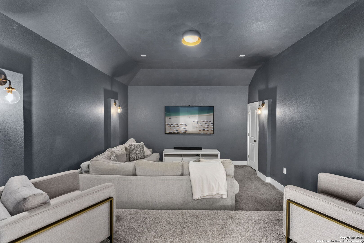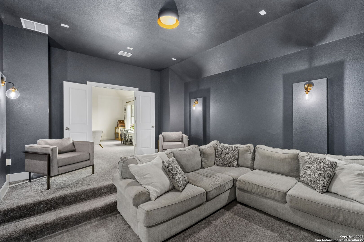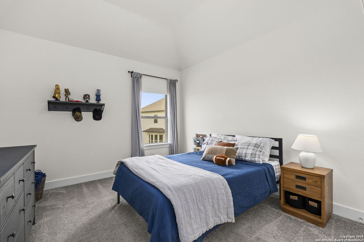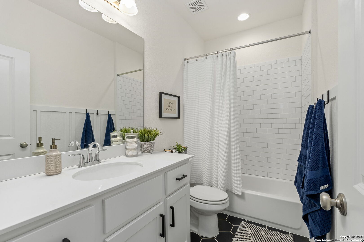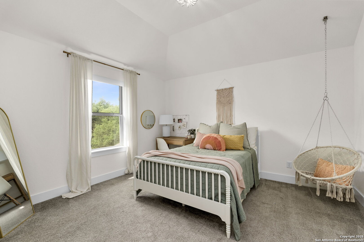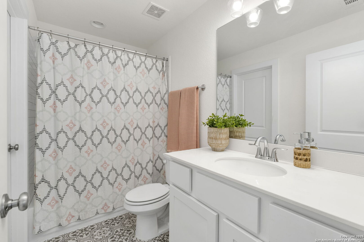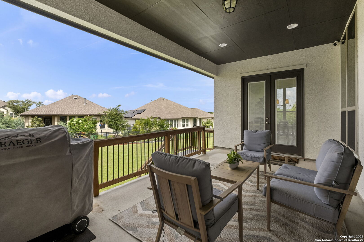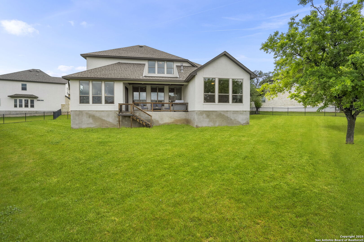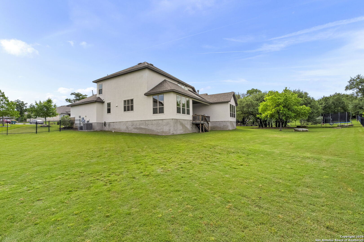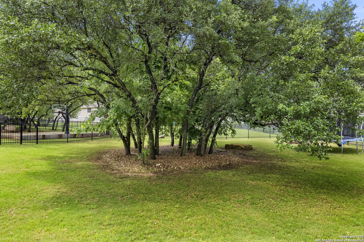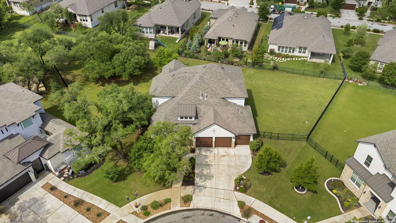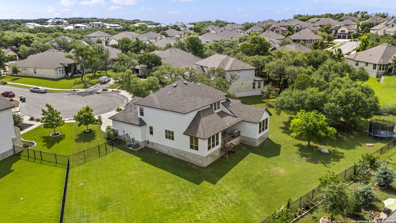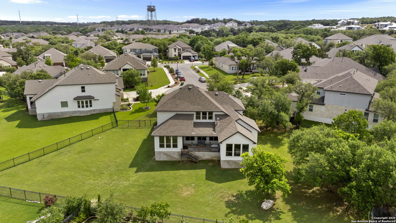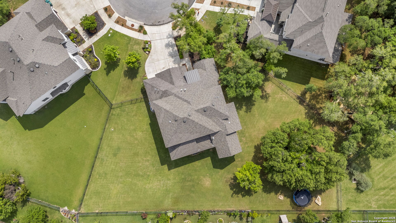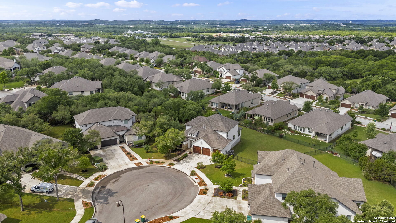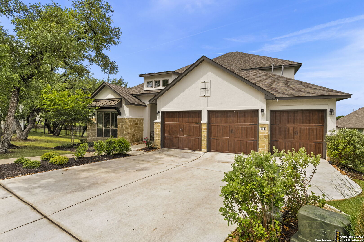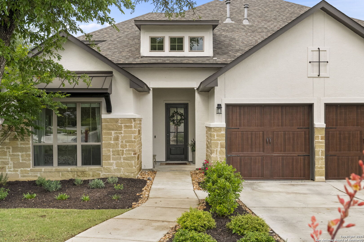Status
Market MatchUP
How this home compares to similar 4 bedroom homes in Boerne- Price Comparison$8,757 higher
- Home Size438 sq. ft. larger
- Built in 2021Newer than 67% of homes in Boerne
- Boerne Snapshot• 601 active listings• 52% have 4 bedrooms• Typical 4 bedroom size: 3067 sq. ft.• Typical 4 bedroom price: $816,242
Description
103 Contigo is all about comfort and community. Thoughtfully designed and meticulously maintained, with all the high-end features and finishes you'd expect in a Monticello home, this property shows like a model inside and out and is tucked away at the end of a quiet cul-de-sac on a spacious 0.54-acre lot with many mature trees. Here, you can enjoy the peace and beauty of the Texas Hill Country without ever leaving your property. Step outside your front door, though, and you'll be immersed in all that the premier Hill Country community of Esperanza has to offer-block parties, wine tastings, fitness classes, foam parties, movies in the park, and the most incredible dog park you've ever seen. From pool parties to lazy river rafting, live music to food trucks, there's always something happening across Esperanza's 450+ acres of open space. Explore over 20 miles of scenic trails and you'll discover hidden gems like tranquil ponds, pocket parks, and picnic areas. This home is truly better than new-move-in ready with upgrades already in place, including custom blinds, a finished garage with epoxy flooring, a water softener system, and mature landscaping. After a day full of neighborhood fun, unwind in your private theater room or enjoy dinner on the covered back porch. The expansive yard offers endless possibilities: add a pool, playground, mini soccer field, or even a pickleball court. Zoned for top-rated Boerne schools, parents of younger children will love the convenience of an on-site elementary school, right within the neighborhood, and that there is a short walking trail to Boerne High School
MLS Listing ID
Listed By
(830) 816-7200
Coldwell Banker D'Ann Harper
Map
Estimated Monthly Payment
$7,014Loan Amount
$783,750This calculator is illustrative, but your unique situation will best be served by seeking out a purchase budget pre-approval from a reputable mortgage provider. Start My Mortgage Application can provide you an approval within 48hrs.
Home Facts
Bathroom
Kitchen
Appliances
- Water Softener (owned)
- Ice Maker Connection
- Disposal
- Pre-Wired for Security
- Gas Cooking
- Dishwasher
- Gas Water Heater
- Down Draft
- Built-In Oven
- Washer Connection
- Garage Door Opener
- Cook Top
- City Garbage service
- Microwave Oven
- Solid Counter Tops
- 2+ Water Heater Units
- Self-Cleaning Oven
- Smoke Alarm
- In Wall Pest Control
- Dryer Connection
- Double Ovens
- Ceiling Fans
Roof
- Composition
Levels
- Two
Cooling
- Zoned
- Two Central
Pool Features
- None
Window Features
- All Remain
Exterior Features
- Covered Patio
- Mature Trees
- Sprinkler System
- Wrought Iron Fence
Fireplace Features
- Gas
- Gas Logs Included
- Living Room
- One
Association Amenities
- Controlled Access
- Clubhouse
- Pool
- Park/Playground
- Jogging Trails
- BBQ/Grill
- Other - See Remarks
- Bike Trails
Flooring
- Ceramic Tile
- Vinyl
- Carpeting
Foundation Details
- Slab
Architectural Style
- Two Story
Heating
- Central
- 2 Units
- Zoned
