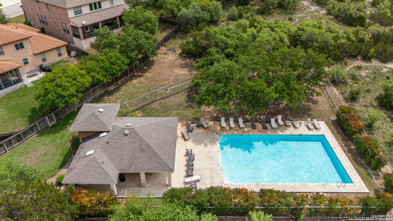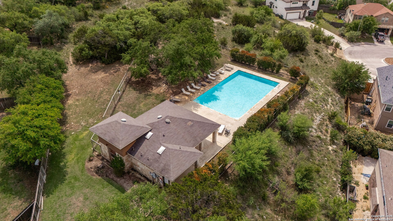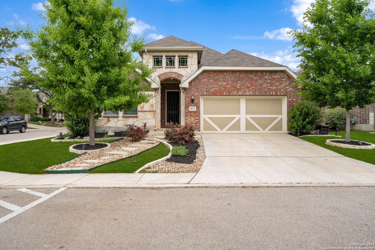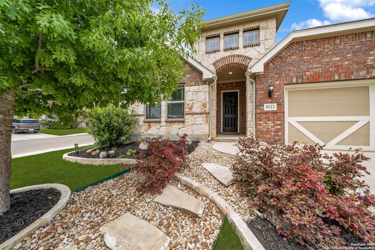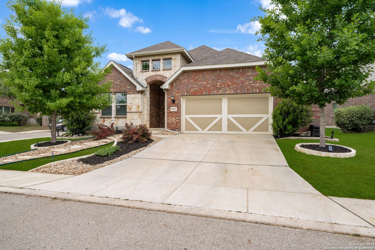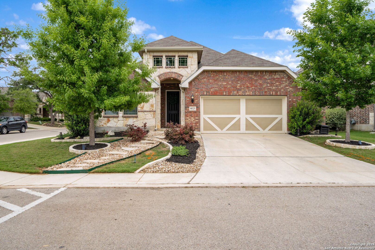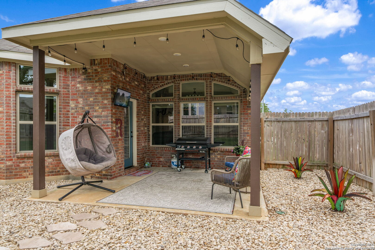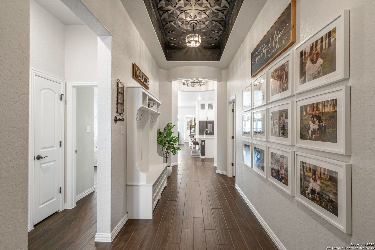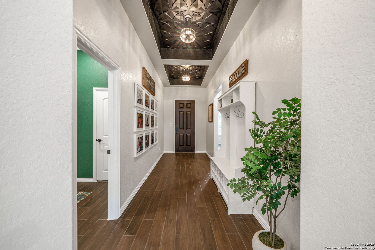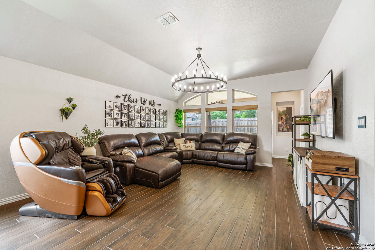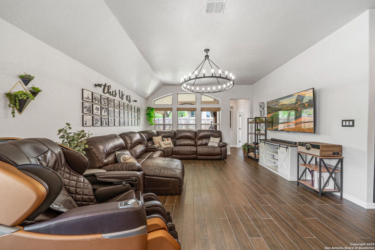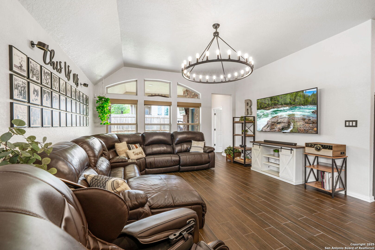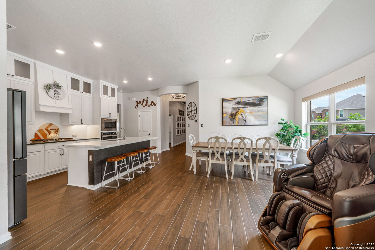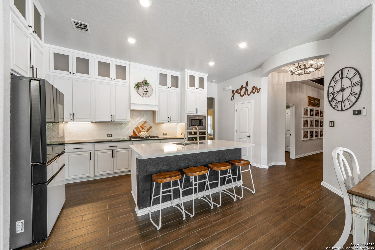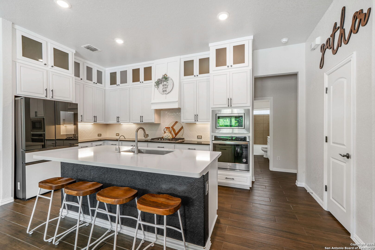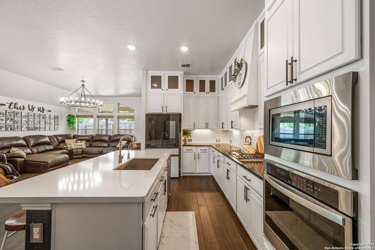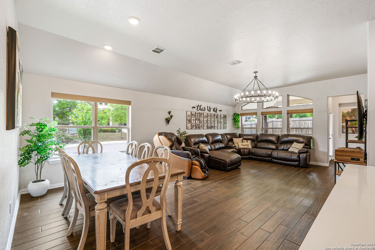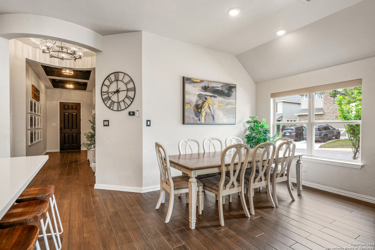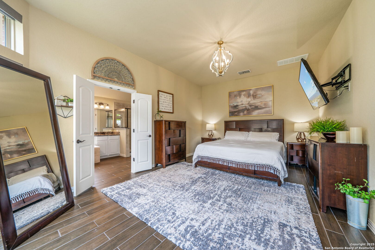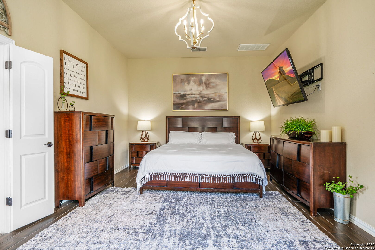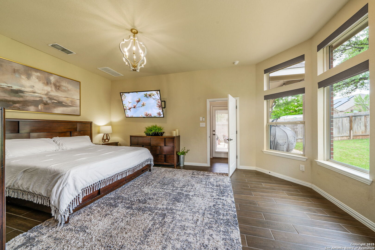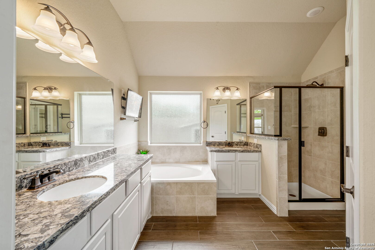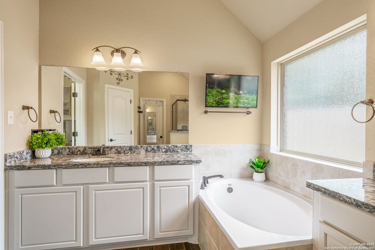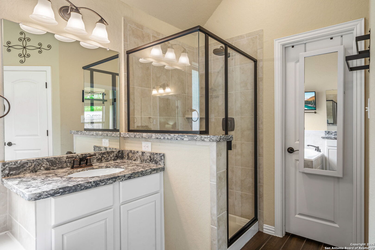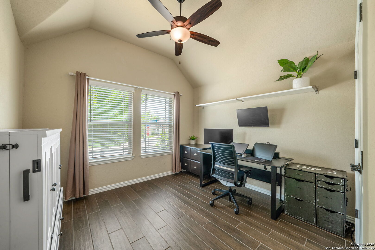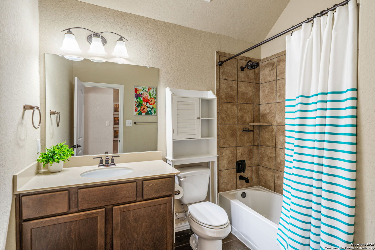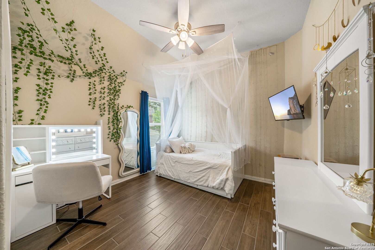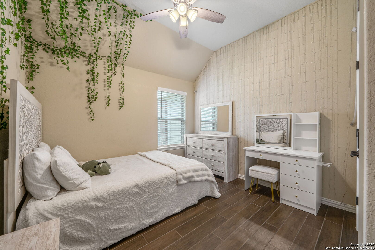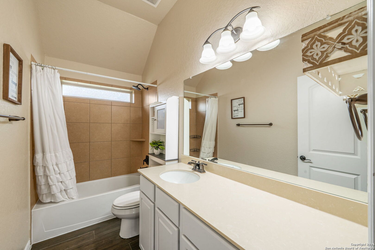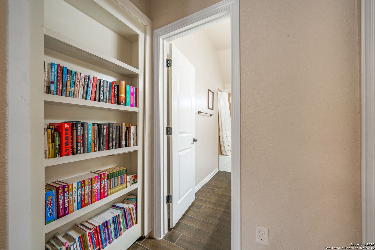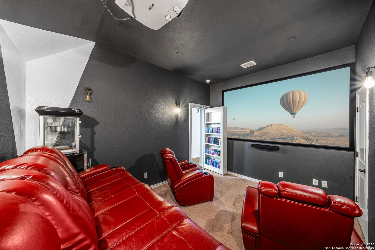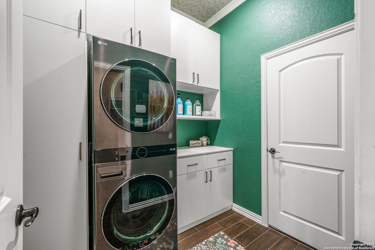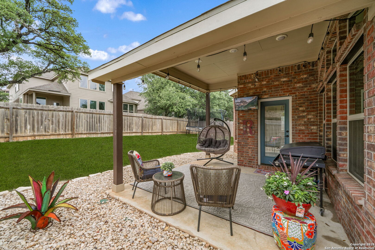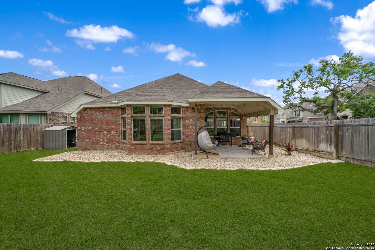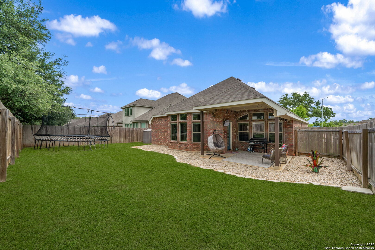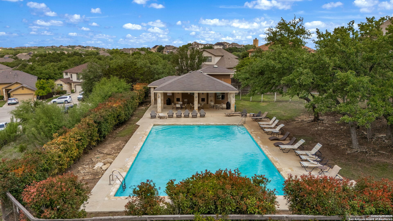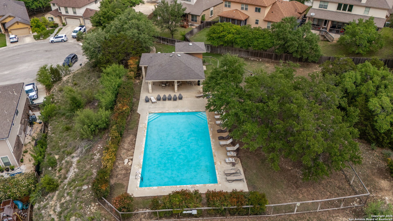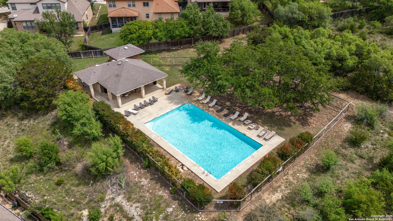Status
Market MatchUP
How this home compares to similar 4 bedroom homes in Boerne- Price Comparison$301,243 lower
- Home Size931 sq. ft. smaller
- Built in 2020Newer than 63% of homes in Boerne
- Boerne Snapshot• 601 active listings• 52% have 4 bedrooms• Typical 4 bedroom size: 3067 sq. ft.• Typical 4 bedroom price: $816,242
Description
Say hello to Tulocay Blanca-an elegant corner-lot retreat with lush landscaping that instantly says "welcome home." Step inside to a bright, open-concept layout designed for easy living and effortless entertaining. Towering 11-foot ceilings in the entry create an airy, inviting atmosphere, while warm wood-look tile floors flow throughout the main living areas. Tucked behind a bookshelf near the kitchen, a hidden tiered media room awaits-soundproofed for immersive movie nights or game-day gatherings. The spacious garage offers a handy bump-out for extra storage and includes a separate exit to the backyard for added convenience. Modern upgrades include roof-shielding solar panels, remote-controlled blinds, a water softener, reverse osmosis system, and a gas cooktop. This home isn't just move-in ready-it's thoughtfully designed for the lifestyle you want today, with the investment potential you'll value tomorrow. Nestled in the highly desirable gated community of Napa Oaks, this home offers prime convenience between Boerne and San Antonio. With easy access to I-10, H-E-B, and the newly underway Lemon Creek Ranch development, you're perfectly positioned in a thriving growth corridor.
MLS Listing ID
Listed By
(830) 816-3500
Keller Williams Boerne
Map
Estimated Monthly Payment
$4,514Loan Amount
$489,250This calculator is illustrative, but your unique situation will best be served by seeking out a purchase budget pre-approval from a reputable mortgage provider. Start My Mortgage Application can provide you an approval within 48hrs.
Home Facts
Bathroom
Kitchen
Appliances
- Washer Connection
- Dishwasher
- Private Garbage Service
- Washer
- Gas Water Heater
- Self-Cleaning Oven
- Dryer Connection
- Security System (Owned)
- Plumb for Water Softener
- Gas Cooking
- Ceiling Fans
- Built-In Oven
- Disposal
- Solid Counter Tops
- Refrigerator
- Water Softener (owned)
- Dryer
- Pre-Wired for Security
- Smoke Alarm
Roof
- Composition
Levels
- One
Cooling
- One Central
Pool Features
- None
Window Features
- Some Remain
Exterior Features
- Sprinkler System
- Has Gutters
- Double Pane Windows
- Covered Patio
- Privacy Fence
- Patio Slab
Fireplace Features
- Not Applicable
Association Amenities
- Controlled Access
- Pool
Flooring
- Carpeting
- Ceramic Tile
Foundation Details
- Slab
Architectural Style
- One Story
Heating
- Central
