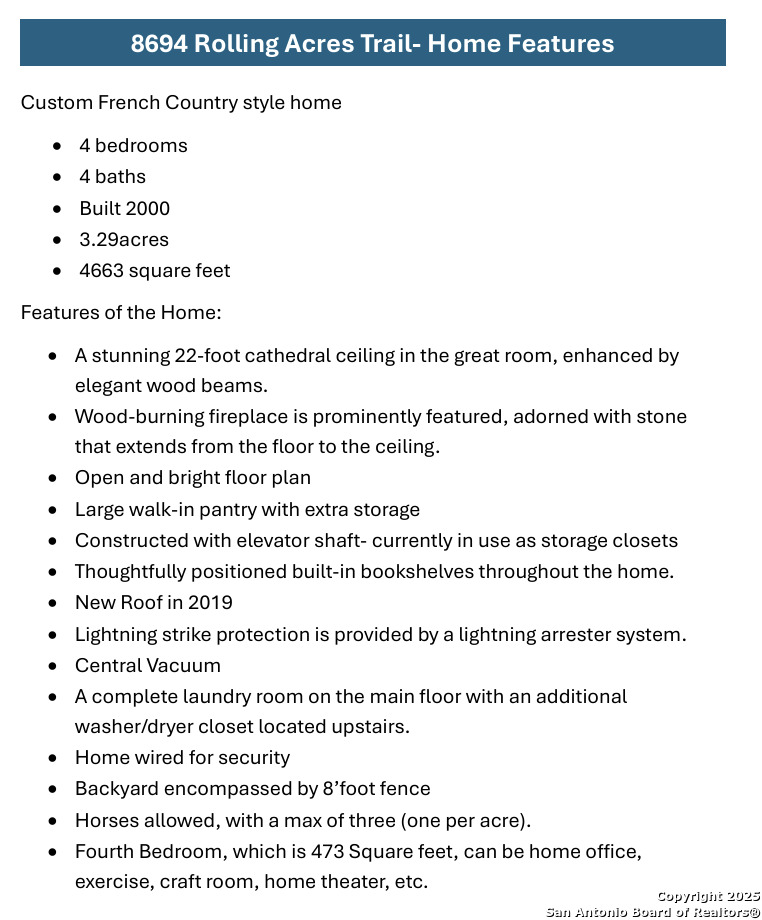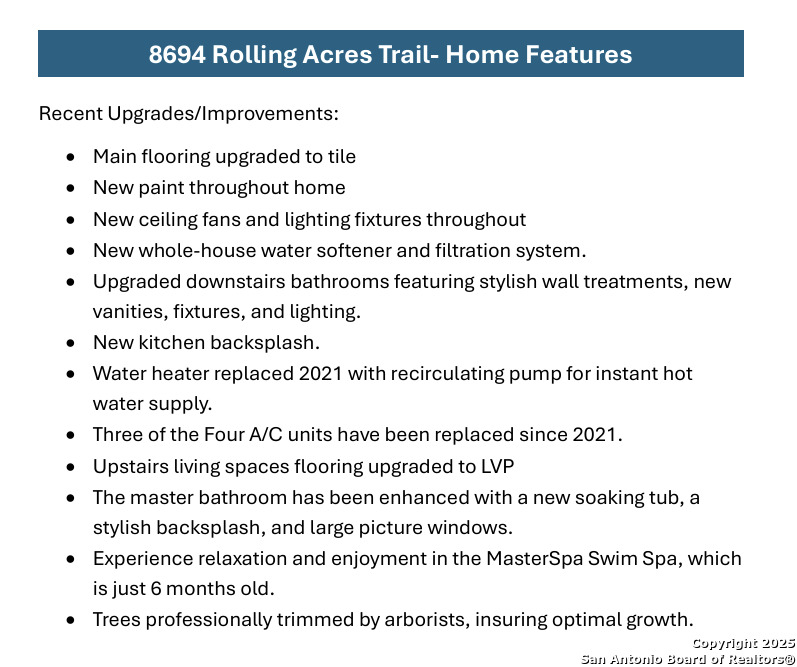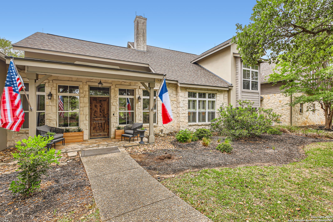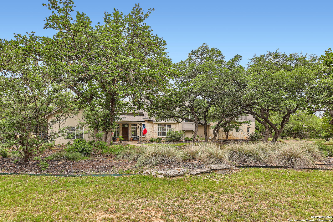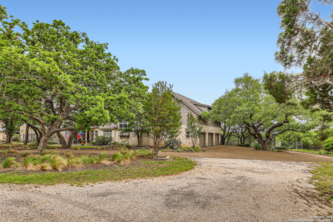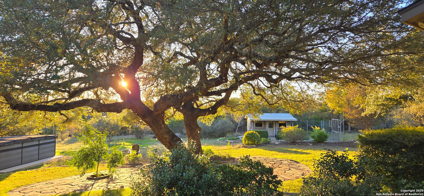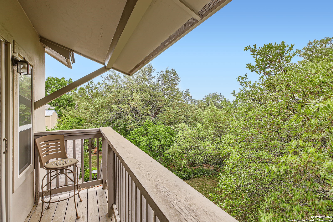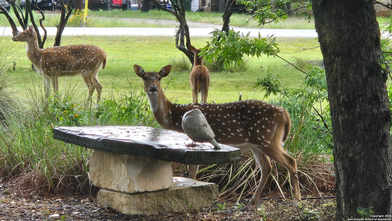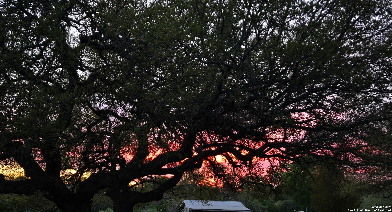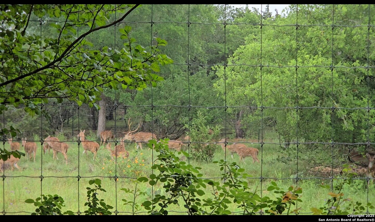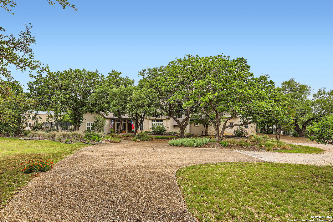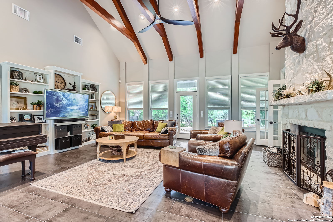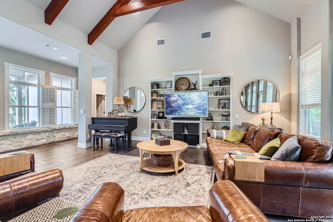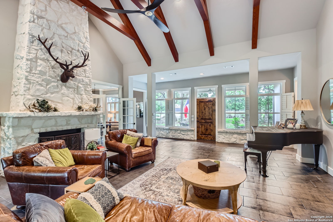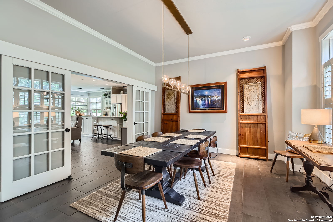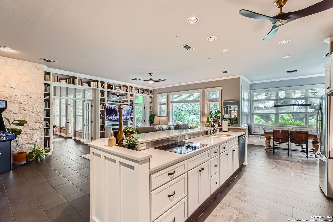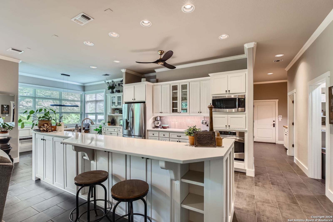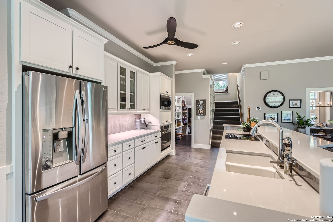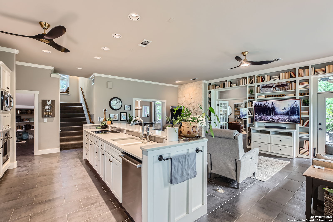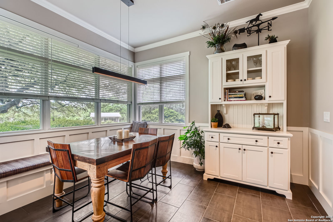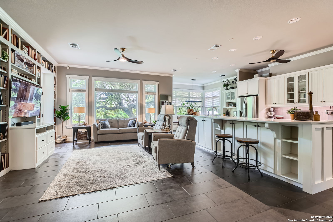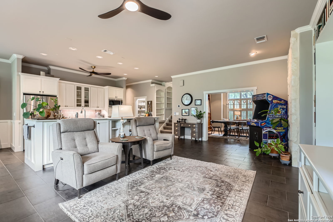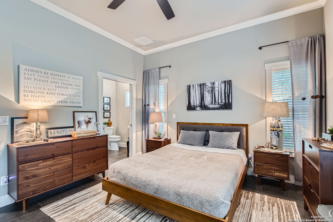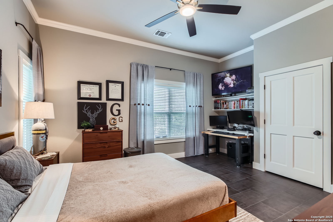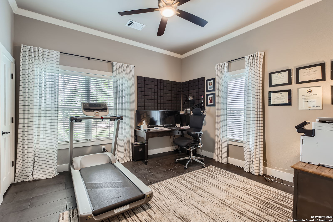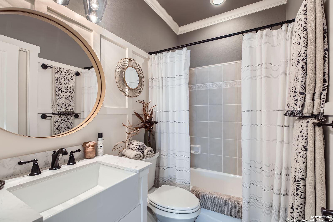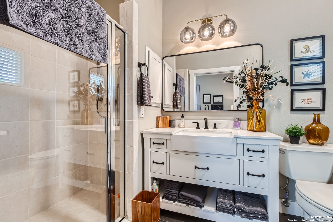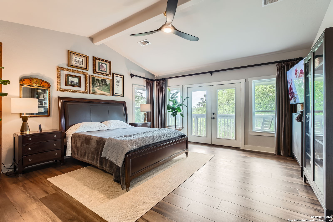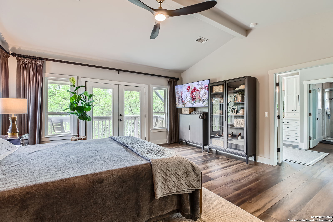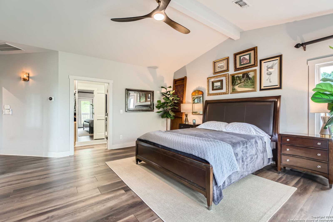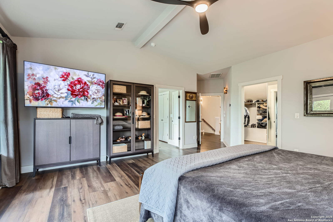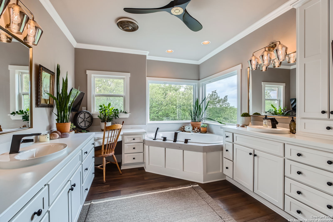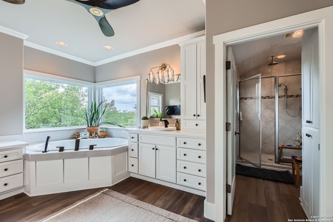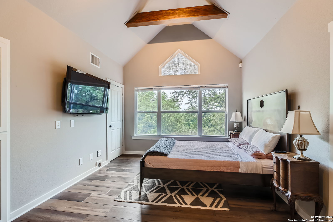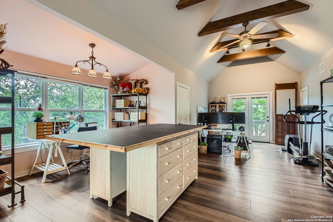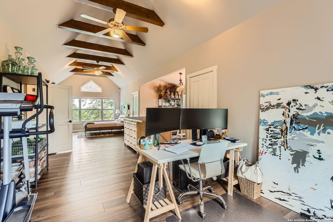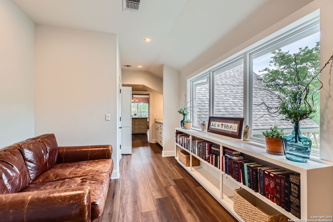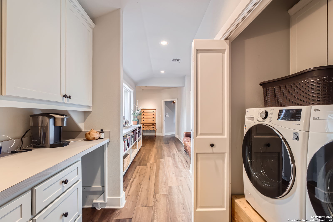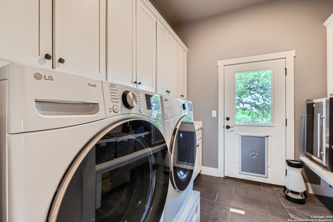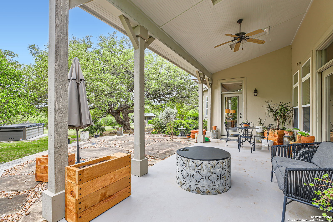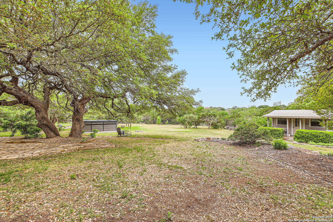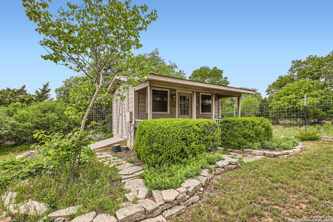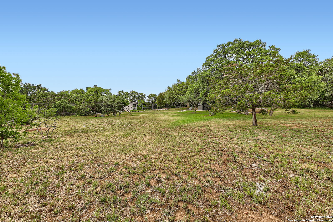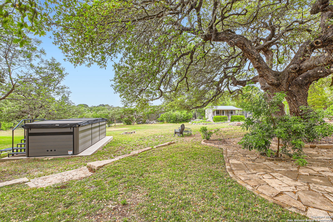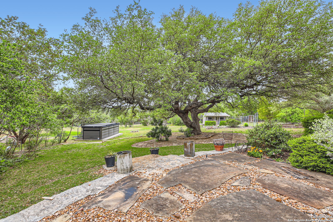Status
Market MatchUP
How this home compares to similar 4 bedroom homes in Boerne- Price Comparison$433,757 higher
- Home Size1163 sq. ft. larger
- Built in 2000Older than 82% of homes in Boerne
- Boerne Snapshot• 601 active listings• 52% have 4 bedrooms• Typical 4 bedroom size: 3067 sq. ft.• Typical 4 bedroom price: $816,242
Description
Custom home with a French Country feel in Fair Oaks Ranch! This property features 4 bedrooms and 4 bathrooms, with the fourth bedroom offering flexibility for use as a home office, classroom, media room, or exercise space. Situated on 3.29 acres adjacent to Cibolo Creek, it allows for the keeping of up to 3 horses and is part of an HOA that provides walking, biking, and riding trails. The home has undergone numerous improvements in recent years, including new tile flooring on the main level and new luxury vinyl plank (LVP) flooring on the second floor. The bathrooms have been refreshed, and modern lighting fixtures and ceiling fans have been installed throughout. ------------------------------------------------------------------------------------ The main living area boasts a stunning rock fireplace, while the expansive back patio is inviting under the shade of sprawling oak trees. A laundry room is conveniently located on the first floor, complemented by a secondary laundry closet upstairs. The home is equipped with elevator-ready stacked closets, a central vacuum system, recirculating hot water, and a comprehensive water filtration system for the entire house. Additionally, there is an oversized three-car garage that includes an attached storage/workroom. A separate storage cottage/shed on the property has both electricity and water supply. This remarkable property truly embodies the dream of country living in style!
MLS Listing ID
Listed By
(830) 488-2699
PIONEER REALTY PARTNERS, LLC
Map
Estimated Monthly Payment
$10,613Loan Amount
$1,187,500This calculator is illustrative, but your unique situation will best be served by seeking out a purchase budget pre-approval from a reputable mortgage provider. Start My Mortgage Application can provide you an approval within 48hrs.
Home Facts
Bathroom
Kitchen
Appliances
- Washer Connection
- Cook Top
- Smoke Alarm
- Ceiling Fans
- Electric Water Heater
- Garage Door Opener
- Refrigerator
- Disposal
- Dryer Connection
- 2nd Floor Utility Room
- Water Softener (owned)
- Microwave Oven
- Central Vacuum
- Built-In Oven
- Dishwasher
- Chandelier
- Pre-Wired for Security
Roof
- Composition
Levels
- Two
Cooling
- Three+ Central
Pool Features
- Above Ground Pool
- Other
Window Features
- Some Remain
Other Structures
- Shed(s)
Fireplace Features
- Stone/Rock/Brick
- Wood Burning
- One
- Living Room
- Family Room
Association Amenities
- Jogging Trails
- Park/Playground
- Bike Trails
Flooring
- Vinyl
- Ceramic Tile
Foundation Details
- Slab
Architectural Style
- Craftsman
- Two Story
Heating
- Central
- 3+ Units
