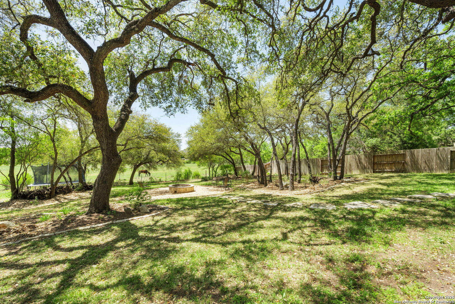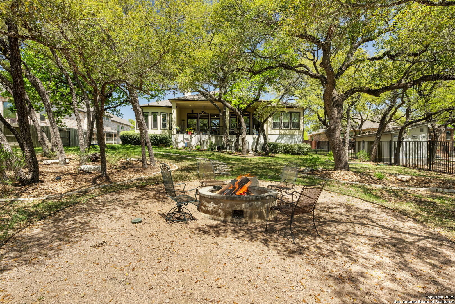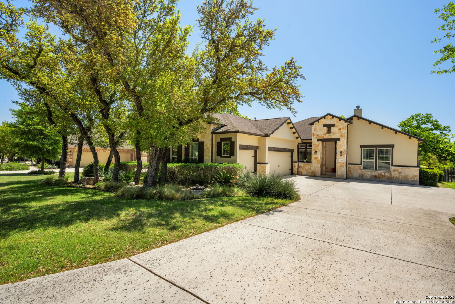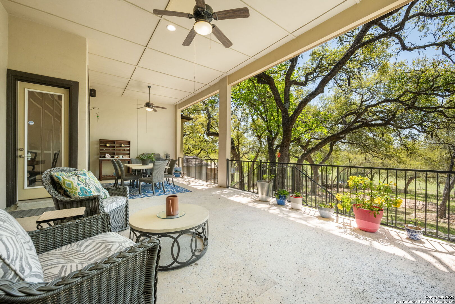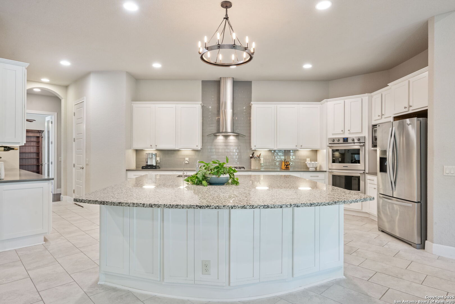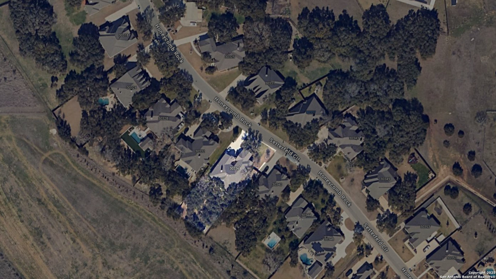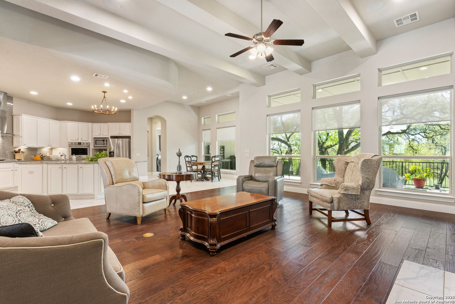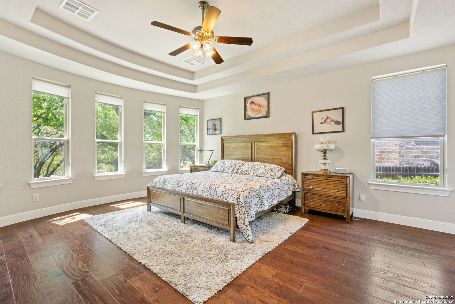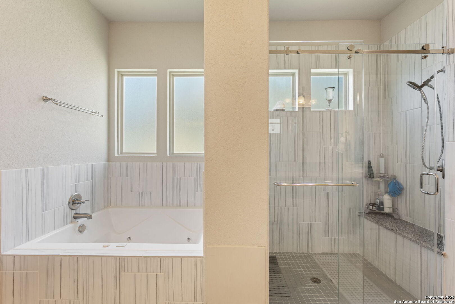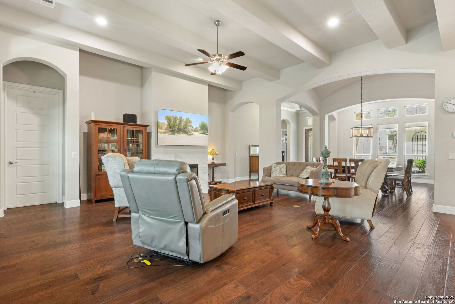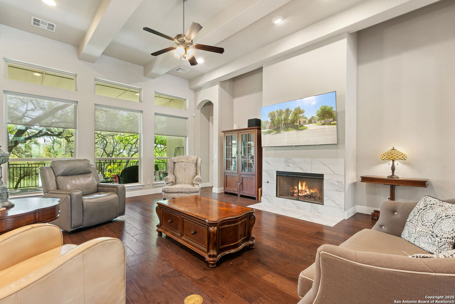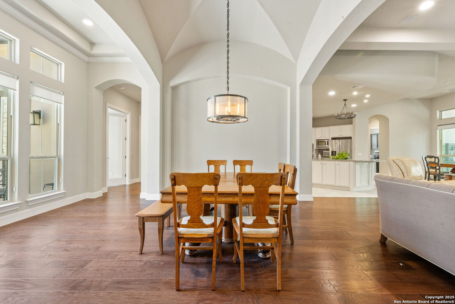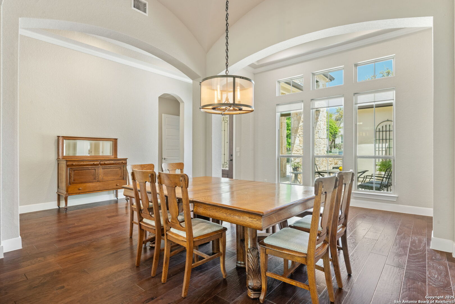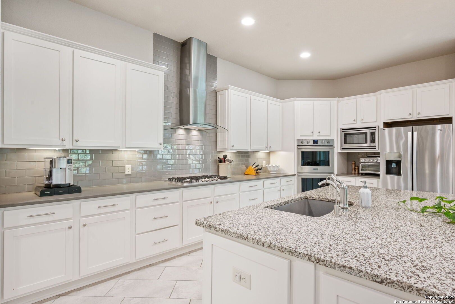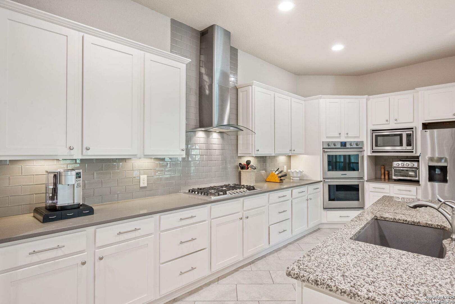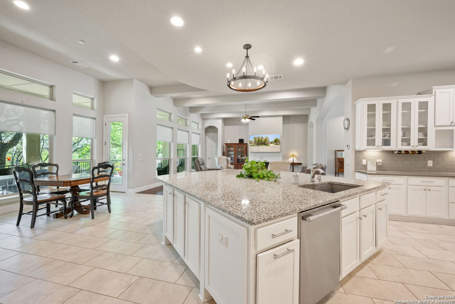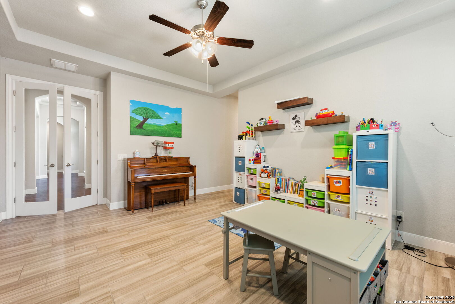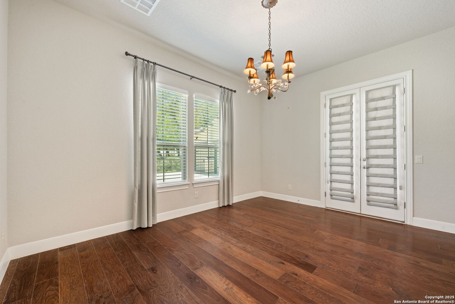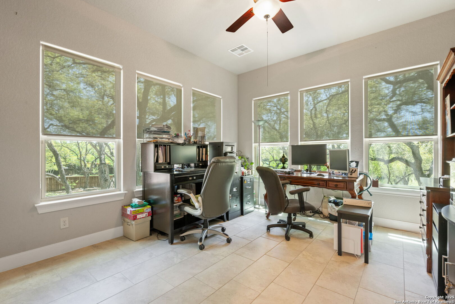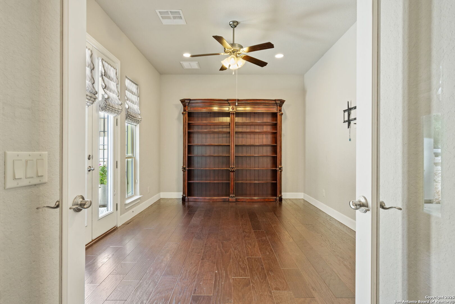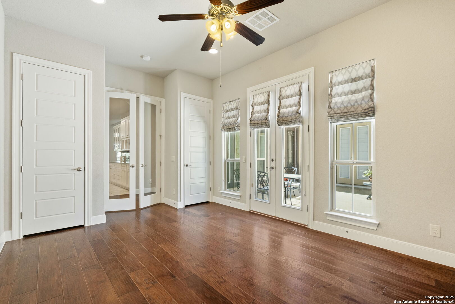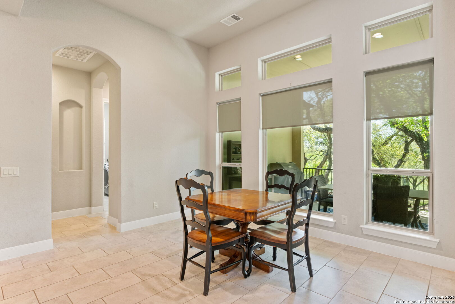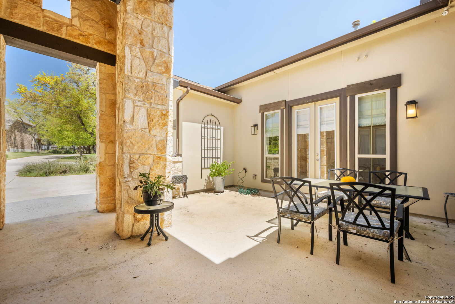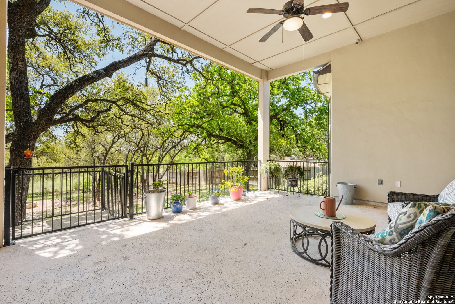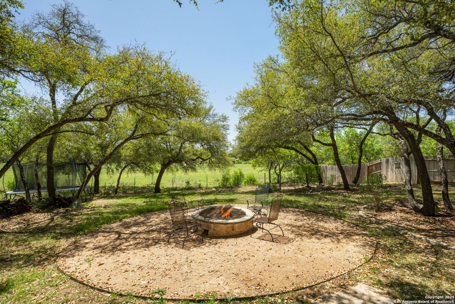Status
Market MatchUP
How this home compares to similar 4 bedroom homes in Boerne- Price Comparison$68,757 higher
- Home Size885 sq. ft. larger
- Built in 2016Older than 53% of homes in Boerne
- Boerne Snapshot• 601 active listings• 52% have 4 bedrooms• Typical 4 bedroom size: 3067 sq. ft.• Typical 4 bedroom price: $816,242
Description
ON GREENBELT! Welcome to this stunning one-story home in the prestigious, gated community of Setterfeld Estates! Nestled on a spacious 1/2-acre lot, this beautiful property offers 4 bedrooms with a potential 5th, 4.5 bathrooms, and approximately 3,952 sqft of thoughtfully designed living space-blending comfort, functionality, and elegance. Step into a warm and inviting living room featuring surround sound speakers and a cozy fireplace, seamlessly flowing into a chef's dream kitchen with granite and quartz countertops, double ovens, an oversized island with bar seating and storage, and an additional pantry located near the laundry room. The open floor plan creates a smart layout with privacy in all the right places. The home includes a teen room (currently used as a playroom), as well as technical spaces like a study and an exercise room, currently used as offices, offering great flexibility and potential for a fifth bedroom. The guest suite features its own full bath, perfect for visitors, while two additional bedrooms are flanked by a spacious game room, each with its own bathroom. A conveniently located half bath off the hallway provides easy access for guests. Additional highlights throughout the home include added cabinetry in the laundry room and bathrooms, a sink in the laundry area, and close proximity to a nearby toddler playground. The luxurious primary suite is a true retreat, featuring a tray ceiling, bay window, two walk-in closets, and a spa-inspired bathroom with dual vanities, a walk-in shower, and a specialty double-seating Jacuzzi tub. Enjoy peaceful evenings in a beautifully landscaped backyard that backs to a greenbelt with views of horses and mature trees. Outdoor amenities include a covered and extended back porch with speakers, a fire pit, and upgraded landscaping in both the front and back yards. A semi-enclosed front porch adds charm and welcoming curb appeal. Comal ISD. Welcome home!
MLS Listing ID
Listed By
(210) 696-9996
Keller Williams City-View
Map
Estimated Monthly Payment
$7,392Loan Amount
$840,750This calculator is illustrative, but your unique situation will best be served by seeking out a purchase budget pre-approval from a reputable mortgage provider. Start My Mortgage Application can provide you an approval within 48hrs.
Home Facts
Bathroom
Kitchen
Appliances
- Water Softener (owned)
- Ice Maker Connection
- Disposal
- Gas Cooking
- Dishwasher
- Propane Water Heater
- Built-In Oven
- Washer Connection
- Garage Door Opener
- Cook Top
- Microwave Oven
- Solid Counter Tops
- Vent Fan
- 2+ Water Heater Units
- Chandelier
- Self-Cleaning Oven
- Carbon Monoxide Detector
- Smoke Alarm
- In Wall Pest Control
- Dryer Connection
- Double Ovens
- Ceiling Fans
Roof
- Composition
Levels
- One
Cooling
- Two Central
Pool Features
- None
Window Features
- All Remain
Exterior Features
- Covered Patio
- Sprinkler System
- Deck/Balcony
- Mature Trees
- Double Pane Windows
- Wrought Iron Fence
- Has Gutters
Fireplace Features
- Living Room
- One
Association Amenities
- Controlled Access
Accessibility Features
- Int Door Opening 32"+
- Doors w/Lever Handles
- Ext Door Opening 36"+
- Entry Slope less than 1 foot
- 2+ Access Exits
- First Floor Bedroom
Flooring
- Ceramic Tile
- Wood
- Carpeting
Foundation Details
- Slab
Architectural Style
- One Story
Heating
- Central
- 2 Units
