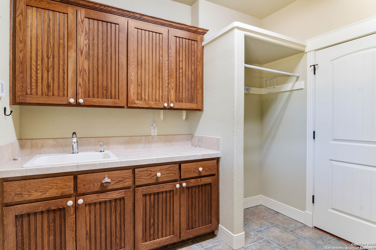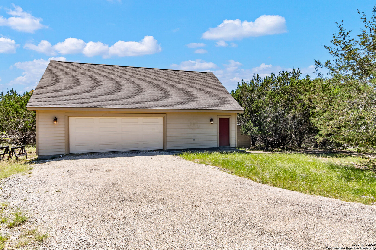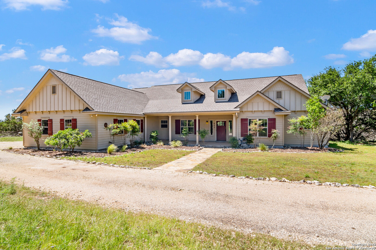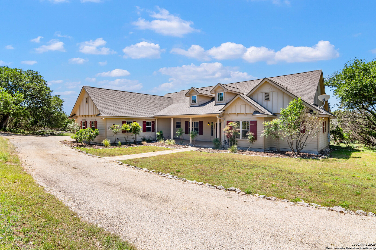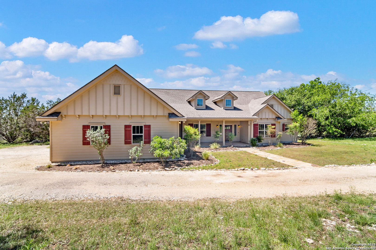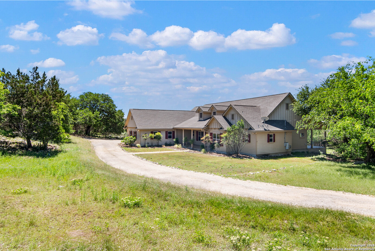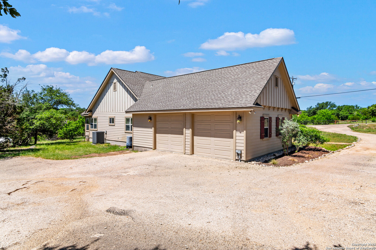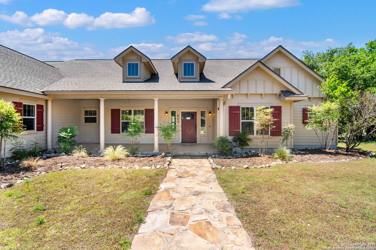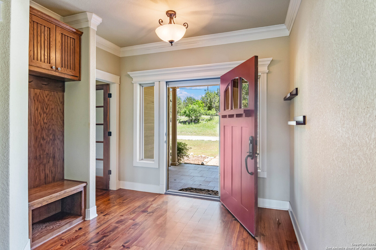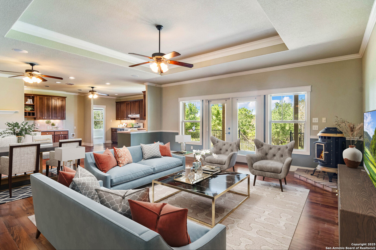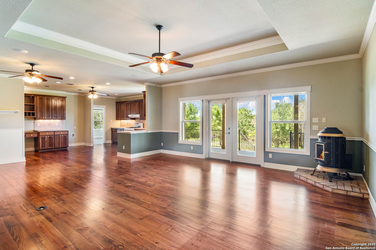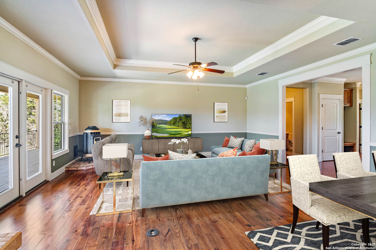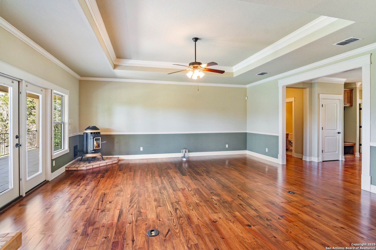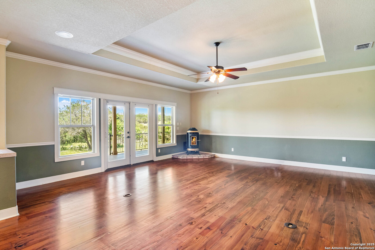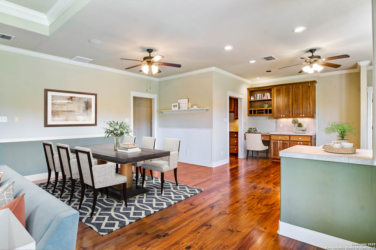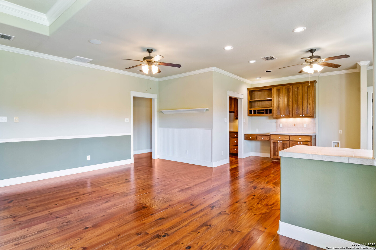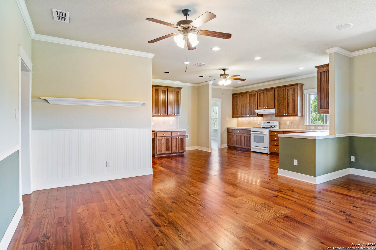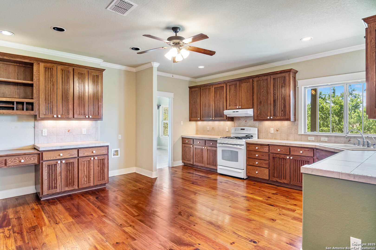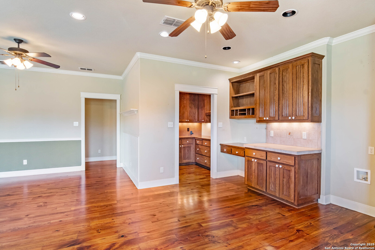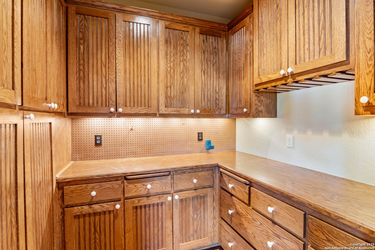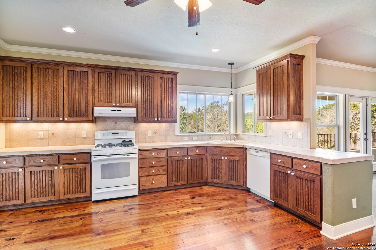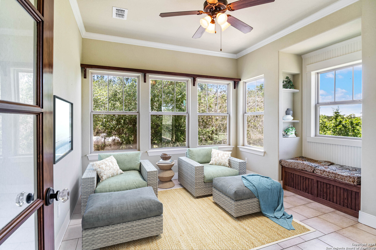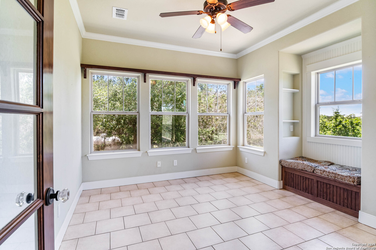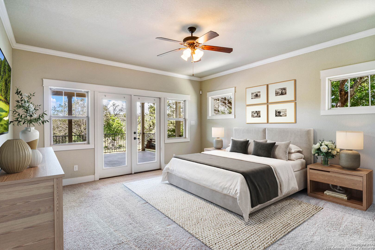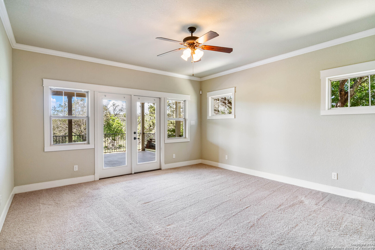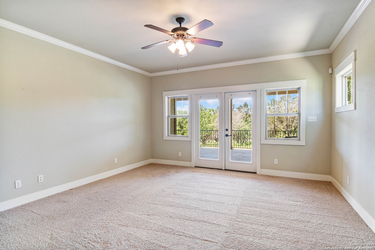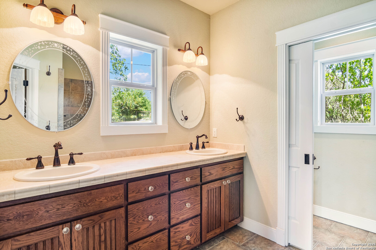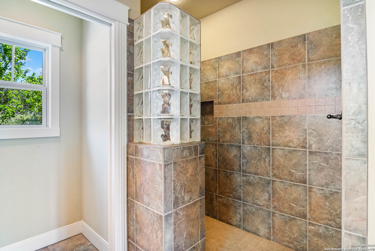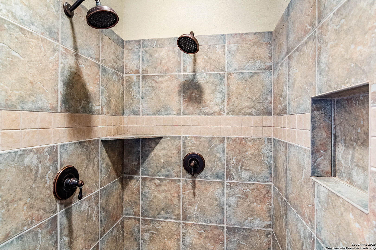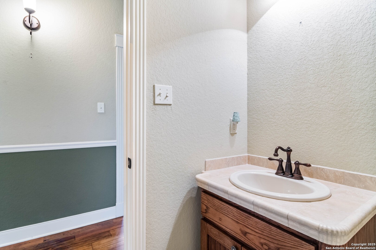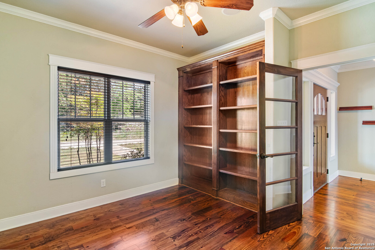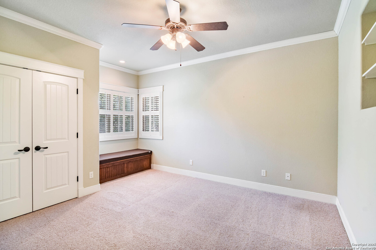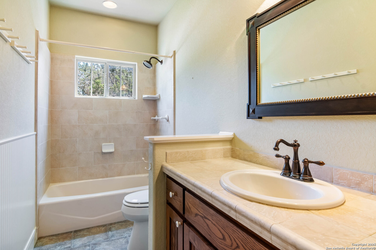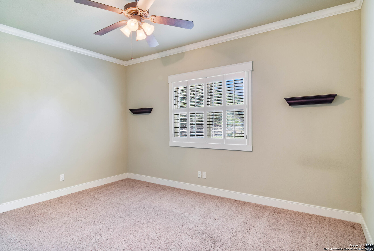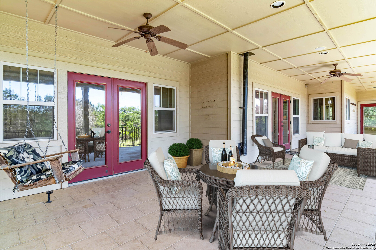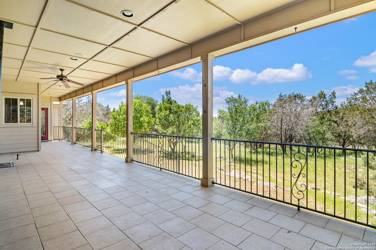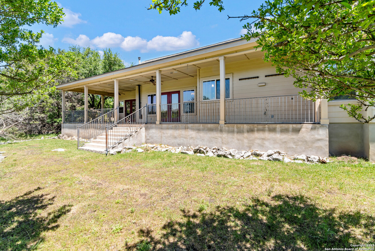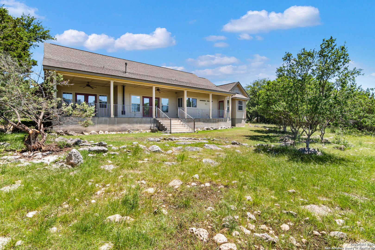Status
Market MatchUP
How this home compares to similar 4 bedroom homes in Boerne- Price Comparison$141,243 lower
- Home Size295 sq. ft. smaller
- Built in 2007Older than 70% of homes in Boerne
- Boerne Snapshot• 601 active listings• 52% have 4 bedrooms• Typical 4 bedroom size: 3067 sq. ft.• Typical 4 bedroom price: $816,242
Description
Welcome home to 503 Red Oak, a stunning Texas Hill Country home offering the perfect blend of Boerne charm and comfort! Nestled just outside of town in River Mountain Ranch, this property boasts 4 bedrooms, 2 full and 1 half bath, office with built ins, a sitting/reading room, a large covered patio, open concept kitchen, and large walk in pantry. Additionally, this property has a second 2-car garage with it's own half bathroom. The second garage boasts ample storage and workshop space, and has potential to be built out as an additional dwelling. This property is ideal for those seeking space, privacy, and a serene Texas lifestyle. Step inside to find a warm and inviting interior featuring wood floors and a charming stove fireplace perfect for cold winter days. The open-concept design flows seamlessly, perfect for entertaining or simply enjoying cozy nights at home. The spacious primary suite offers a private retreat with a master ensuite complete with 2 large walk in closets with built ins, while additional bedrooms provide comfort for family and guests. Outside, enjoy 2 large covered patios, one in front and one in back, mature trees, and natural hill country landscape, perfect for morning coffee or evening sunsets. With exclusive access to three private river parks, this home is designed for those who love both rural privacy and adventure. Located just minutes from Boerne's historic Main Street, top-rated schools, shopping, and dining, this property offers the best of small-town charm with convenient access to San Antonio. Don't miss this rare opportunity to own a piece of Texas Hill Country paradise! Welcome home!!
MLS Listing ID
Listed By
(210) 723-5121
Evoke Realty
Map
Estimated Monthly Payment
$5,813Loan Amount
$641,250This calculator is illustrative, but your unique situation will best be served by seeking out a purchase budget pre-approval from a reputable mortgage provider. Start My Mortgage Application can provide you an approval within 48hrs.
Home Facts
Bathroom
Kitchen
Appliances
- Washer Connection
- Microwave Oven
- Dryer Connection
- Dishwasher
- Custom Cabinets
- Ceiling Fans
- Stove/Range
- Gas Cooking
- Electric Water Heater
- Private Garbage Service
- Chandelier
Roof
- Composition
Levels
- One
Cooling
- One Central
Pool Features
- None
Window Features
- All Remain
Other Structures
- Second Garage
Exterior Features
- Covered Patio
- Workshop
- Mature Trees
Fireplace Features
- One
- Living Room
Association Amenities
- BBQ/Grill
- Lake/River Park
Flooring
- Wood
- Carpeting
- Ceramic Tile
Foundation Details
- Slab
Architectural Style
- One Story
Heating
- Central
