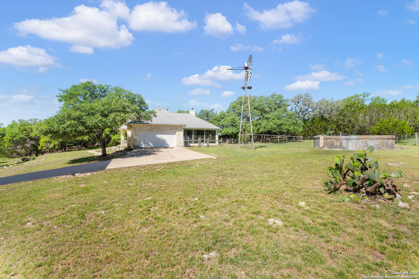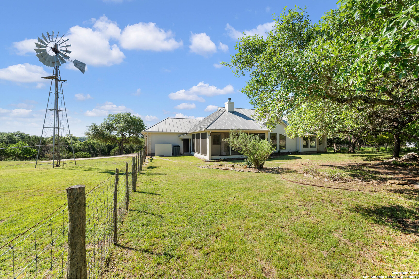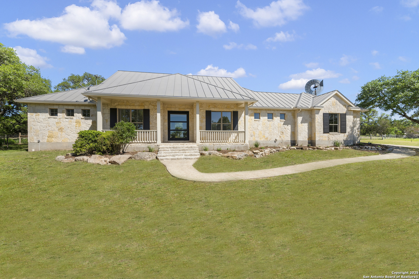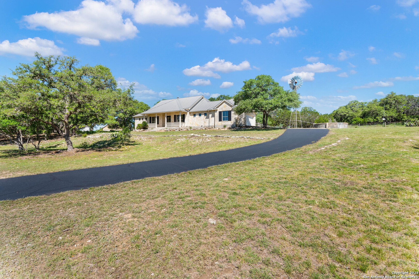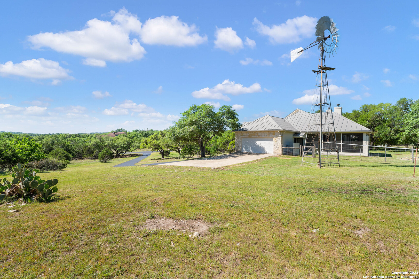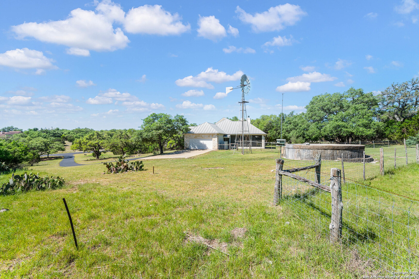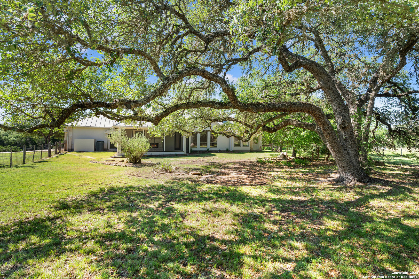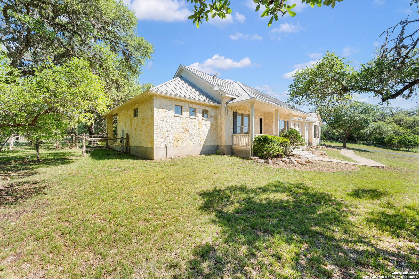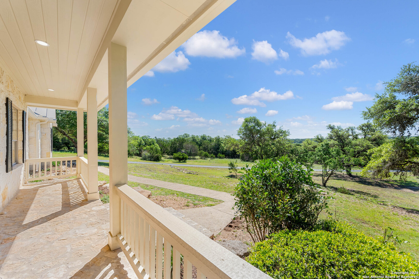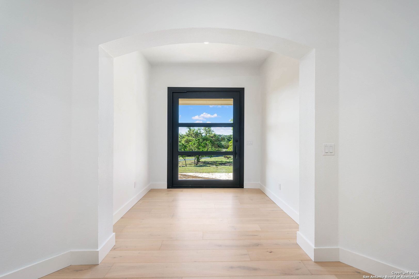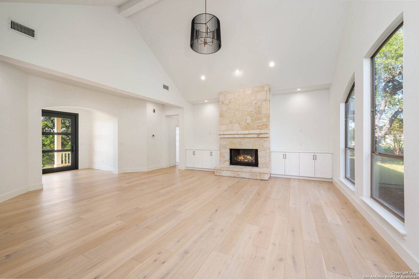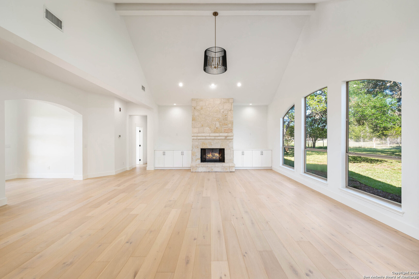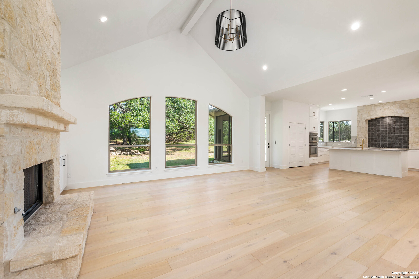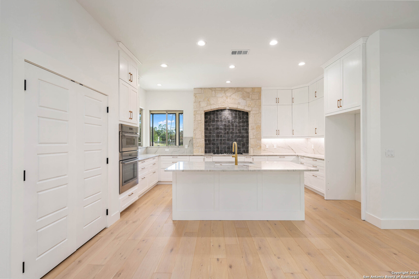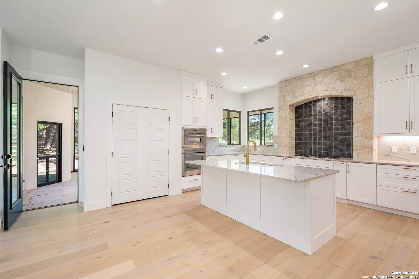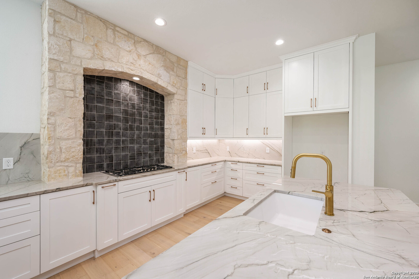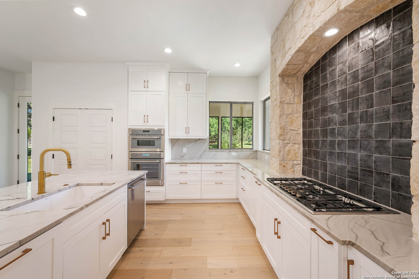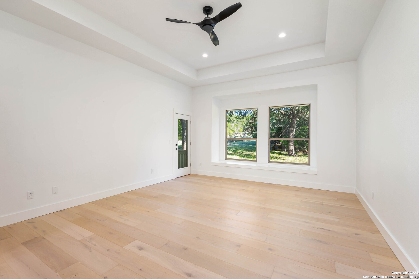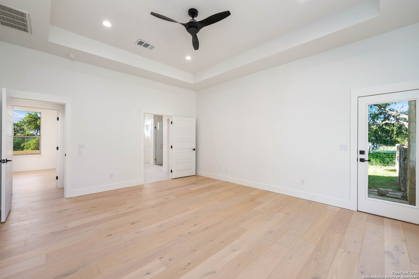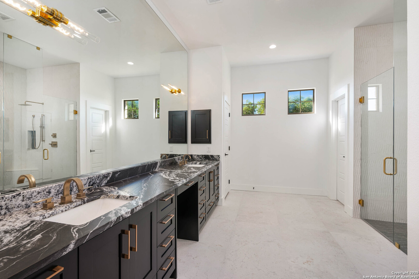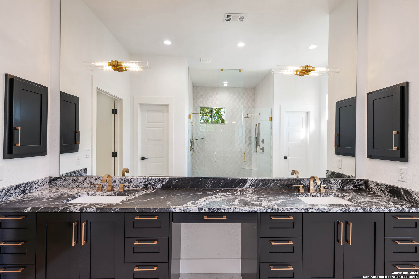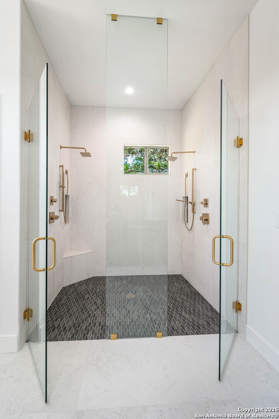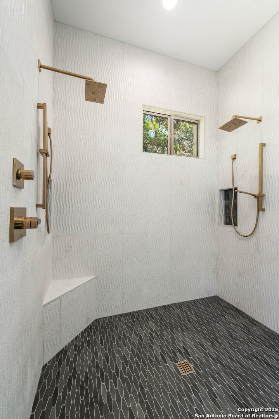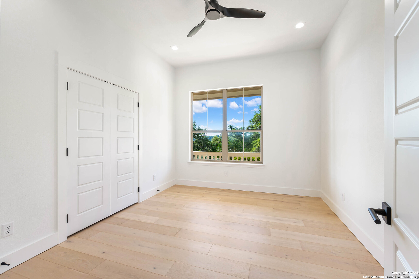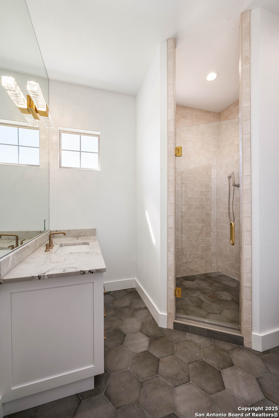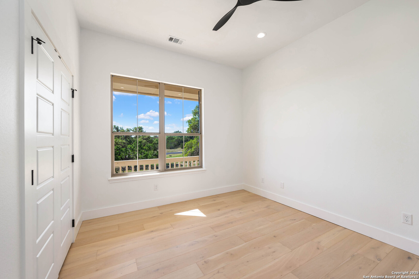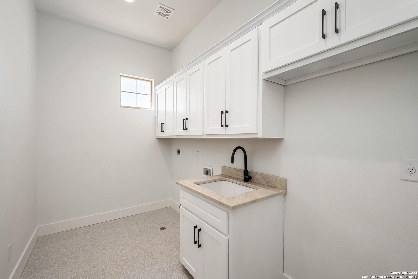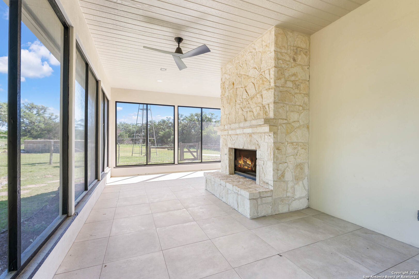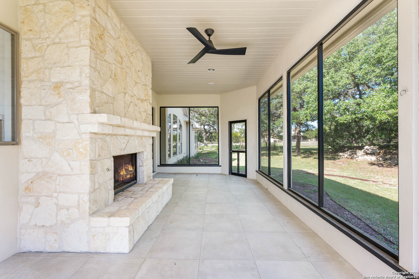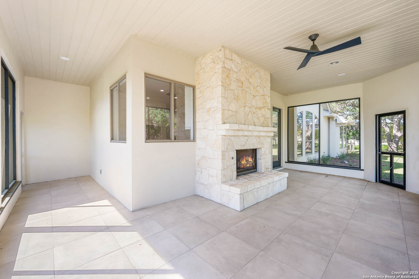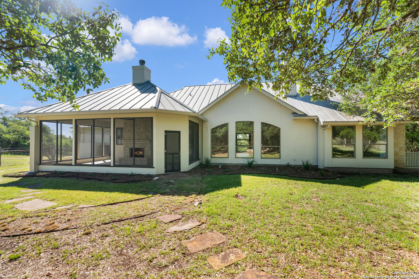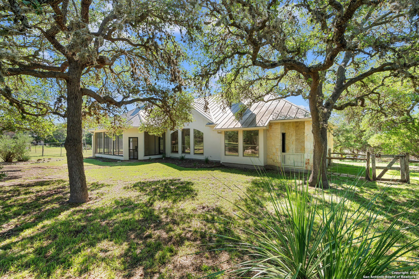Status
Market MatchUP
How this home compares to similar 3 bedroom homes in Boerne- Price Comparison$453,488 higher
- Home Size110 sq. ft. larger
- Built in 1999Older than 84% of homes in Boerne
- Boerne Snapshot• 601 active listings• 31% have 3 bedrooms• Typical 3 bedroom size: 2289 sq. ft.• Typical 3 bedroom price: $646,511
Description
This newly renovated single-story home is situated on 5.14 sprawling acres in Cordillera Ranch. The meandering walkway showcases the beauty of the front curb-appeal that has been enhanced with exterior shutters and landscaping. Every space of this transitional home has been tastefully finished with high ceilings, fine lines and contemporary touches. New appointments throughout include wide-plank light hardwood flooring, lighting, decorative chandeliers, fixtures and hardware, plumbing, including plumbing for a water softener, and soft-close custom cabinetry. The inviting foyer features an iron and glass pivot door and leads you into the great room, which is truly the heart of the home! The living area features a soaring vaulted ceiling with a designer chandelier and a floor-to-ceiling stone fireplace serving as the focal point. The fireplace is flanked by custom cabinetry and wall space, perfect for showcasing art or personal collections. Adjacent to the living space is the dining area, seamlessly connecting to the island kitchen, creating an open, flow-through design that enhances both functionality and style. The gourmet kitchen is complete with quartzite counters, and an abundance of soft-close cabinets and drawers, upscale stainless steel Thermador appliances, which include a 5-burner gas cooktop, built-in oven, microwave and a dishwasher. Additional amenities include a breakfast bar, pantry and sliding windows that open to the screened-in patio offering ease of serving when entertaining. The primary suite is ideal for relaxing and unwinding after a long day! Features include a stepped ceiling, window seat area overlooking the backyard and outside access to a private covered patio and enclosed side yard. The spa-bath includes an expansive vanity with dual sinks,quartzite counters with attractive black and grey hues and an expansive walk-in shower with dual seamless glass door entries and dual rainfall shower heads with a handheld extension. Completing the interior are two secondary bedrooms, one of which could also serve as a private study plus a utility room with a sink and space for a refrigerator. The serene backyard is ideal for year-round al fresco enjoyment. The wraparound screened-in patio features a floor to ceiling stone fireplace and flexible spaces for living, dining and playing your favorite games with family and friends. This comfortable space overlooks the park-like grounds boasting a plethora of mature trees and canopies, an original ranch stone water trough and a decorative windmill. The sprawling lawns are perfect for leisure and play for all! This property has been tastefully redone and is located within close proximity to the main entrance and clubs area. Come experience peaceful Hill Country living at its finest!
MLS Listing ID
Listed By
(210) 698-9996
San Antonio Portfolio KW RE
Map
Estimated Monthly Payment
$9,411Loan Amount
$1,045,000This calculator is illustrative, but your unique situation will best be served by seeking out a purchase budget pre-approval from a reputable mortgage provider. Start My Mortgage Application can provide you an approval within 48hrs.
Home Facts
Bathroom
Kitchen
Appliances
- Solid Counter Tops
- Disposal
- Gas Cooking
- Chandelier
- Dishwasher
- Custom Cabinets
- Self-Cleaning Oven
- Built-In Oven
- Washer Connection
- Smoke Alarm
- Dryer Connection
- Cook Top
- Microwave Oven
- Private Garbage Service
Roof
- Metal
Levels
- One
Cooling
- One Central
Pool Features
- None
Window Features
- None Remain
Exterior Features
- Covered Patio
- Patio Slab
- Mature Trees
- Double Pane Windows
- Partial Sprinkler System
- Ranch Fence
- Has Gutters
Fireplace Features
- Family Room
- Wood Burning
- Stone/Rock/Brick
- Two
Association Amenities
- Sports Court
- Controlled Access
- Guarded Access
- Lake/River Park
- Park/Playground
- Jogging Trails
- BBQ/Grill
- Bike Trails
- Waterfront Access
Flooring
- Wood
Foundation Details
- Slab
Architectural Style
- One Story
Heating
- 1 Unit
- Central
