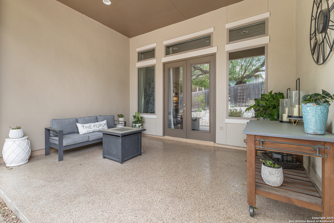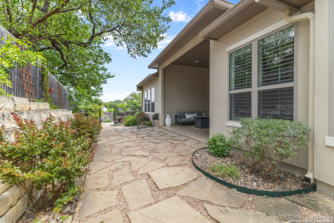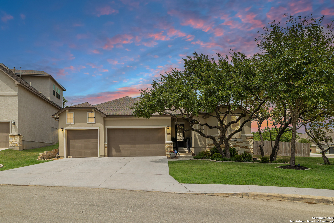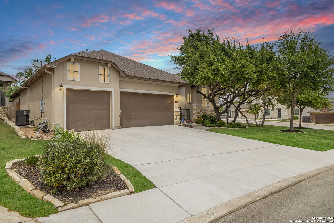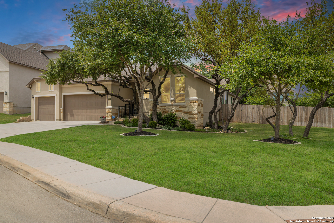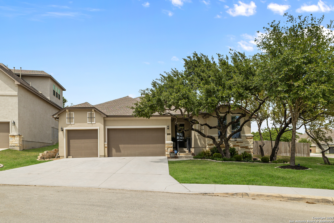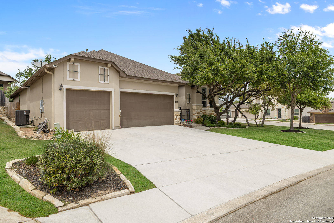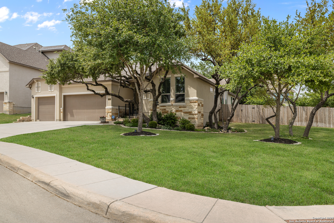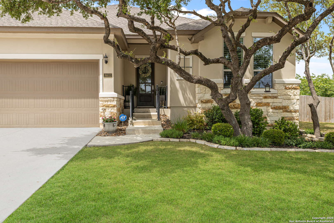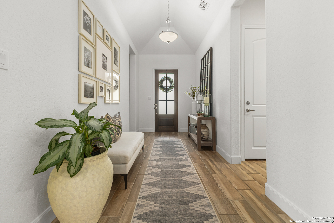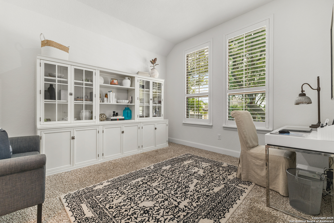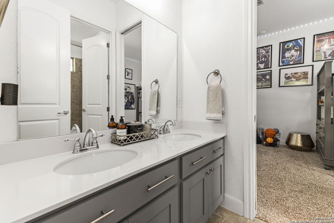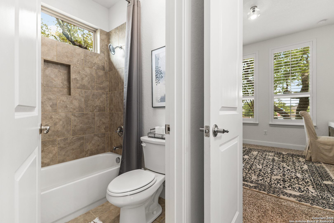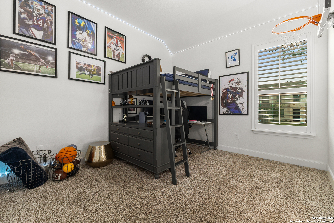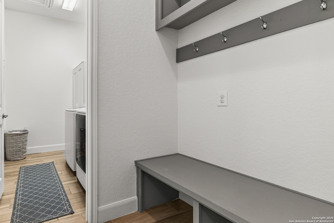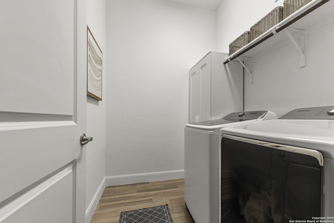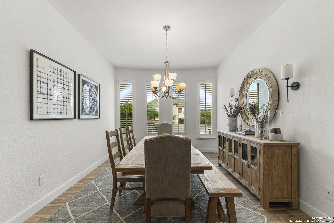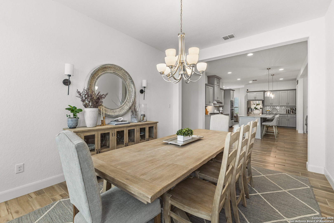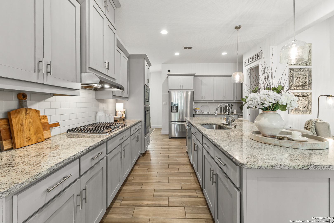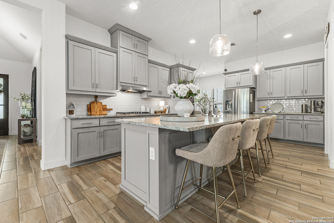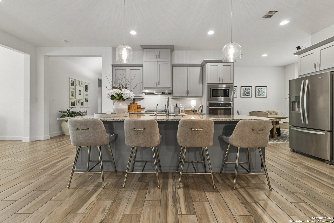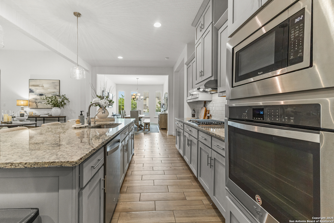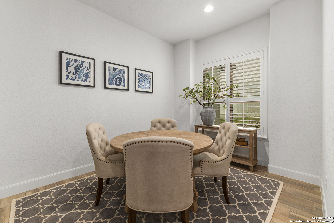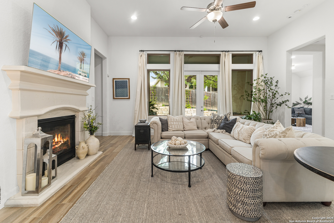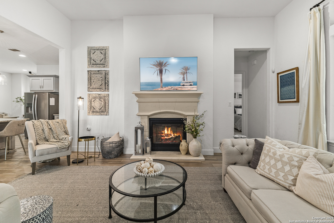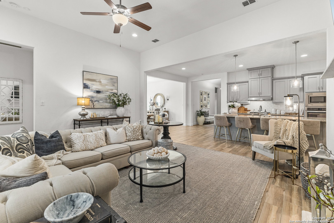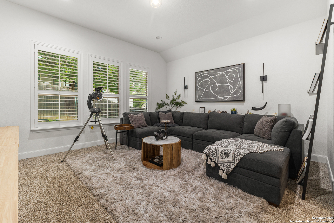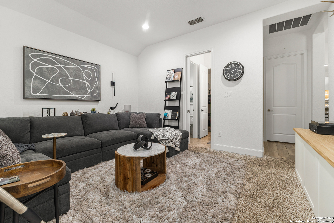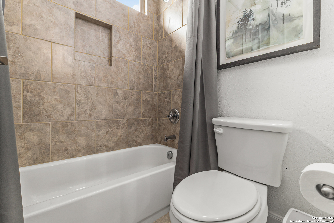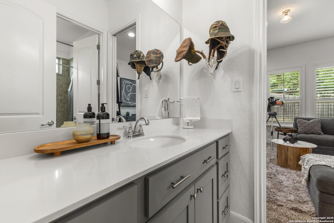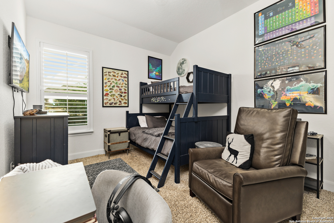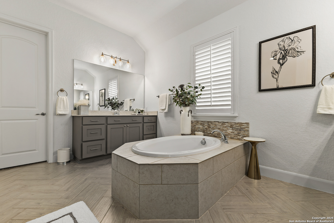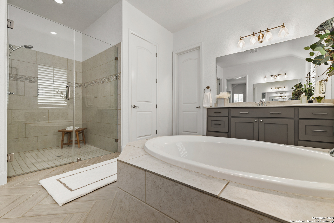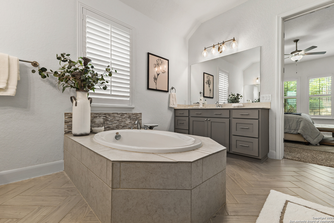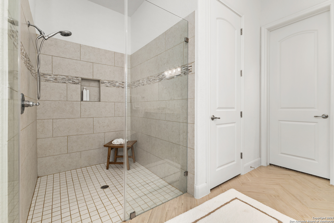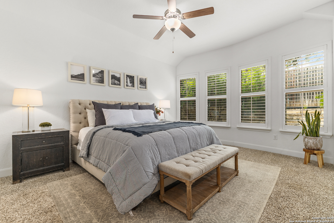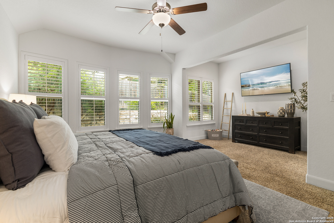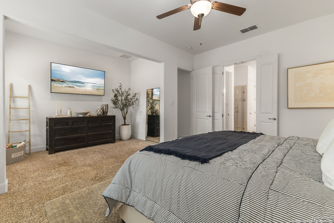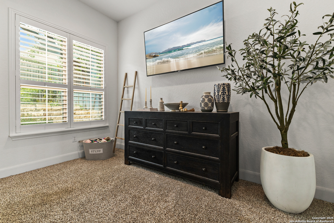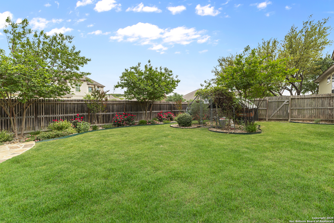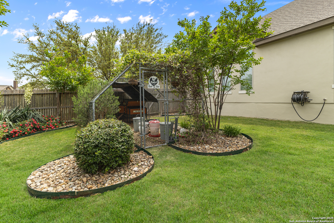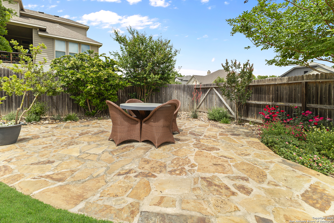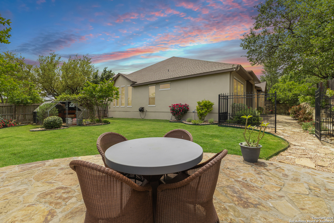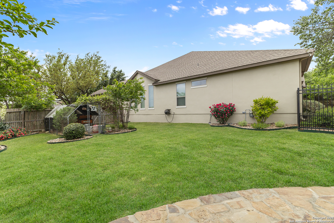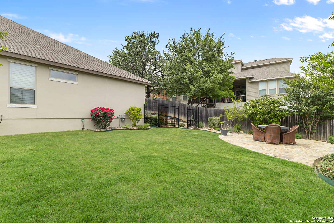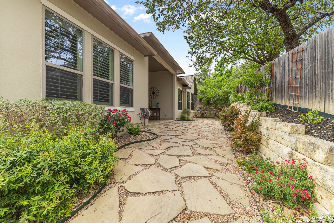Status
Market MatchUP
How this home compares to similar 4 bedroom homes in Boerne- Price Comparison$191,244 lower
- Home Size44 sq. ft. smaller
- Built in 2017Newer than 51% of homes in Boerne
- Boerne Snapshot• 601 active listings• 52% have 4 bedrooms• Typical 4 bedroom size: 3067 sq. ft.• Typical 4 bedroom price: $816,242
Description
Discover your dream home in the highly sought-after Napa Oaks community! This spacious one-story residence perfectly marries comfort and elegance, making it an ideal space for both family living and entertaining. The updated kitchen features ample counter space, a gas cooktop, stacked microwave and oven, and custom cabinets that add a touch of sophistication. The large kitchen island offers a great place for gatherings. Natural light floods the open-concept living areas, showcasing the warmth of the fireplace, perfect for cozy evenings. The luxurious master suite features a stunning shower and a relaxing garden tub.With 4 bedrooms and 3 baths, this home meets all your family's needs, complemented by a convenient 3-car garage. Plus, enjoy the added benefit of being within walking distance to El Mirasol Napa Oaks, making it easy to enjoy local dining and amenities.Don't miss out on this Boerne, TX masterpiece.
MLS Listing ID
Listed By
(210) 696-9996
Keller Williams City-View
Map
Estimated Monthly Payment
$5,464Loan Amount
$593,750This calculator is illustrative, but your unique situation will best be served by seeking out a purchase budget pre-approval from a reputable mortgage provider. Start My Mortgage Application can provide you an approval within 48hrs.
Home Facts
Bathroom
Kitchen
Appliances
- Microwave Oven
- Dryer Connection
- Washer Connection
- Ceiling Fans
- Dishwasher
Roof
- Composition
Levels
- One
Cooling
- Two Central
Pool Features
- None
Window Features
- All Remain
Exterior Features
- Covered Patio
- Special Yard Lighting
- Storm Doors
- Has Gutters
- Mature Trees
- Storm Windows
- Privacy Fence
- Double Pane Windows
- Sprinkler System
- Patio Slab
Fireplace Features
- Wood Burning
- One
- Living Room
Association Amenities
- Controlled Access
- Clubhouse
- Pool
Accessibility Features
- Level Lot
- Ext Door Opening 36"+
- Doors w/Lever Handles
- Low Closet Rods
- Doors-Pocket
- Hallways 42" Wide
- Low Bathroom Mirrors
- First Floor Bath
- First Floor Bedroom
- Level Drive
- Entry Slope less than 1 foot
- No Steps Down
- Flashing Doorbell
- Int Door Opening 32"+
- Doors-Swing-In
- Low Pile Carpet
- Thresholds less than 5/8 of an inch
Flooring
- Ceramic Tile
- Carpeting
Foundation Details
- Slab
Architectural Style
- Contemporary
- Traditional
- One Story
Heating
- Central
