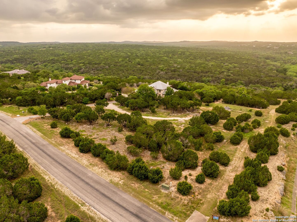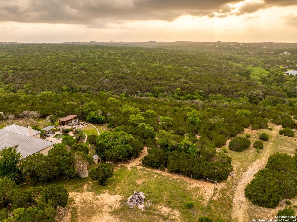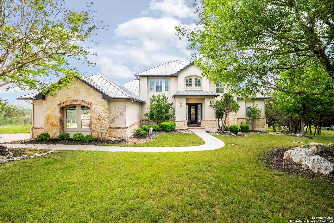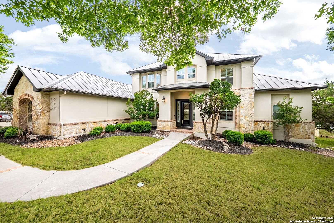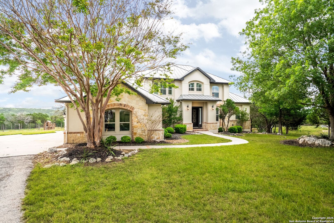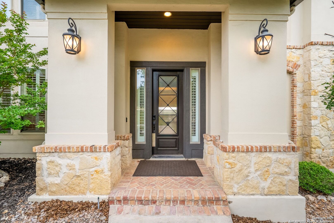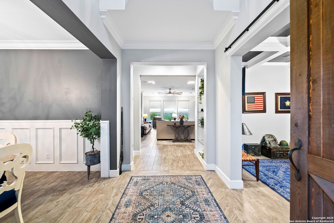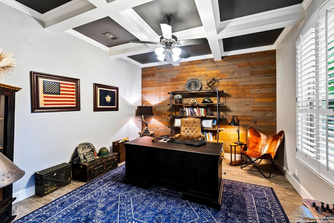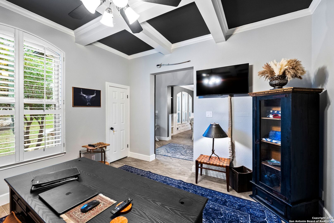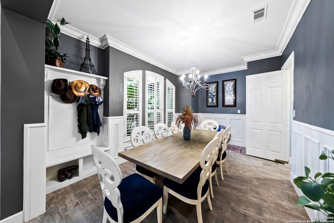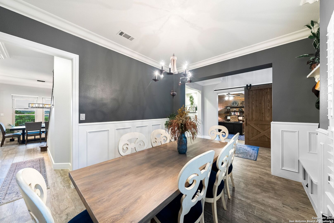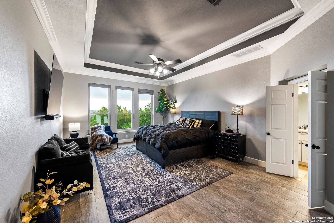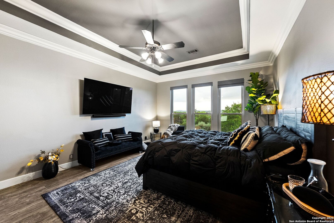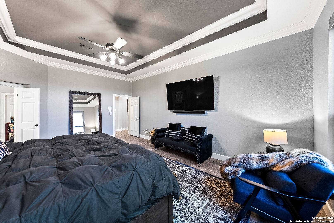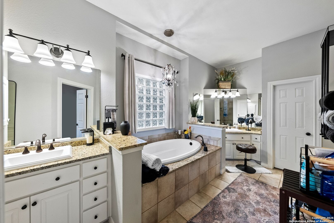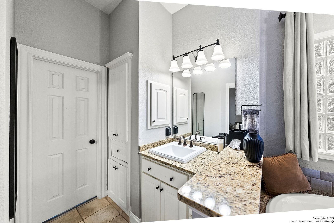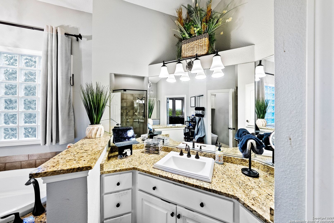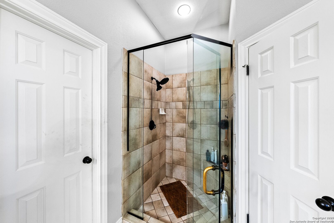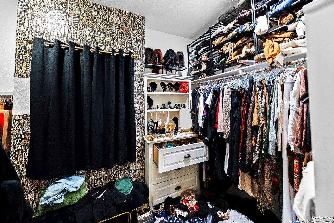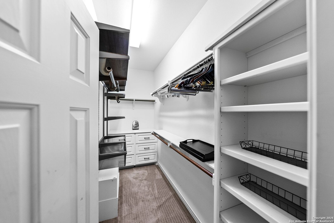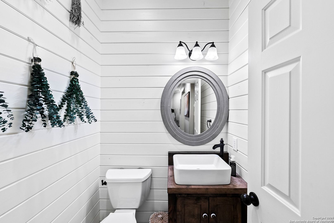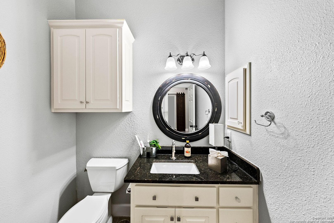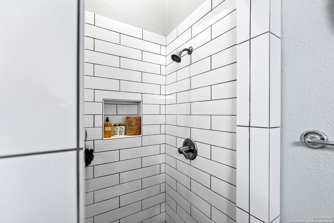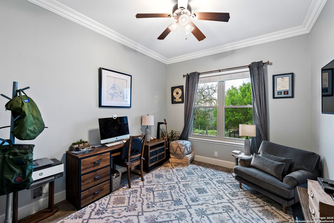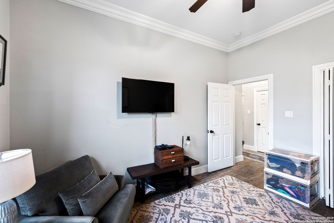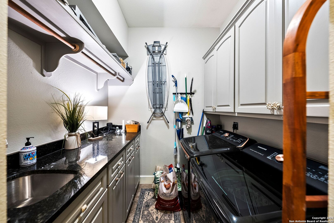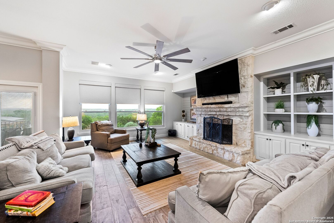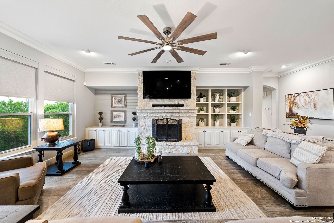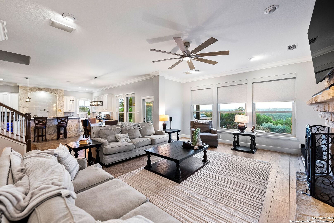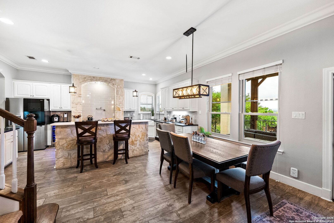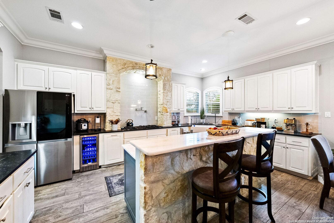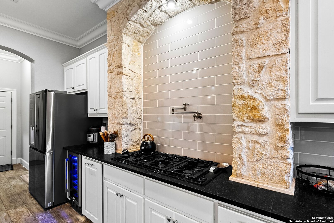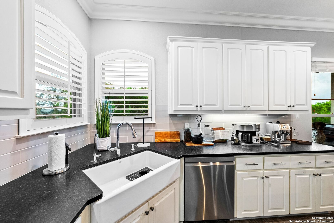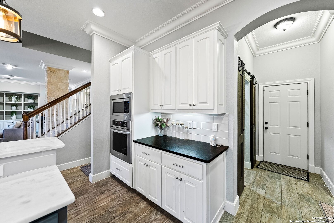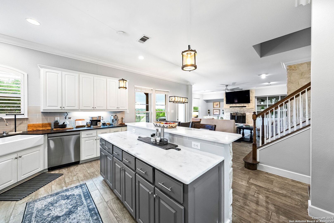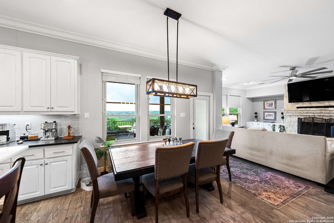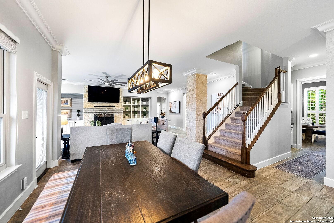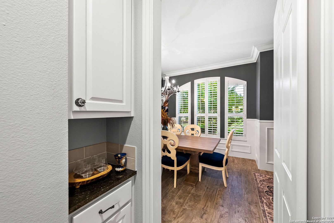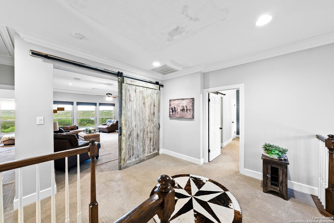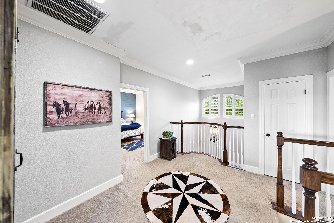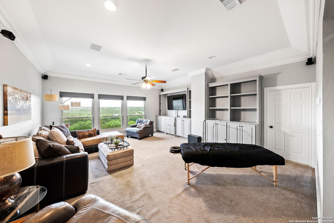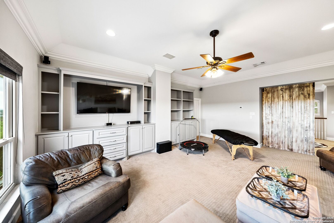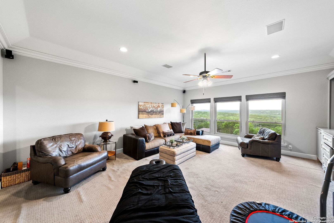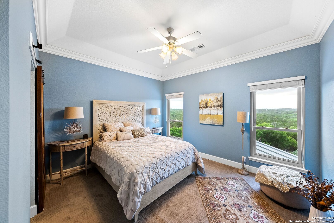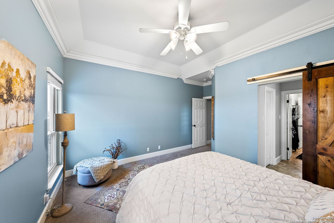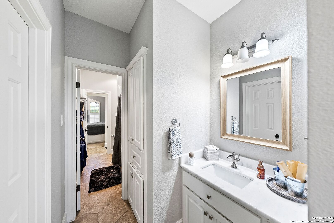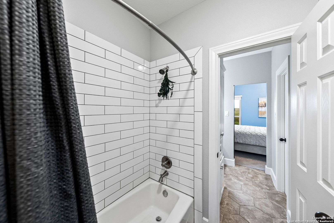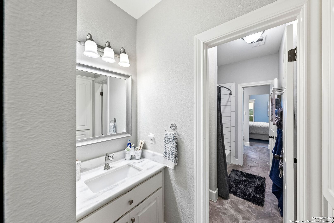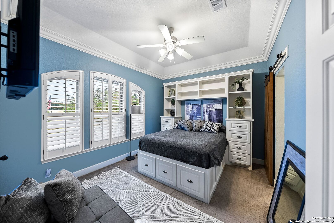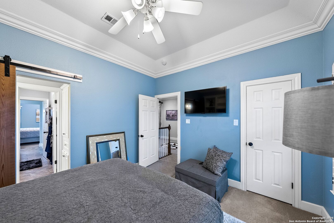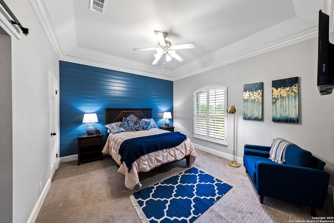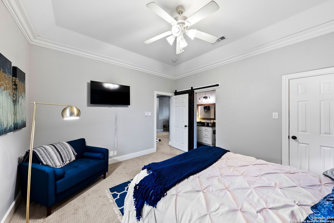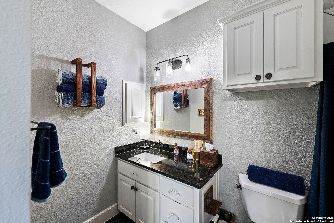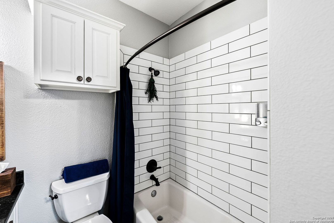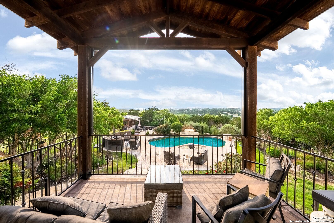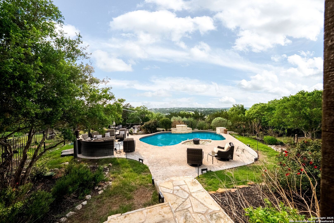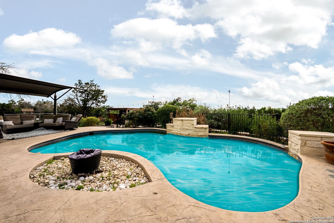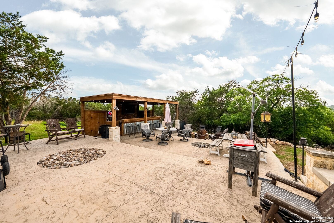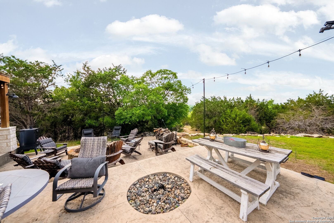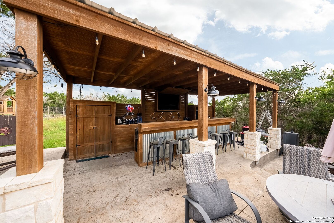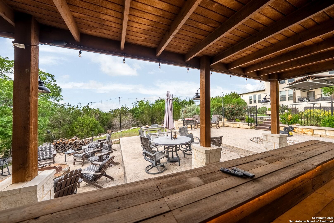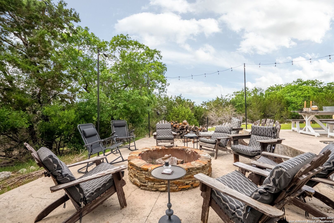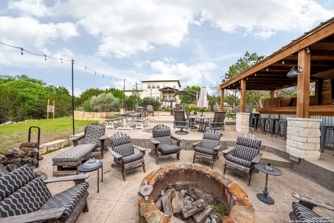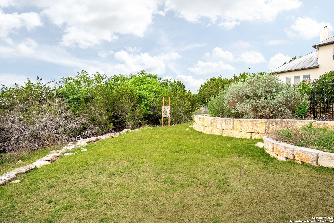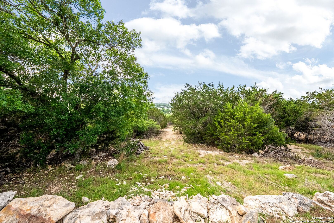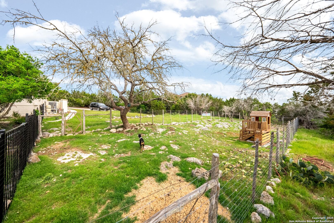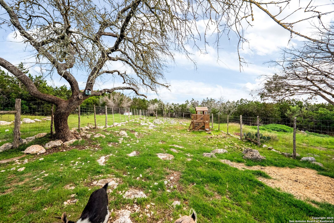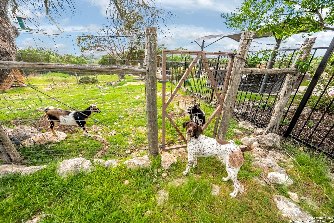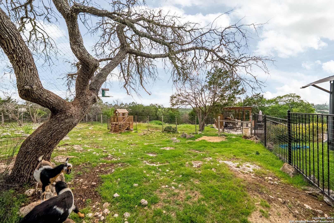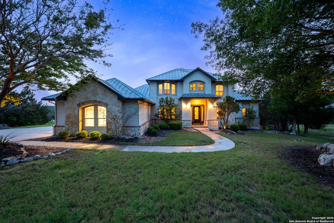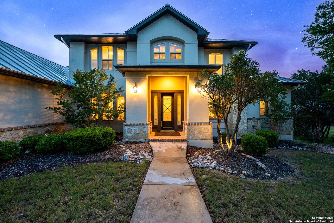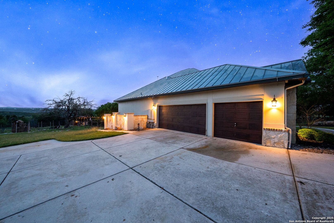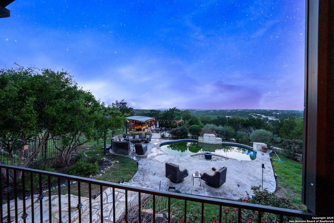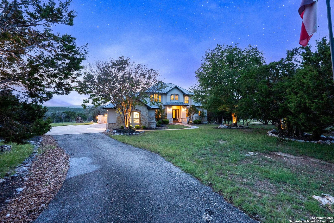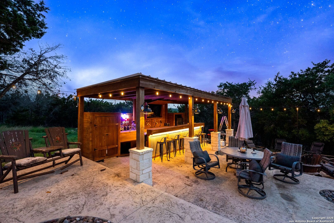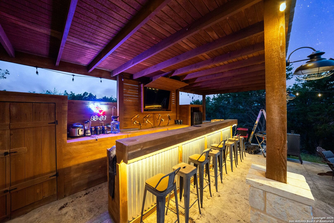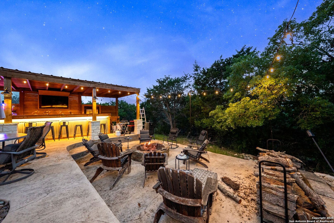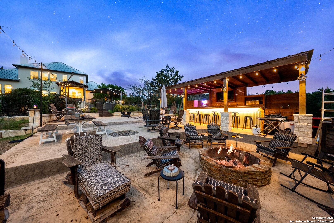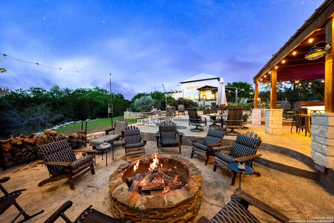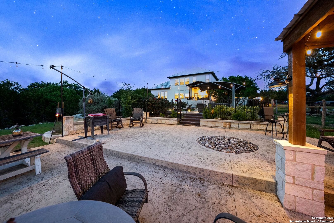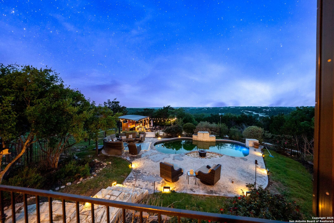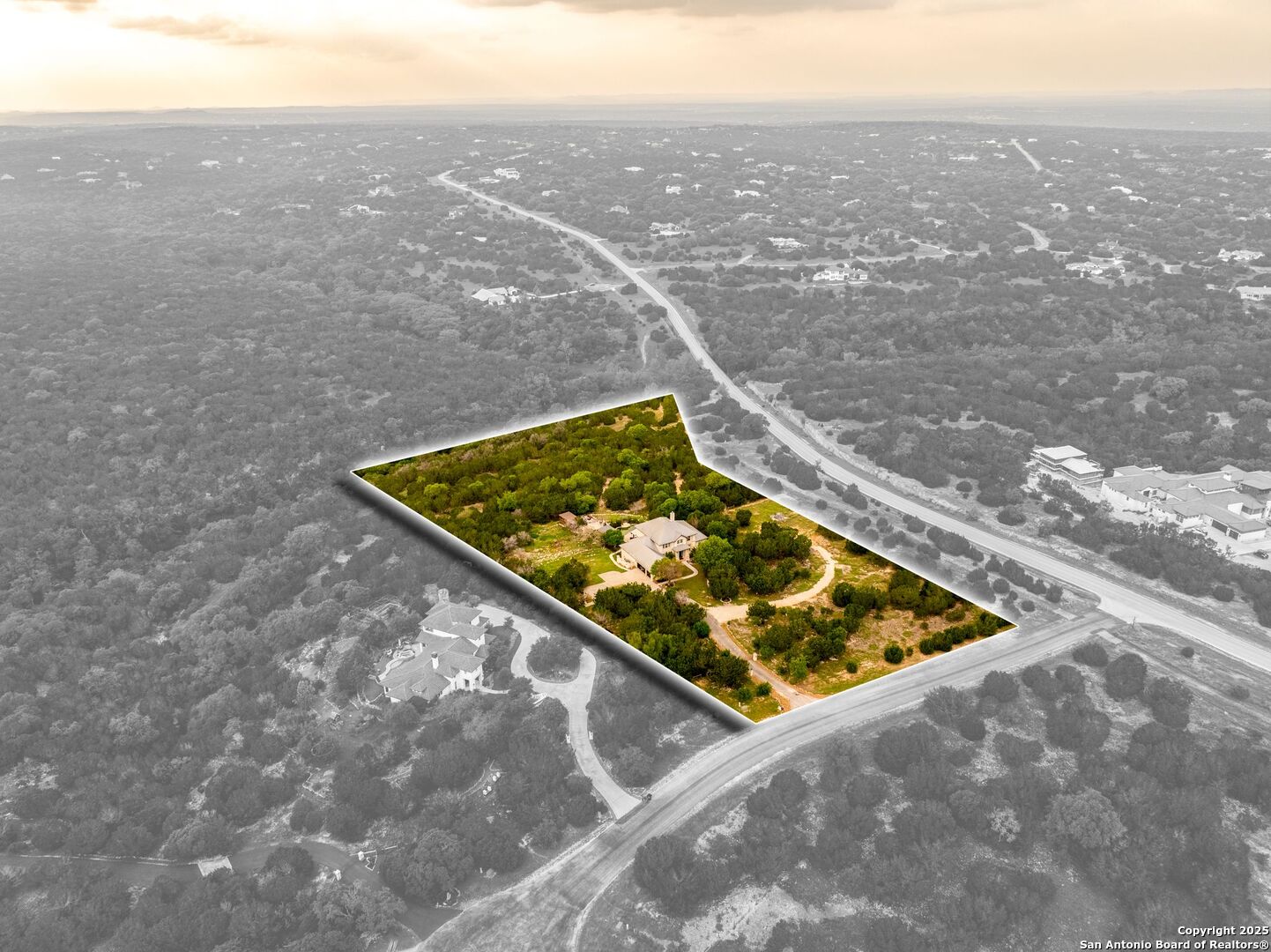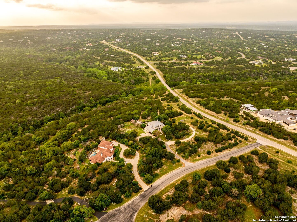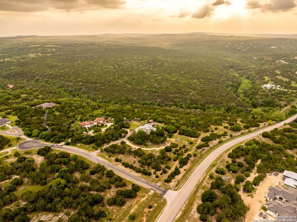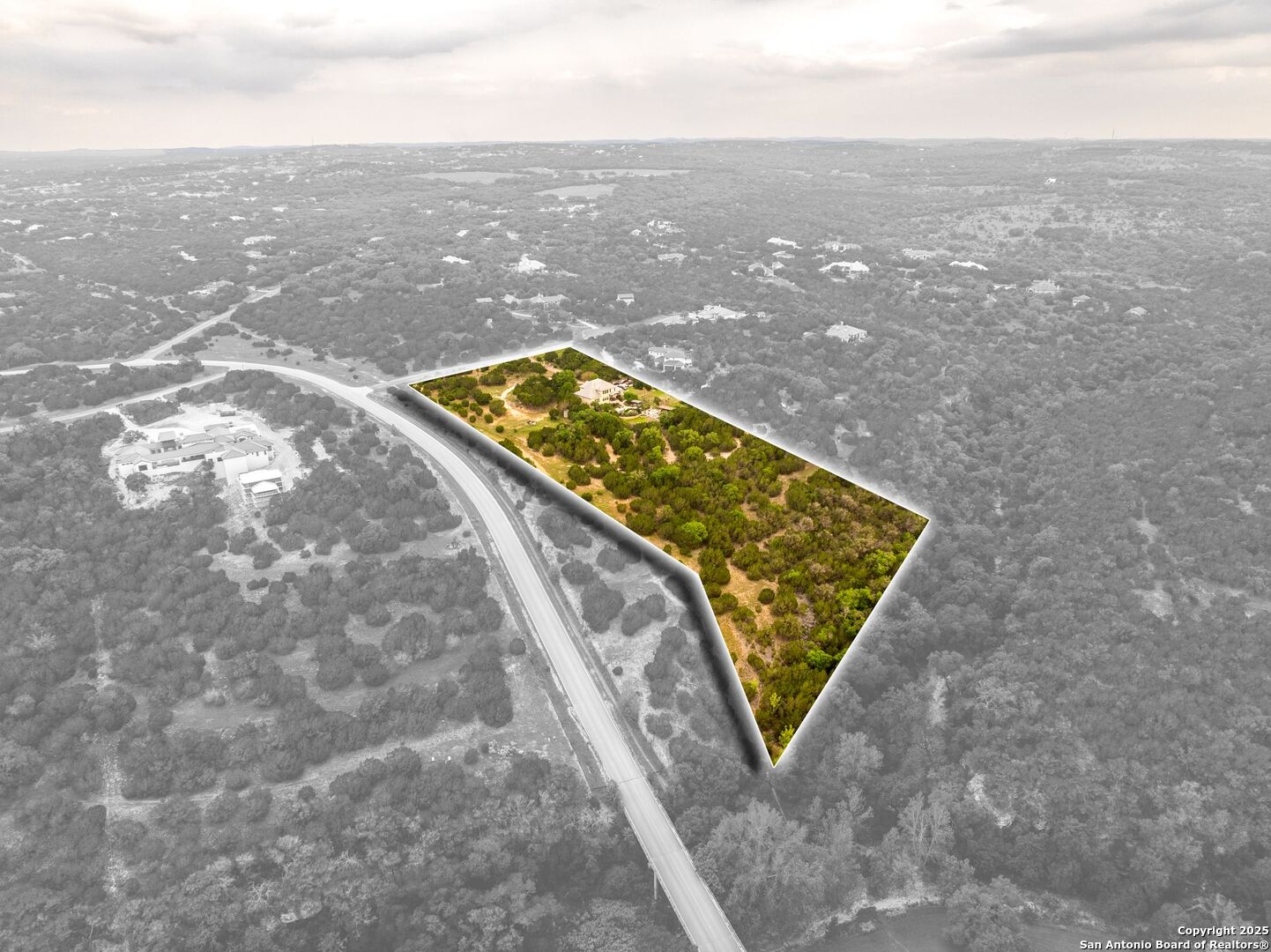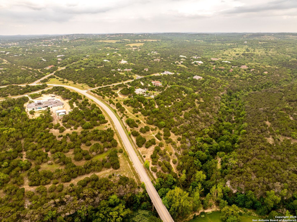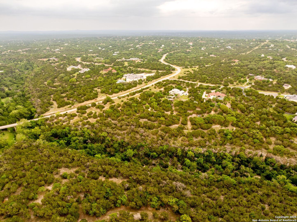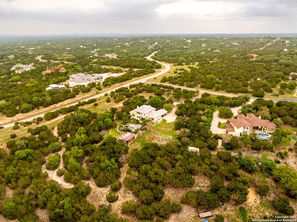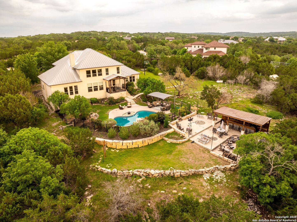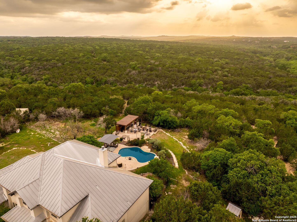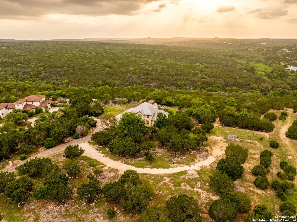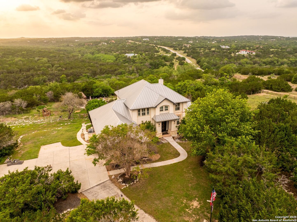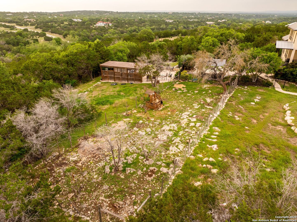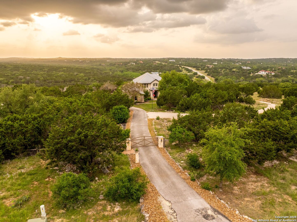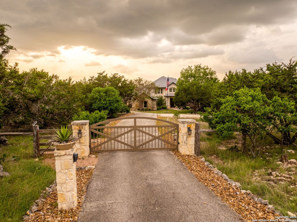Status
Market MatchUP
How this home compares to similar 5 bedroom homes in Boerne- Price Comparison$574,156 higher
- Home Size44 sq. ft. larger
- Built in 2000Older than 82% of homes in Boerne
- Boerne Snapshot• 601 active listings• 11% have 5 bedrooms• Typical 5 bedroom size: 4070 sq. ft.• Typical 5 bedroom price: $1,220,843
Description
Welcome to your private Hill Country retreat in the exclusive Cordillera Ranch subdivision of Boerne, Texas. This expansive 5-bedroom, 4.5-bathroom single-family home offers over 4,100 square feet of thoughtfully designed living space on a stunning and secluded 9-acre property. From the moment you arrive, you're greeted by breathtaking million-dollar west-facing views and unforgettable sunsets that stretch across a tiered backyard sitting atop a ridge. The resort-style outdoor space features a sparkling swimming pool, a stone fire pit, a fully equipped outdoor bar with a TV and new Samsung refrigerator, and multiple lounge areas perfect for entertaining or unwinding in complete privacy. The lawn is set up for Cornhole, Horseshoes, and Tomahawk/knife throwing, while a concrete pad with a basketball hoop and nearby trails invite recreation and adventure. A dark sky community, the night views are as spectacular as the sunsets-perfect for stargazing. The fenced and gated property includes a dog run and is currently home to two miniature goats contributing toward an agricultural exemption. Wildlife such as deer, foxes, roadrunners, and a variety of birds frequently visit, offering a peaceful natural setting. Inside, the home features an open-concept layout with high-end finishes, generous built-ins in the kitchen, living room, and den, a mudroom and coat closet, and walk-in closets in every bedroom. Recent upgrades from 2023 to 2025 include a brand new LG refrigerator and dishwasher, a RainSoft water softener and filtration system, an automatic heating system in the pump house, a new Generac generator, and a full garage renovation with gym space, LED lighting, and Samsung freezer/fridge units. The master bath boasts a newly added smart heated toilet and bidet, while the master closet and pantry have been tastefully renovated. Smart technology abounds with remote access to the home's generator, water system, appliances, and front door. The property also includes club membership opportunities for access to dining, fitness centers, pools, a golf course, an equestrian center, and a shooting range. Offered fully decorated and furnished with negotiable electronics-including multiple Samsung OLED and smart TVs, a Sonos sound system, and modern appliances-this exceptional property blends luxury, nature, and cutting-edge convenience for a lifestyle unlike any other.
MLS Listing ID
Listed By
(888) 519-7431
eXp Realty
Map
Estimated Monthly Payment
$15,169Loan Amount
$1,705,250This calculator is illustrative, but your unique situation will best be served by seeking out a purchase budget pre-approval from a reputable mortgage provider. Start My Mortgage Application can provide you an approval within 48hrs.
Home Facts
Bathroom
Kitchen
Appliances
- Vent Fan
- Washer Connection
- Attic Fan
- Dishwasher
- Private Garbage Service
- Ice Maker Connection
- Whole House Fan
- Gas Water Heater
- Self-Cleaning Oven
- Stove/Range
- Dryer Connection
- Security System (Owned)
- Plumb for Water Softener
- Custom Cabinets
- Gas Cooking
- Ceiling Fans
- Built-In Oven
- Disposal
- Solid Counter Tops
- Garage Door Opener
- Refrigerator
- Water Softener (owned)
- Wet Bar
- Pre-Wired for Security
- Microwave Oven
- Smoke Alarm
Roof
- Metal
Levels
- Two
Cooling
- Two Central
Pool Features
- Pools Sweep
- Fenced Pool
- In Ground Pool
Window Features
- All Remain
Exterior Features
- Double Pane Windows
- Cross Fenced
- Bar-B-Que Pit/Grill
- Covered Patio
- Privacy Fence
- Deck/Balcony
- Ranch Fence
- Special Yard Lighting
- Outdoor Kitchen
- Partial Sprinkler System
- Has Gutters
- Mature Trees
- Workshop
- Patio Slab
Fireplace Features
- One
- Living Room
- Gas
- Wood Burning
Association Amenities
- Golf Course
- Bike Trails
- Park/Playground
- BBQ/Grill
- Clubhouse
- Sports Court
- Controlled Access
- Guarded Access
- Jogging Trails
- Pool
- Tennis
Flooring
- Carpeting
- Ceramic Tile
Foundation Details
- Slab
Architectural Style
- Texas Hill Country
- Ranch
- Two Story
Heating
- Central
