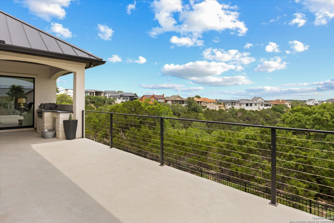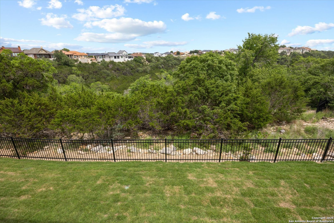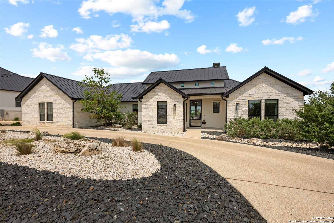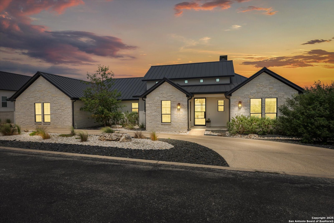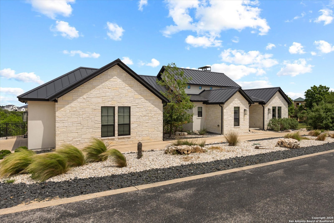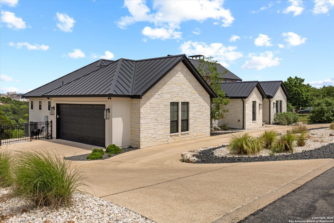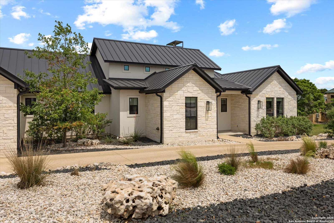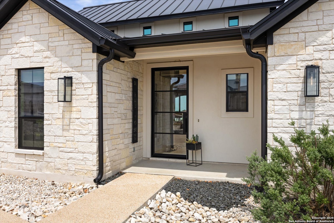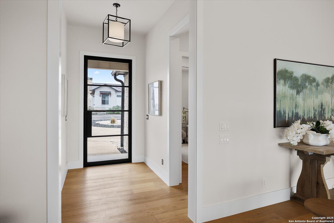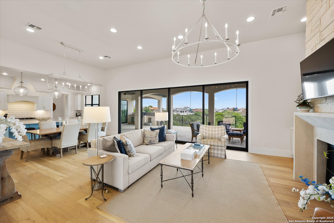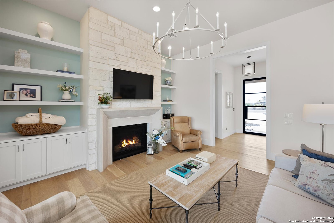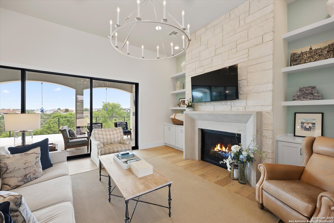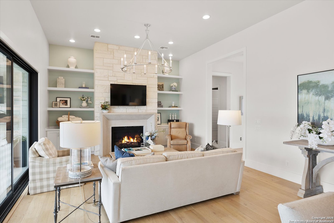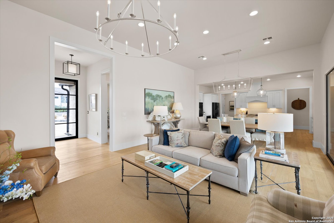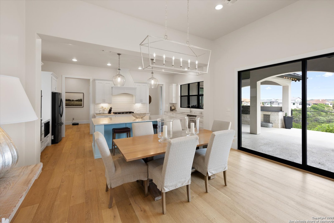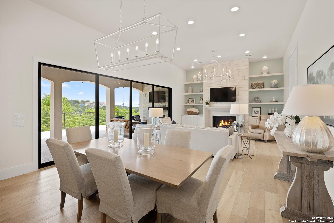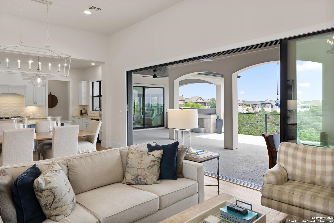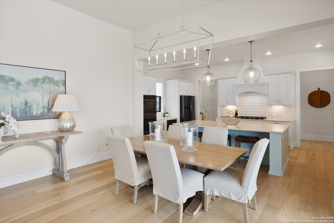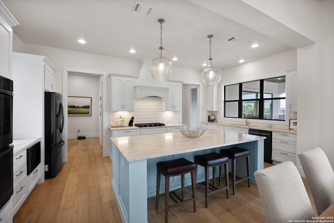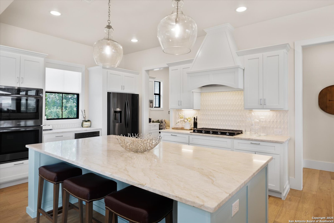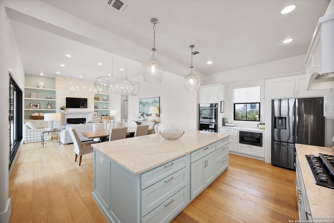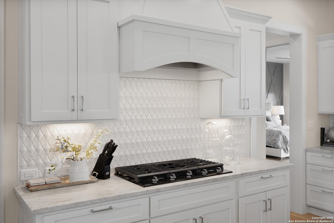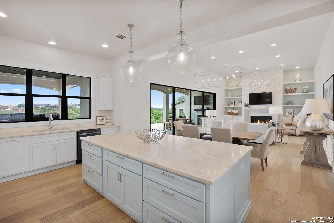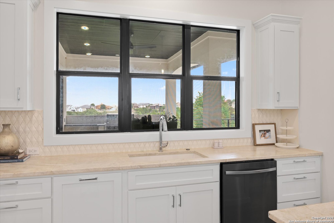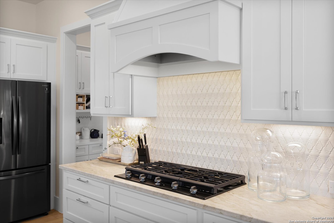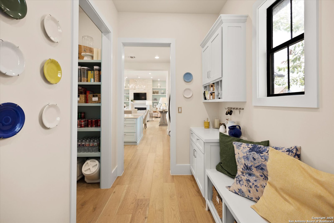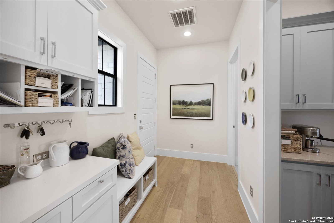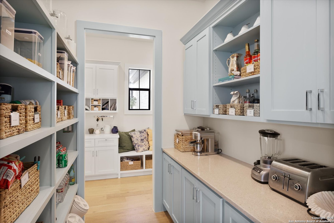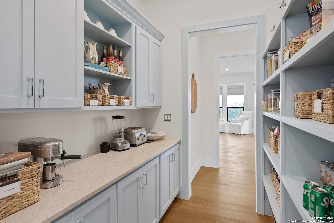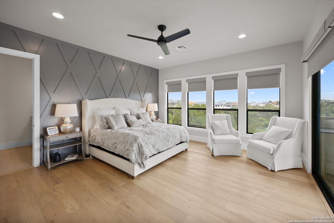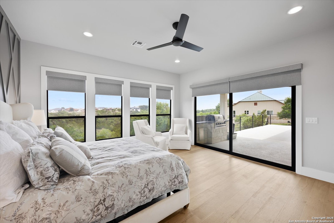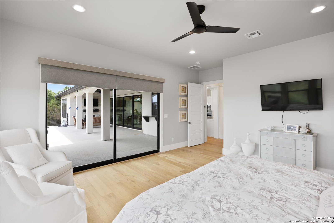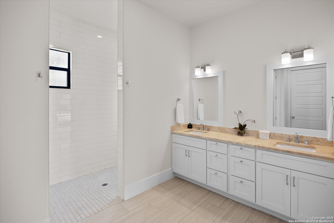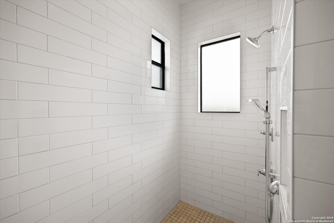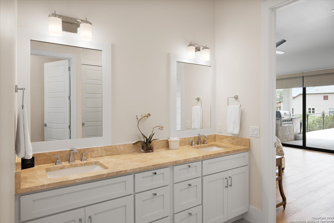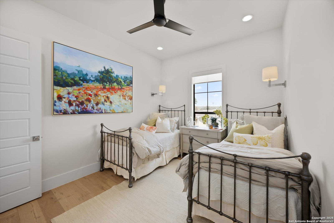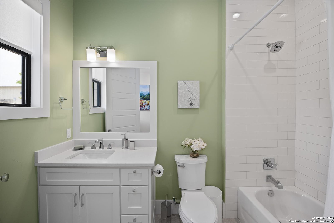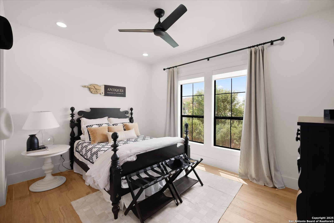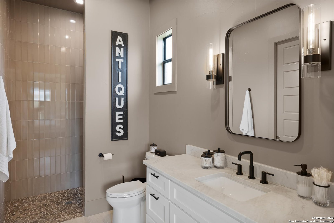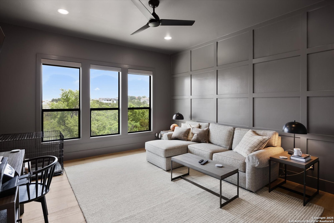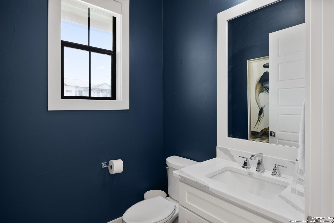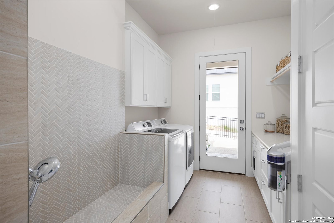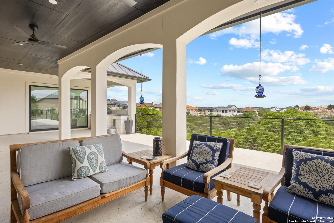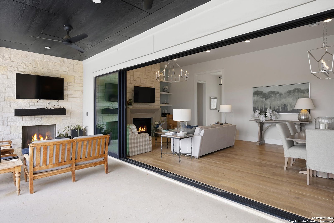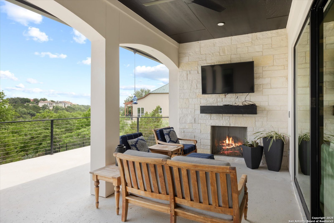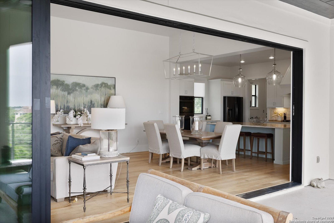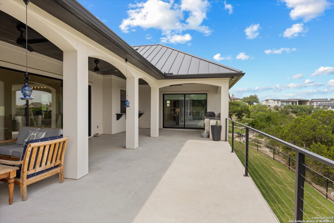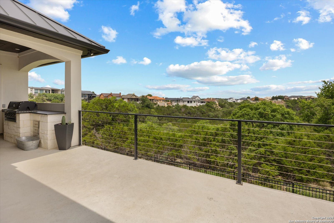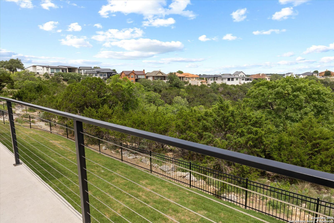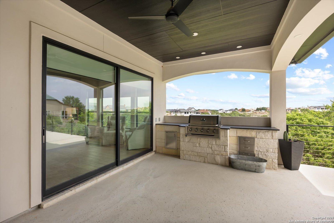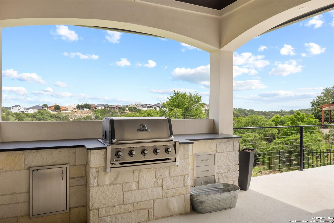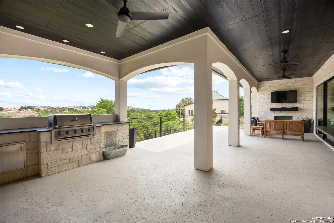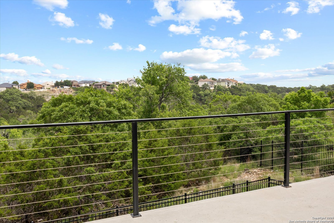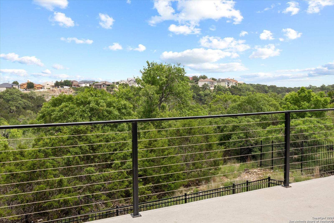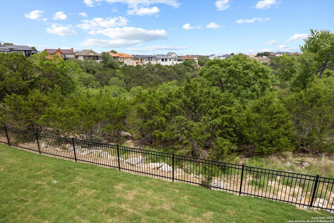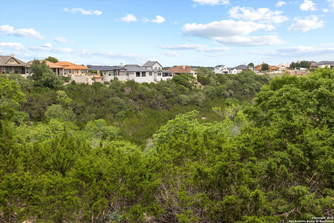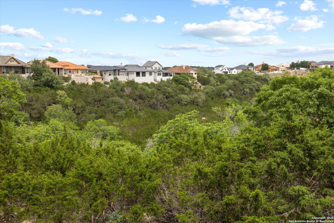Status
Market MatchUP
How this home compares to similar 3 bedroom homes in Boerne- Price Comparison$297,988 higher
- Home Size399 sq. ft. larger
- Built in 2021Newer than 67% of homes in Boerne
- Boerne Snapshot• 601 active listings• 31% have 3 bedrooms• Typical 3 bedroom size: 2289 sq. ft.• Typical 3 bedroom price: $646,511
Description
Nestled in the friendly Highlands of Tapatio, this beautiful one-story Hill Country retreat sits on a double lot, offering privacy and expansive outdoor space. Abundant natural light fills the open-concept living areas, where a 20ft glass slider door leads to a 629 sq ft. partially covered porch with breathtaking panoramic views-allowing you to enjot the brilliant sunrises, watching your favorite shows while enjoying the outdoor stone fireplace, or entertaining your guests as night falls and the evening breeze kicks in.The gourmet chef's kitchen is a highlight, boasting double wall ovens, a gas cooktop, custom cabinetry, and a stunning granite-topped island with seating. A spacious walk-through pantry provides ample storage and granite counter top, ideal for a coffee nook and bar. The windows above kitchen sink allow additional light, great views, and the exchange of food when using the outdoor grill. The central island and back porch become a central gathering spot, perfect for entertaining family and friends. This bright 3-bedroom 3.5 bath layout is anchored by a luxurious primary suite with its own 10 foot glass slider to the porch. The home also includes a versatile bonus room-ideal as a fourth bedroom, media room, or home office. The large laundry/utility room is thoughtfully equipped with a built-in dog bath and shower, making pet care convenient. Residents enjoy access to Tapatio Springs Resort amenities: an 18 hole golf course, driving range, a clubhouse with a restaurant, two sparkling pools, a disc golf-course, and year-round social activities for both adults and children. Top-rated Boerne blue ribbon schools and convenient neighborhood bus service add to the appeal of this family-friendly commujnity. Come and see this bright and inviting home!
MLS Listing ID
Listed By
(888) 455-6040
Fathom Realty LLC
Map
Estimated Monthly Payment
$7,605Loan Amount
$897,275This calculator is illustrative, but your unique situation will best be served by seeking out a purchase budget pre-approval from a reputable mortgage provider. Start My Mortgage Application can provide you an approval within 48hrs.
Home Facts
Bathroom
Kitchen
Appliances
- Gas Cooking
- Water Softener (owned)
- Cook Top
- Electric Water Heater
- Gas Grill
- Private Garbage Service
- Dishwasher
- Double Ovens
- Refrigerator
- Garage Door Opener
- Ceiling Fans
- Ice Maker Connection
- Solid Counter Tops
- Washer Connection
- Disposal
- Built-In Oven
- Wet Bar
- Dryer Connection
- Smoke Alarm
- Vent Fan
- Custom Cabinets
- Chandelier
- Microwave Oven
Roof
- Metal
Levels
- One
Cooling
- One Central
Pool Features
- None
Window Features
- All Remain
Other Structures
- None
Exterior Features
- Cross Fenced
- Deck/Balcony
- Has Gutters
- Covered Patio
- Double Pane Windows
- Partial Fence
- Wrought Iron Fence
- Gas Grill
Fireplace Features
- Gas
- Gas Starter
- Two
- Living Room
- Gas Logs Included
Association Amenities
- Controlled Access
Accessibility Features
- Hallways 42" Wide
- No Carpet
- Level Lot
- Wheelchair Adaptable
- Entry Slope less than 1 foot
- Stall Shower
- First Floor Bath
- No Stairs
- Wheelchair Accessible
- Doors w/Lever Handles
- 2+ Access Exits
- First Floor Bedroom
Flooring
- Ceramic Tile
- Wood
Foundation Details
- Slab
Architectural Style
- Texas Hill Country
- One Story
Heating
- Central
