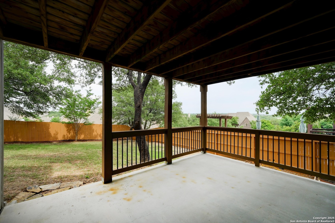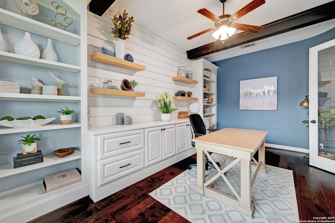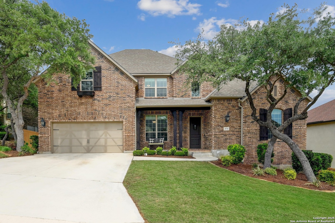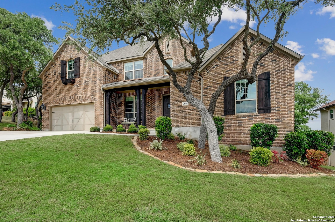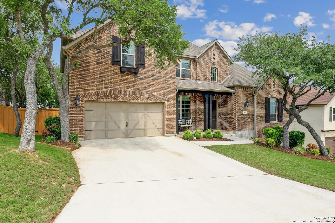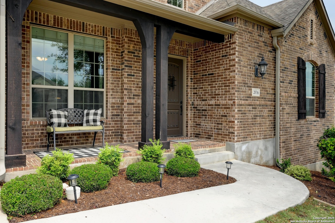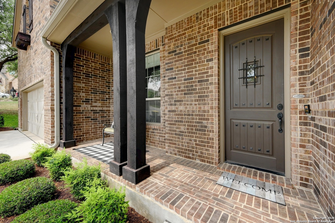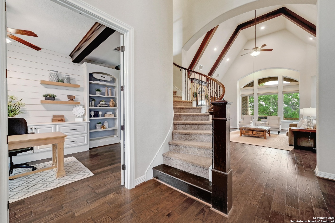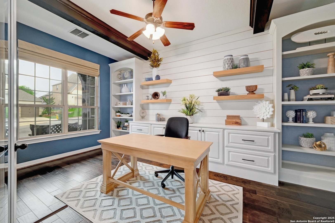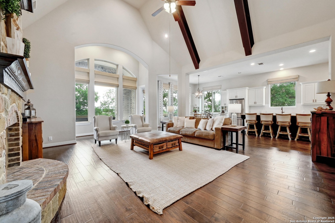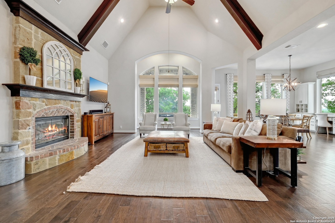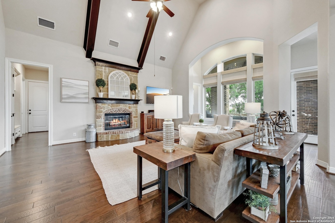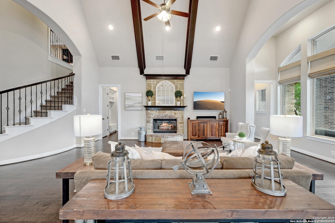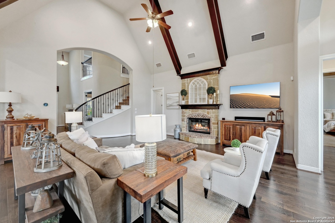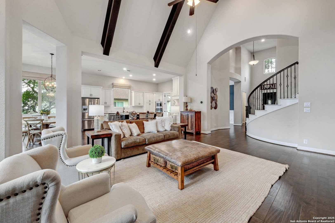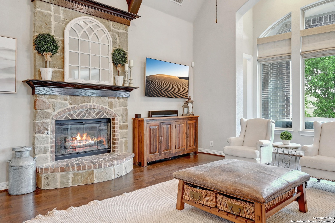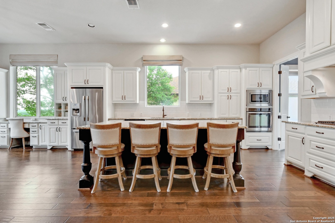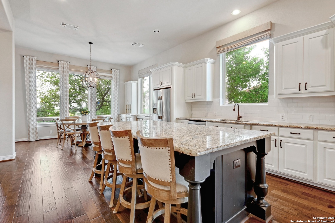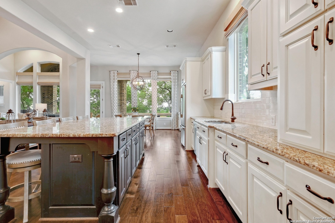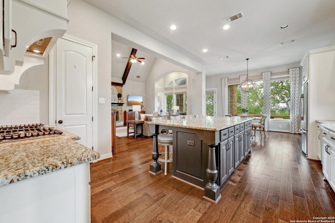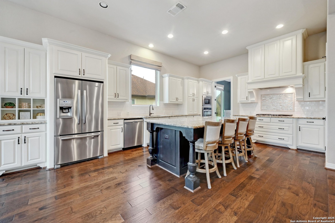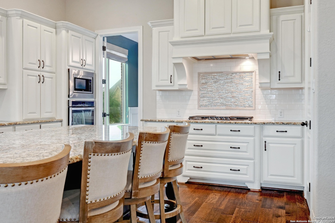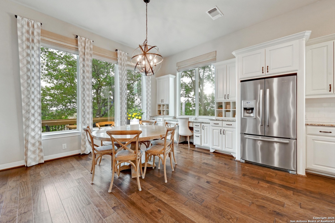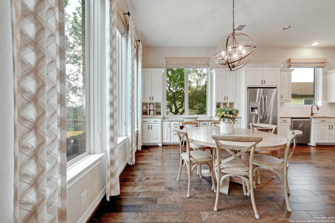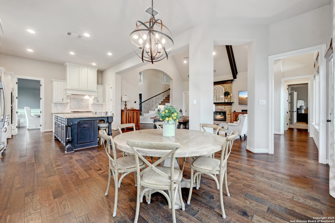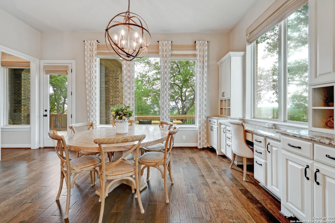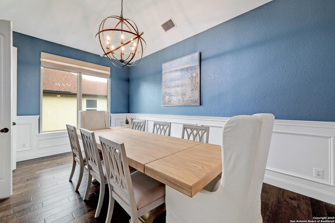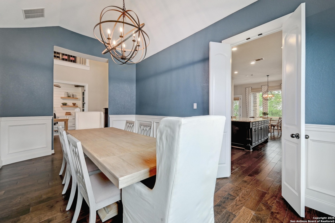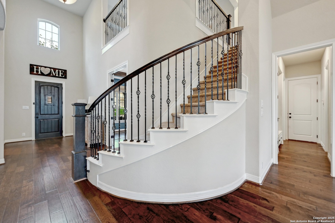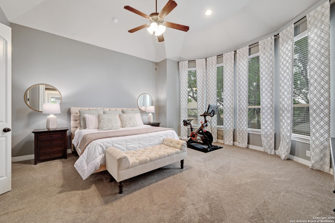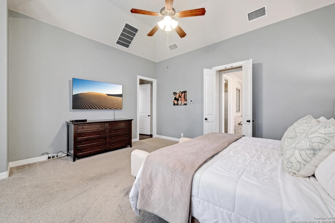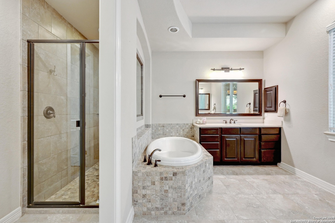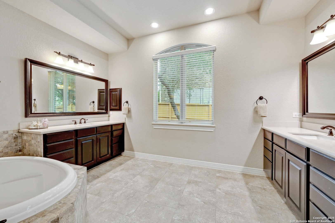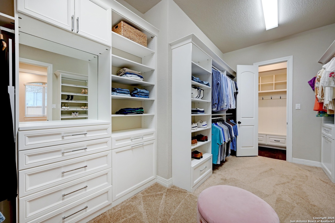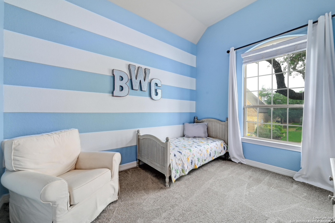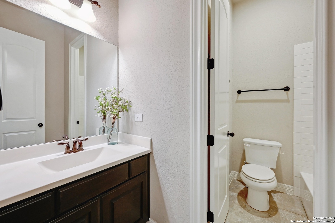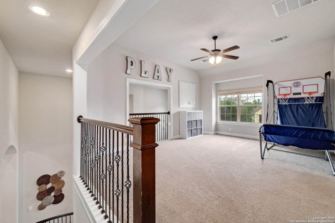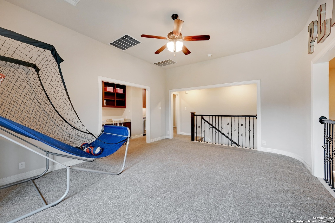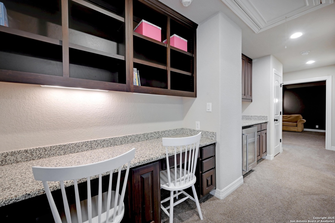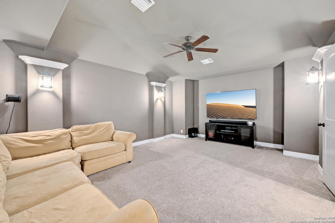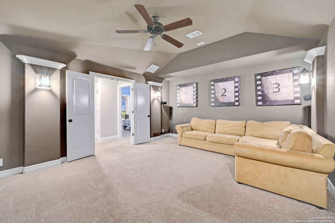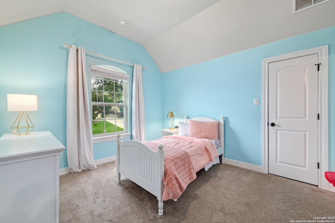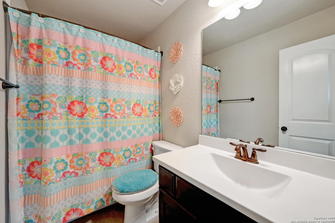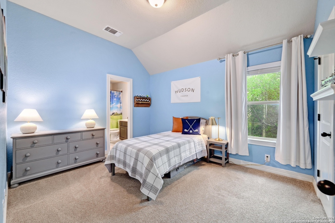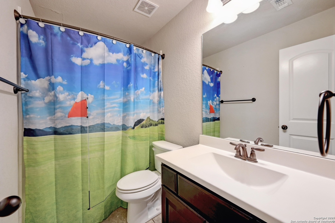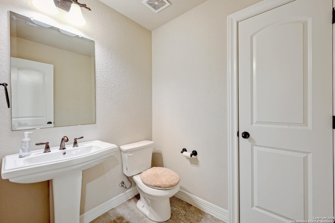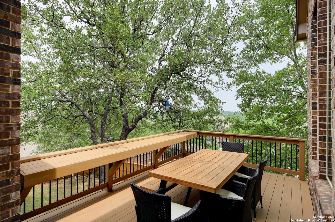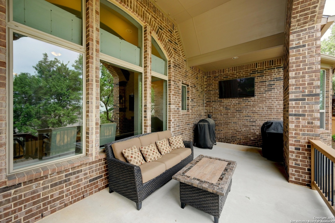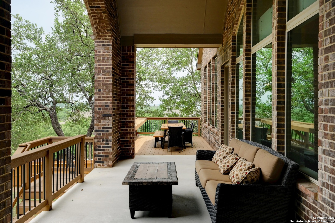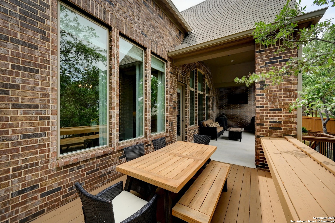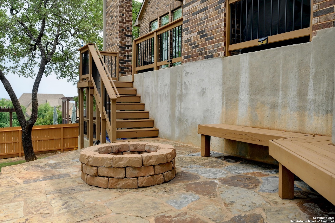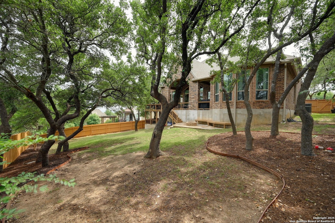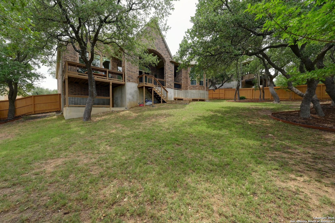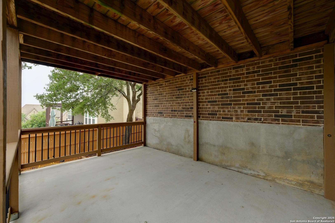Status
Market MatchUP
How this home compares to similar 4 bedroom homes in Boerne- Price Comparison$102,748 higher
- Home Size984 sq. ft. larger
- Built in 2016Older than 53% of homes in Boerne
- Boerne Snapshot• 643 active listings• 52% have 4 bedrooms• Typical 4 bedroom size: 3070 sq. ft.• Typical 4 bedroom price: $821,251
Description
Luxury Hill Country Living in the Heart of Fair Oaks Ranch! Set in the sought-after Estates of Front Gate, this stunning 4,000+ sq ft Highland home offers the perfect balance of space, thoughtful upgrades, and lifestyle. Zoned to top-rated Boerne ISD and just a short walk to the local elementary school, this home is ideally situated on a quiet cul-de-sac with quick access to I-10, the newest H-E-B, historic Boerne, and San Antonio's premier shopping, dining, and entertainment. Here in Fair Oaks Ranch, everyday living feels like a getaway - take your golf cart to the private Fair Oaks Ranch Golf & Country Club, where golf, tennis, pickleball, dining, a gym, and two resort-style pools make staycations a way of life. Positioned on an elevated lot just two homes away from the highest point in the city, this property enjoys panoramic sunrise and sunset views, along with 28 mature oak trees that add privacy and shade. The layout includes 4 bedrooms (each with a private en-suite bath), a half bath, a dedicated office, media room, and game room. Step inside to soaring 19.5' cathedral ceilings, an open-concept design, and a wall of windows framing some of the best views in Front Gate. Custom upgrades throughout include a California Closet-designed primary suite closet, executive home office, formal dining room with wainscoting, custom Roman shades, and elegant window treatments. Outdoor living is just as impressive, featuring a spacious covered patio with mounted TV, a two-level extended deck, and a flagstone patio with firepit - built for year-round entertaining. Additional highlights: Highland Homes Plan 296 (the largest available in Front Gate), a 3-car tandem garage with golf cart space and overhead storage, a water softener and full-house filtration system, and three zoned A/C units for personalized comfort. The primary suite, office, and secondary bedroom are on the main floor, while two additional bedrooms, the game room, and media room are located upstairs.This home offers so much more than beautiful finishes - it's an invitation to experience the true lifestyle of Fair Oaks Ranch, TX, one of the most desirable communities in the Texas Hill Country. Welcome home to Front Gate.
MLS Listing ID
Listed By
Map
Estimated Monthly Payment
$8,177Loan Amount
$877,800This calculator is illustrative, but your unique situation will best be served by seeking out a purchase budget pre-approval from a reputable mortgage provider. Start My Mortgage Application can provide you an approval within 48hrs.
Home Facts
Bathroom
Kitchen
Appliances
- Chandelier
- Vent Fan
- Down Draft
- Microwave Oven
- Ice Maker Connection
- Gas Cooking
- Smoke Alarm
- Built-In Oven
- Washer Connection
- Disposal
- Water Softener (owned)
- Refrigerator
- Dryer Connection
- Solid Counter Tops
- Stove/Range
- Dishwasher
- Cook Top
- Ceiling Fans
- Gas Water Heater
- Pre-Wired for Security
- Self-Cleaning Oven
- Garage Door Opener
Roof
- Composition
Levels
- Two
Cooling
- Three+ Central
Pool Features
- None
Window Features
- All Remain
Exterior Features
- Has Gutters
- Sprinkler System
- Double Pane Windows
Fireplace Features
- One
Association Amenities
- Park/Playground
- Controlled Access
- Jogging Trails
Flooring
- Ceramic Tile
- Wood
- Carpeting
Foundation Details
- Slab
Architectural Style
- Two Story
Heating
- Central
