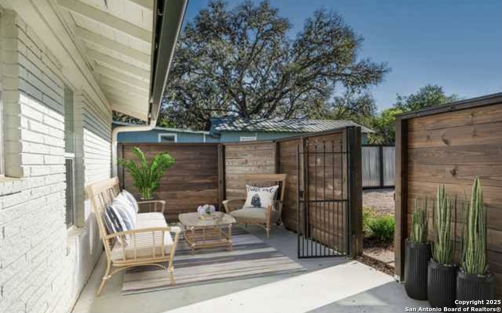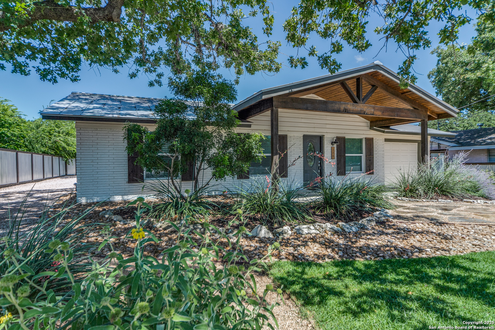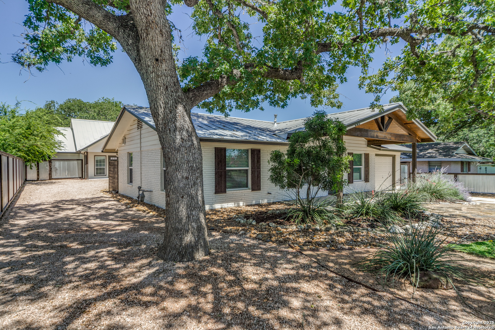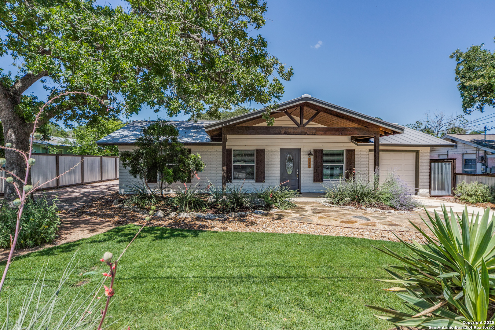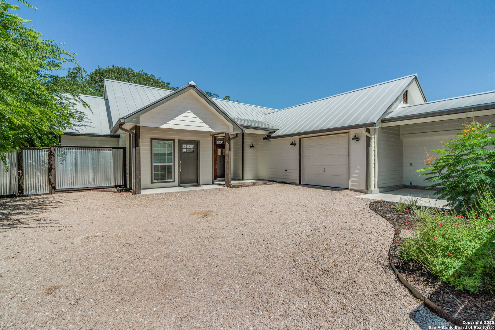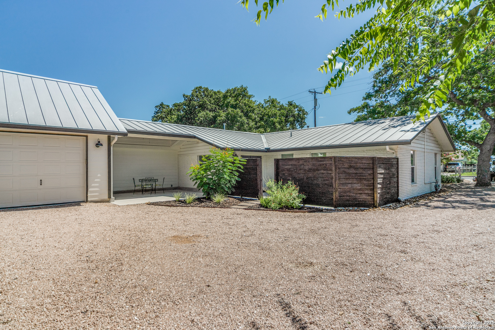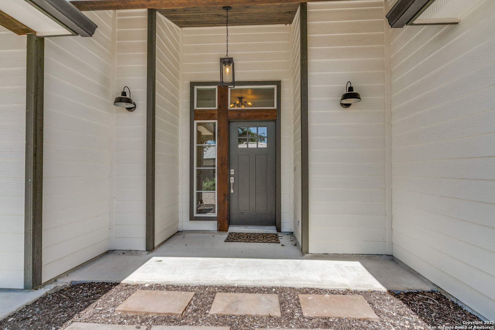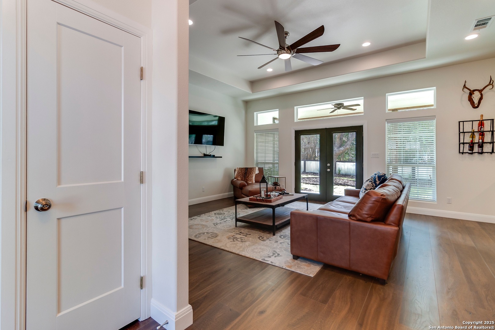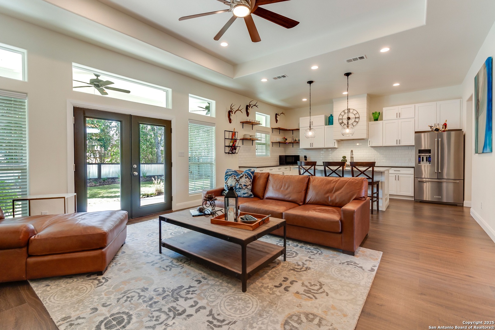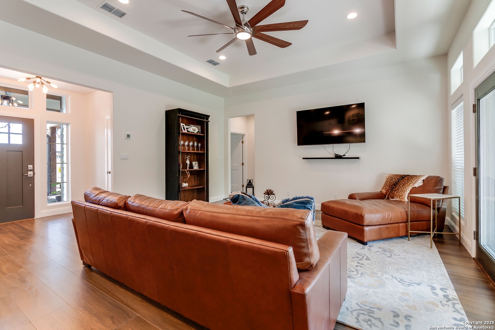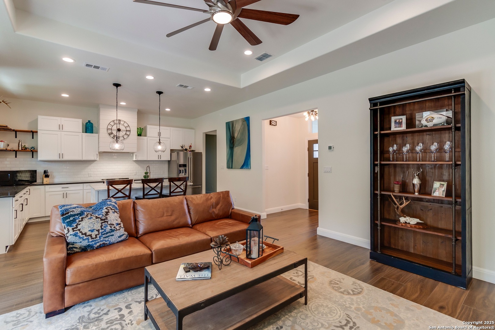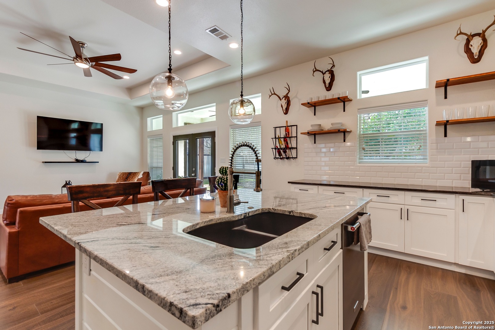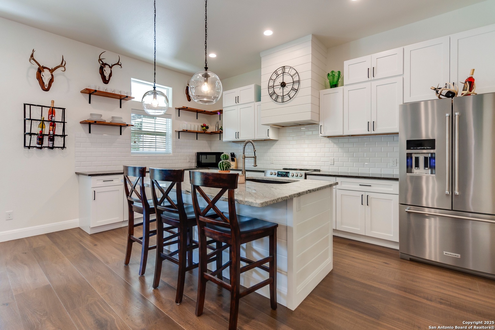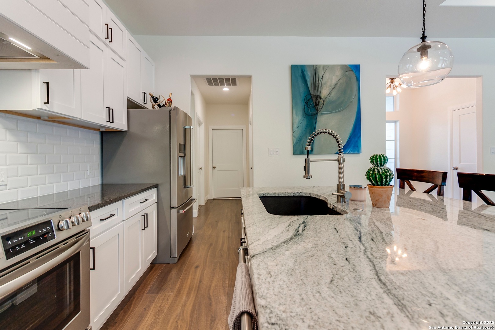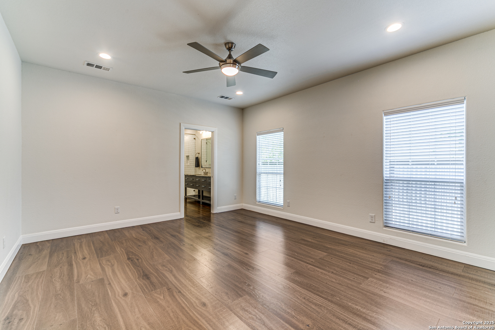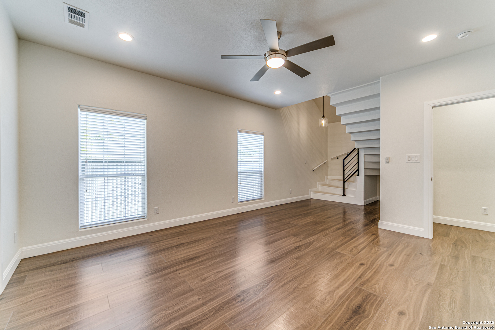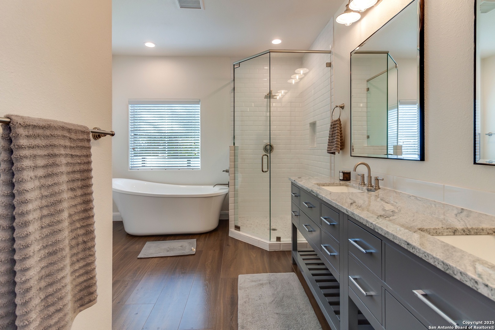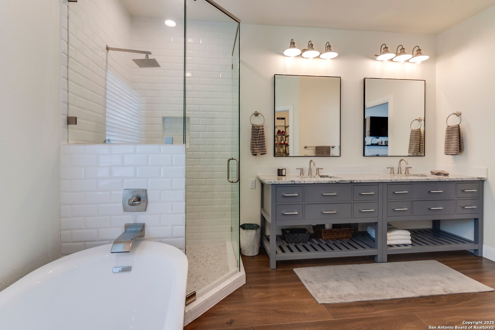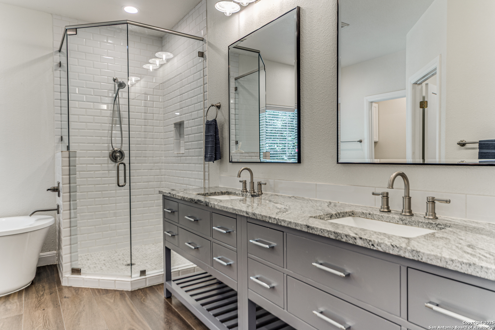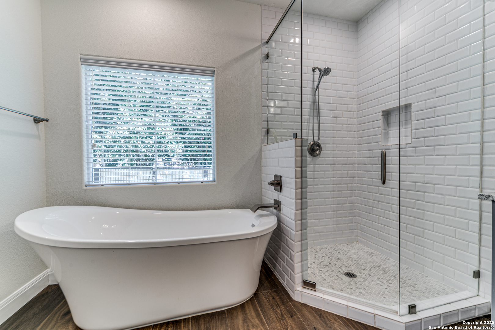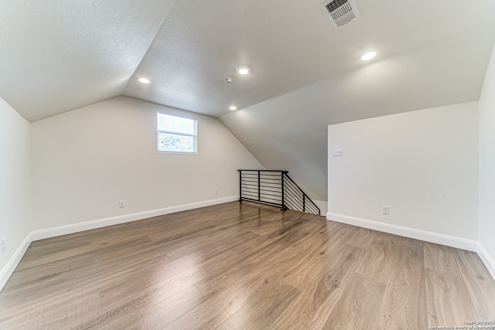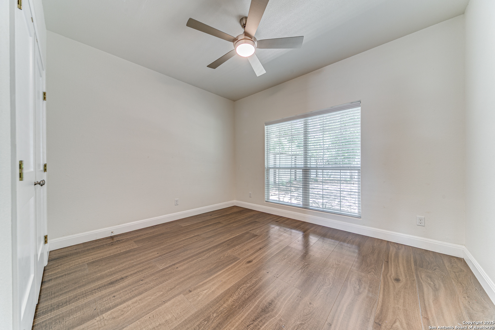Status
Market MatchUP
How this home compares to similar 6 bedroom homes in Boerne- Price Comparison$828,302 lower
- Home Size1769 sq. ft. smaller
- Built in 2018Newer than 55% of homes in Boerne
- Boerne Snapshot• 657 active listings• 0% have 6 bedrooms• Typical 6 bedroom size: 5566 sq. ft.• Typical 6 bedroom price: $1,928,301
Description
Downtown Boerne Gem*Multi-Generational Estate with Dual Homes & Short-Term Rental Potential. Discover charm & versatility of this multi-generational estate nestled in the heart of Downtown Boerne, just steps from the vibrant Hill Country Mile. Whether you're seeking a stylish primary residence, a lucrative short-term rental opportunity, or space for extended family, this property delivers it all. The well appointed primary home features a spacious 2,644 sq ft open floor plan, highlighted by 3 bedrooms, 2.5 baths, and a private loft perched above the primary suite-perfect for an office, library, or creative retreat. Entertain with ease in the expansive living areas and enjoy the convenience of an oversized garage with ample storage. Connected by a large bonus room, the secondary Boerne classic-style home offers an additional 1,153 sq ft with 3 bedrooms, 2 full baths, an open-concept kitchen/living area, and its own private garage. Ideal for guest quarters, in-laws, or as a standalone income-producing unit. All within walking distance to downtown shops, dining, and events. With short-term rental eligibility and a location that blends lifestyle with opportunity, this unique property is a rare find.
MLS Listing ID
Listed By
(830) 249-7979
LoneStar Properties
Map
Estimated Monthly Payment
$9,217Loan Amount
$1,045,000This calculator is illustrative, but your unique situation will best be served by seeking out a purchase budget pre-approval from a reputable mortgage provider. Start My Mortgage Application can provide you an approval within 48hrs.
Home Facts
Bathroom
Kitchen
Appliances
- Stove/Range
- Chandelier
- Electric Water Heater
- Cook Top
- Dryer Connection
- Washer Connection
- Dishwasher
- Refrigerator
- Gas Cooking
- Ceiling Fans
- Ice Maker Connection
Roof
- Metal
Levels
- Multi/Split
Cooling
- Two Central
Pool Features
- None
Window Features
- All Remain
Fireplace Features
- Not Applicable
Association Amenities
- None
Flooring
- Laminate
- Carpeting
Foundation Details
- Slab
Architectural Style
- One Story
Heating
- Central
