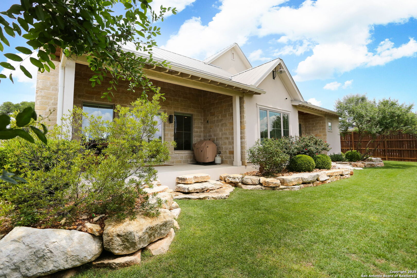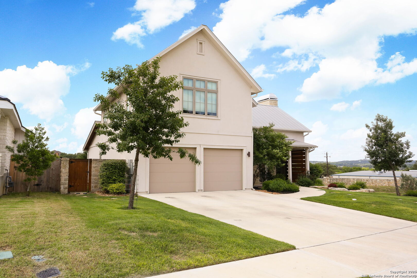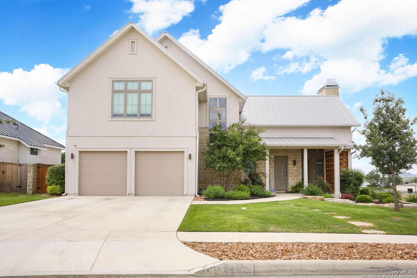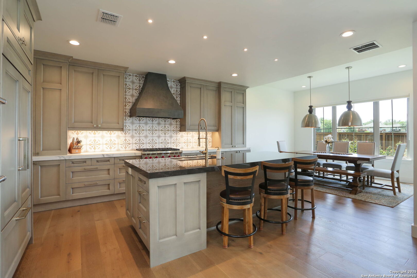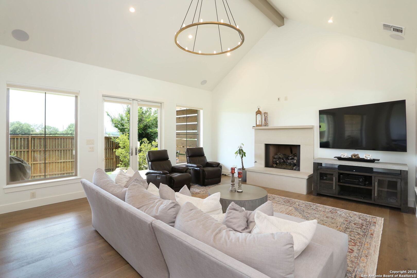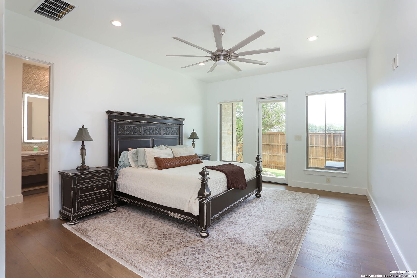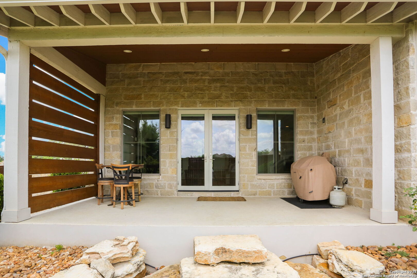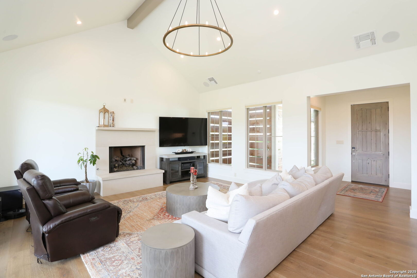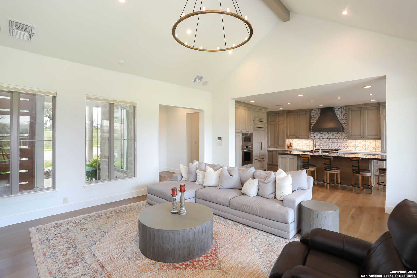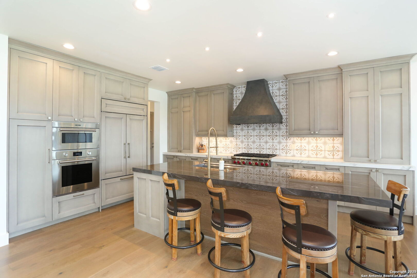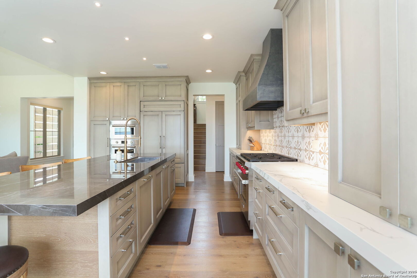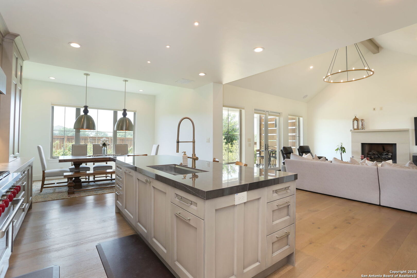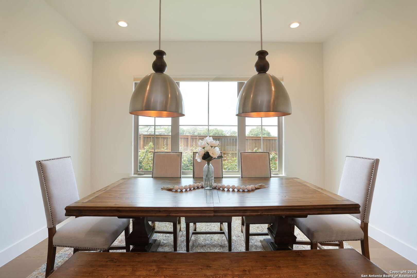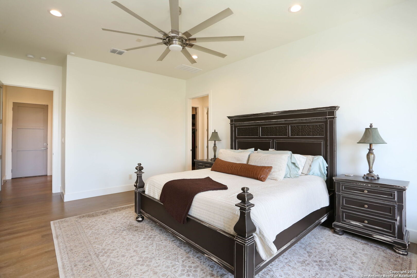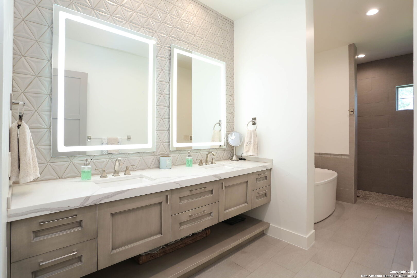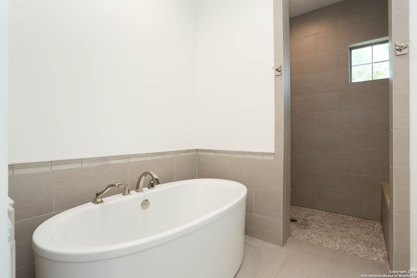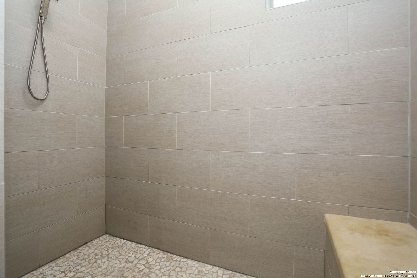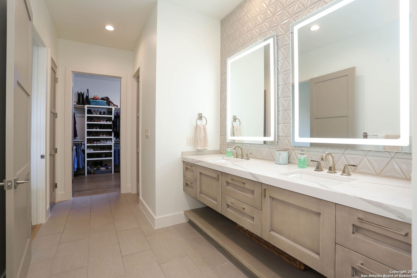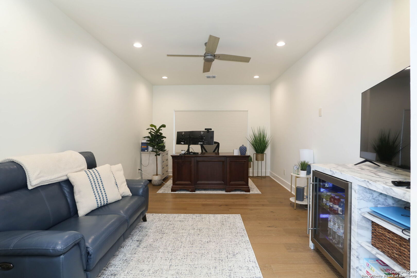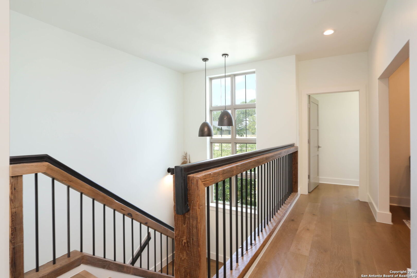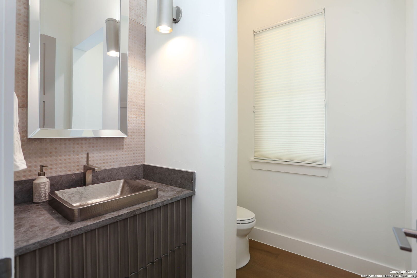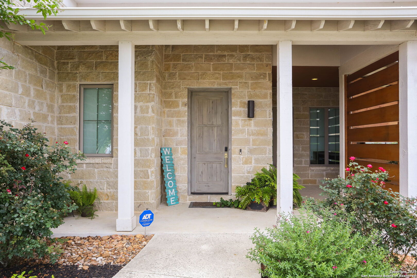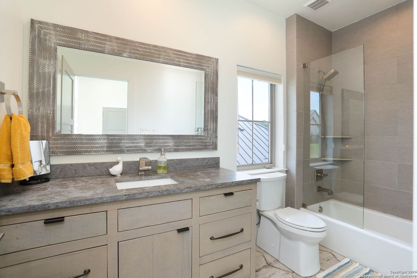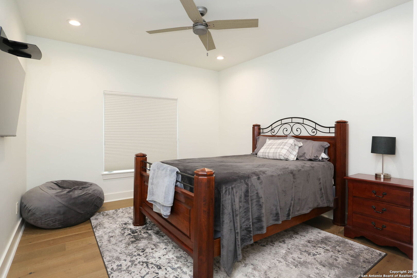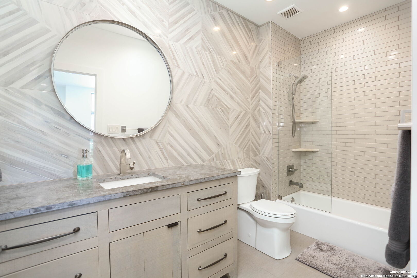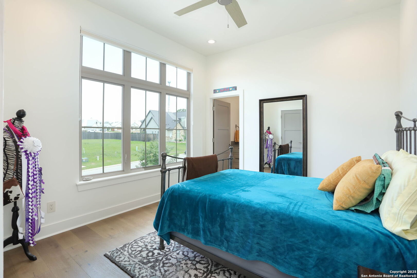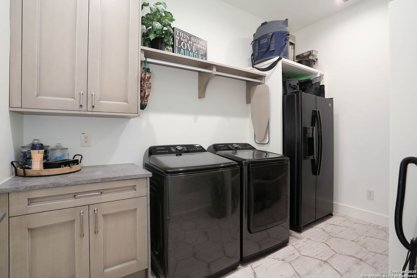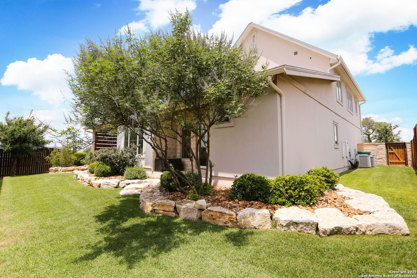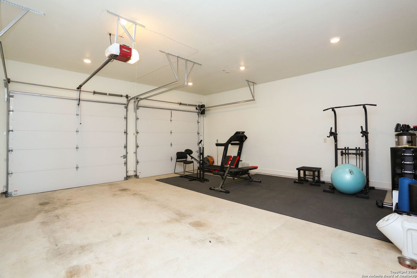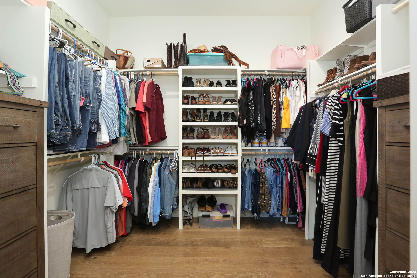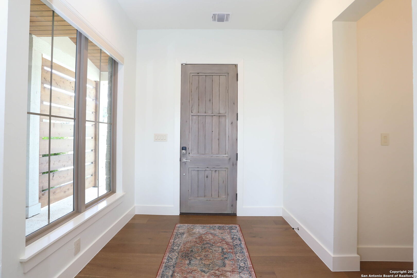Status
Market MatchUP
How this home compares to similar 3 bedroom homes in Boerne- Price Comparison$88,145 higher
- Home Size532 sq. ft. larger
- Built in 2018Newer than 55% of homes in Boerne
- Boerne Snapshot• 657 active listings• 31% have 3 bedrooms• Typical 3 bedroom size: 2296 sq. ft.• Typical 3 bedroom price: $651,854
Description
This luxury custom home is located moments from charming downtown Boerne with many shops and restaurants. Exterior features include low maintenance professional landscaping, 8' tall privacy fence, fully irrigated, seamless gutters on the entire house, stucco and stone exterior, metal roof, and three private outdoor sitting areas. Interior features include gas cooking, DownsView custom cabinetry, under cabinet lighting, sub zero 42" refrigerator, Wolf built in oven, microwave and dual fuel range, Miele dishwasher, high ceilings and doors, Dekton & marble countertops throughout, backsplashes in bathrooms, electric shades, 2 tankless hot water heaters, water softener, built in ceiling speakers, engineered wood and tile floors throughout, and more. The large double pane low-e windows throughout offer an abundance of natural light without the heat. Foam insulation makes for an energy efficient home including a spacious walk in attic space. The fireplace is gas or wood burning with a current auto light log kit setup. The primary bedroom is downstairs with a luxurious on suite bath and dressing room. The primary bath includes a walk-in shower, LED mirrored lighting, deep garden tub, double custom vanity, ample lighting, and walk-in closet. Everything in this custom home is top of the line luxury. Acclaimed Boerne ISD!
MLS Listing ID
Listed By
(830) 816-2660
RE/MAX Associates Boerne
Map
Estimated Monthly Payment
$6,428Loan Amount
$703,000This calculator is illustrative, but your unique situation will best be served by seeking out a purchase budget pre-approval from a reputable mortgage provider. Start My Mortgage Application can provide you an approval within 48hrs.
Home Facts
Bathroom
Kitchen
Appliances
- Custom Cabinets
- Smoke Alarm
- Ice Maker Connection
- Solid Counter Tops
- Private Garbage Service
- Dryer Connection
- Ceiling Fans
- Washer Connection
- Dishwasher
- 2+ Water Heater Units
- Refrigerator
- Electric Water Heater
- Vent Fan
- Garage Door Opener
- Security System (Leased)
- Disposal
- Stove/Range
- Water Softener (owned)
- Gas Cooking
- Plumb for Water Softener
- Self-Cleaning Oven
- Microwave Oven
- Built-In Oven
- Chandelier
- Double Ovens
Roof
- Metal
Levels
- Two
Cooling
- Two Central
Pool Features
- None
Window Features
- All Remain
Exterior Features
- Privacy Fence
- Covered Patio
- Has Gutters
- Double Pane Windows
- Sprinkler System
Fireplace Features
- One
- Living Room
- Gas
- Gas Starter
- Wood Burning
Association Amenities
- Other - See Remarks
Accessibility Features
- No Carpet
- Doors-Swing-In
- Level Lot
- First Floor Bath
- Ext Door Opening 36"+
- 36 inch or more wide halls
Flooring
- Ceramic Tile
- Wood
Foundation Details
- Slab
Architectural Style
- Texas Hill Country
- Two Story
Heating
- Central
