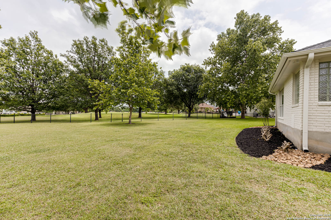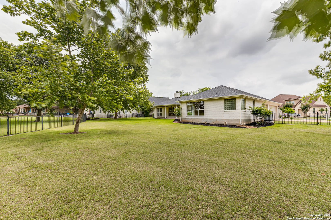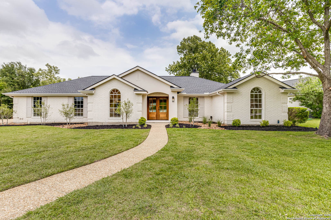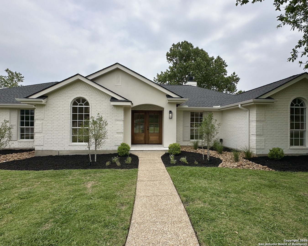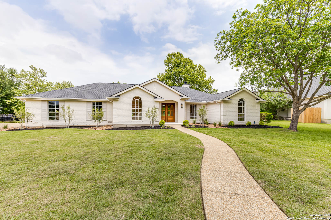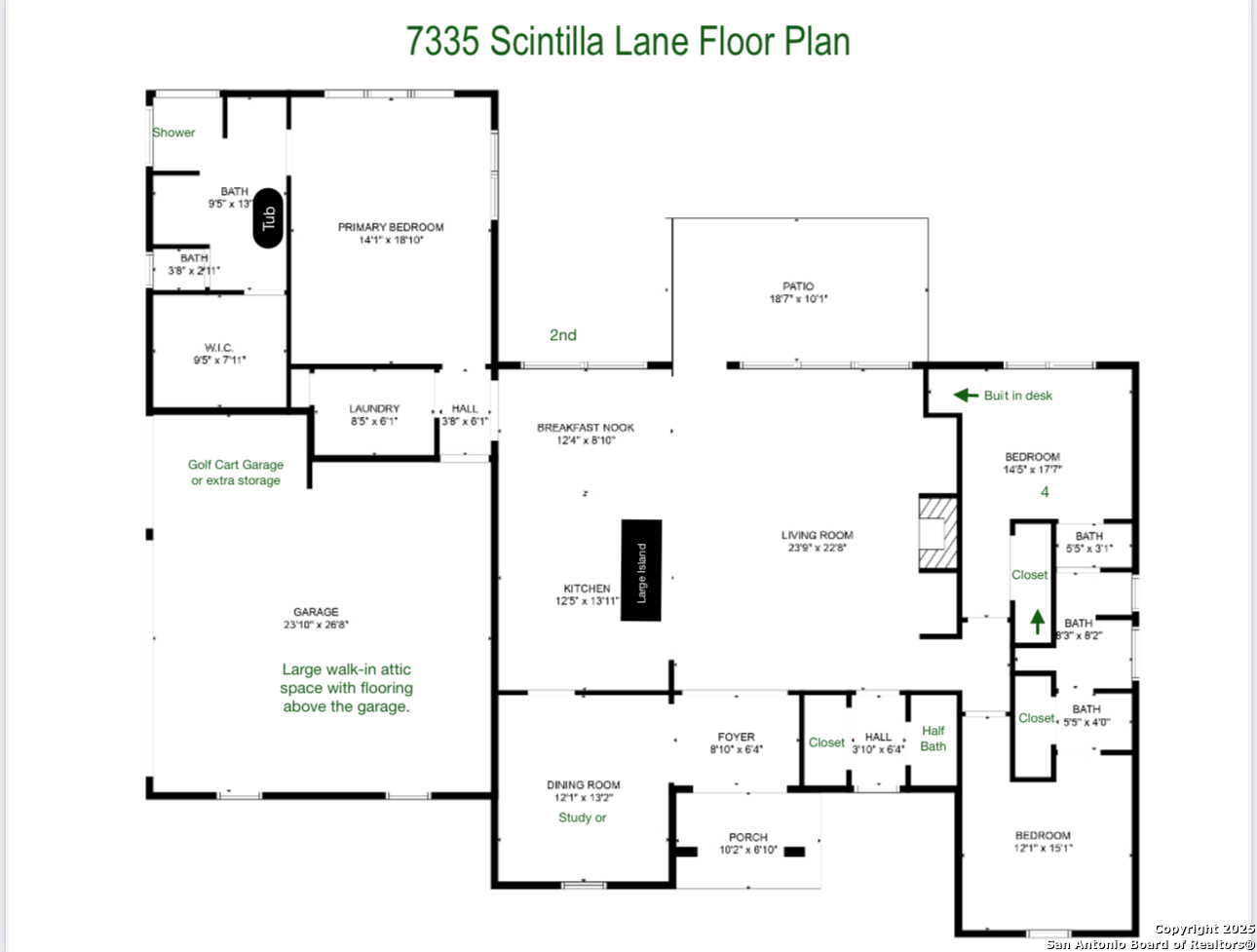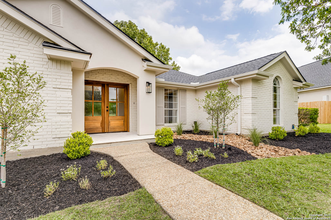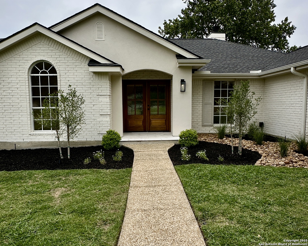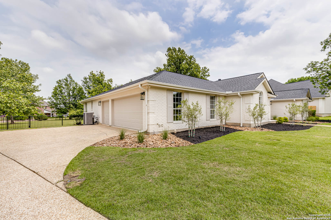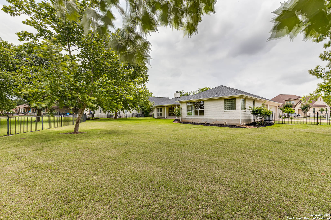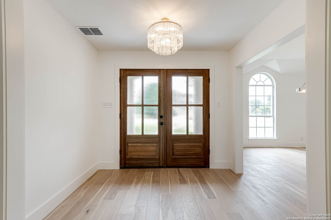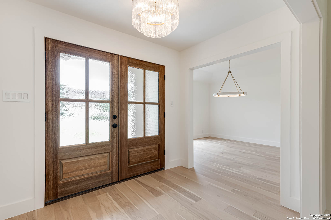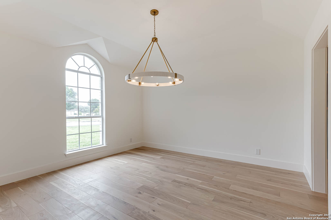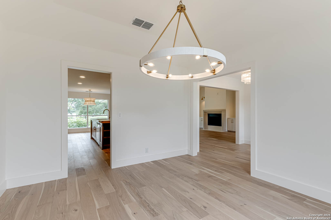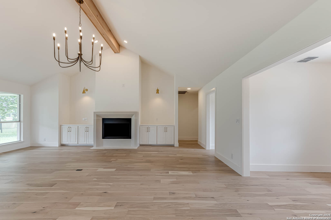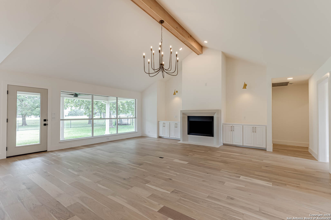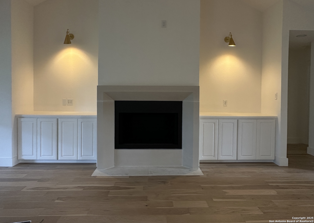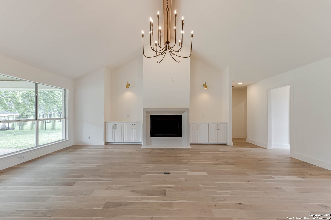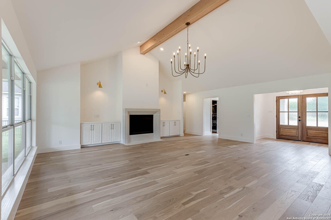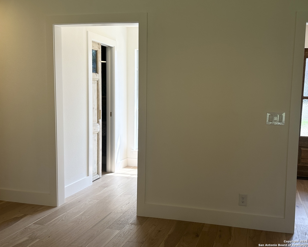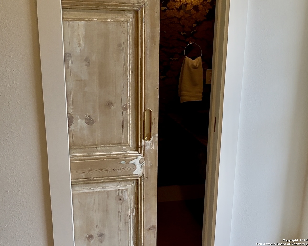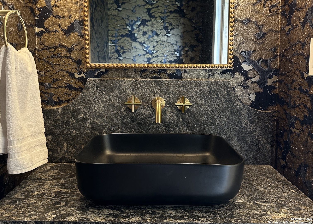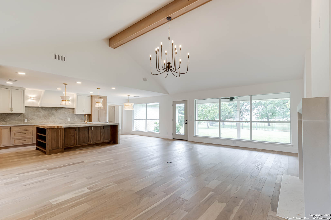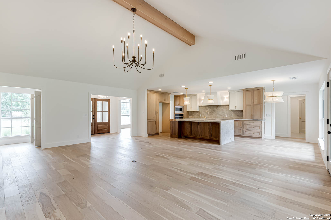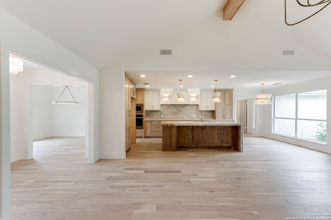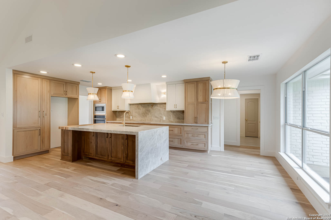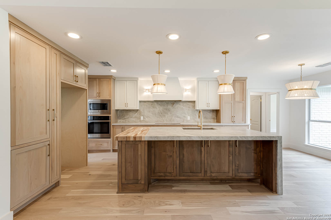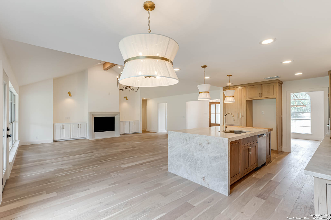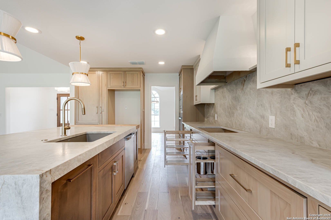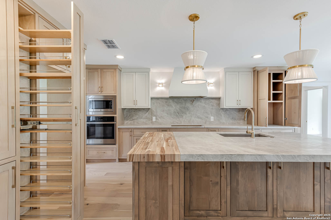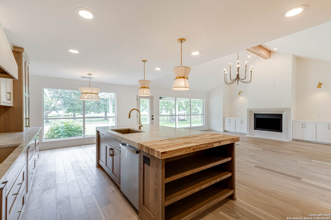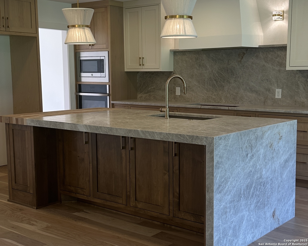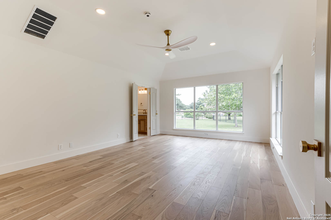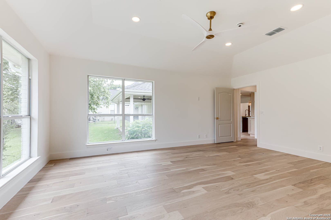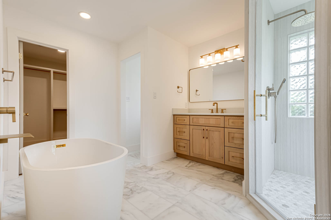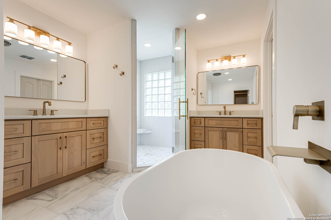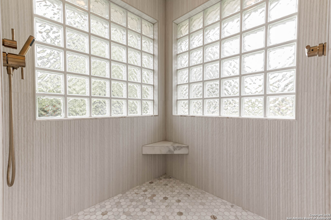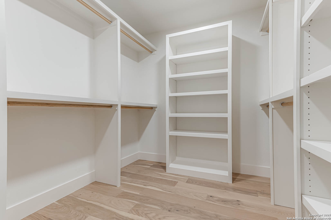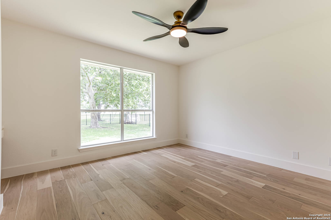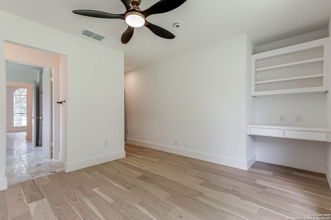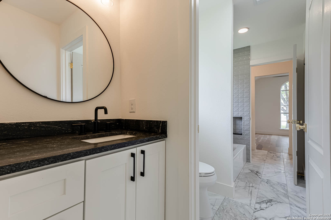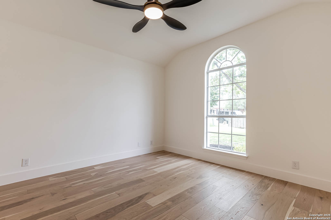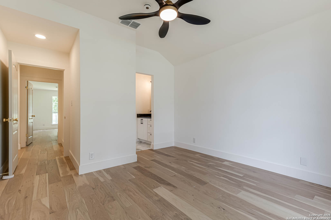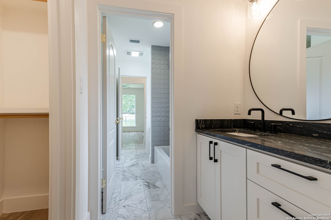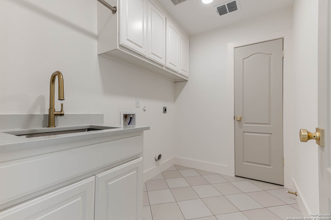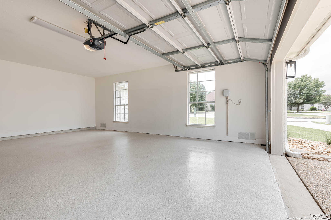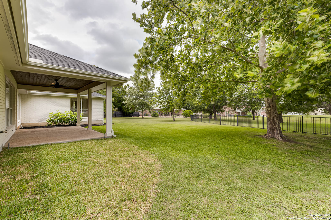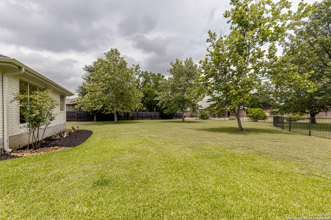Status
Market MatchUP
How this home compares to similar 3 bedroom homes in Boerne- Price Comparison$247,844 higher
- Home Size33 sq. ft. larger
- Built in 1996Older than 87% of homes in Boerne
- Boerne Snapshot• 598 active listings• 31% have 3 bedrooms• Typical 3 bedroom size: 2289 sq. ft.• Typical 3 bedroom price: $647,155
Description
Professional photos coming Monday, May 26th for this completely renovated Fair Oaks Ranch Home on the Golf Course! Set on a beautifully landscaped .56-acre lot with mature trees, custom exterior lighting, and golf course frontage, this 1996 home has been completely transformed-essentially new from top to bottom-with high-end finishes and a timeless, welcoming aesthetic. A grand double door entry sets the tone, opening to wide plank white oak hardwood floors and a light-filled, open layout. The kitchen is a showstopper with inset cabinetry, a stunning Taj Mahal quartzite waterfall island with custom butcher block end and double-sided cabinetry, slab splash, custom pullouts, and a hidden coffee bar/appliance garage. The island is also pre-wired for pendant lighting, with an allowance included for your choice of pendant fixtures, giving you the opportunity to add your own style. The refrigerator space offers the option for a custom cabinet front, perfectly matching the cabinetry for a seamless look (at an additional expense). The primary suite is a serene escape, featuring a freestanding soaking tub, a spacious dual-spray garden shower, custom closet build-out, and elegant marble bathroom floors. A cast stone fireplace surround with a limestone hearth anchors the living area, and the kitchen wall was opened up to create a seamless flow between spaces. Optional plantation shutters are available for the living and kitchen windows, providing both style and flexibility. Throughout the home, thoughtful updates include all-new LED recessed lighting, designer light fixtures and fans, screwless Decora switches, and an added powder bath. Plumbing has been completely upgraded with overhead PEX, and HVAC ducts were rerouted and enlarged for greater efficiency. The laundry room includes a sink, and the floor plan has been enhanced with a Jack-and-Jill bathroom layout for added functionality. Exterior features include new garage door openers, a professionally epoxied garage floor, fresh lime wash paint, new gutters with mesh covers for easy maintenance, composite window shutters, tongue and groove patio ceilings, limestone pavers at the front porch, and beautifully landscaped grounds highlighted by custom exterior lighting. The garage is designed with a dedicated space for golf cart parking, perfect for enjoying easy access to the golf course. With a front-row seat to the 14th tee of the Live Oak Course and peaceful golf course views, this beautifully updated home in Fair Oaks Ranch offers elevated Hill Country living at its finest-essentially a brand-new home with classic character.
MLS Listing ID
Listed By
(830) 331-8450
Phyllis Browning Company
Map
Estimated Monthly Payment
$7,551Loan Amount
$850,250This calculator is illustrative, but your unique situation will best be served by seeking out a purchase budget pre-approval from a reputable mortgage provider. Start My Mortgage Application can provide you an approval within 48hrs.
Home Facts
Bathroom
Kitchen
Appliances
- Washer Connection
- Microwave Oven
- Dryer Connection
- Built-In Oven
- Plumb for Water Softener
- Custom Cabinets
- City Garbage service
- Ceiling Fans
- Cook Top
- Gas Cooking
- Electric Water Heater
- Pre-Wired for Security
- Garage Door Opener
- Chandelier
Roof
- Composition
Levels
- One
Cooling
- One Central
Pool Features
- None
Window Features
- None Remain
Exterior Features
- Solar Screens
- Mature Trees
- Covered Patio
- Wrought Iron Fence
- Sprinkler System
- Patio Slab
- Has Gutters
Fireplace Features
- One
Association Amenities
- Jogging Trails
- Golf Course
- BBQ/Grill
- Clubhouse
- Park/Playground
- Bridle Path
- Bike Trails
- Tennis
Flooring
- Wood
- Marble
- Ceramic Tile
Foundation Details
- Slab
Architectural Style
- Contemporary
- One Story
- Ranch
Heating
- Central
