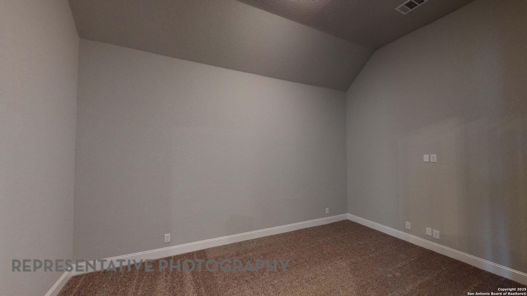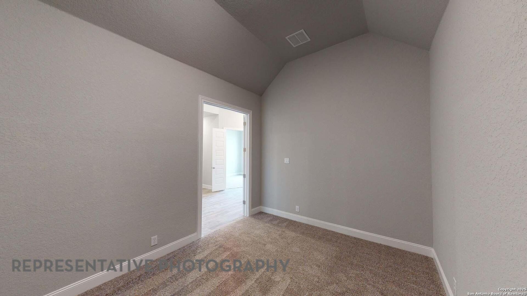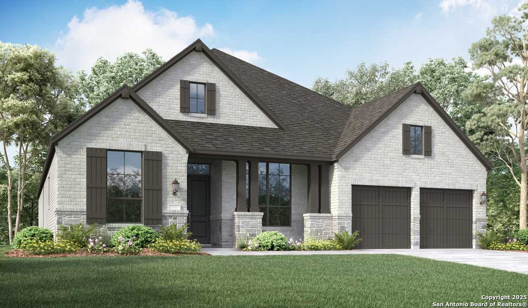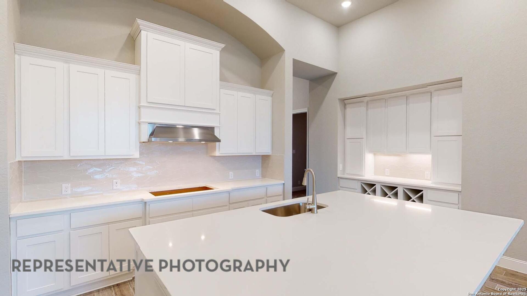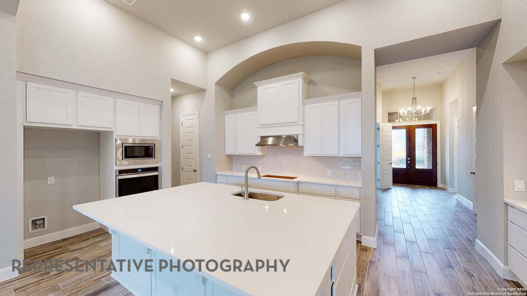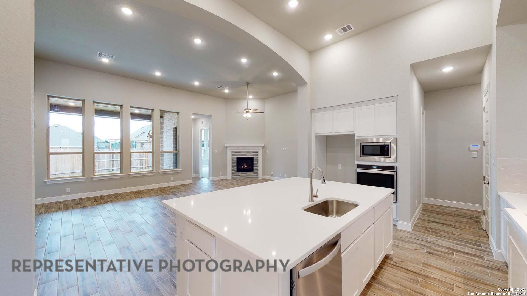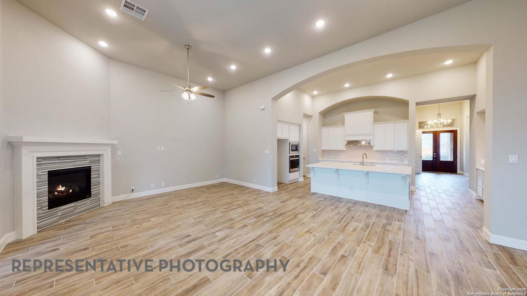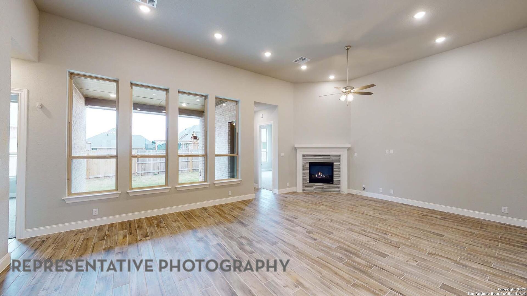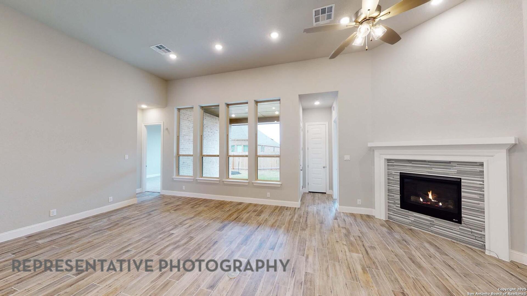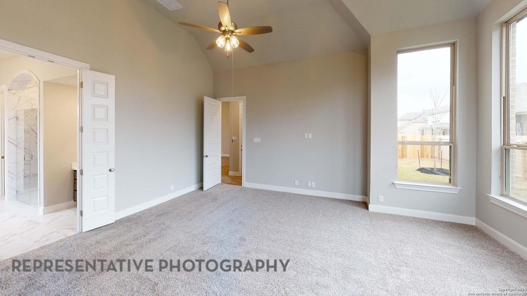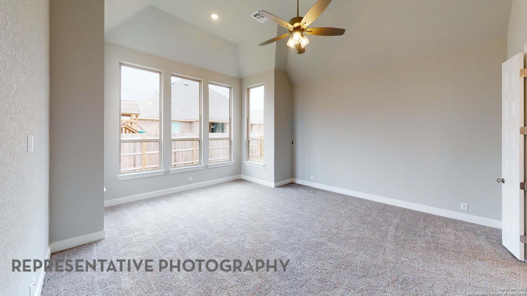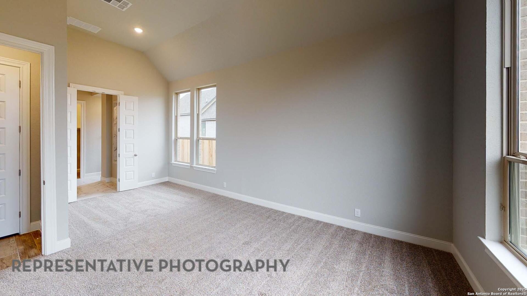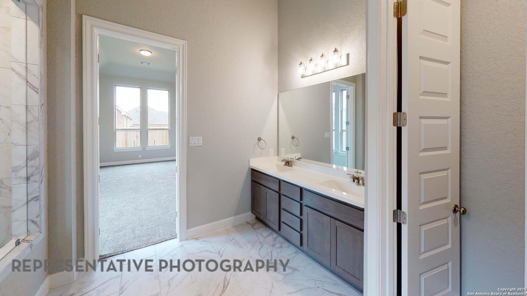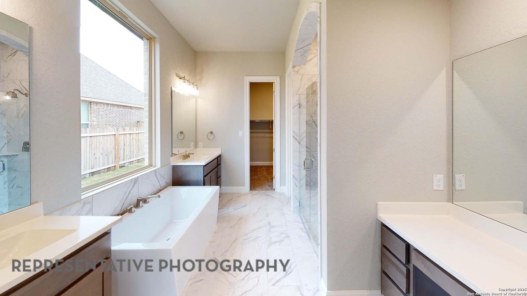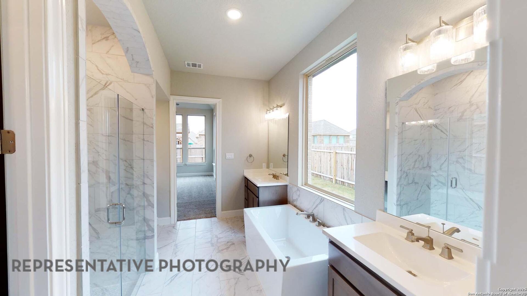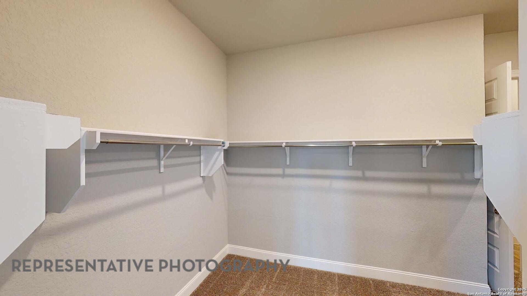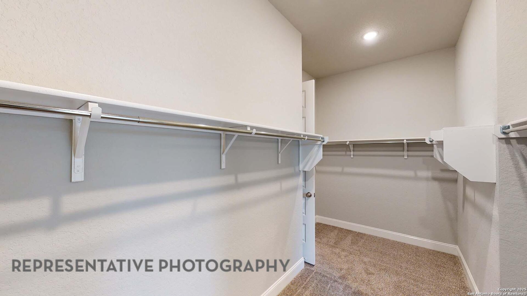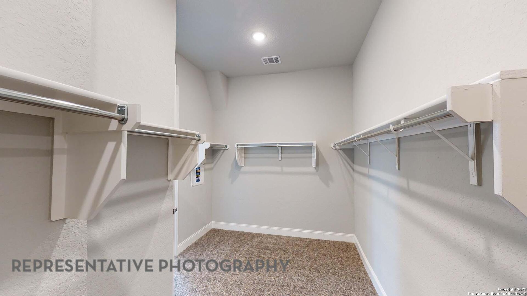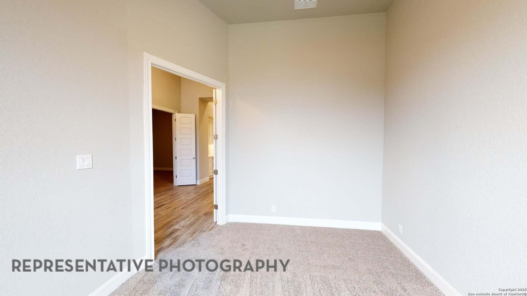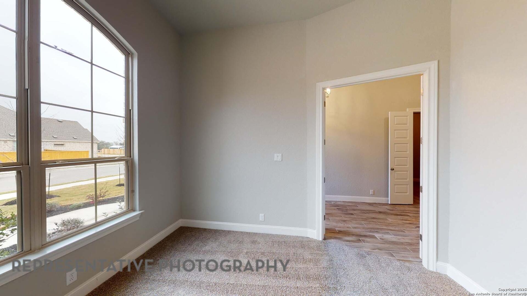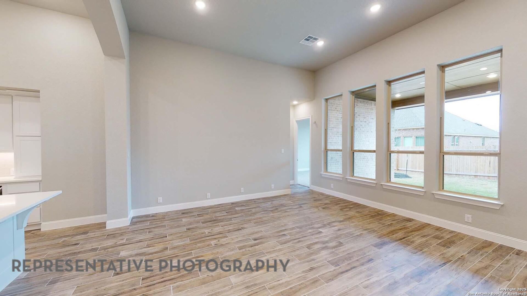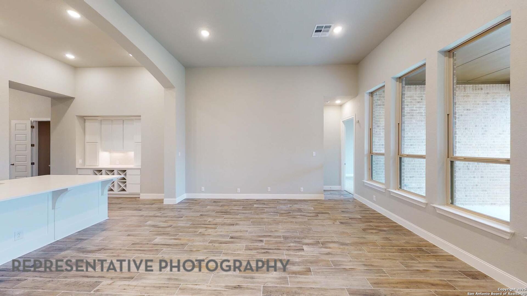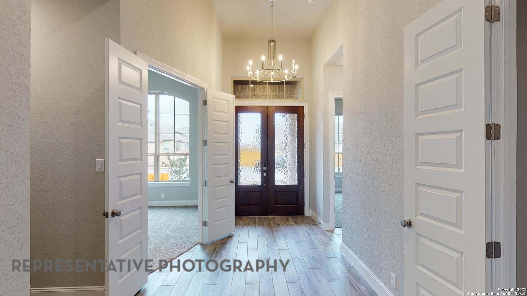Status
Market MatchUP
How this home compares to similar 4 bedroom homes in Boerne- Price Comparison$63,197 higher
- Home Size50 sq. ft. smaller
- Built in 2025One of the newest homes in Boerne
- Boerne Snapshot• 659 active listings• 52% have 4 bedrooms• Typical 4 bedroom size: 3072 sq. ft.• Typical 4 bedroom price: $819,792
Description
This stunning one-story Highland home won't last long! There are too many features to list - a full 3-car garage, huge laundry/craft room with tons of storage, craft space, and pull-out hampers & ironing board, and a butler's pantry with double wine racks and a wine fridge with room for all your kitchen appliances! The elegant kitchen features a double oven, oversized island, and a built-in cabinet hutch! An enclosed media room perfect for watching movies or a game room, and a work from home elegant front study. All of the finishes have been selected by our designer. A must see!
MLS Listing ID
Listed By
(888) 524-3182
Dina Verteramo, Broker
Map
Estimated Monthly Payment
$6,599Loan Amount
$838,841This calculator is illustrative, but your unique situation will best be served by seeking out a purchase budget pre-approval from a reputable mortgage provider. Start My Mortgage Application can provide you an approval within 48hrs.
Home Facts
Bathroom
Kitchen
Appliances
- Ceiling Fans
- Custom Cabinets
- Smoke Alarm
- Cook Top
- Disposal
- Gas Cooking
- Gas Water Heater
- Microwave Oven
- Built-In Oven
- Dryer Connection
- Double Ovens
- Washer Connection
- Dishwasher
Roof
- Composition
Levels
- One
Cooling
- One Central
Pool Features
- None
Window Features
- None Remain
Fireplace Features
- Family Room
- Gas
- One
Association Amenities
- Clubhouse
- Sports Court
- Park/Playground
Flooring
- Ceramic Tile
- Carpeting
- Wood
Foundation Details
- Slab
Architectural Style
- One Story
Heating
- 1 Unit
- Central
