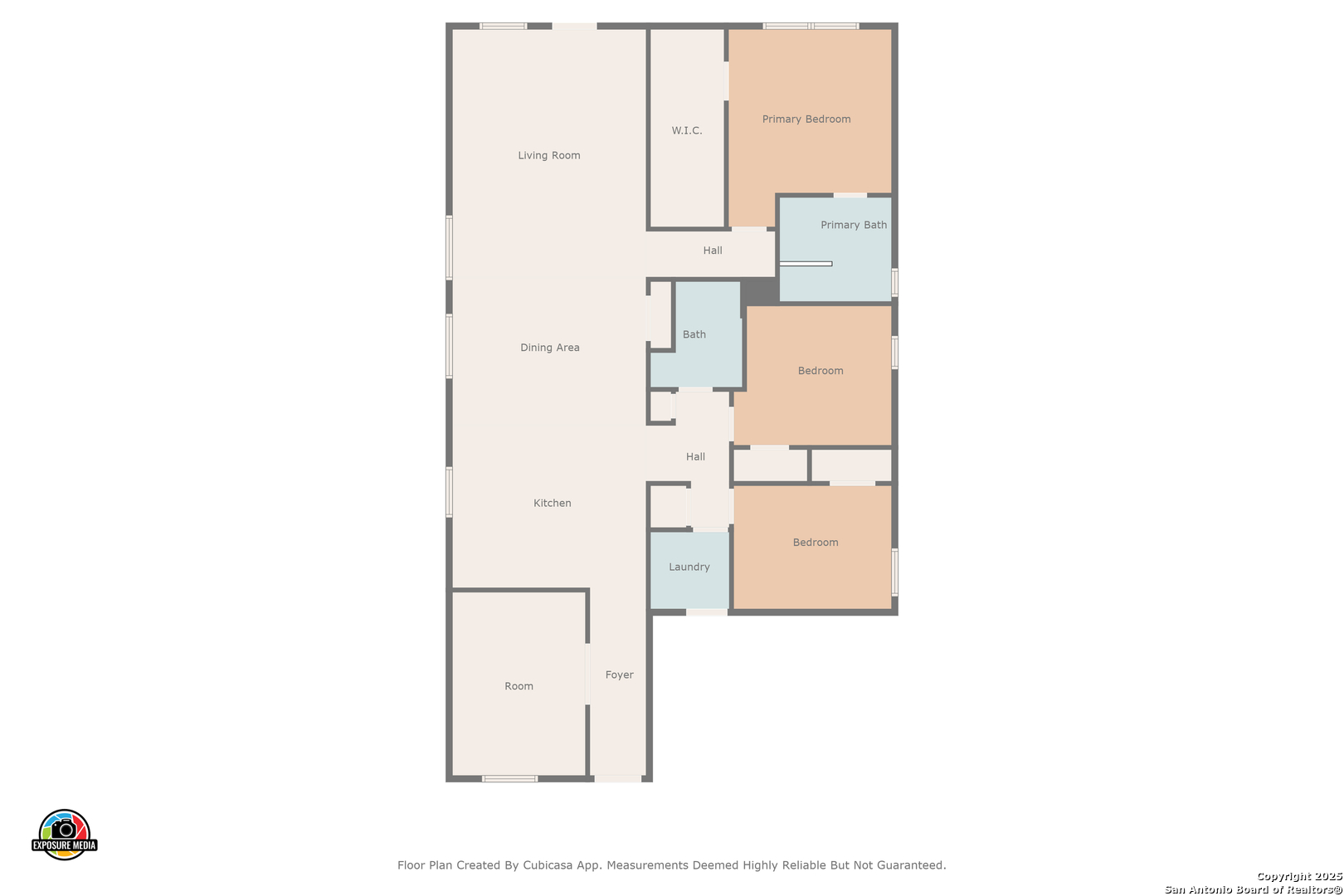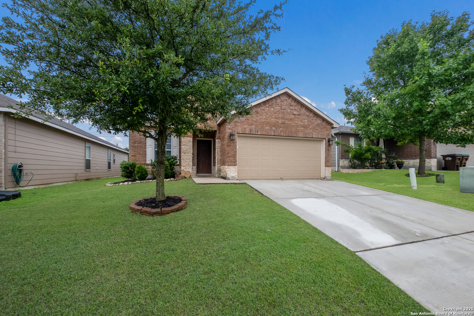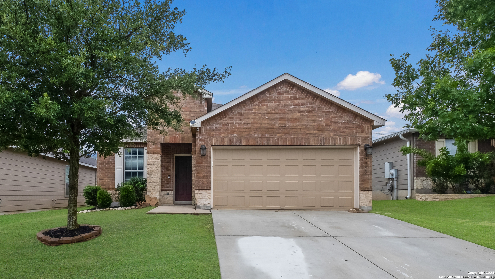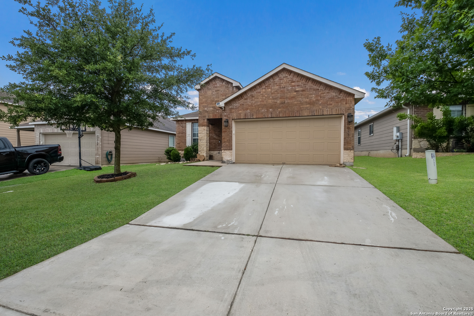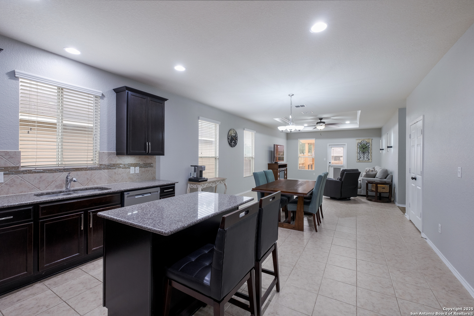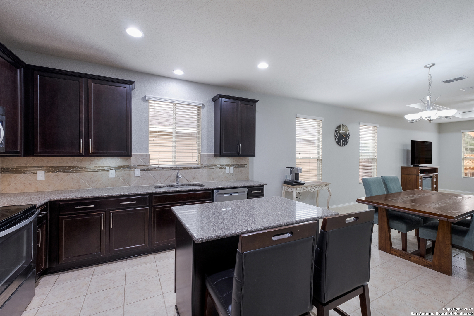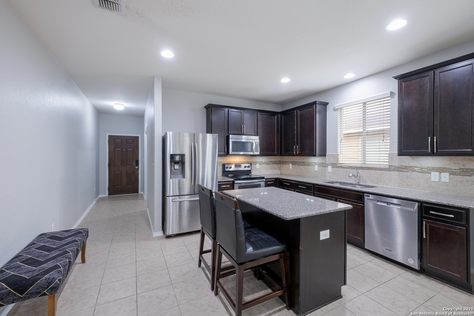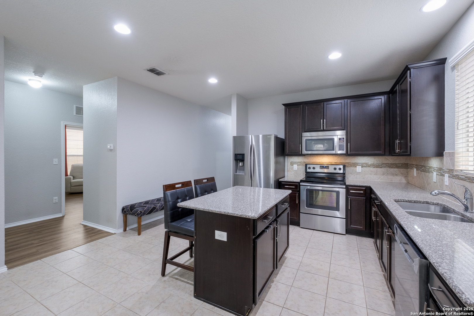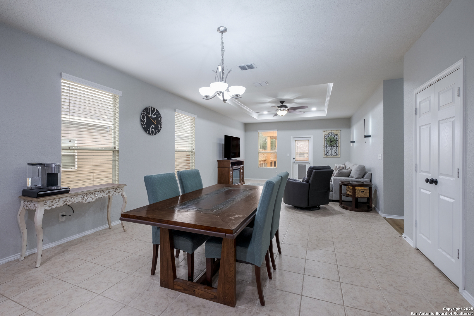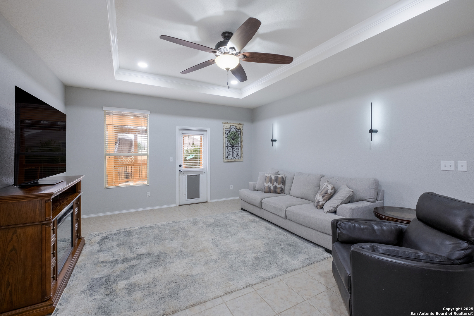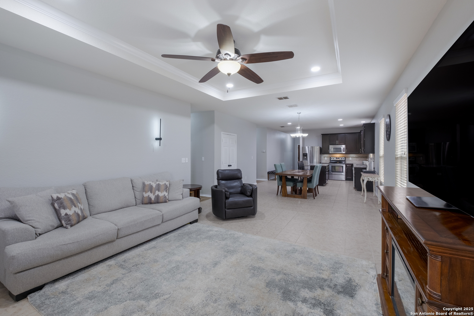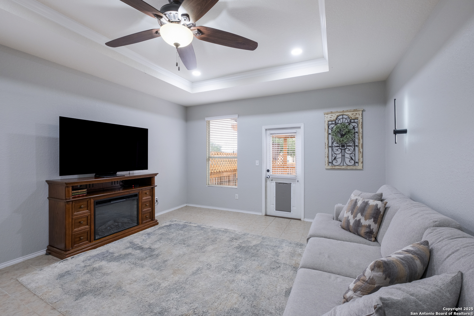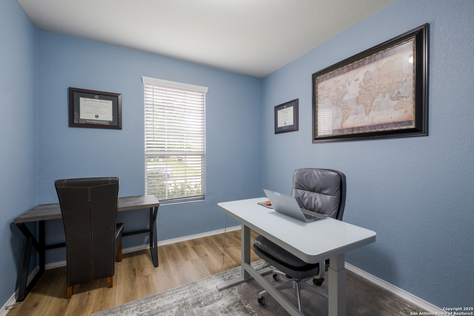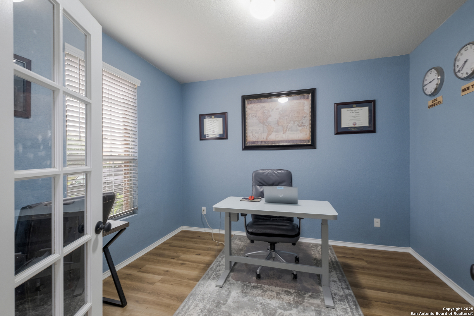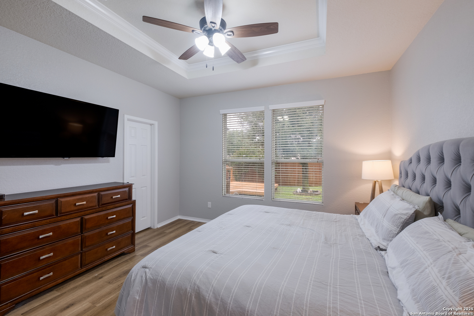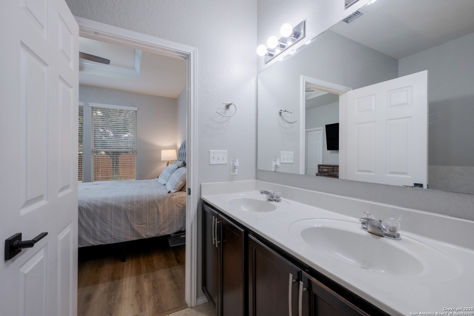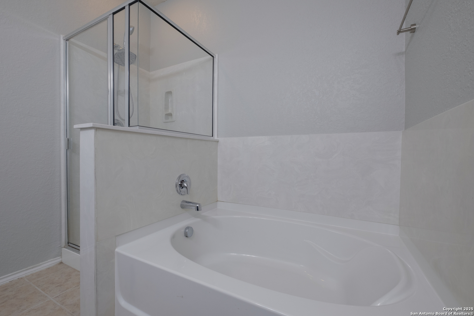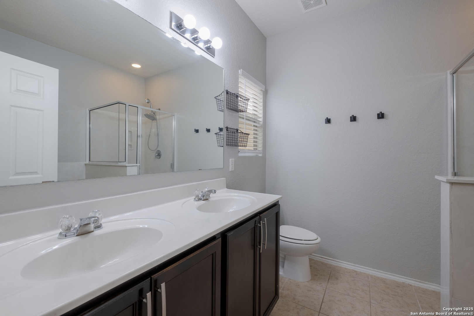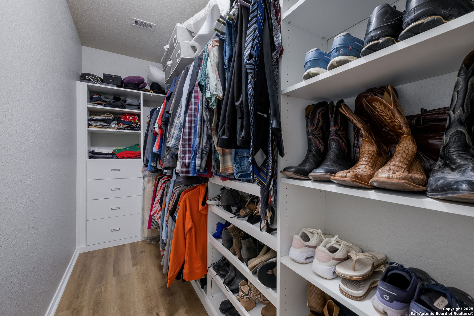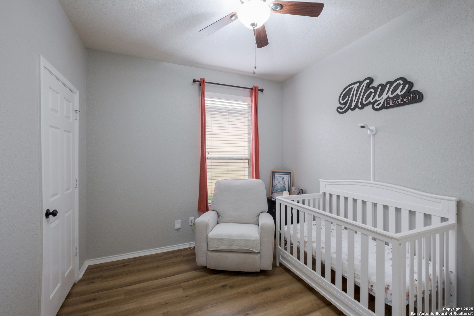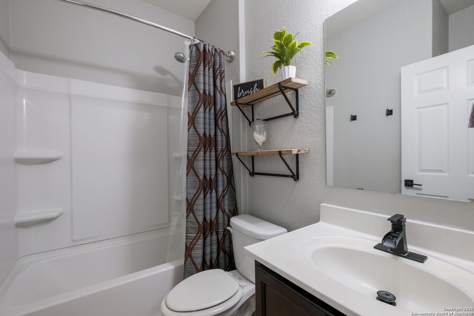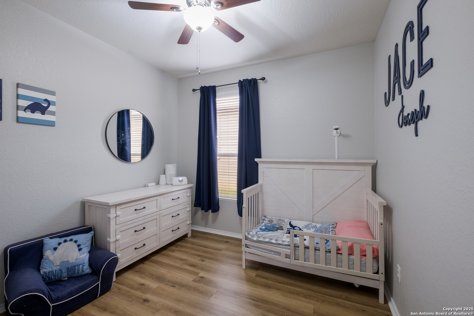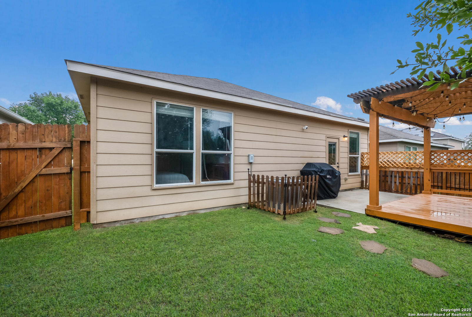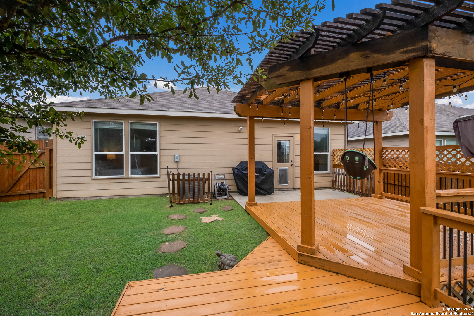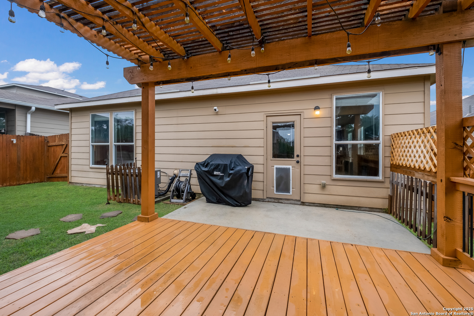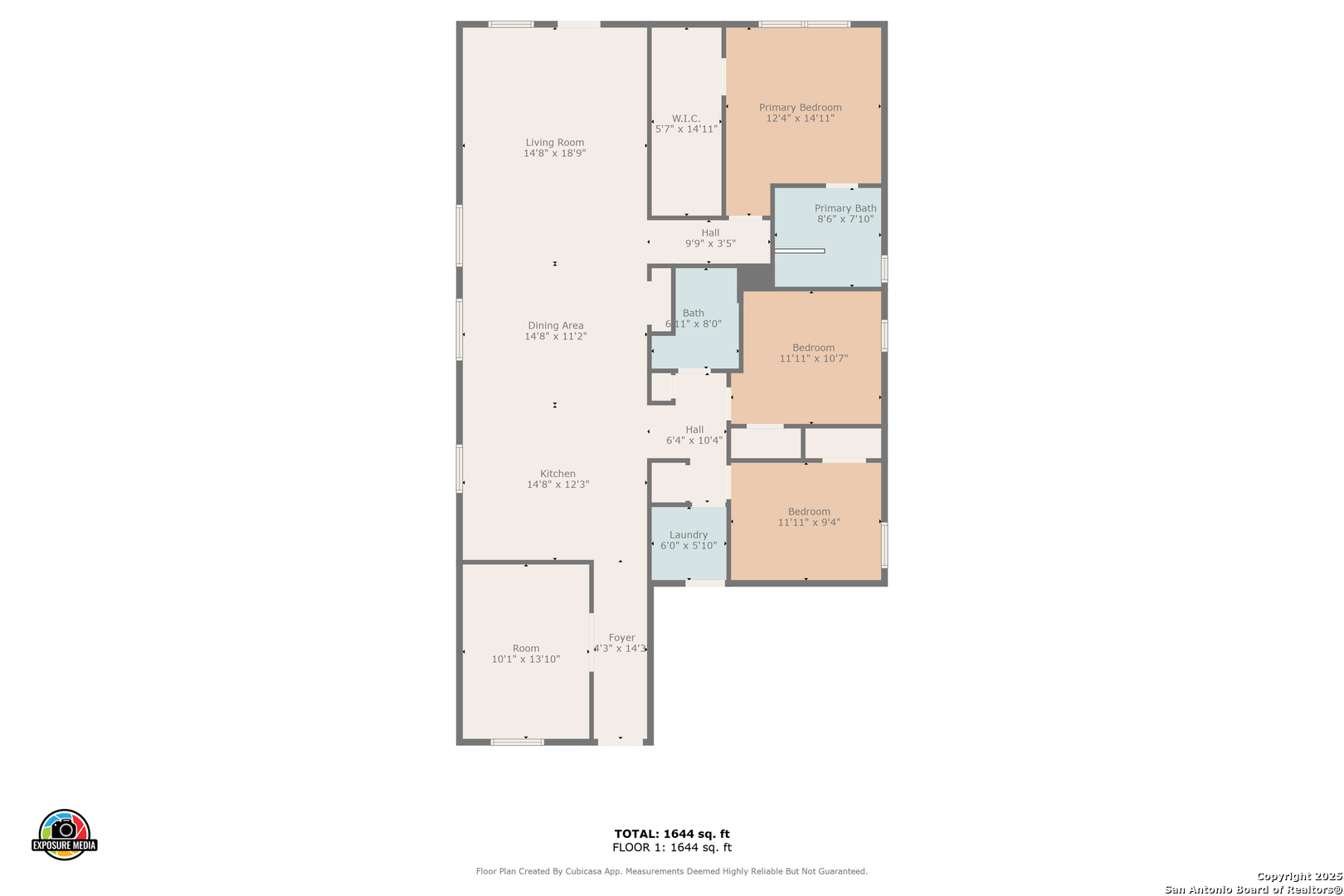Status
Market MatchUP
How this home compares to similar 3 bedroom homes in Boerne- Price Comparison$302,855 lower
- Home Size601 sq. ft. smaller
- Built in 2014Older than 59% of homes in Boerne
- Boerne Snapshot• 657 active listings• 31% have 3 bedrooms• Typical 3 bedroom size: 2296 sq. ft.• Typical 3 bedroom price: $651,854
Description
Gorgeous 3 Bedrooms plus a Study! Move-in-ready home with modern elegance. Recently updated with Vinyl plank flooring and fresh paint throughout . The open floor plan that seamlessly connects the living, dining, and kitchen areas is ideal for both family living and entertaining guest. The kitchen features stainless steel appliances, newer dishwasher in 2023, large island , and ample cabinetry for all your storage needs. The spacious primary suite is a true private retreat, showcasing a luxurious large walk-in closet with extensive storage options to keep you organized. A/C is approximately 5 yrs old. The backyard offers a large custom pergola thats perfect for outdoor dining, barbecues and relaxation. Also has Sprinkle system to keep your lawn green and healthy. Absolutely No carpeting in this home. Recessed lighting. Garage has custom top storage. Situated in the highly regarded Boerne ISD, this home is conveniently located near schools, shopping, dining, and outdoor activities. With its combination of modern updates, thoughtful design, and prime location, this home truly has it all.
MLS Listing ID
Listed By
(210) 490-8000
Home Team of America
Map
Estimated Monthly Payment
$3,088Loan Amount
$331,550This calculator is illustrative, but your unique situation will best be served by seeking out a purchase budget pre-approval from a reputable mortgage provider. Start My Mortgage Application can provide you an approval within 48hrs.
Home Facts
Bathroom
Kitchen
Appliances
- Dryer Connection
- Dishwasher
- Central Distribution Plumbing System
- Smoke Alarm
- Washer Connection
- Ice Maker Connection
- Ceiling Fans
- Built-In Oven
- Electric Water Heater
- Microwave Oven
- Private Garbage Service
- Self-Cleaning Oven
- Stove/Range
- Garage Door Opener
- Smooth Cooktop
- Disposal
- Cook Top
- Chandelier
Roof
- Composition
Levels
- One
Cooling
- One Central
Pool Features
- None
Window Features
- All Remain
Exterior Features
- Gazebo
- Patio Slab
- Sprinkler System
- Double Pane Windows
- Special Yard Lighting
- Mature Trees
- Privacy Fence
- Deck/Balcony
Fireplace Features
- Not Applicable
Association Amenities
- None
Flooring
- Ceramic Tile
- Vinyl
Foundation Details
- Slab
Architectural Style
- One Story
Heating
- 1 Unit
- Central
