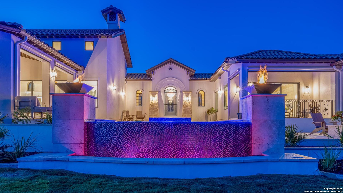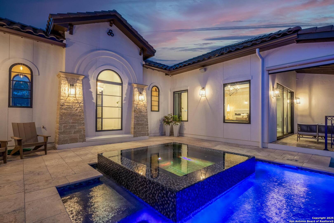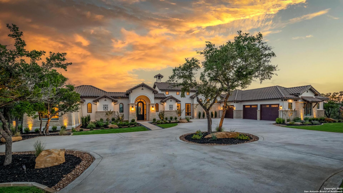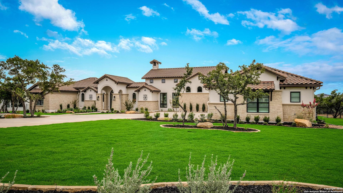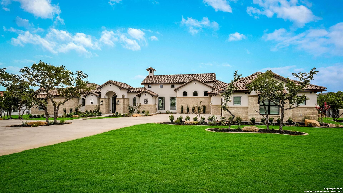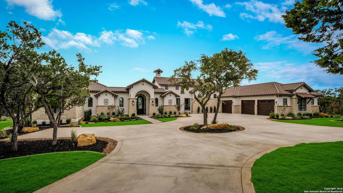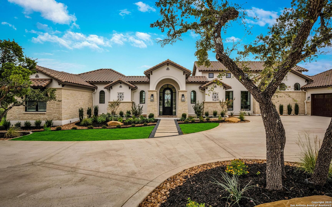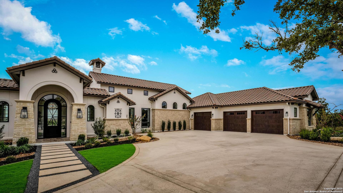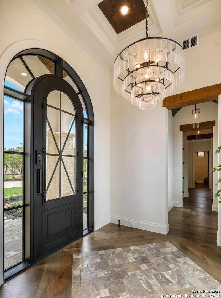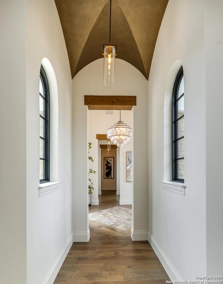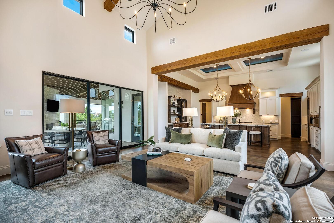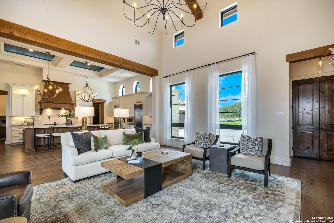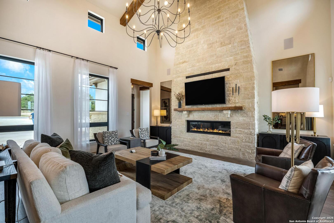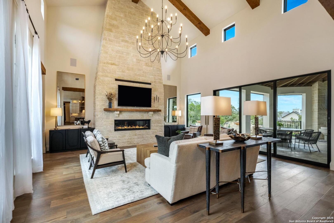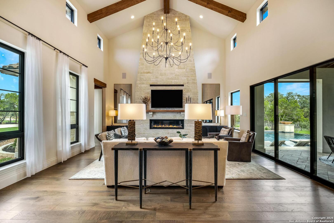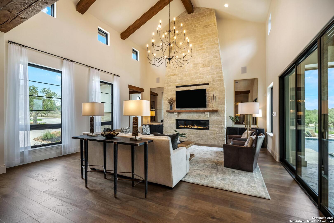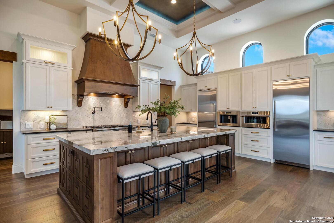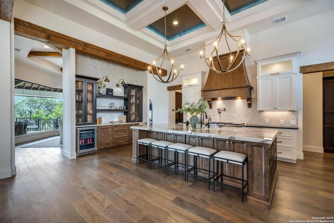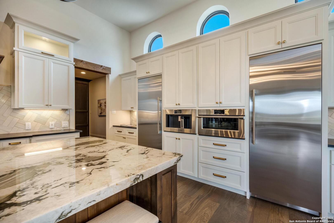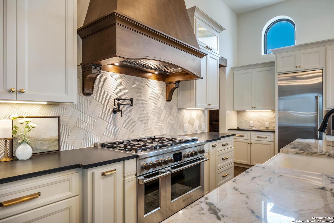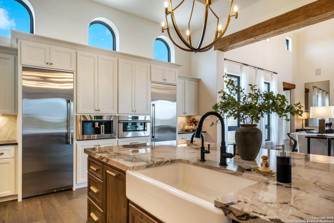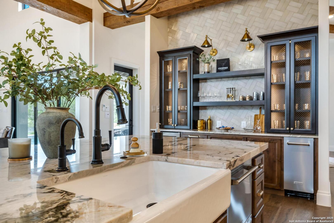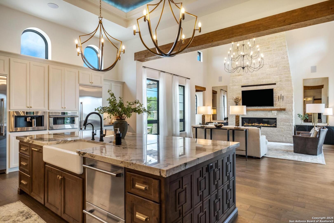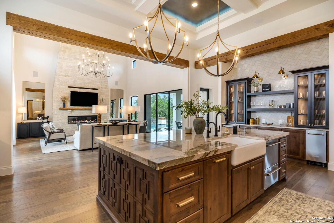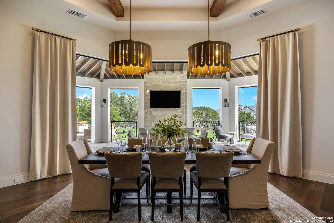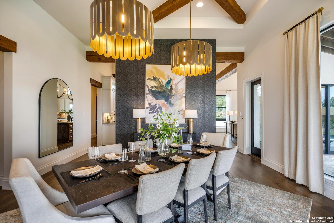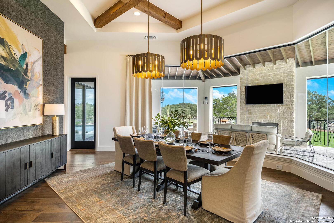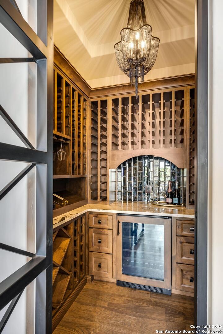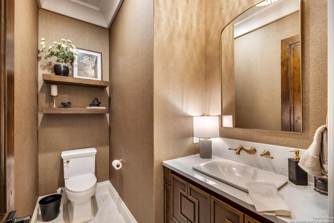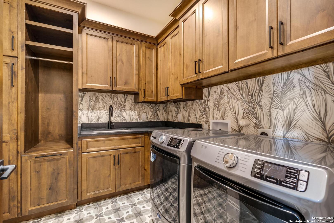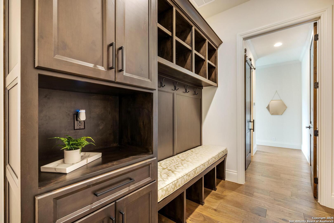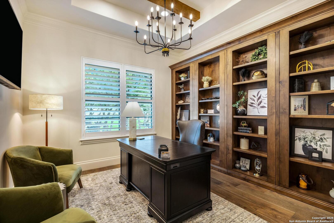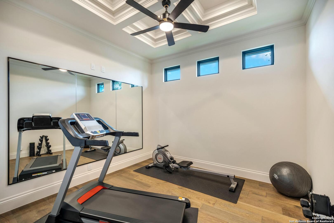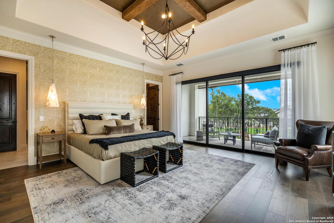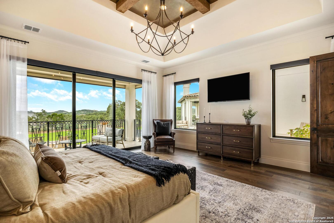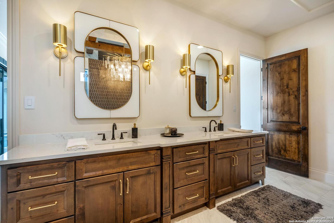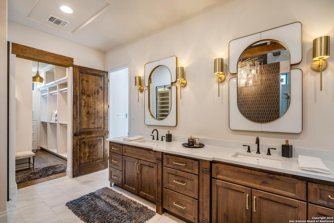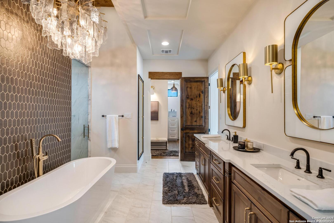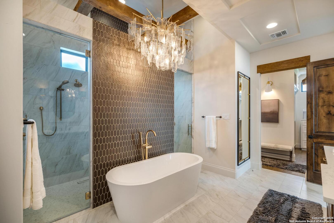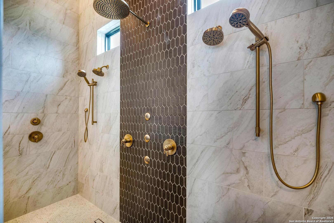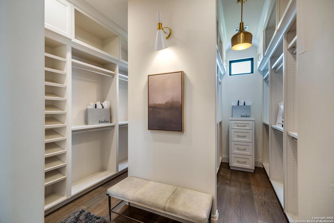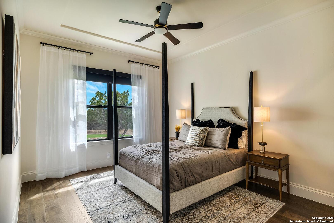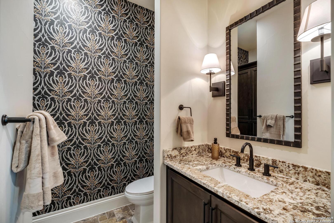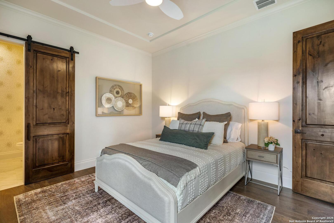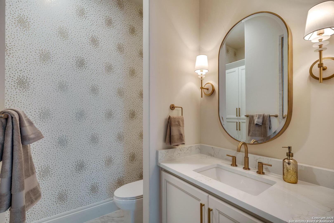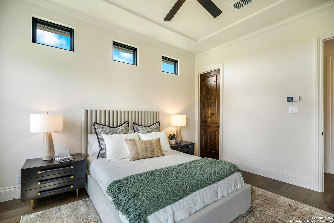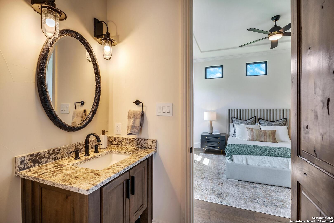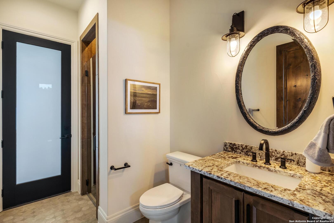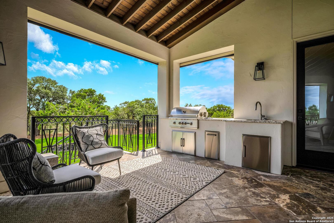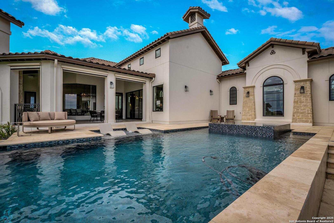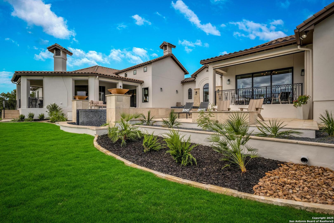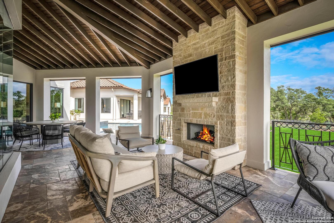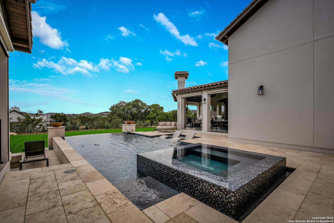Status
Market MatchUP
How this home compares to similar 4 bedroom homes in Boerne- Price Comparison$1,880,291 higher
- Home Size1171 sq. ft. larger
- Built in 2023Newer than 75% of homes in Boerne
- Boerne Snapshot• 657 active listings• 52% have 4 bedrooms• Typical 4 bedroom size: 3072 sq. ft.• Typical 4 bedroom price: $819,708
Description
Come see this absolutely gorgeous home built by Marquis Builders located in the prestigious Pecan Springs subdivision. This elegant single story offers a Hill Country Design with Santa Barbara influence. Some of the many custom features include soaring ceilings with decorative ceiling treatments, French Oak floors and a blend of natural stone, marble and porcelain tiles. You will find leathered granite and Quartzite countertops in the open kitchen, Stainless Steel Commercial appliances, and Gas Cooking. Enjoy the spacious covered patio with motorized shades, fireplace, outdoor kitchen, fire pit, overlooking the pool/spa and gorgeous hill country views. Extensive lush landscaping, fenced, sprinkler system, large circular drive, and oversized 3 car garage. The Home is open Friday and Saturday 11 to 5, Sunday 12 to 5, or by appointment.
MLS Listing ID
Listed By
(210) 844-7771
Compass Real Estate Group
Map
Estimated Monthly Payment
$22,001Loan Amount
$2,565,000This calculator is illustrative, but your unique situation will best be served by seeking out a purchase budget pre-approval from a reputable mortgage provider. Start My Mortgage Application can provide you an approval within 48hrs.
Home Facts
Bathroom
Kitchen
Appliances
- Washer Connection
- Plumb for Water Softener
- Dryer Connection
- Stove/Range
- Security System (Owned)
- Gas Water Heater
- Microwave Oven
- Chandelier
- Refrigerator
- Ice Maker Connection
- Self-Cleaning Oven
- Smoke Alarm
- Solid Counter Tops
- Washer
- Gas Cooking
- Garage Door Opener
- Water Softener (owned)
- Custom Cabinets
- Gas Grill
- Dryer
- Dishwasher
- Private Garbage Service
- Disposal
Roof
- Tile
Levels
- One
Cooling
- Zoned
- Two Central
Pool Features
- AdjoiningPool/Spa
- In Ground Pool
- Pool is Heated
Window Features
- All Remain
Exterior Features
- Double Pane Windows
- Storm Windows
- Covered Patio
- Special Yard Lighting
- Mature Trees
- Sprinkler System
- Bar-B-Que Pit/Grill
- Gas Grill
- Wrought Iron Fence
- Has Gutters
Fireplace Features
- Glass/Enclosed Screen
- Two
- Gas Logs Included
- Wood Burning
- Living Room
- Gas Starter
- Gas
Association Amenities
- Controlled Access
Flooring
- Ceramic Tile
- Wood
Foundation Details
- Slab
Architectural Style
- One Story
Heating
- Central
