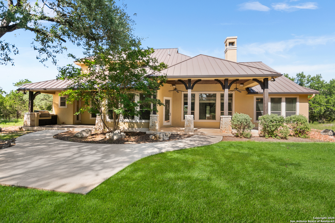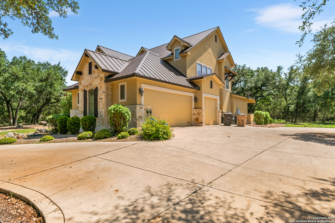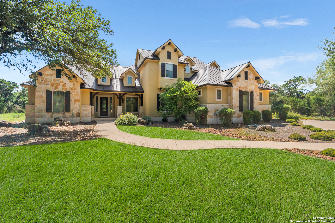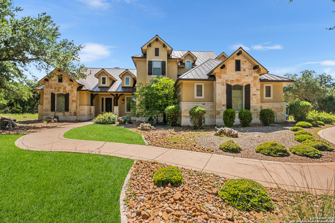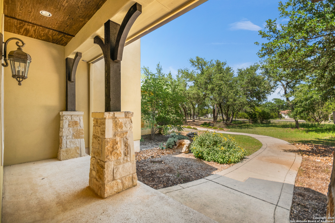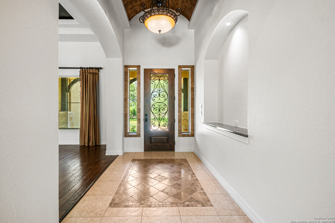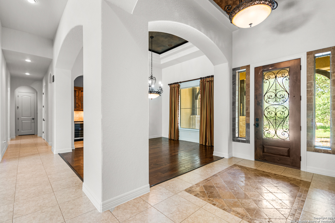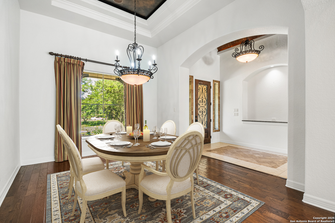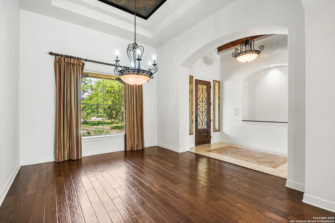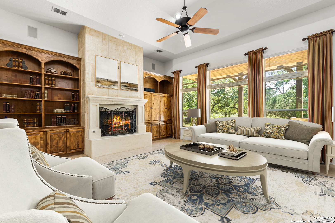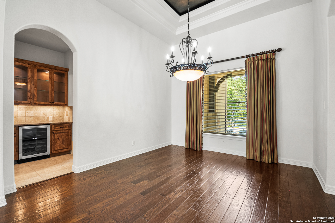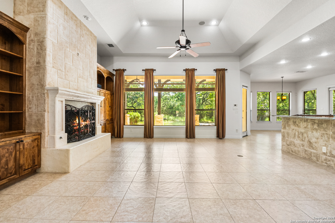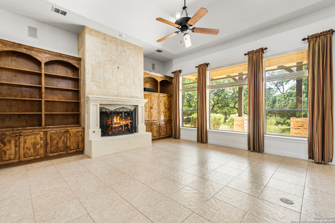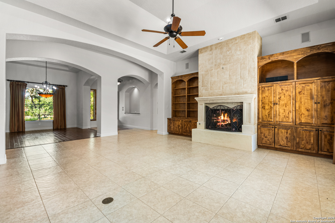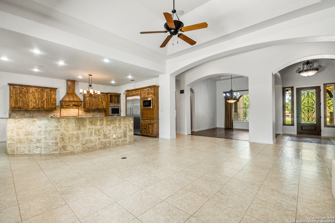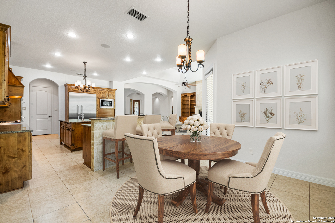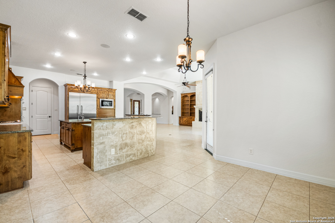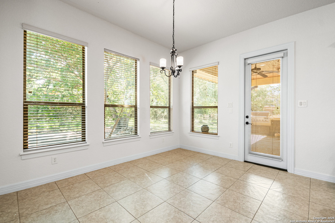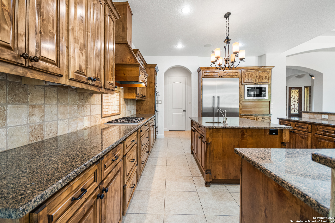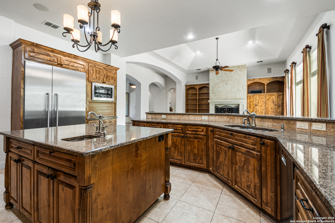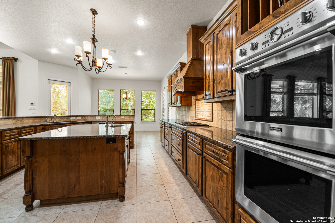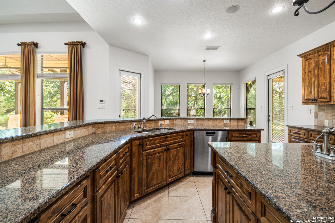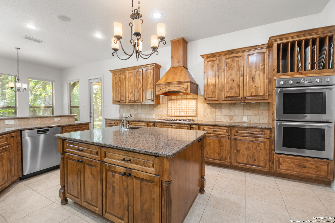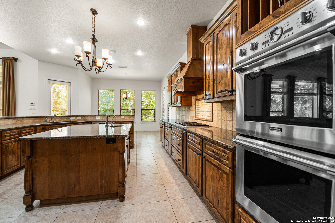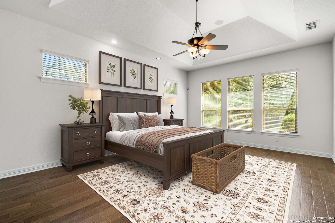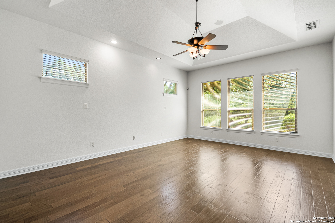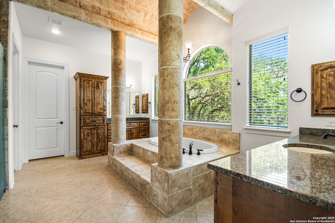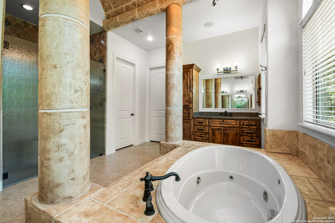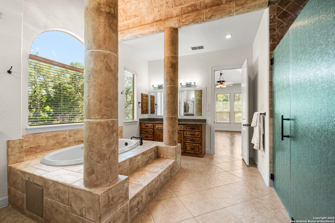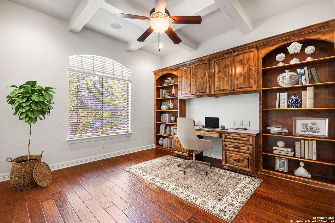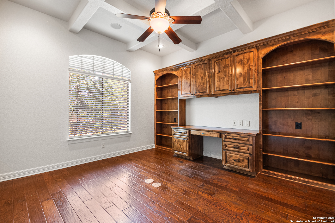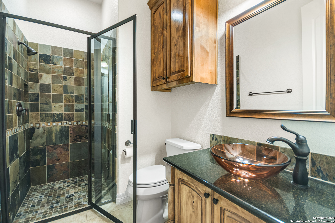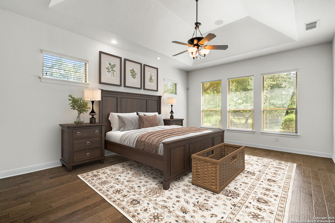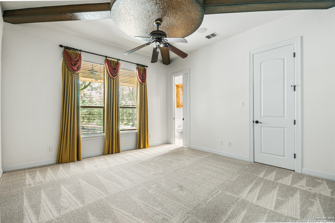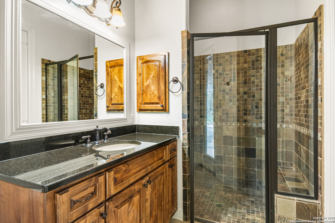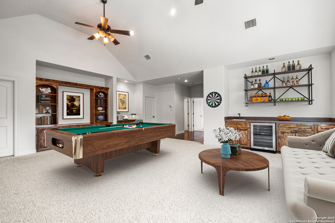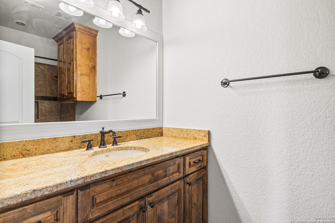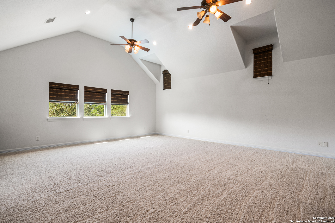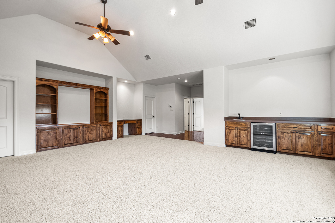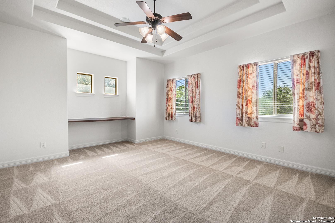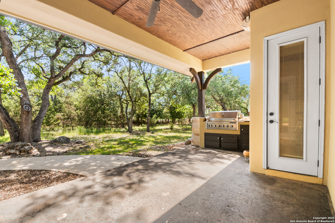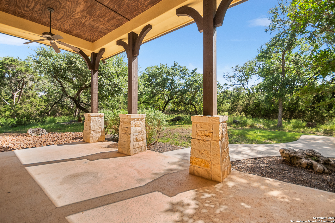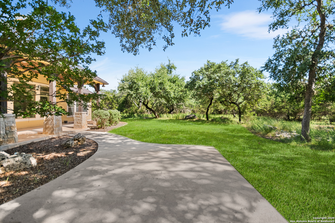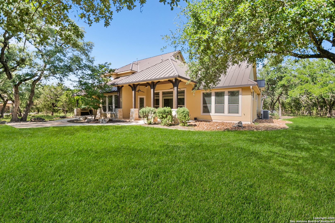Status
Market MatchUP
How this home compares to similar 4 bedroom homes in Boerne- Price Comparison$679,291 higher
- Home Size1637 sq. ft. larger
- Built in 2007Older than 70% of homes in Boerne
- Boerne Snapshot• 657 active listings• 52% have 4 bedrooms• Typical 4 bedroom size: 3072 sq. ft.• Typical 4 bedroom price: $819,708
Description
Nestled on just under 3 acres in the exclusive, high-end neighborhood of Cordillera Ranch, this elegant ranch-style family home offers a harmonious blend of luxury, comfort, and privacy. The layout boasts 4 spacious bedrooms and a dedicated game room, perfect for family fun or entertaining guests. Also included in this well thought out floor plan is a separate office with built in custom cabinets, an exercise room, and plenty of storage. Inside, the open-concept living space is anchored by a great room with vaulted ceilings, a rock fireplace, and seamless flow into the gourmet kitchen and dining area. The kitchen features top-of-the-line appliances, a generous island with bar seating, and a walk-in pantry. The master suite offers a serene retreat with views of the private back yard, a spa-style ensuite bathroom, and a large walk-in closet. Outside, the expansive backyard offers room for a pool, garden, with mature trees. A covered patio provides the perfect setting for outdoor dining or relaxing under the stars. This meticulously designed home combines the relaxed ease of ranch living with refined, modern touches-ideal for a family seeking both luxury and space in one of the area's most prestigious communities.
MLS Listing ID
Listed By
(830) 331-8450
Phyllis Browning Company
Map
Estimated Monthly Payment
$12,930Loan Amount
$1,424,050This calculator is illustrative, but your unique situation will best be served by seeking out a purchase budget pre-approval from a reputable mortgage provider. Start My Mortgage Application can provide you an approval within 48hrs.
Home Facts
Bathroom
Kitchen
Appliances
- Washer Connection
- Disposal
- Ceiling Fans
- Smoke Alarm
- Chandelier
- Dryer Connection
- Stove/Range
- Dishwasher
- Built-In Oven
- Vent Fan
- Microwave Oven
Roof
- Metal
Levels
- Two
Cooling
- Three+ Central
- Zoned
Pool Features
- None
Window Features
- All Remain
Exterior Features
- Outdoor Kitchen
- Covered Patio
- Bar-B-Que Pit/Grill
- Sprinkler System
- Gas Grill
- Mature Trees
- Double Pane Windows
Fireplace Features
- One
Association Amenities
- Jogging Trails
- Park/Playground
- Controlled Access
Accessibility Features
- Level Lot
Flooring
- Wood
- Carpeting
- Ceramic Tile
Foundation Details
- Slab
Architectural Style
- Two Story
- Ranch
- Texas Hill Country
Heating
- Central
