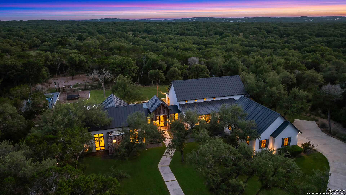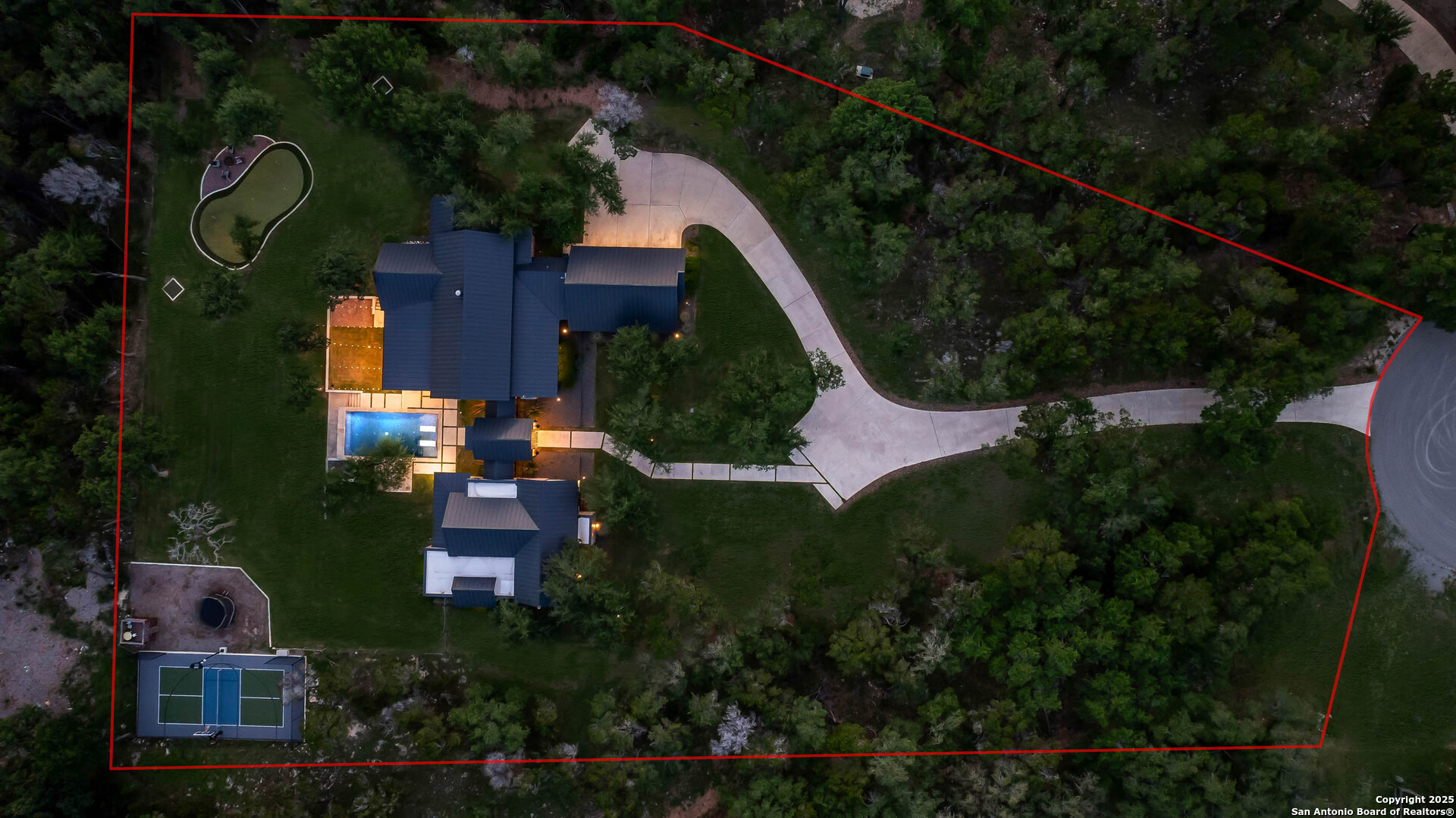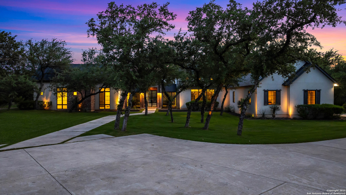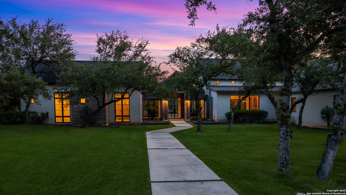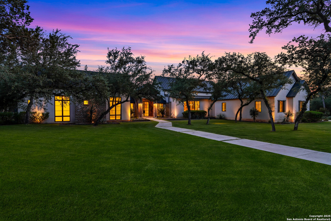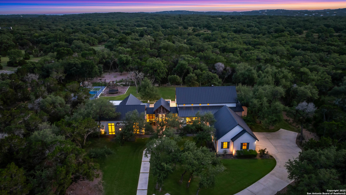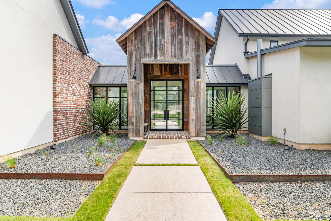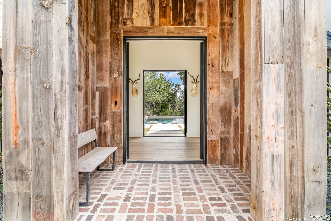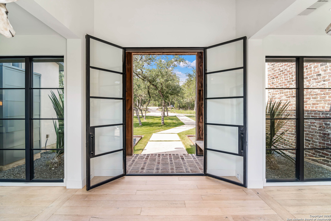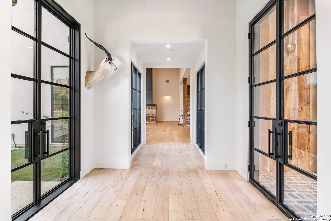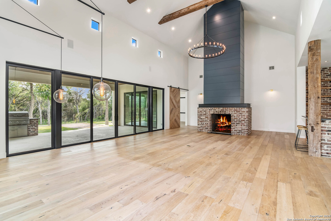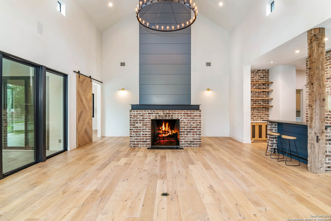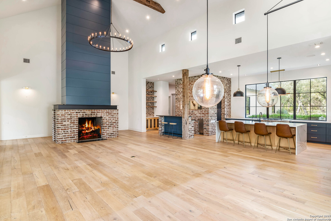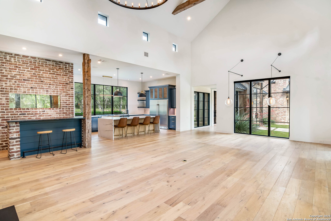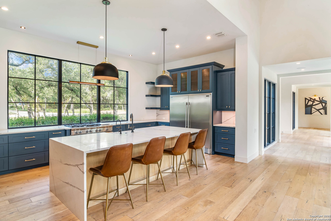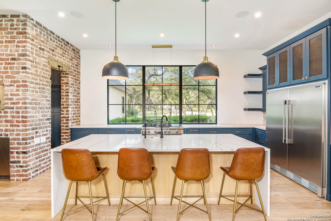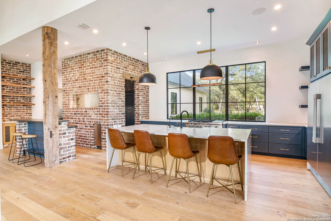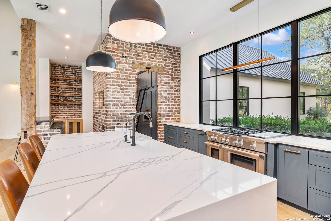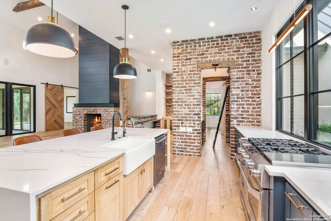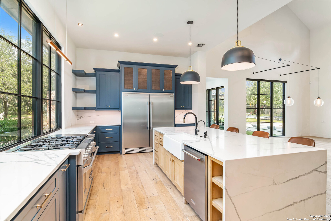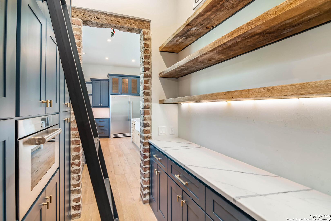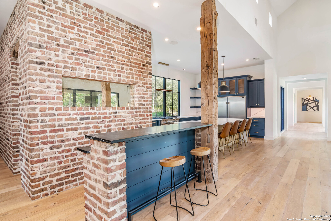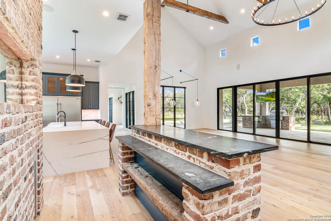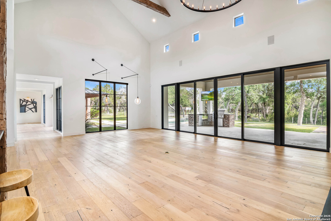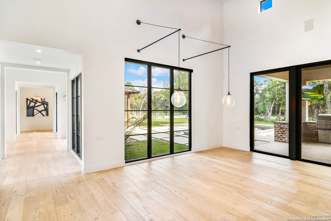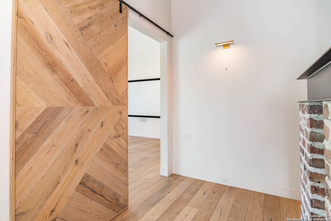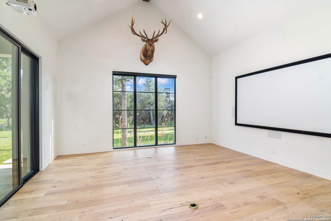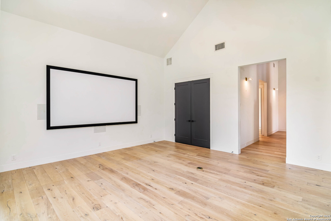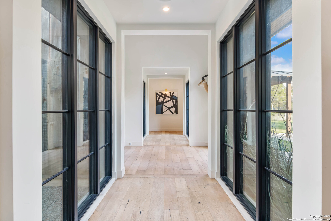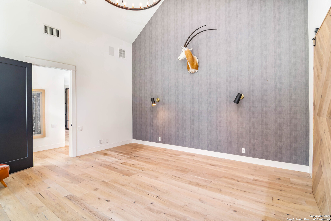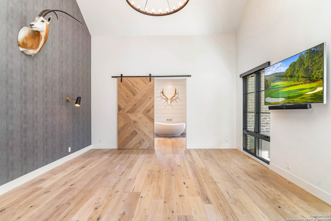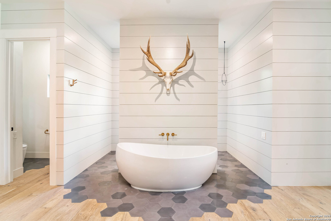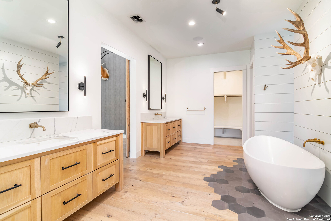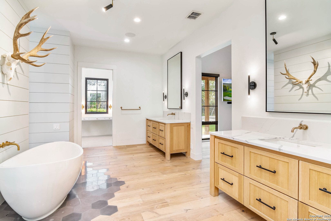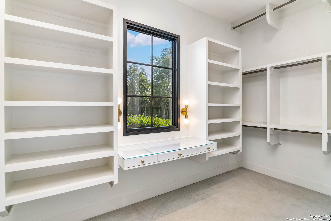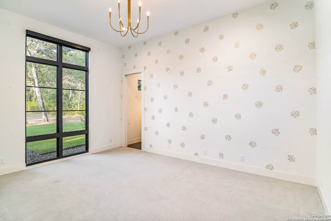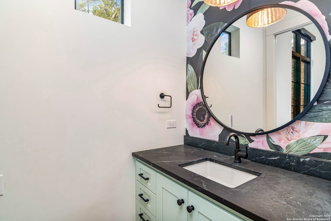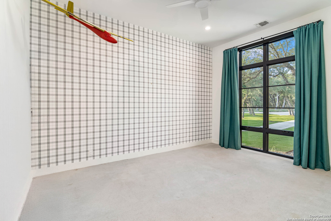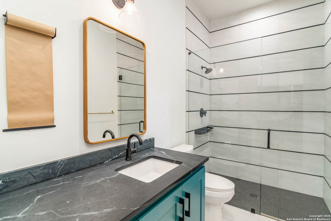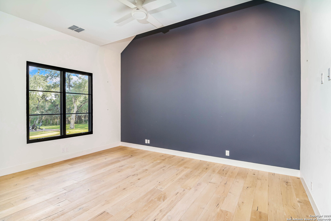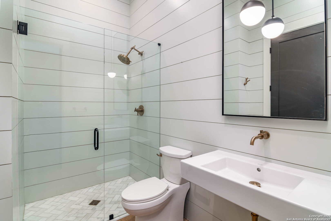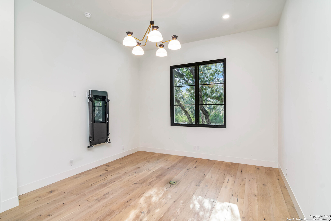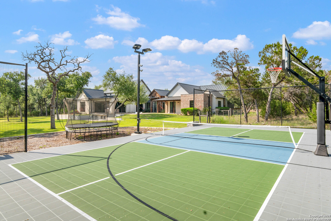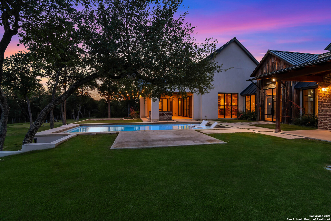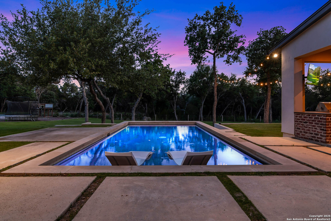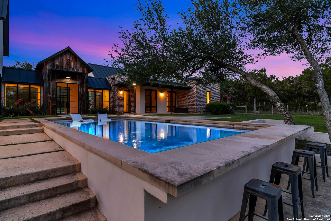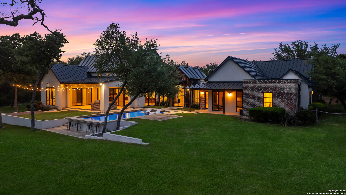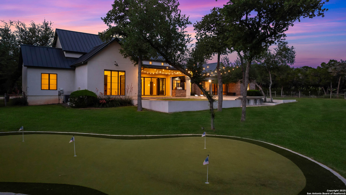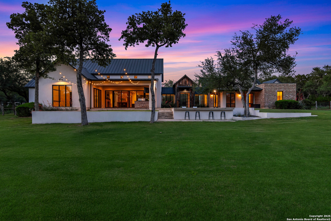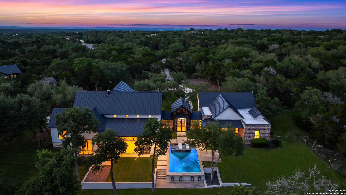Status
Market MatchUP
How this home compares to similar 4 bedroom homes in Boerne- Price Comparison$1,679,291 higher
- Home Size1617 sq. ft. larger
- Built in 2017Newer than 51% of homes in Boerne
- Boerne Snapshot• 657 active listings• 52% have 4 bedrooms• Typical 4 bedroom size: 3072 sq. ft.• Typical 4 bedroom price: $819,708
Description
Modern Transitional one-story estate nestled within the prestigious Cordillera Ranch neighborhood. This expansive home perfectly marries modern sophistication with transitional charm. Spanning 4.28 acres at the end of a quiet cul-de-sac, this residence boasts four bedrooms and four full bathrooms, each designed with meticulous attention to detail. The home is flooded with natural light thanks to floor-to-ceiling windows throughout the home. The heart of the home features a gourmet kitchen that seamlessly overlooks both the dining area and the living room. The kitchen window gives an amazing view into the front yard. You can stand in the kitchen and see both the front and back yard. The walk-thru pantry is built with reclaimed beams and brick offering counter space to hide your appliances. For entertainment, a walk-behind bar crafted from reclaimed brick adds a touch of rustic elegance. The living room has soaring ceilings accented with reclaimed beams, a walk-around fireplace and a dining area that overlooks the pool/yard space. An office space provides a quiet retreat, while a versatile flex/media room is conveniently located off the living room catering to various lifestyle needs. Both the living room and flex room connect to the outdoor covered patio with over-sized sliding doors creating the perfect entertaining space. The master suite is a luxurious haven, with views of the backyard and a bright and refreshing bathroom complete with separate walk-in closets. The outdoor space is a true recreational paradise, featuring a sparkling pool, a versatile pickleball court that doubles for basketball, volleyball, and more, as well as a putting green. The covered patio offers outdoor cooking which overlooks the yard. This home offers a unique blend of comfort, style, and functionality, making it a perfect home to create memories. Welcome home!
MLS Listing ID
Listed By
(210) 698-9996
San Antonio Portfolio KW RE
Map
Estimated Monthly Payment
$20,361Loan Amount
$2,374,050This calculator is illustrative, but your unique situation will best be served by seeking out a purchase budget pre-approval from a reputable mortgage provider. Start My Mortgage Application can provide you an approval within 48hrs.
Home Facts
Bathroom
Kitchen
Appliances
- Washer Connection
- Ceiling Fans
- Water Softener (owned)
- Gas Cooking
- Custom Cabinets
- Stove/Range
- Dishwasher
- Central Vacuum
- Refrigerator
- Solid Counter Tops
- Garage Door Opener
- Down Draft
- Disposal
- Ice Maker Connection
- Double Ovens
- Gas Grill
- Chandelier
- Gas Water Heater
- Dryer Connection
- Built-In Oven
- Electric Water Heater
- 2+ Water Heater Units
Roof
- Metal
- Flat
Levels
- One
Cooling
- Two Central
Pool Features
- In Ground Pool
- Pool is Heated
- Fenced Pool
Window Features
- All Remain
Exterior Features
- Has Gutters
- Covered Patio
- Bar-B-Que Pit/Grill
- Private Tennis
- Mature Trees
- Gas Grill
- Double Pane Windows
- Sprinkler System
- Patio Slab
- Special Yard Lighting
- Ranch Fence
Fireplace Features
- Gas Logs Included
- Gas
- Living Room
Association Amenities
- Waterfront Access
- Pool
- Tennis
- Controlled Access
- Park/Playground
- Golf Course
- Guarded Access
- Other - See Remarks
- Clubhouse
- Sports Court
- Lake/River Park
- Bike Trails
- Jogging Trails
Flooring
- Carpeting
- Unstained Concrete
- Wood
- Stone
- Brick
Foundation Details
- Slab
Architectural Style
- One Story
- Other
Heating
- 2 Units
