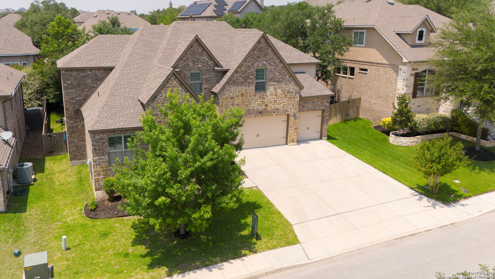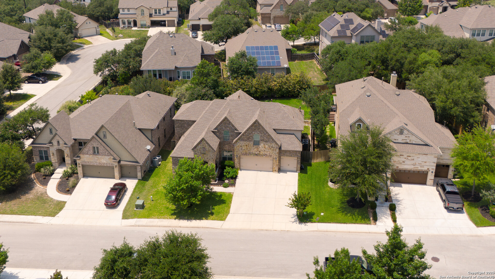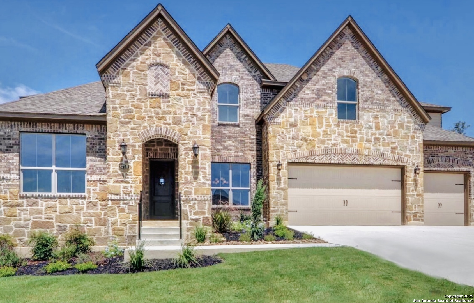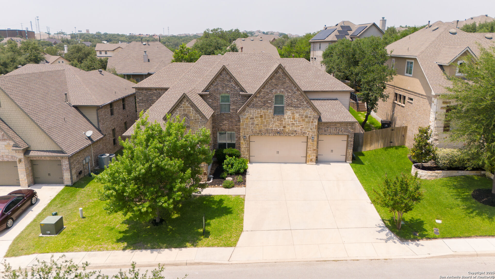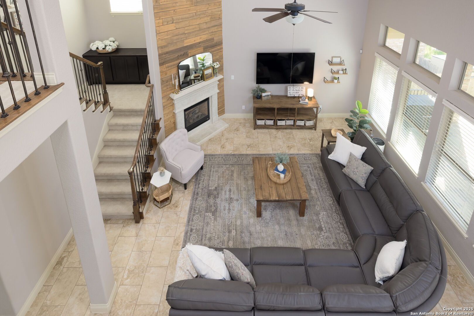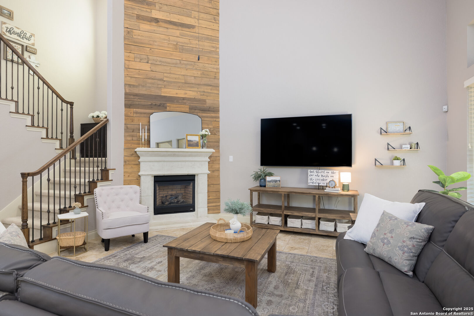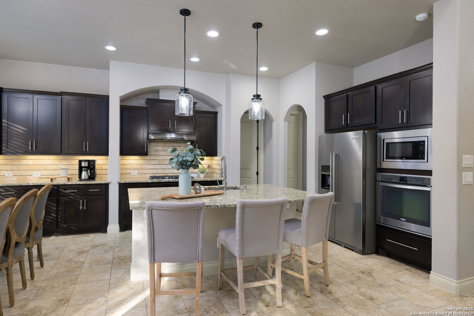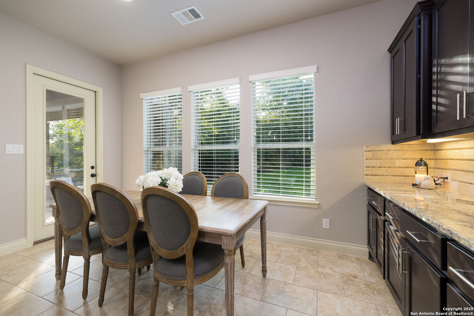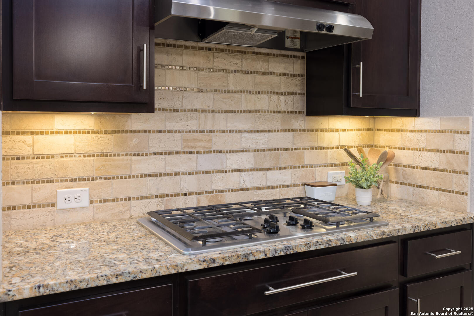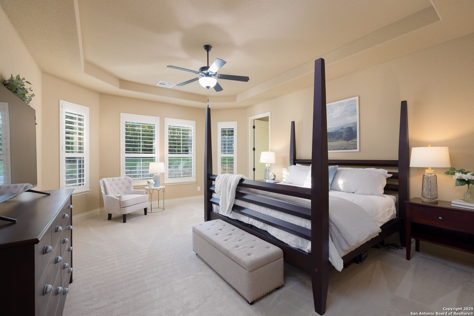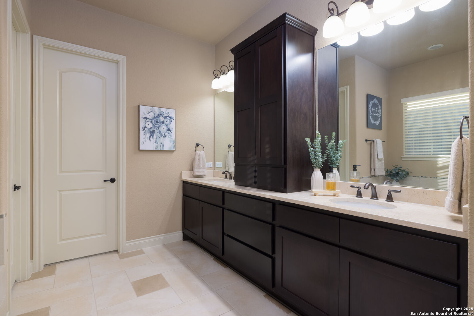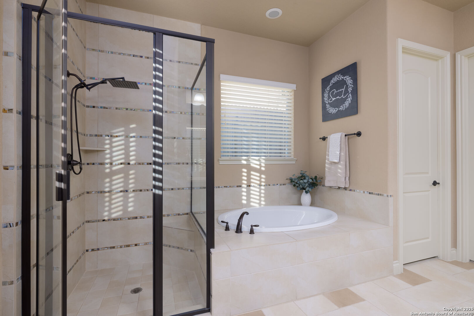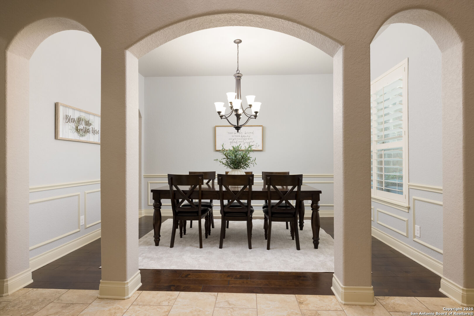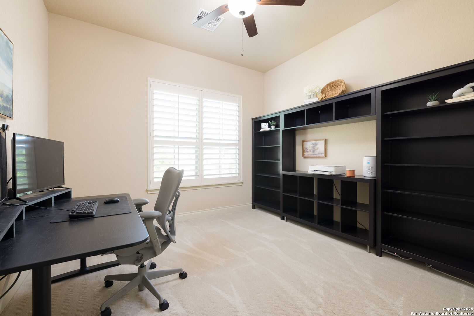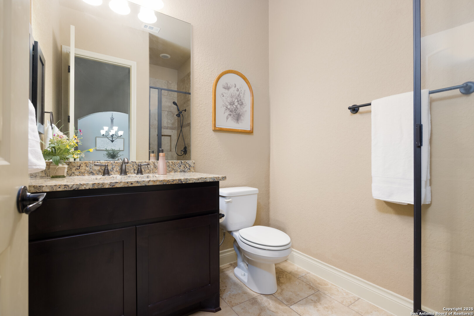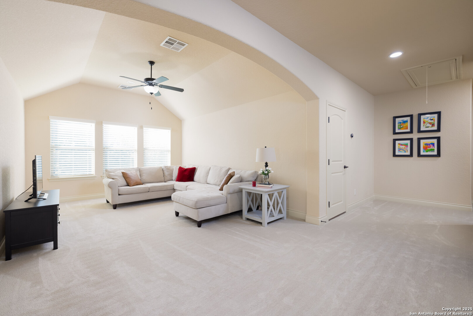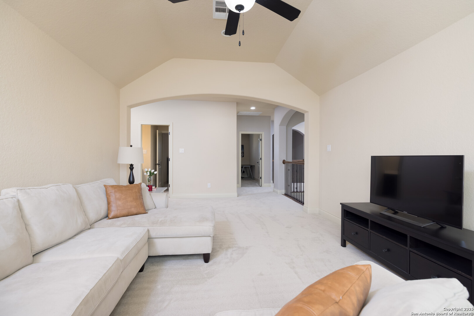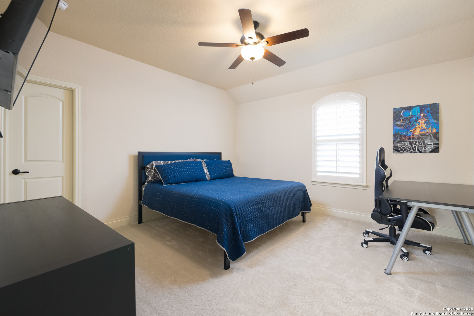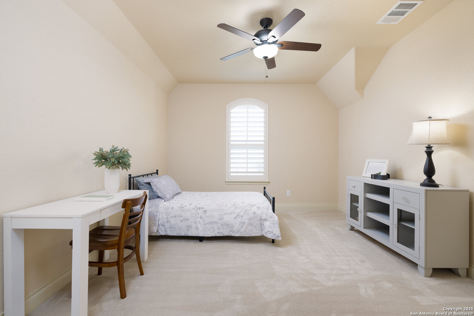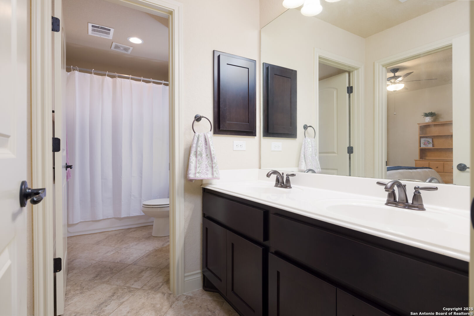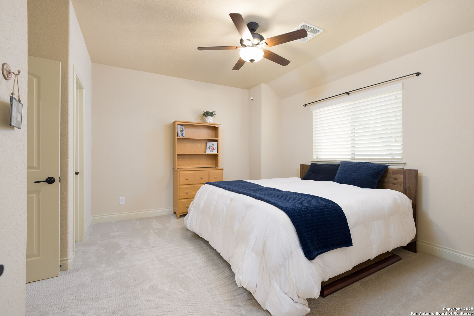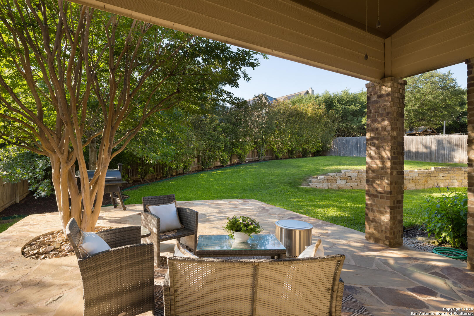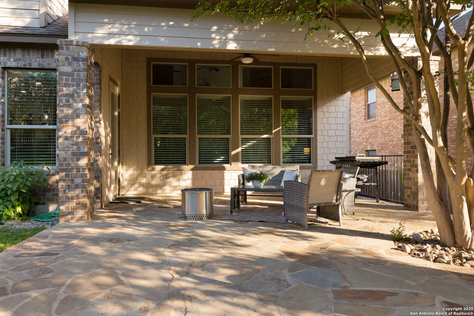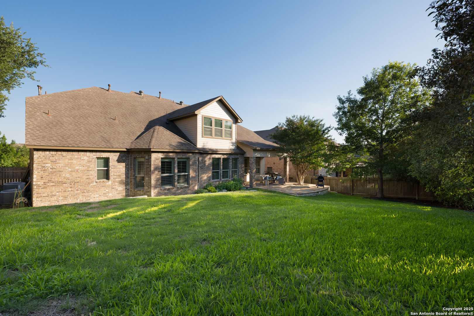Status
Market MatchUP
How this home compares to similar 5 bedroom homes in Boerne- Price Comparison$543,924 lower
- Home Size478 sq. ft. smaller
- Built in 2014Older than 59% of homes in Boerne
- Boerne Snapshot• 657 active listings• 11% have 5 bedrooms• Typical 5 bedroom size: 4058 sq. ft.• Typical 5 bedroom price: $1,193,823
Description
*OPEN HOUSE THIS SUNDAY, 6/22, FROM 2-4PM. DRAWING FOR A $75 GIFT CARD!* *SELLER IS OFFERING $6,499 IN CONCESSIONS FOR RATE BUYDOWN WITH ACCEPTABLE OFFER* This immaculate Monticello home in Napa Oaks, a desired gated community, in the top-rated Boerne school district is ready for its new family! Offering 3,580 sqft of upgraded living space with 5 bedrooms, 4 bathrooms, a 3-car garage with an EV plug, and an open floor plan, this home is perfect for everyday living and entertaining. The kitchen is a chef's dream - granite countertops, large central island, ample storage and a walk-in pantry. Downstairs, you'll find a secondary bedroom that can be utilized as a study and a separate full bathroom. Retreat to the luxurious primary suite on the main floor with a spa-like bathroom featuring split vanities, a garden tub, separate shower, and oversized walk-in closet. Upstairs you'll find a game room and three spacious bedrooms. Brand new carpet has just been installed in all bedrooms and the game room! Outside, you can enjoy Hill Country living with an extended covered patio. The neighborhood also features a community pool and scenic views, making it the perfect Hill Country retreat in Boerne with easy access to IH-10. Your dream home awaits at Versant Bluff!
MLS Listing ID
Listed By
(830) 331-8450
Phyllis Browning Company
Map
Estimated Monthly Payment
$5,786Loan Amount
$617,405This calculator is illustrative, but your unique situation will best be served by seeking out a purchase budget pre-approval from a reputable mortgage provider. Start My Mortgage Application can provide you an approval within 48hrs.
Home Facts
Bathroom
Kitchen
Appliances
- Stove/Range
- Self-Cleaning Oven
- Disposal
- Garage Door Opener
- Water Softener (owned)
- Built-In Oven
- Solid Counter Tops
- Cook Top
- Gas Water Heater
- Dryer Connection
- Washer Connection
- Microwave Oven
- Dishwasher
- Smoke Alarm
- Pre-Wired for Security
- Ceiling Fans
Roof
- Composition
Levels
- Two
Cooling
- Two Central
Pool Features
- None
Window Features
- Some Remain
Other Structures
- None
Exterior Features
- Double Pane Windows
- Privacy Fence
- Sprinkler System
- Covered Patio
Fireplace Features
- Gas
- Living Room
- Gas Logs Included
- One
Association Amenities
- Controlled Access
- Pool
Accessibility Features
- First Floor Bath
- First Floor Bedroom
Flooring
- Ceramic Tile
- Carpeting
Foundation Details
- Slab
Architectural Style
- Two Story
Heating
- 2 Units
- Central
