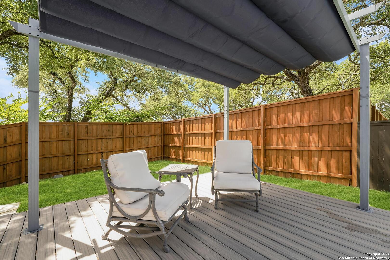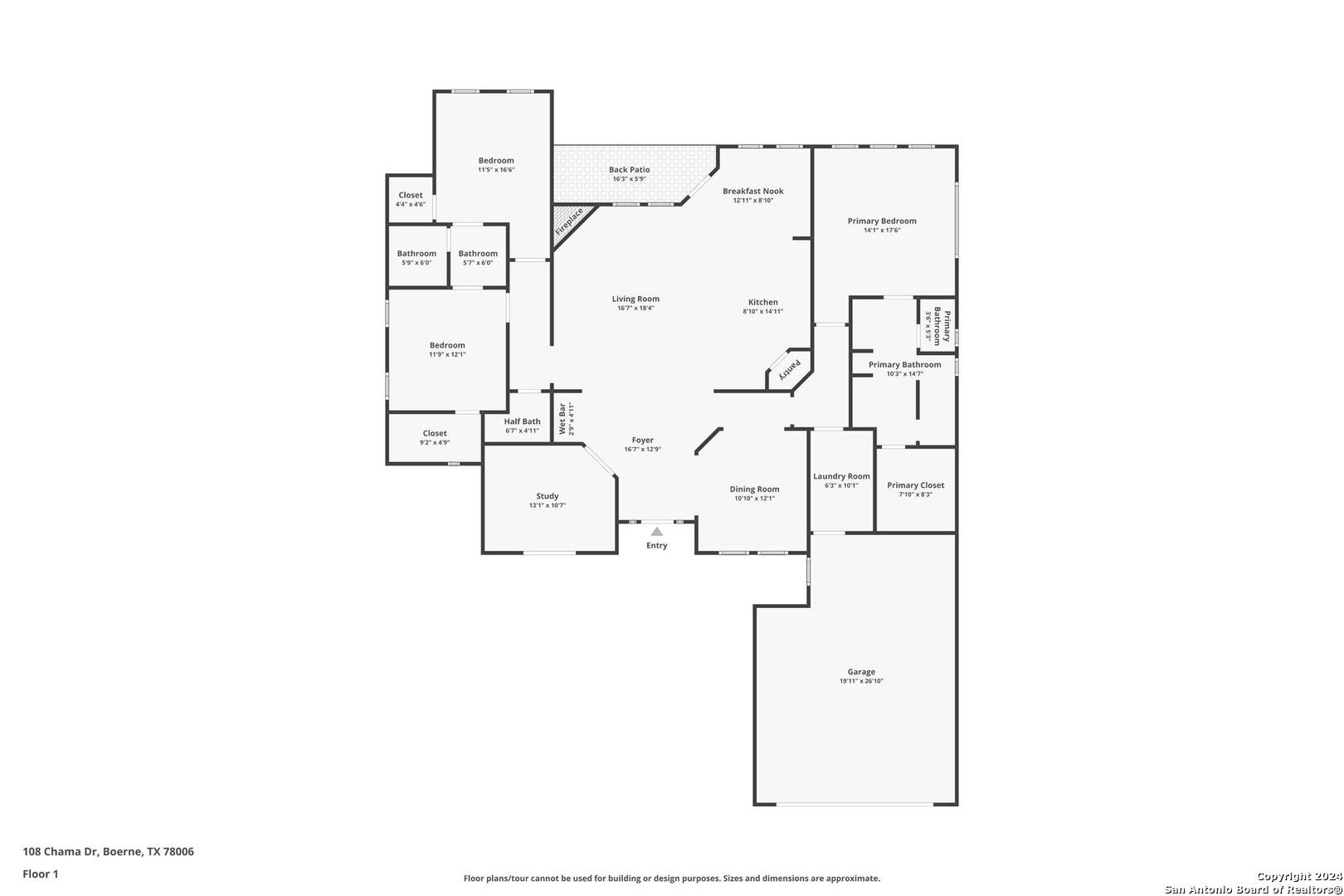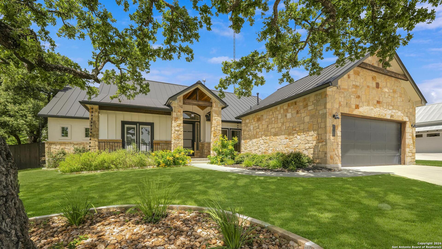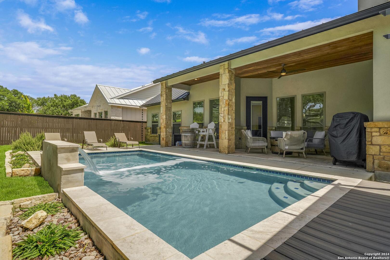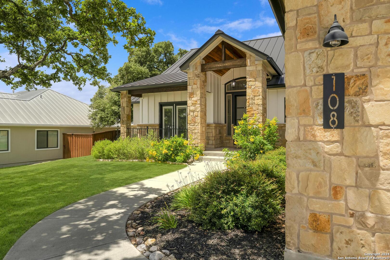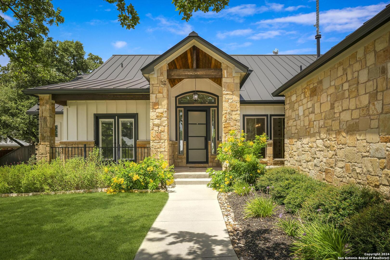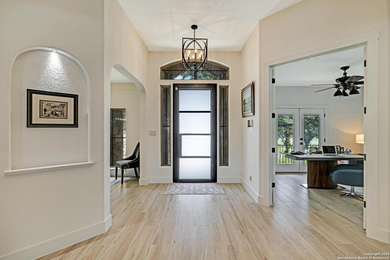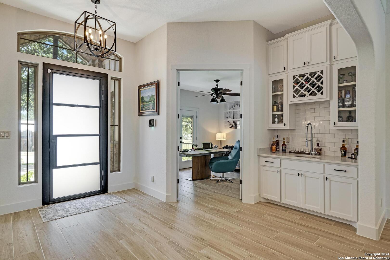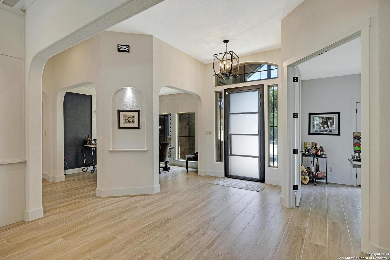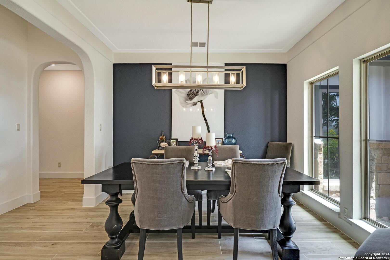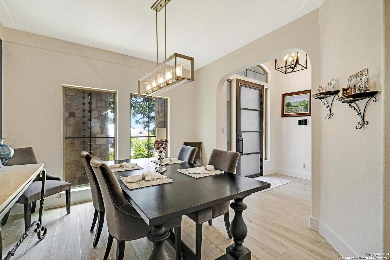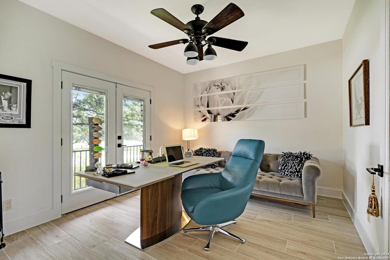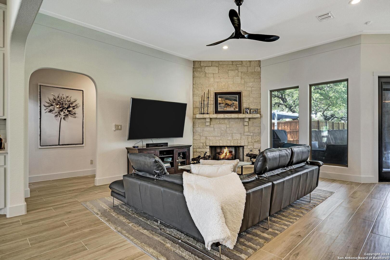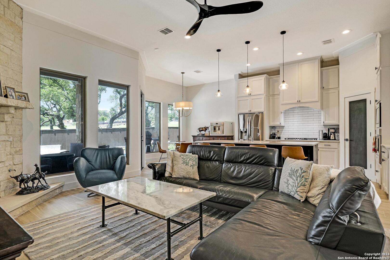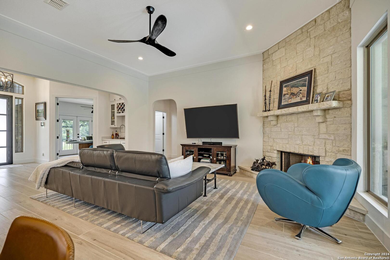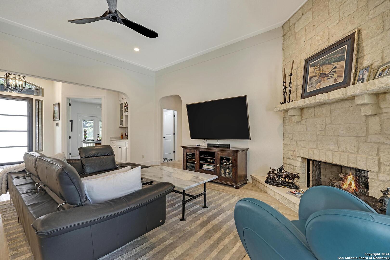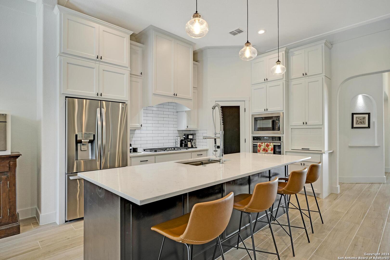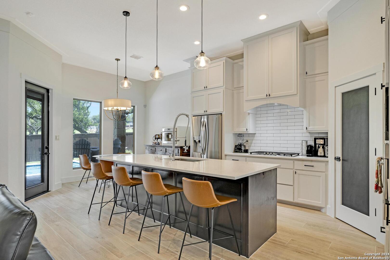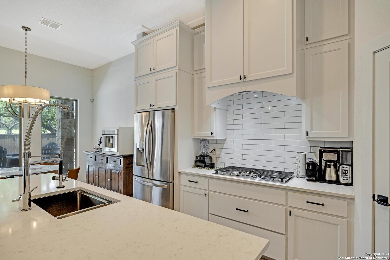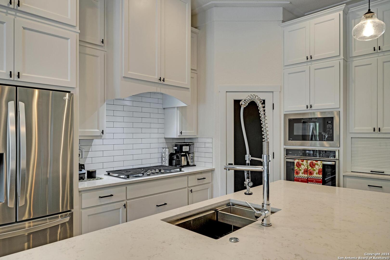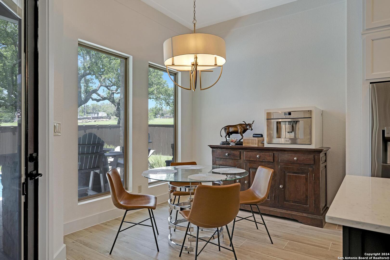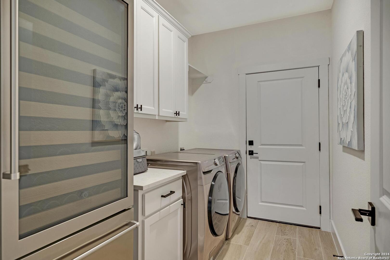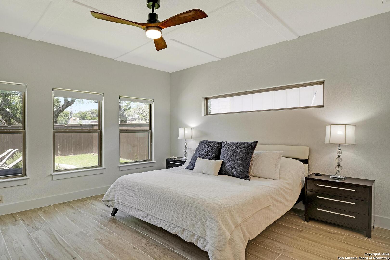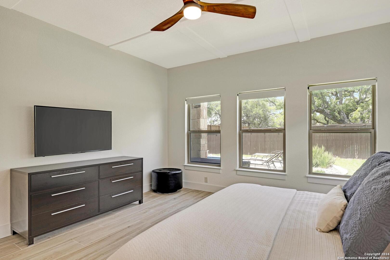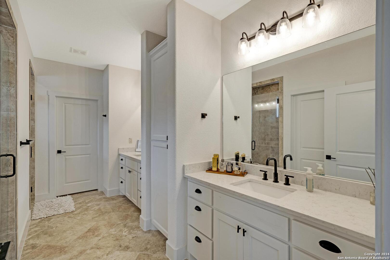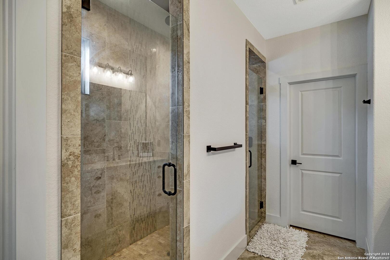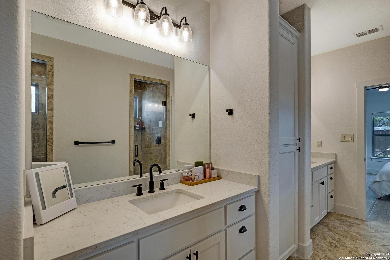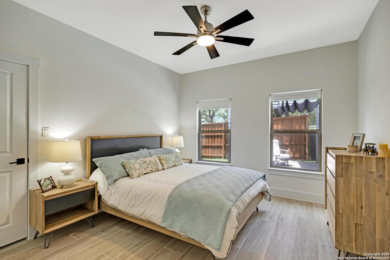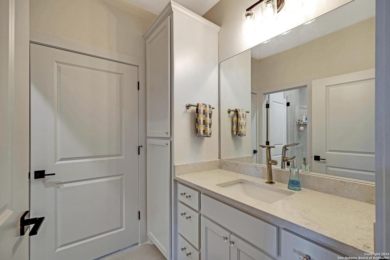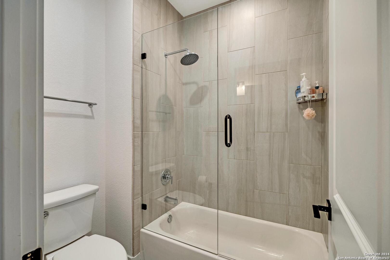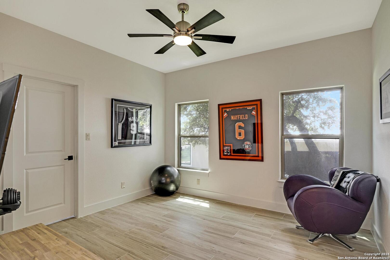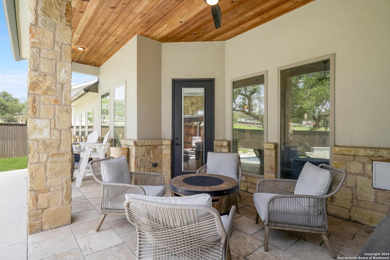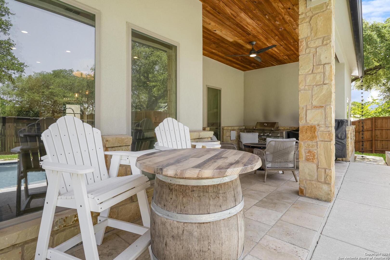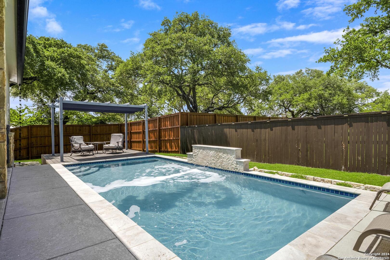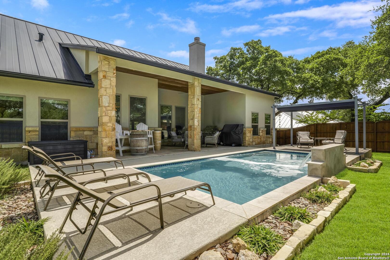Status
Market MatchUP
How this home compares to similar 3 bedroom homes in Boerne- Price Comparison$63,045 higher
- Home Size78 sq. ft. larger
- Built in 2018Newer than 55% of homes in Boerne
- Boerne Snapshot• 657 active listings• 31% have 3 bedrooms• Typical 3 bedroom size: 2296 sq. ft.• Typical 3 bedroom price: $651,854
Description
Plunge into the pool this summer to experience luxury living just minutes from downtown Boerne! Exceptional 3-bedroom, 2.5-bathroom single-story custom home with an office and bar area. Step inside to find light-wood look tile flooring throughout most of the home and a neutral color palette that complements any decor. The open living area features a striking floor-to-ceiling limestone fireplace and oversized windows that flood the space with natural light. The kitchen is a standout with brilliant white cabinetry extended to the ceiling, gas cooking, built-in appliances, and a large center island with a breakfast bar. Enjoy meals in the cozy breakfast room overlooking the backyard with covered patio, pool and pavilion or entertain in the formal dining area located just off the kitchen. The private primary bedroom includes separate vanities with ample storage and a walk-through tile shower. Generously sized secondary bedrooms share a well-appointed bathroom. Step outside to your private, fenced backyard where you'll find a sparkling pool, complete with a soothing waterfall and retractable-shade pergola. An oversized covered patio provides additional space for relaxation and outdoor gatherings. Just minutes from shopping and dining, and conveniently accessible to I-10 and Hwy 46, this home offers both luxury and convenience.
MLS Listing ID
Listed By
(210) 698-9996
San Antonio Portfolio KW RE
Map
Estimated Monthly Payment
$6,281Loan Amount
$679,155This calculator is illustrative, but your unique situation will best be served by seeking out a purchase budget pre-approval from a reputable mortgage provider. Start My Mortgage Application can provide you an approval within 48hrs.
Home Facts
Bathroom
Kitchen
Appliances
- Washer Connection
- Microwave Oven
- Dryer Connection
- Smoke Alarm
- Ice Maker Connection
- Dishwasher
- Ceiling Fans
- Cook Top
- Gas Cooking
- Built-In Oven
- Gas Water Heater
Roof
- Metal
Levels
- One
Cooling
- One Central
Pool Features
- In Ground Pool
- Fenced Pool
Window Features
- Some Remain
Other Structures
- Pergola
Exterior Features
- Privacy Fence
- Mature Trees
- Covered Patio
- Double Pane Windows
- Sprinkler System
- Other - See Remarks
- Patio Slab
Fireplace Features
- One
- Living Room
Association Amenities
- None
Accessibility Features
- First Floor Bath
- First Floor Bedroom
- 2+ Access Exits
Flooring
- Carpeting
- Ceramic Tile
Foundation Details
- Slab
Architectural Style
- Texas Hill Country
- One Story
Heating
- Central
