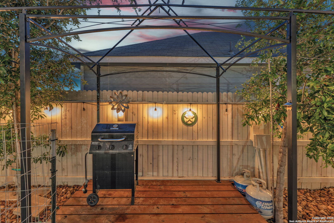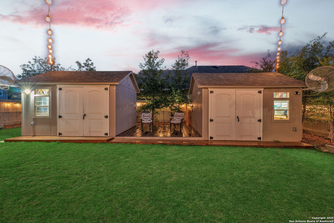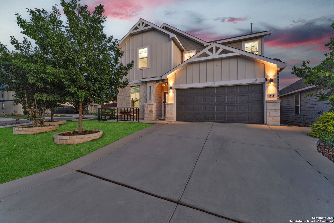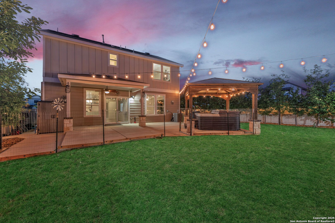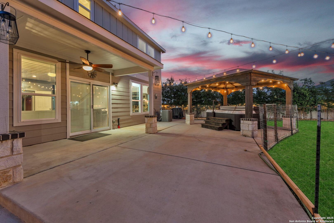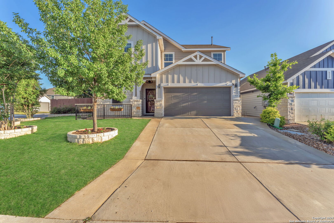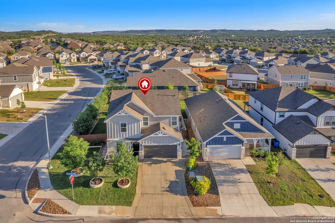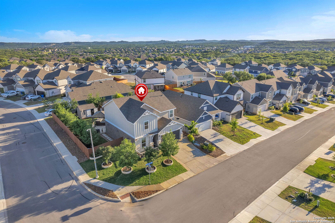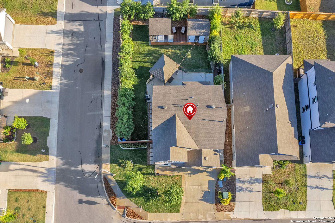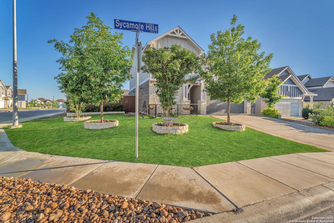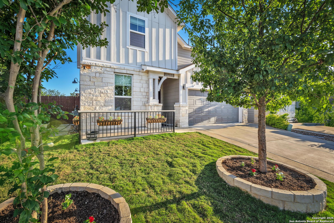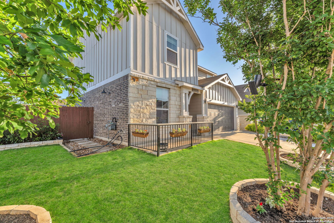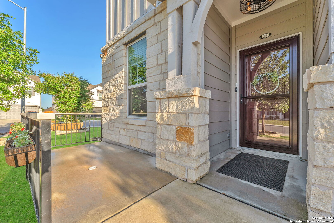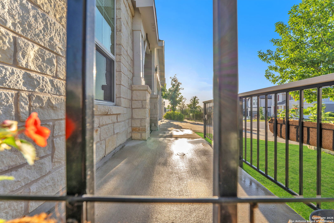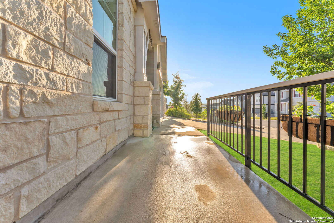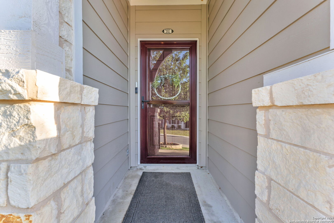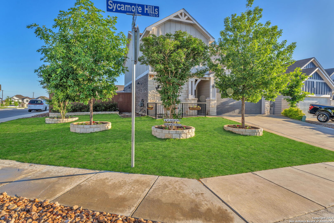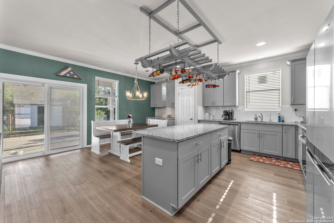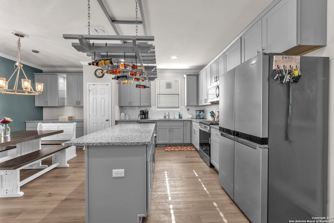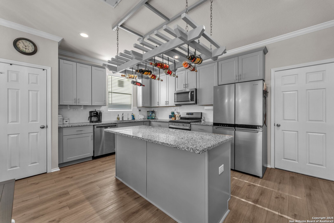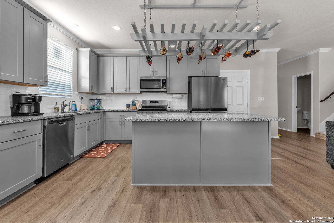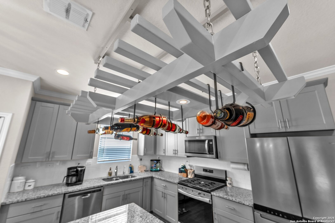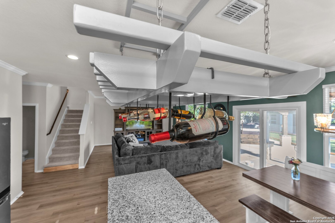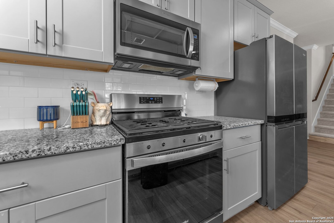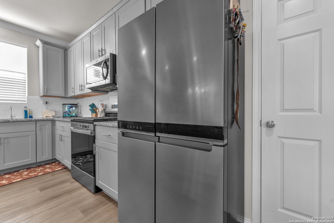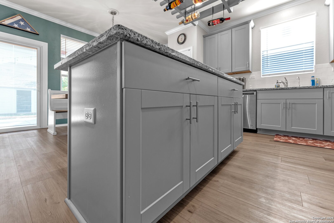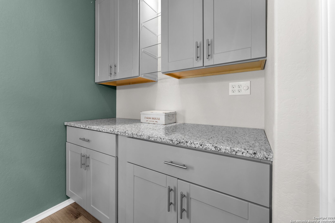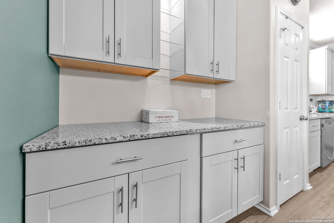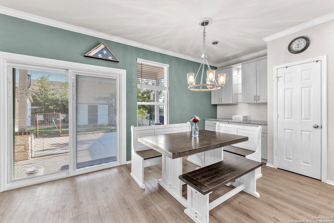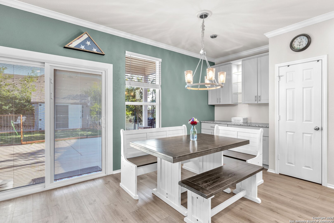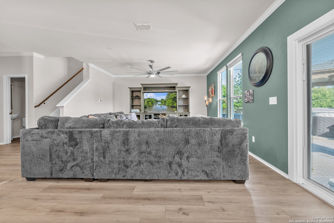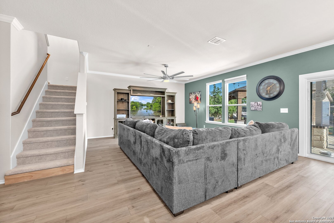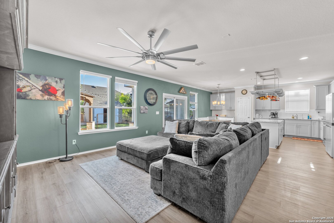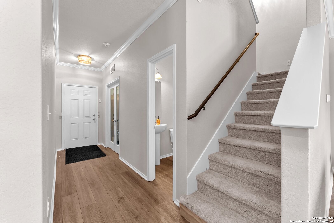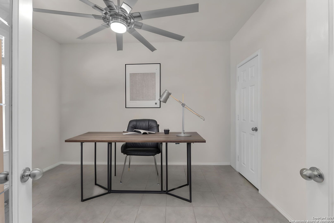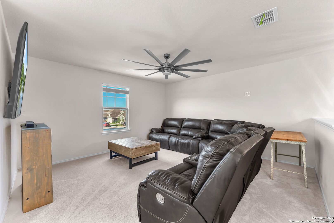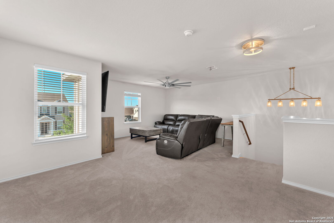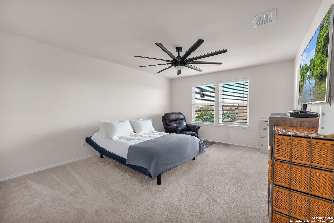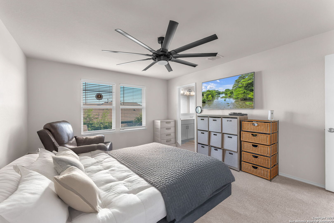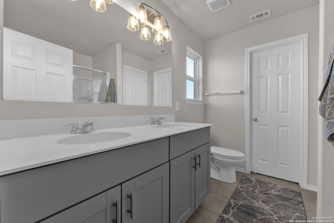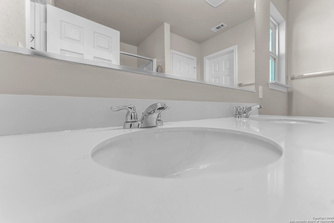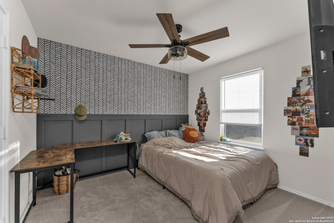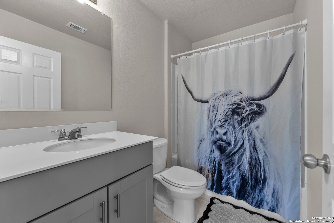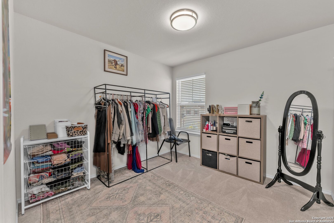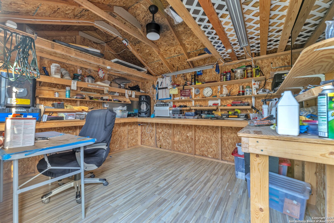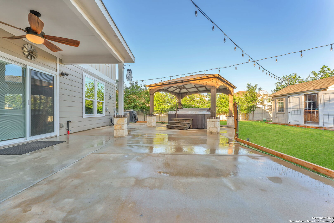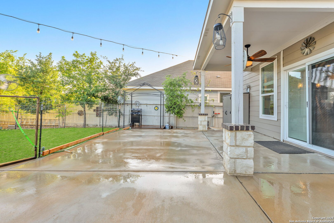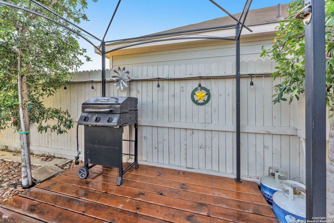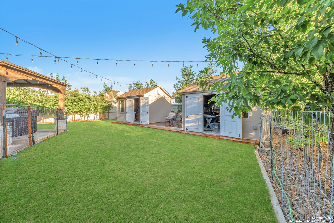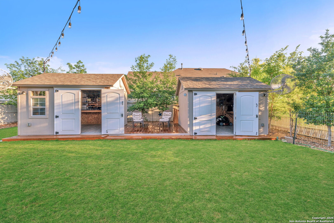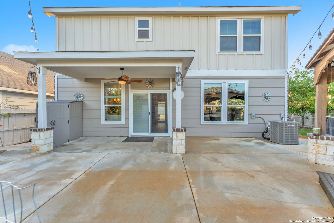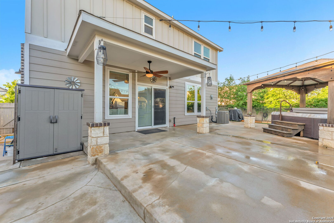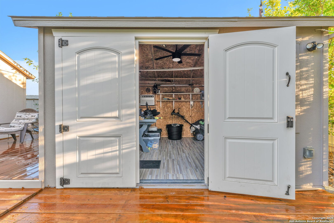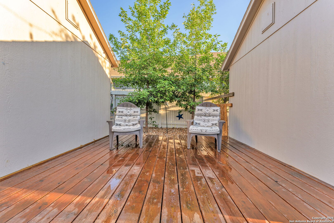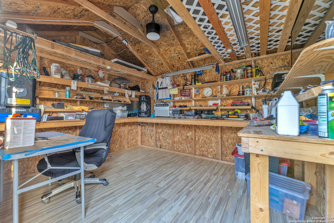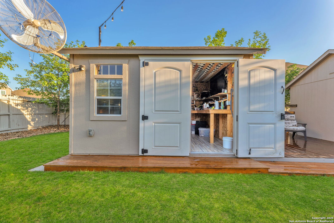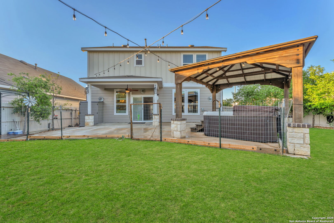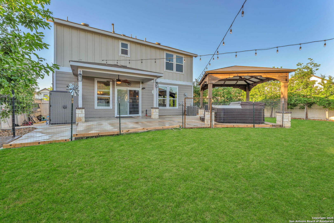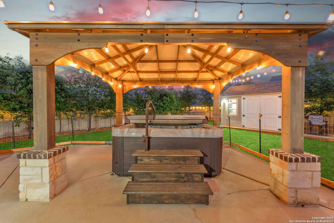Status
Market MatchUP
How this home compares to similar 4 bedroom homes in Boerne- Price Comparison$322,709 lower
- Home Size1004 sq. ft. smaller
- Built in 2021Newer than 67% of homes in Boerne
- Boerne Snapshot• 657 active listings• 52% have 4 bedrooms• Typical 4 bedroom size: 3072 sq. ft.• Typical 4 bedroom price: $819,708
Description
**Seller is offering $5,000 in concessions toward Buyer's closing costs!**Refrigerator and water softener included!** Welcome to 7806 Sycamore Hls, a beautifully upgraded single-family home nestled in the desirable North San Antonio neighborhood of Boerne, TX. This residence boasts a thoughtfully designed backyard, perfect for entertaining and relaxation, and has a water softener. With numerous enhancements throughout the property, it offers a blend of comfort and modern living. Located in a vibrant community, this home provides easy access to local amenities and attractions. *Please note that the backyard fence shown in the photos is temporary.*
MLS Listing ID
Listed By
(855) 450-0442
Real Broker, LLC
Map
Estimated Monthly Payment
$4,302Loan Amount
$472,150This calculator is illustrative, but your unique situation will best be served by seeking out a purchase budget pre-approval from a reputable mortgage provider. Start My Mortgage Application can provide you an approval within 48hrs.
Home Facts
Bathroom
Kitchen
Appliances
- Washer Connection
- Smoke Alarm
- Solid Counter Tops
- Plumb for Water Softener
- Vent Fan
- Dryer Connection
- Ceiling Fans
- Gas Cooking
- Garage Door Opener
- Cook Top
- Stove/Range
- Water Softener (owned)
- Gas Water Heater
- Microwave Oven
- Refrigerator
- Ice Maker Connection
- Dishwasher
- Disposal
Roof
- Composition
Levels
- Two
Cooling
- Zoned
- One Central
Pool Features
- None
Window Features
- Some Remain
Fireplace Features
- Not Applicable
Association Amenities
- Clubhouse
- Park/Playground
- Pool
Flooring
- Ceramic Tile
- Carpeting
Foundation Details
- Slab
Architectural Style
- Two Story
Heating
- Central
