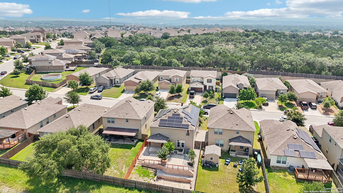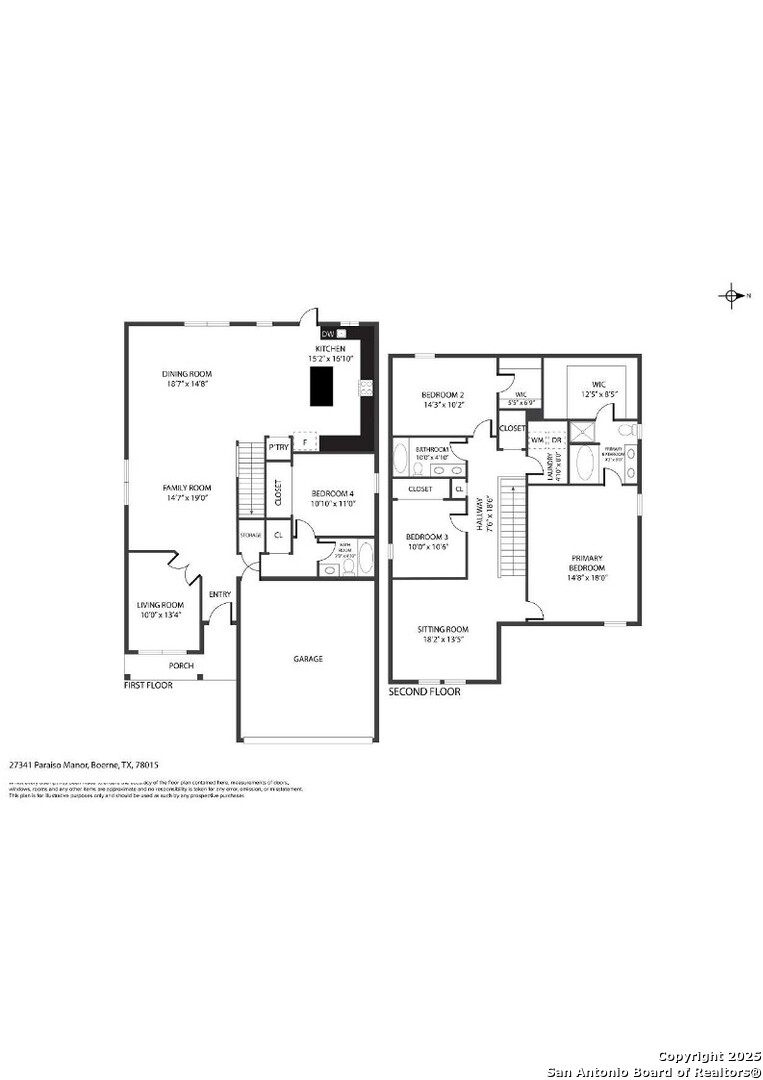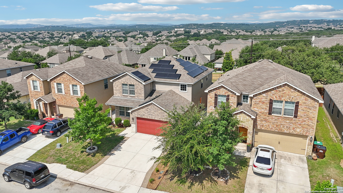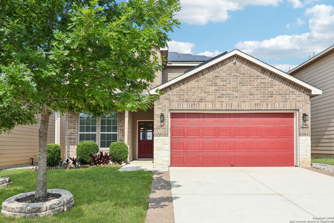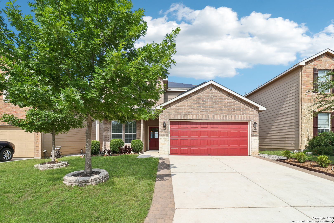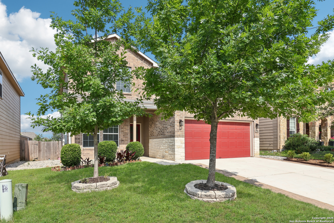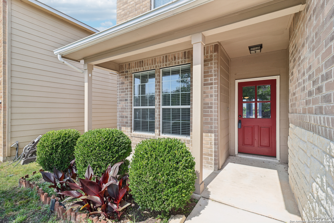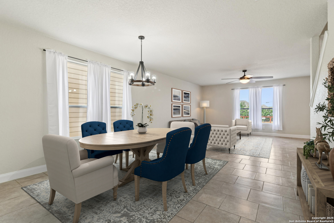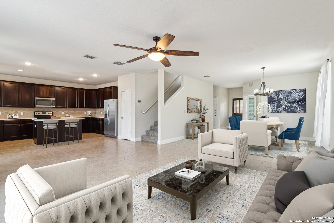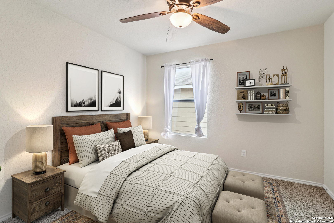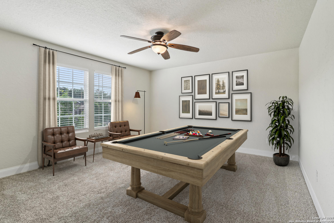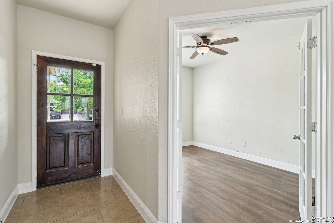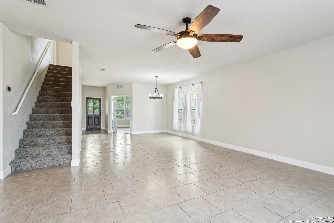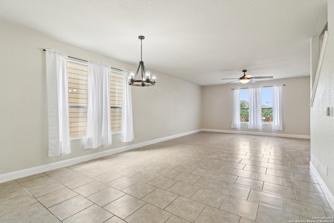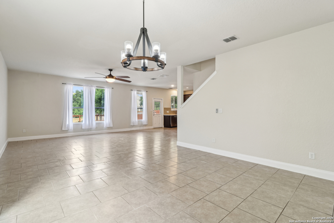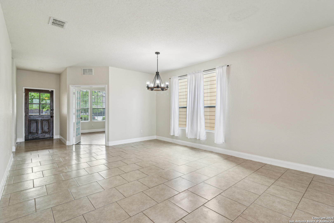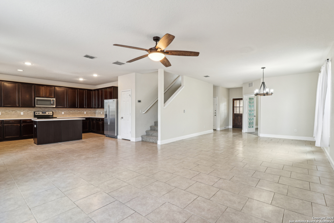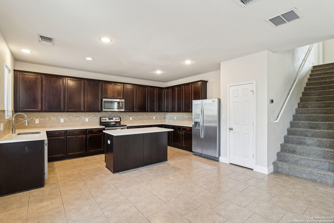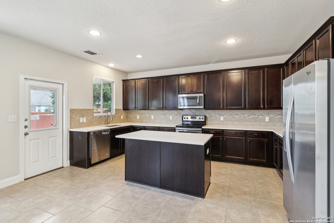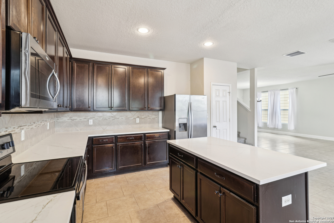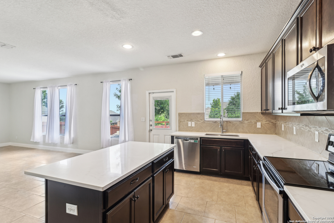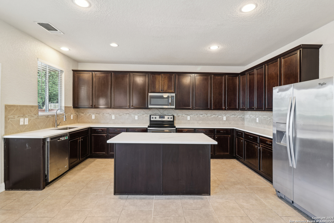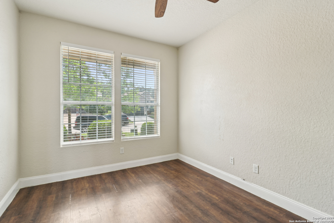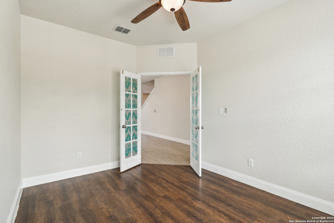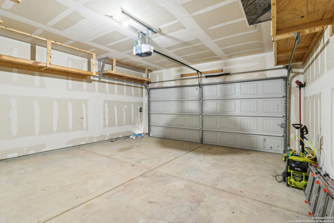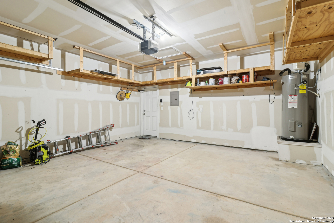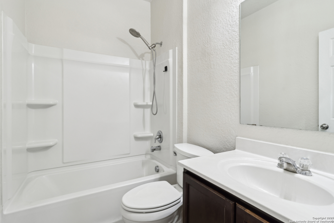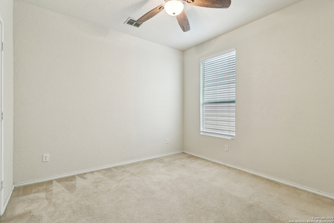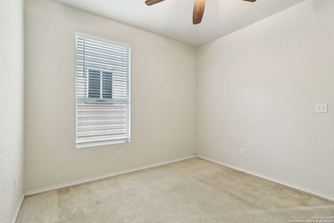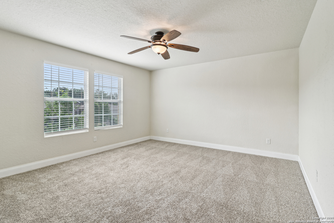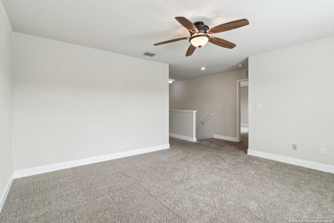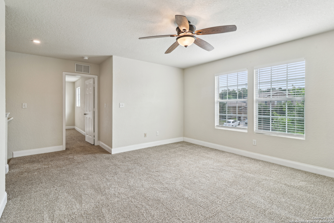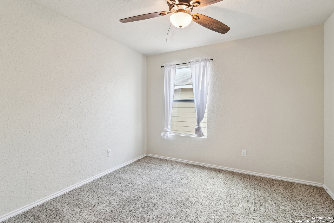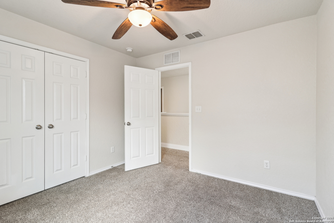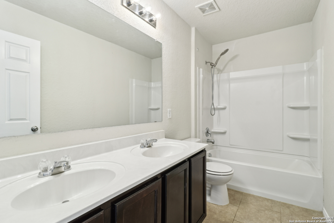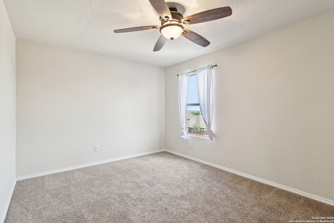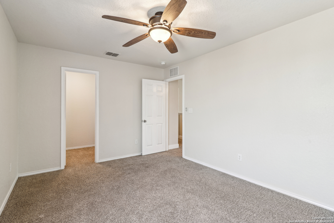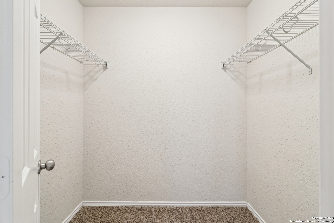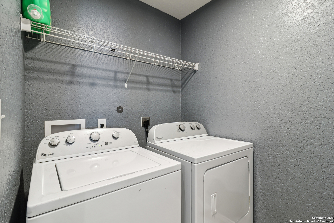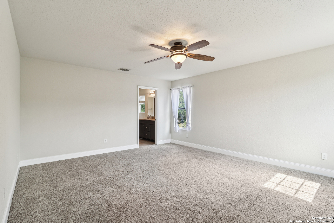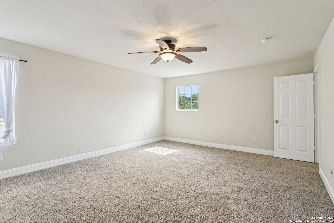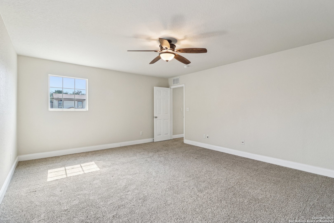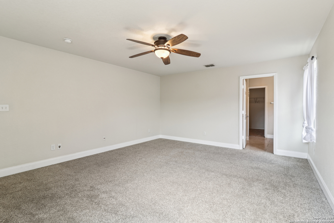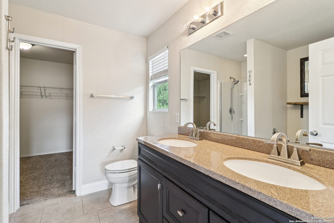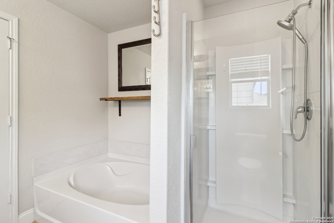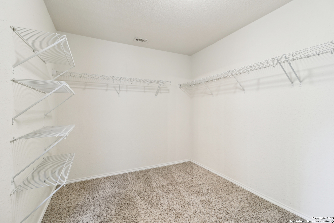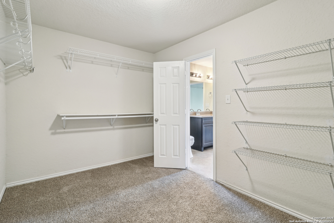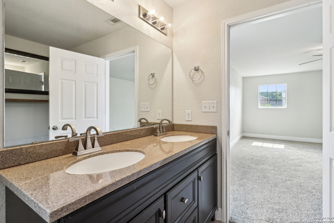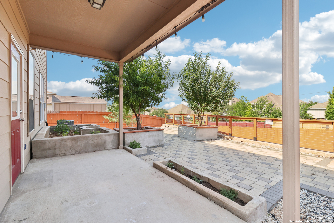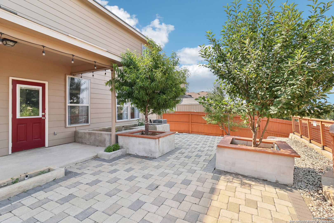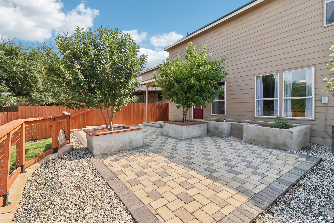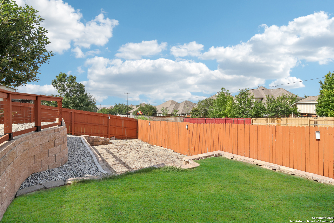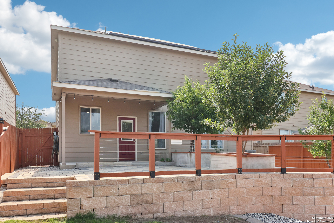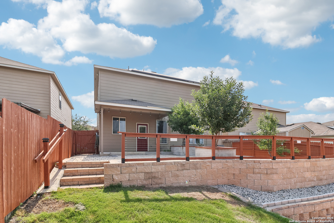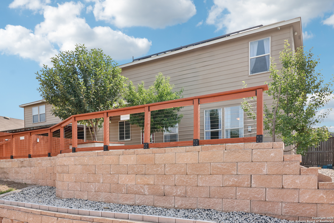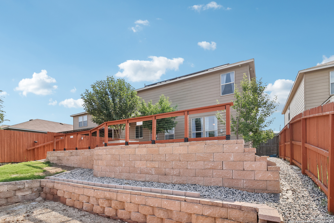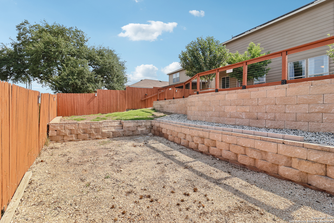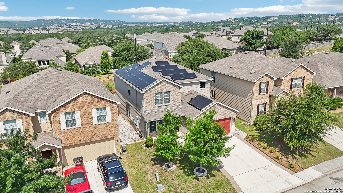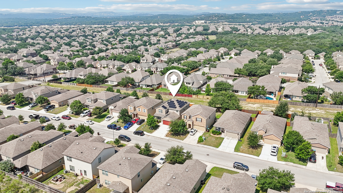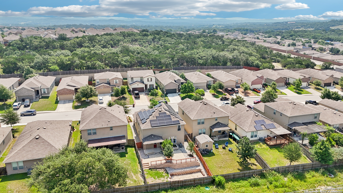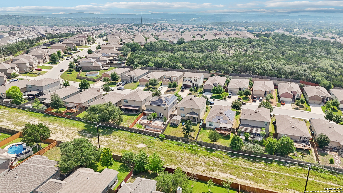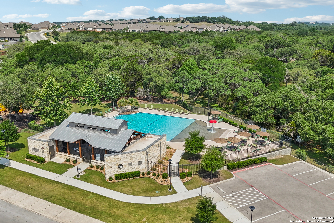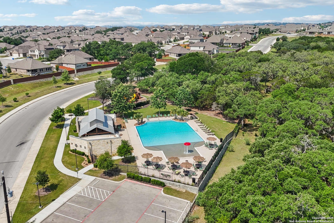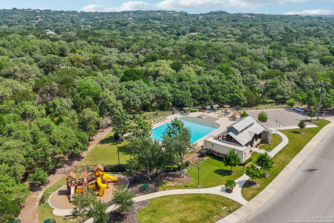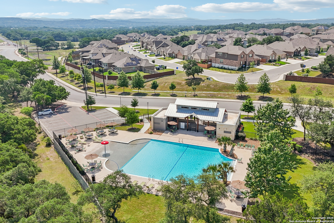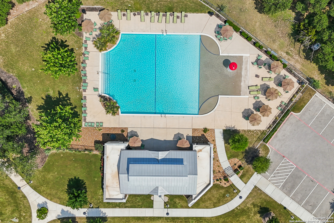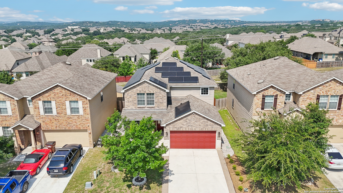Status
Market MatchUP
How this home compares to similar 4 bedroom homes in Boerne- Price Comparison$419,711 lower
- Home Size462 sq. ft. smaller
- Built in 2015Older than 56% of homes in Boerne
- Boerne Snapshot• 657 active listings• 52% have 4 bedrooms• Typical 4 bedroom size: 3072 sq. ft.• Typical 4 bedroom price: $819,708
Description
This spacious 4-bedroom, 3-bath home in The Bluffs of Lost Creek backs to a peaceful greenbelt, offering privacy and outdoor views. The open floor plan features high ceilings and a combined living and dining area that feels bright and inviting. The island kitchen is both functional and updated, with new quartz countertops, a breakfast bar, and generous cabinet and counter space. A dedicated home office provides a quiet space to work or study. Downstairs, you'll also find a guest bedroom and full bath-ideal for visitors or multi-generational living. Upstairs, the large primary suite includes an ensuite bath with a soaking tub, walk-in shower, and a spacious walk-in closet. Two additional bedrooms, another full bath, an upstairs laundry room, and a versatile second living area offer plenty of space for family, hobbies, or entertainment. The home is equipped with a 16 kW Tesla solar system, dramatically reducing electric bills-often ranging as low as $0 to $30. Outside, enjoy a beautifully landscaped yard with mature fruit trees, a covered patio, and extra flex space for recreation or gardening. A sprinkler system helps keep everything green. Located in the highly regarded Boerne ISD. Don't miss the opportunity to make this your next home, book your personal tour today!
MLS Listing ID
Listed By
(817) 783-4605
Redfin Corporation
Map
Estimated Monthly Payment
$3,532Loan Amount
$379,999This calculator is illustrative, but your unique situation will best be served by seeking out a purchase budget pre-approval from a reputable mortgage provider. Start My Mortgage Application can provide you an approval within 48hrs.
Home Facts
Bathroom
Kitchen
Appliances
- Dryer Connection
- In Wall Pest Control
- Stove/Range
- Microwave Oven
- Washer Connection
- Dishwasher
- Electric Water Heater
- Ceiling Fans
Roof
- Composition
Levels
- Two
Cooling
- One Central
Pool Features
- None
Window Features
- All Remain
Exterior Features
- Patio Slab
- Privacy Fence
- Covered Patio
Fireplace Features
- Not Applicable
Association Amenities
- Jogging Trails
Accessibility Features
- 36 inch or more wide halls
- Entry Slope less than 1 foot
Flooring
- Ceramic Tile
- Carpeting
Foundation Details
- Slab
Architectural Style
- Two Story
Heating
- Central
- 1 Unit
