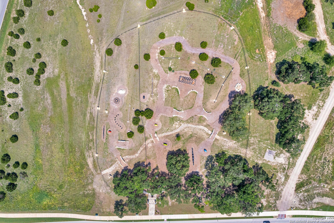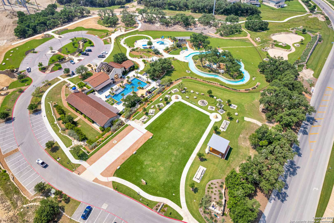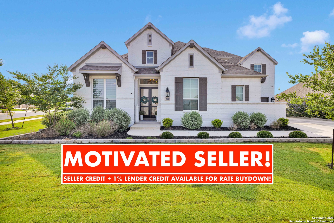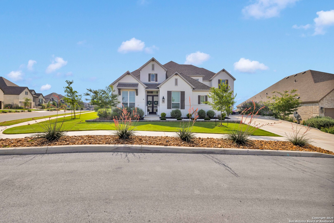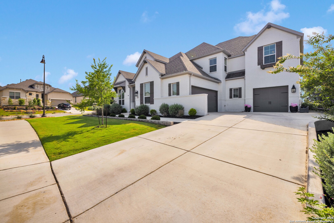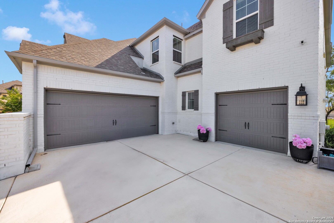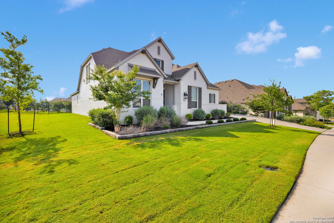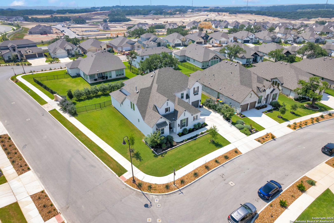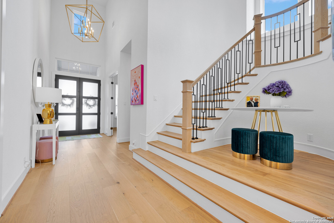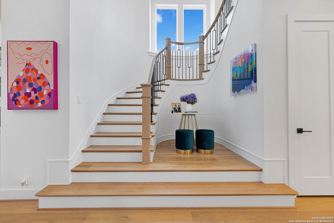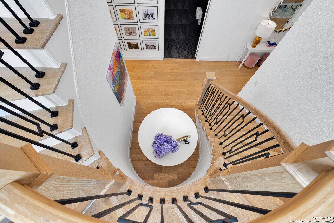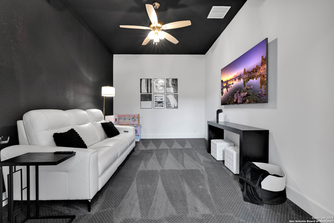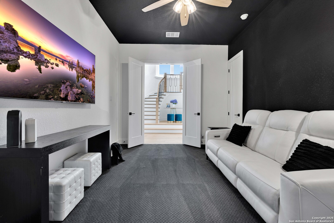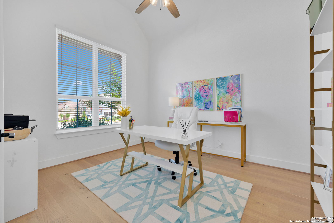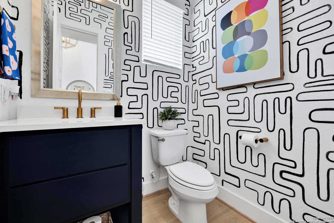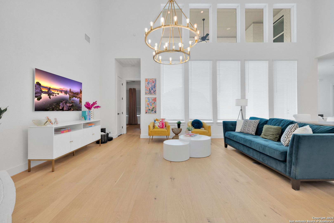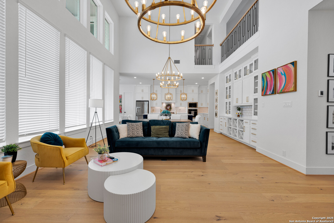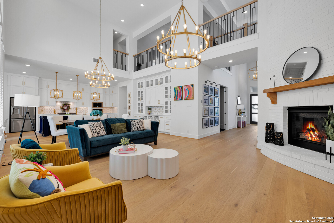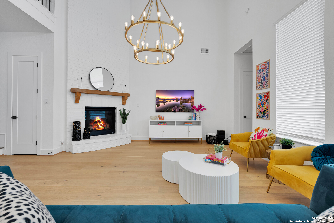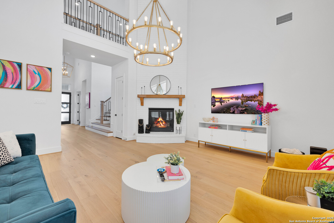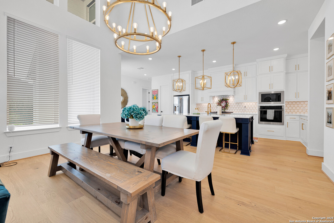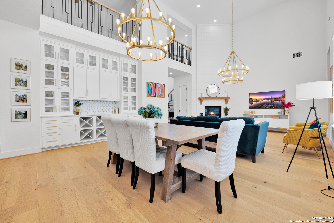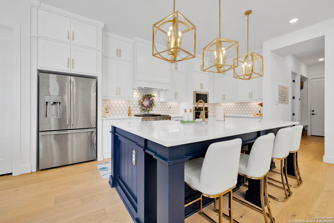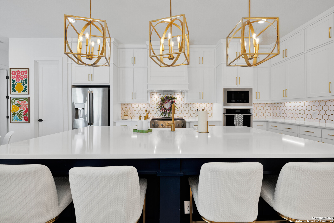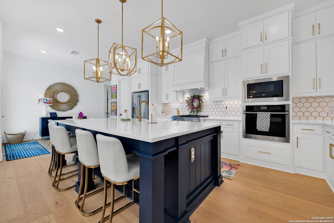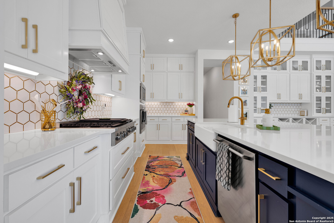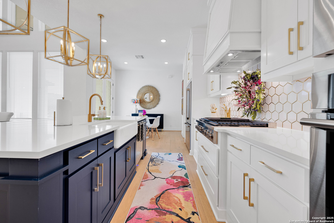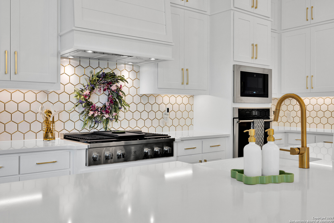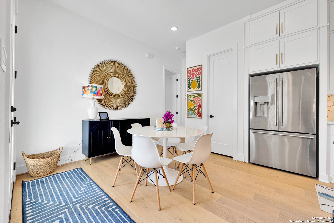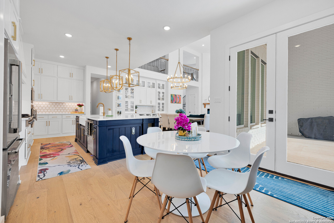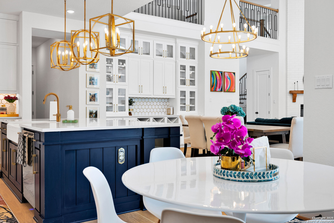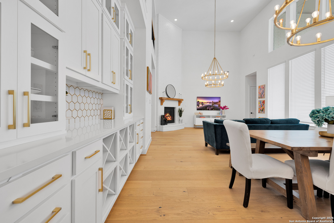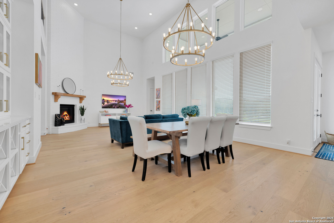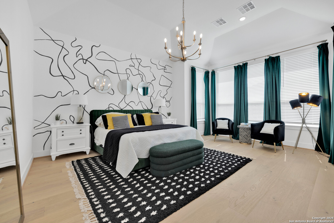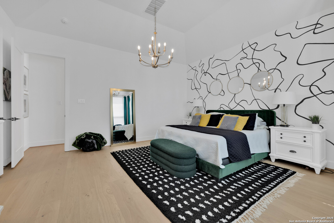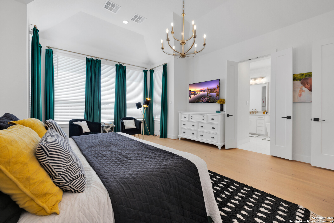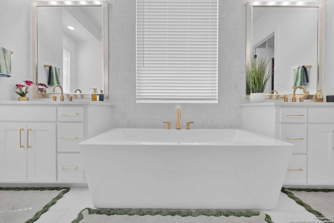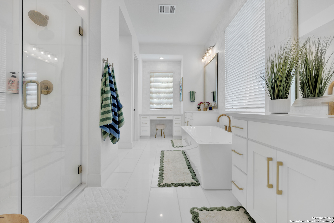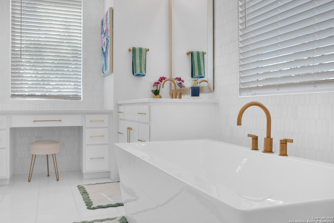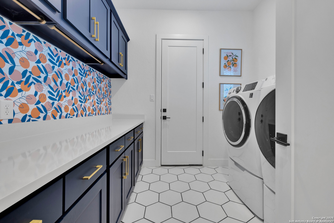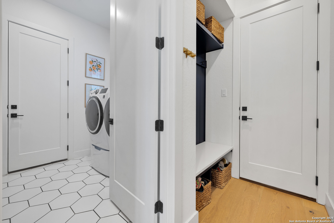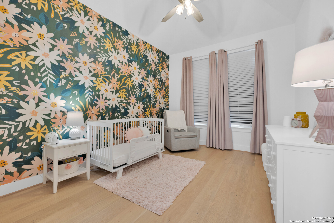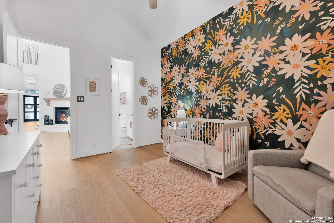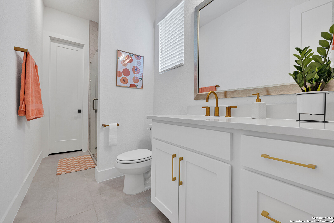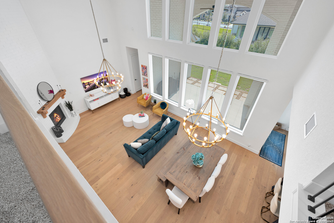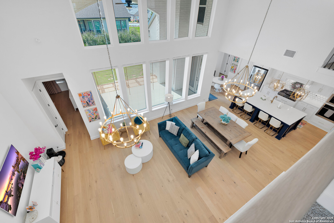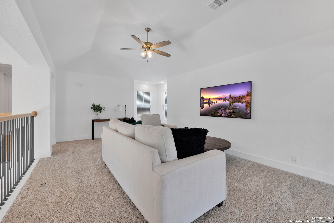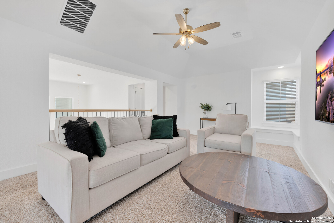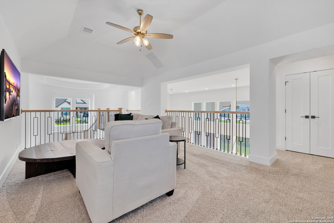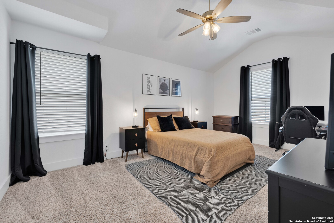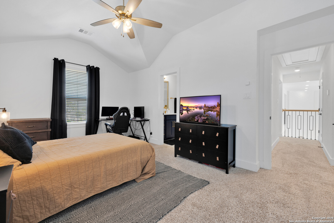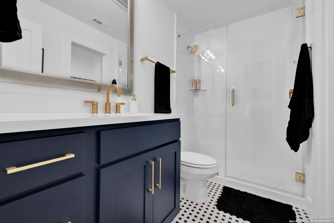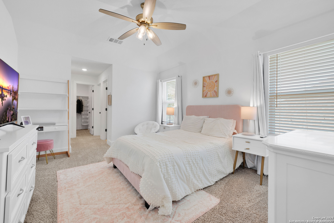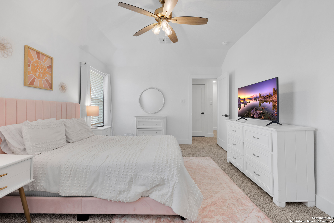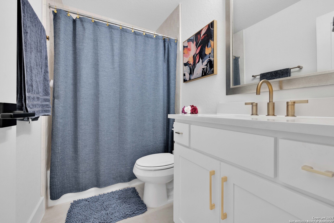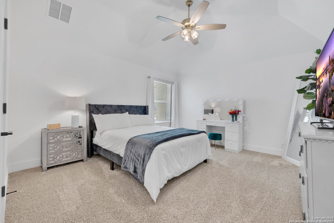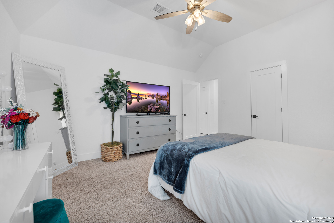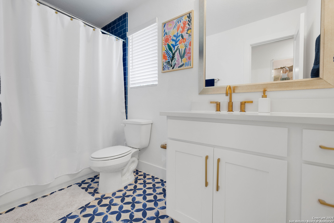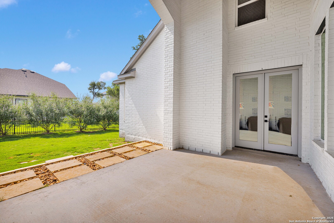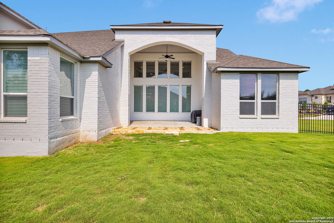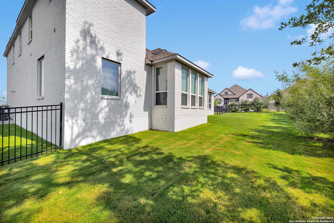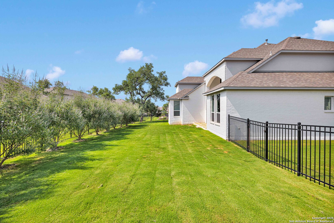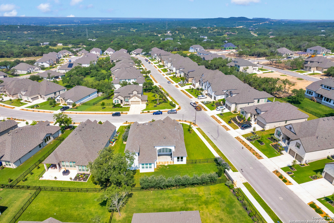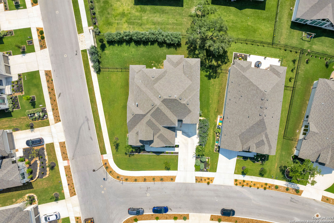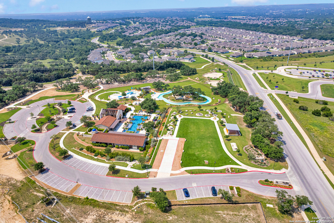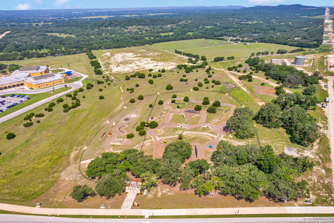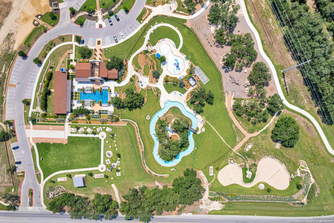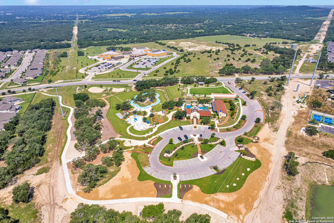Status
Market MatchUP
How this home compares to similar 5 bedroom homes in Boerne- Price Comparison$263,825 lower
- Home Size342 sq. ft. larger
- Built in 2023Newer than 75% of homes in Boerne
- Boerne Snapshot• 657 active listings• 11% have 5 bedrooms• Typical 5 bedroom size: 4058 sq. ft.• Typical 5 bedroom price: $1,193,823
Description
Want to make OVER $350,000 in equity when you buy your next home? Motivated Seller Due To Job Relocation! Seller Is Offering Concessions For Rate Buy-down + Receive A 1% Lender Credit When Using Our Preferred Lender. This is the opportunity to own one of the best values in Boerne's award-winning Esperanza community-named "Best Overall Community in Texas" by the Texas Association of Builders. Built by Highland homes, one of Texas's top builders. This beautifully designed two-story home offers a rare opportunity to own a nearly identical version of the Highland Homes model, with over $145K in premium upgrades already built in. Featuring 5 spacious bedrooms, 5 full baths, plus a powder room, this home offers an ideal layout with two bedrooms down and three up, along with a loft-style hangout area. You'll also enjoy a dedicated media room, a private home office, and soaring ceilings filled with natural light, thanks to expansive windows throughout. This home has been impeccably maintained and still feels brand new-plus, it comes with 8 years remaining on the builder's structural warranty. Building this exact floor plan today would cost over $1.3 million, but it's listed at just $929,999, making it the lowest price per square foot in the neighborhood. On top of that, this specific floor plan is no longer available to build, adding even more value and exclusivity. Zoned for the highly sought-after Herff Elementary school, and just steps from The Club at Esperanza, where you'll enjoy access to a private water park with a lazy river, state-of-the-art fitness center, dog park, playgrounds, picnic areas, and miles of scenic trails-this home truly offers resort-style living year-round. Opportunities like this don't come around often. If you're looking for luxury, location, and unbeatable value, this is the one.
MLS Listing ID
Listed By
(210) 408-2500
Phyllis Browning Company
Map
Estimated Monthly Payment
$7,910Loan Amount
$883,500This calculator is illustrative, but your unique situation will best be served by seeking out a purchase budget pre-approval from a reputable mortgage provider. Start My Mortgage Application can provide you an approval within 48hrs.
Home Facts
Bathroom
Kitchen
Appliances
- Washer Connection
- Solid Counter Tops
- City Garbage service
- Dryer Connection
- Ceiling Fans
- Gas Cooking
- Garage Door Opener
- 2+ Water Heater Units
- Water Softener (owned)
- Gas Water Heater
- Custom Cabinets
- Microwave Oven
- Pre-Wired for Security
- Refrigerator
- Dishwasher
- Disposal
Roof
- Composition
Levels
- Two
Cooling
- One Central
Pool Features
- None
Window Features
- All Remain
Fireplace Features
- One
- Gas Logs Included
- Living Room
Association Amenities
- Clubhouse
- Controlled Access
- Park/Playground
- Other - See Remarks
- Jogging Trails
- Pool
- BBQ/Grill
- Bike Trails
Flooring
- Ceramic Tile
- Carpeting
- Wood
Foundation Details
- Slab
Architectural Style
- Two Story
Heating
- Central
- 2 Units
