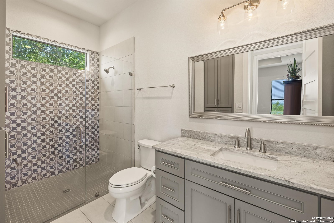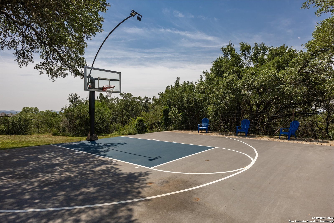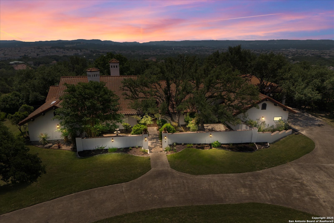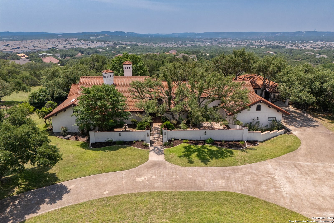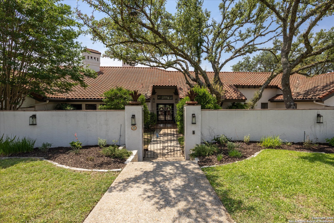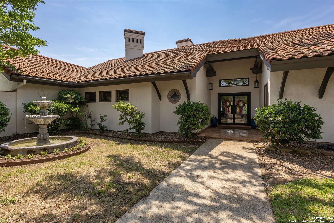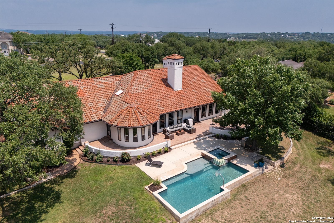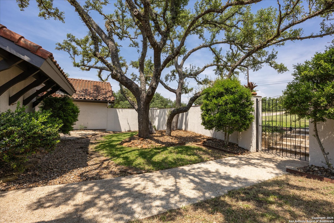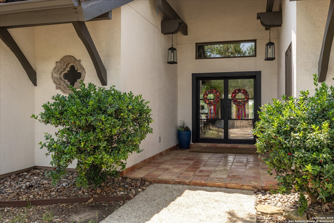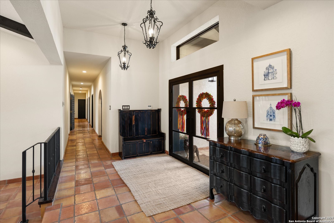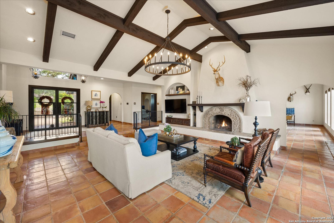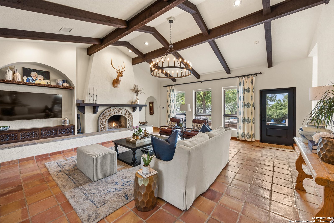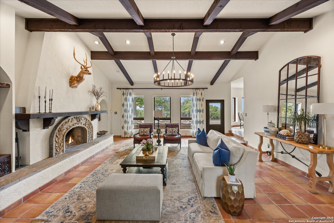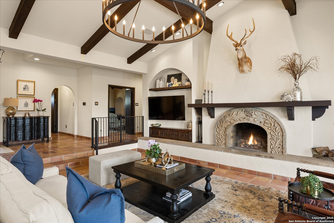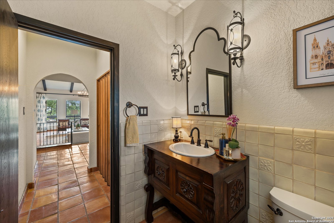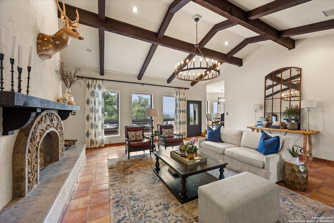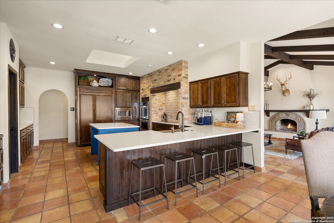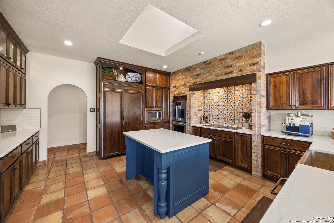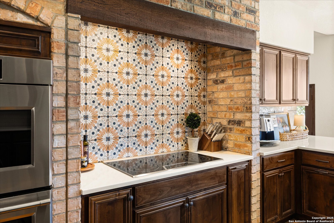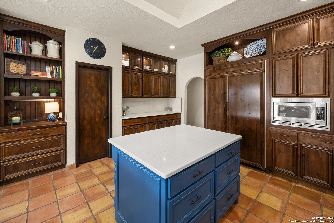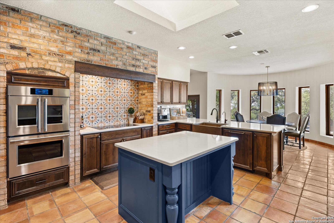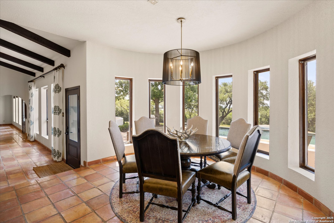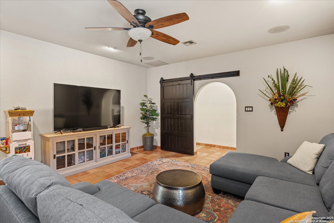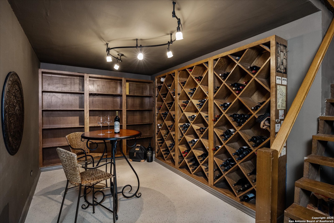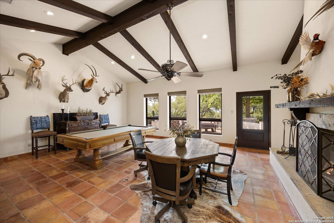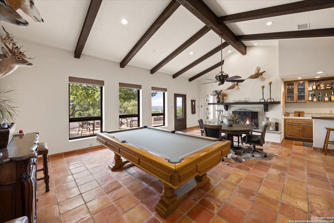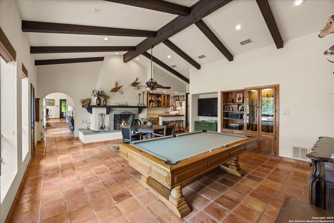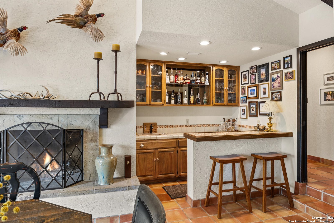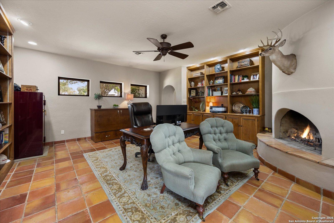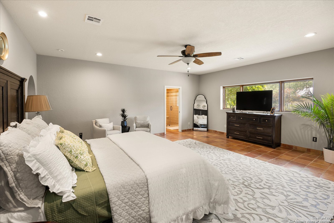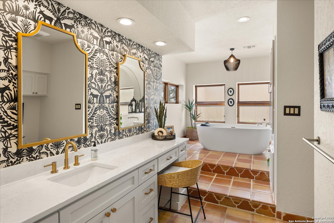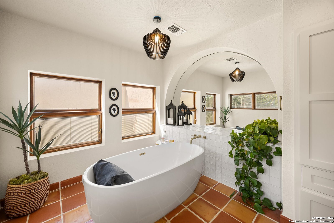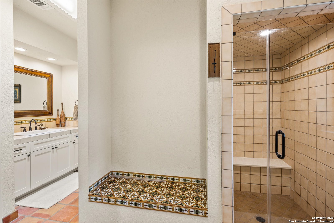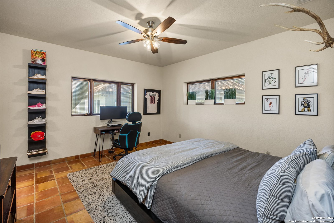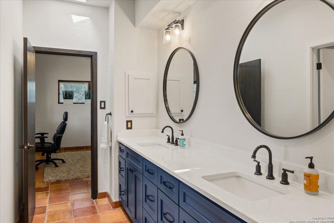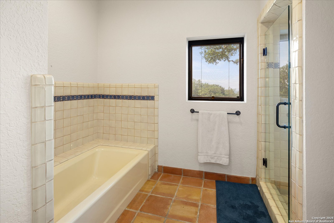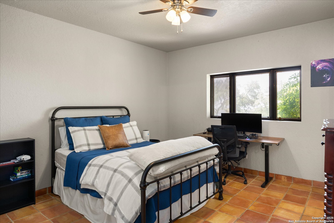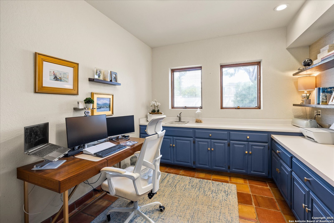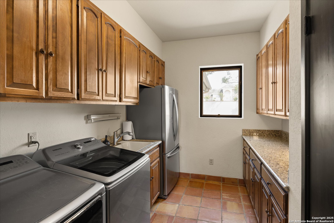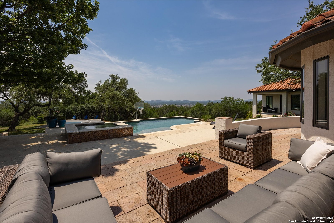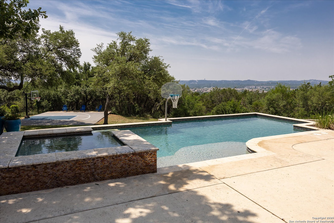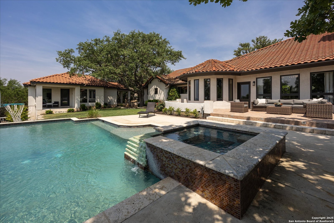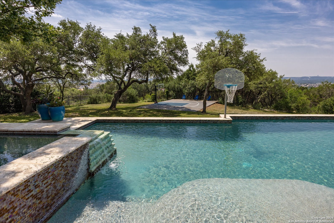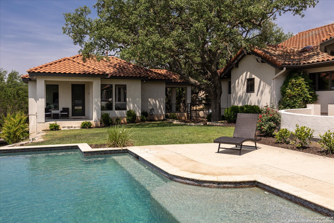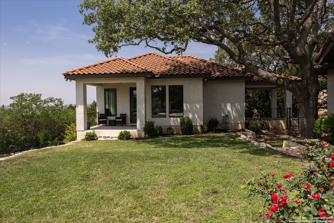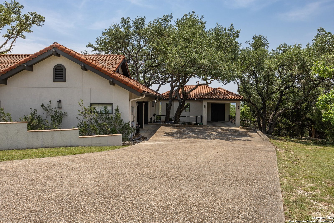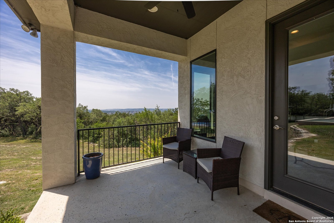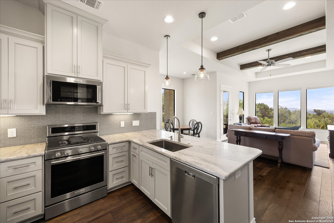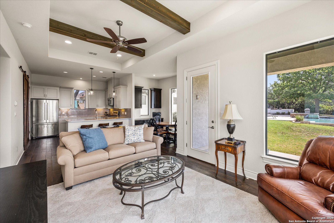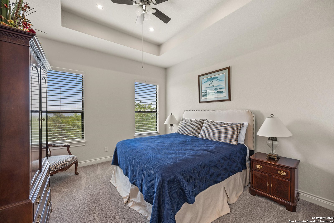Status
Market MatchUP
How this home compares to similar 4 bedroom homes in Boerne- Price Comparison$875,291 higher
- Home Size2890 sq. ft. larger
- Built in 1983Older than 95% of homes in Boerne
- Boerne Snapshot• 657 active listings• 52% have 4 bedrooms• Typical 4 bedroom size: 3072 sq. ft.• Typical 4 bedroom price: $819,708
Description
Unique Spanish hacienda single story with pool, guest house & some of the best views & highest elevation in Fair Oaks Ranch. This house is truly one-of-a-kind, nestled on 1.3 acres accessed through a courtyard entry w/ cantera fountain. Cantera stone backyard patio enhances the outdoor living space, & a sports court in the back. Sprawling main house boasts 5117 spacious sqft, 3 bedrooms, 3.5 baths, office, formal, informal, hobby room, & a rare underground wine cellar. Hobby room or office/library could be used as a 4th bedroom in the main house. Vaulted ceilings, real timber beams, 3 massive cantera masonry fireplaces, & Saltillo tile add incredible appeal and class to this home. Main house is originally constructed with a unique all block construction with 4" insulation, so it's very energy efficient and built like a rock by the original engineer owner. The newly constructed 845 sqft Casita has all you need with 4th bedroom, kitchen, living room, and dramatic long range views. This is the 2nd time I've sold this house, & it's been a personal favorite of mine in Fair Oaks, truly something special!
MLS Listing ID
Listed By
(210) 323-1346
Cibolo Creek Realty, LLC
Map
Estimated Monthly Payment
$14,900Loan Amount
$1,610,250This calculator is illustrative, but your unique situation will best be served by seeking out a purchase budget pre-approval from a reputable mortgage provider. Start My Mortgage Application can provide you an approval within 48hrs.
Home Facts
Bathroom
Kitchen
Appliances
- City Garbage service
- Security System (Owned)
- Stove/Range
- Chandelier
- Electric Water Heater
- Disposal
- Garage Door Opener
- Water Softener (owned)
- Solid Counter Tops
- Cook Top
- Dryer Connection
- Washer Connection
- Dishwasher
- Refrigerator
- Custom Cabinets
- Gas Cooking
- Ceiling Fans
- Ice Maker Connection
Roof
- Tile
Levels
- One
Cooling
- Three+ Central
Pool Features
- In Ground Pool
- AdjoiningPool/Spa
Window Features
- Some Remain
Exterior Features
- Storage Building/Shed
- Detached Quarters
- Sprinkler System
- Additional Dwelling
- Other - See Remarks
- Patio Slab
- Mature Trees
- Wire Fence
- Privacy Fence
- Covered Patio
Fireplace Features
- Living Room
- Primary Bedroom
- Family Room
Association Amenities
- Lake/River Park
- Tennis
- Jogging Trails
- Bridle Path
- Pool
- BBQ/Grill
- Park/Playground
- Clubhouse
- Golf Course
- Bike Trails
Accessibility Features
- 36 inch or more wide halls
Flooring
- Saltillo Tile
Foundation Details
- Slab
Architectural Style
- One Story
- Spanish
Heating
- Central
