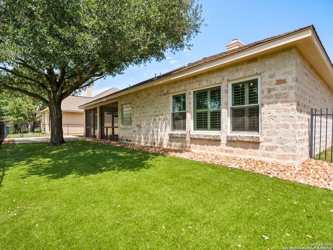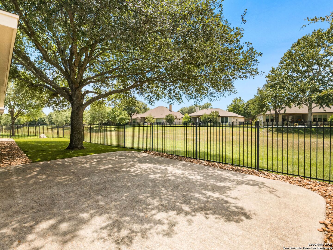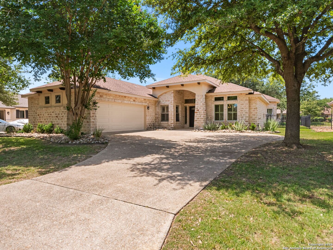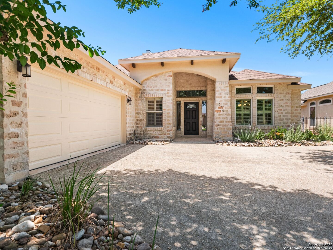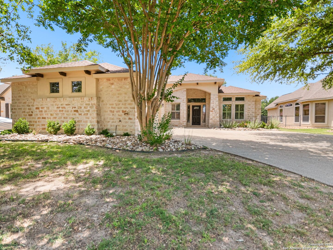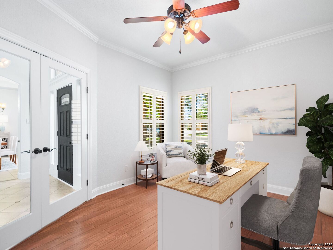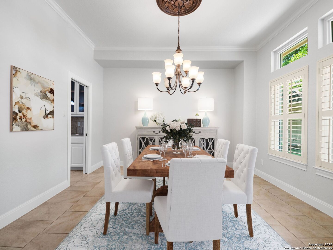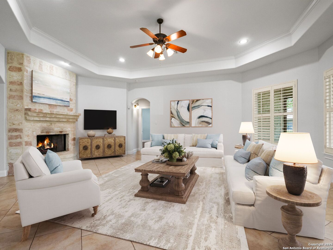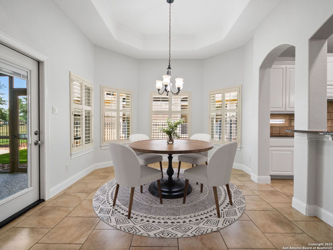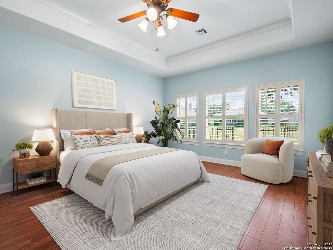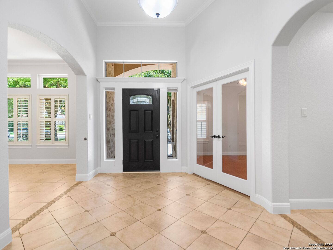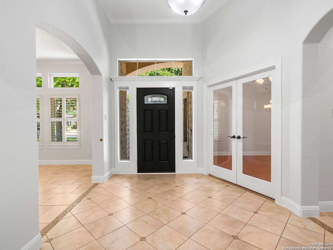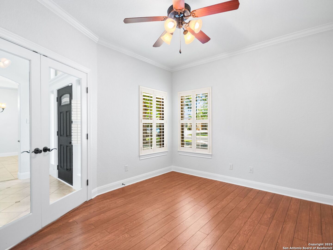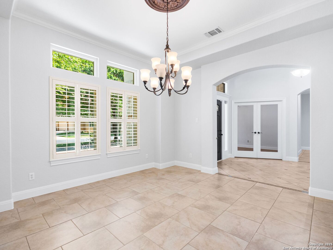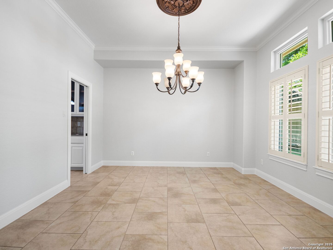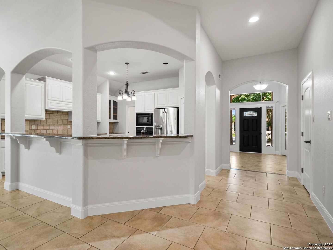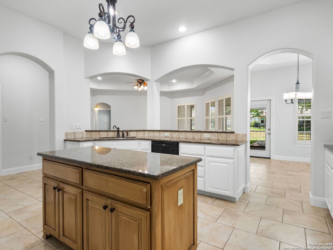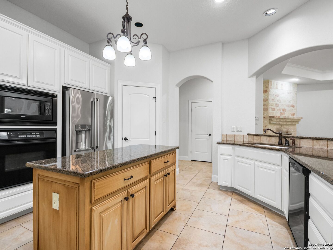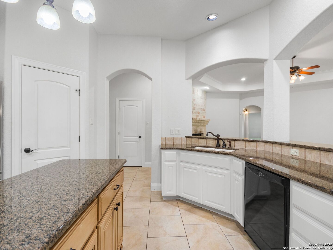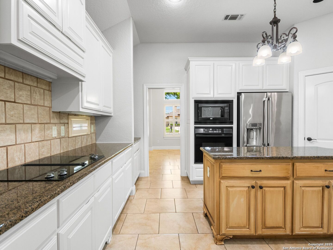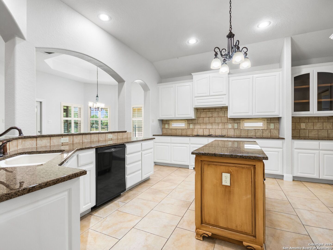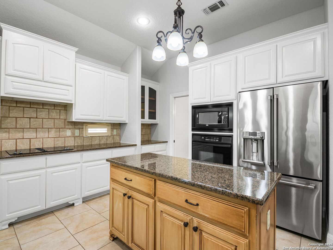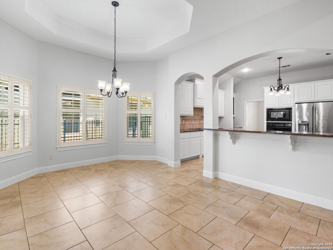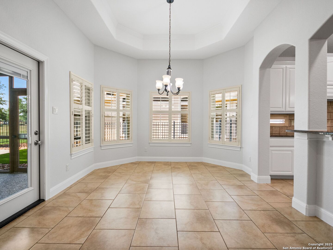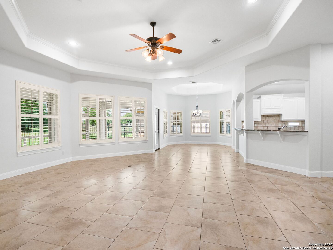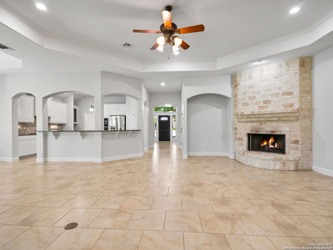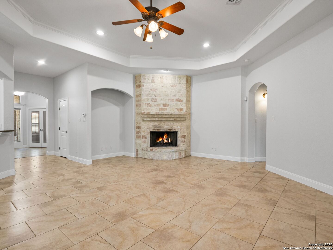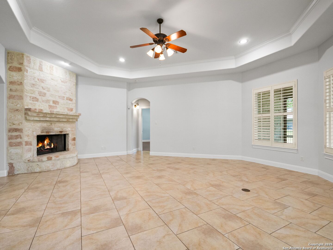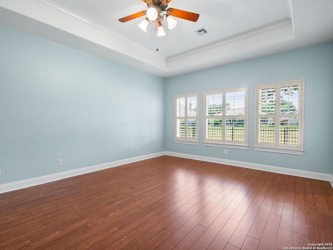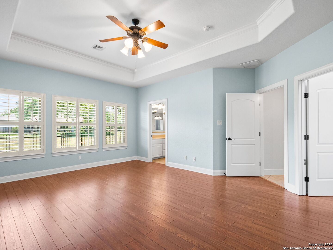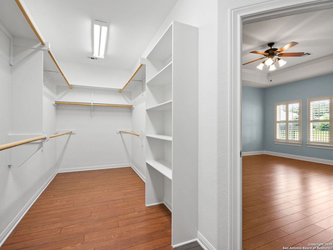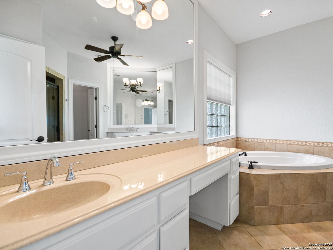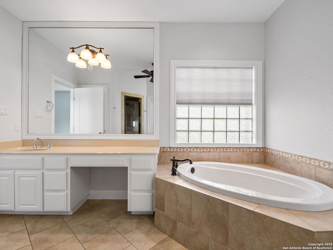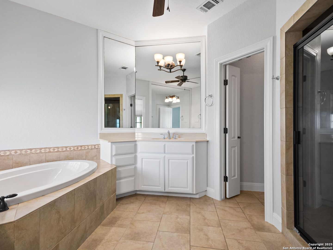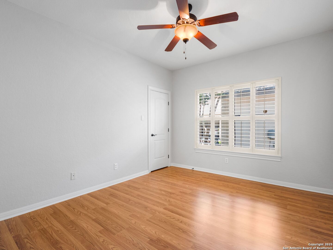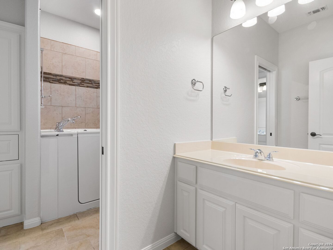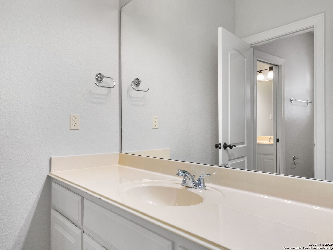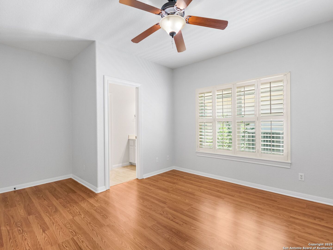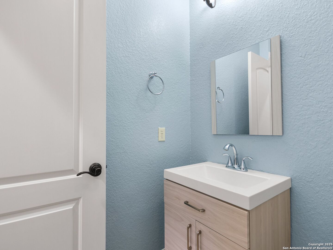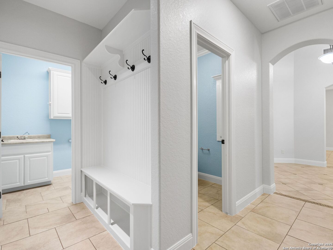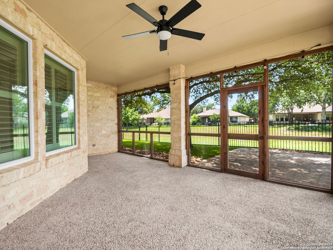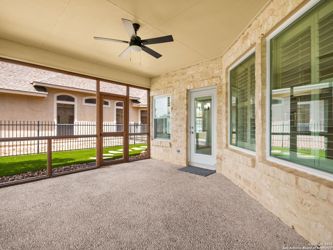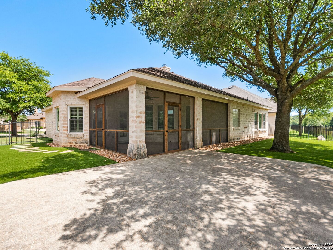Status
Market MatchUP
How this home compares to similar 3 bedroom homes in Boerne- Price Comparison$1,855 lower
- Home Size367 sq. ft. larger
- Built in 2005Older than 76% of homes in Boerne
- Boerne Snapshot• 657 active listings• 31% have 3 bedrooms• Typical 3 bedroom size: 2296 sq. ft.• Typical 3 bedroom price: $651,854
Description
Step into this beautifully appointed 3-bedroom, 2.5-bathroom home, perfectly designed for comfort and sophistication. Featuring a dedicated study and formal dining room, this residence offers versatility for work and entertaining. The open floor plan boasts a spacious island kitchen, ideal for culinary creativity, while the oversized laundry room-with a built-in sink and storage closet-adds effortless functionality. The primary bedroom is a true retreat, complete with a massive walk-in closet for all your storage needs. Enjoy the outdoors year-round on the screened porch, overlooking a fully fenced yard with maintenance-free artificial turf and a majestic giant oak tree, all backed by a serene greenbelt. An oversized two-car garage ensures plenty of space for parking and storage. With fresh neutral paint throughout and timeless plantation shutters, this home is move-in ready. Plus, lawn maintenance is included in the HOA fee, offering low-maintenance living. Don't miss this incredible opportunity- schedule your showing today!
MLS Listing ID
Listed By
(830) 816-5260
Kuper Sotheby's Int'l Realty
Map
Estimated Monthly Payment
$5,460Loan Amount
$617,500This calculator is illustrative, but your unique situation will best be served by seeking out a purchase budget pre-approval from a reputable mortgage provider. Start My Mortgage Application can provide you an approval within 48hrs.
Home Facts
Bathroom
Kitchen
Appliances
- Washer Connection
- Microwave Oven
- Disposal
- Dryer Connection
- Security System (Owned)
- Smoke Alarm
- Plumb for Water Softener
- Ice Maker Connection
- Dishwasher
- Ceiling Fans
- Self-Cleaning Oven
- Cook Top
- Electric Water Heater
- Built-In Oven
- Garage Door Opener
- Chandelier
Roof
- Heavy Composition
Levels
- One
Cooling
- Heat Pump
Pool Features
- None
Window Features
- All Remain
Exterior Features
- Screened Porch
- Mature Trees
- Double Pane Windows
- Wrought Iron Fence
- Sprinkler System
- Patio Slab
Fireplace Features
- One
Association Amenities
- Park/Playground
- Jogging Trails
Accessibility Features
- Level Drive
- No Stairs
- Level Lot
Flooring
- Wood
- Laminate
- Ceramic Tile
Foundation Details
- Slab
Architectural Style
- One Story
Heating
- Heat Pump
