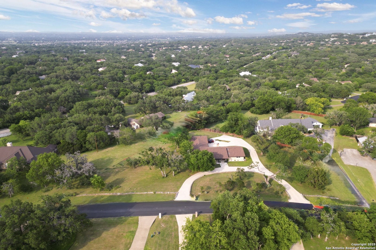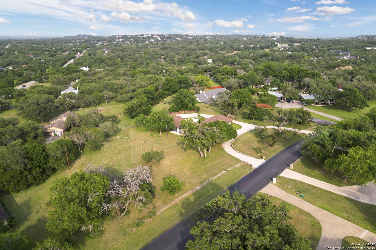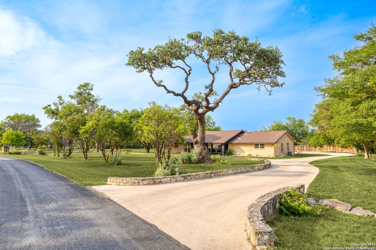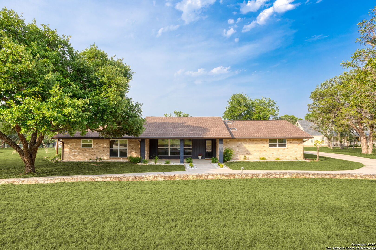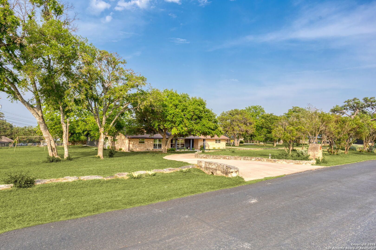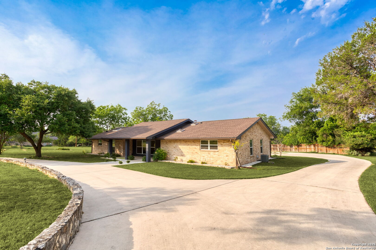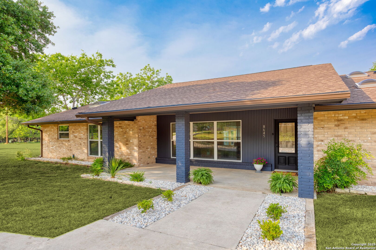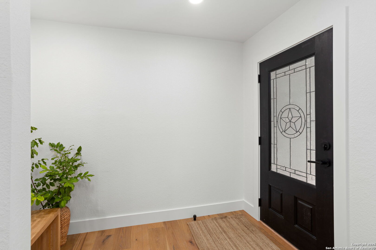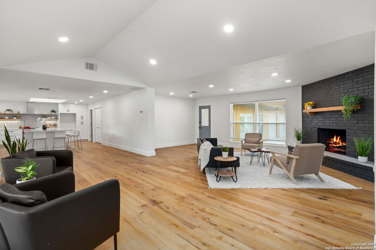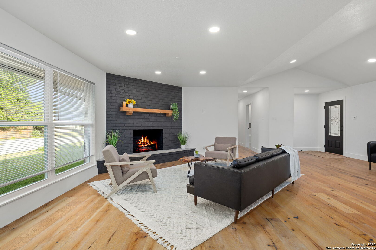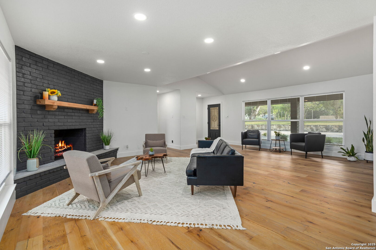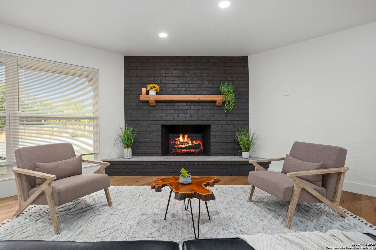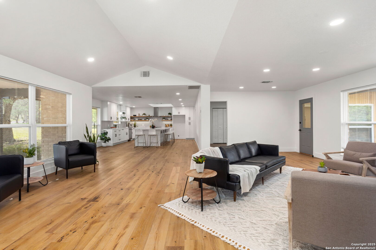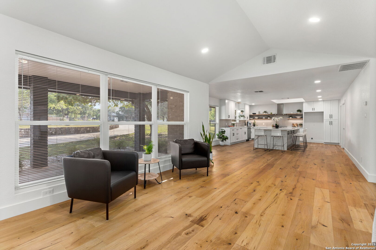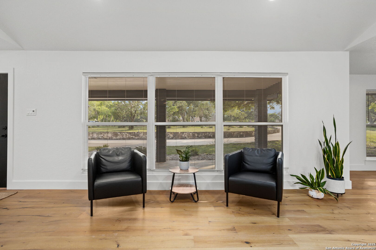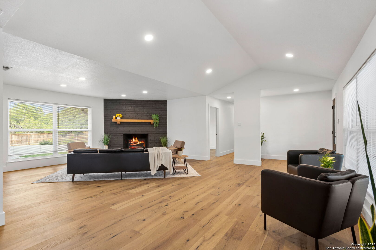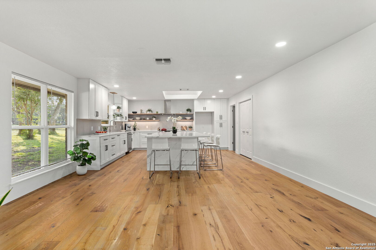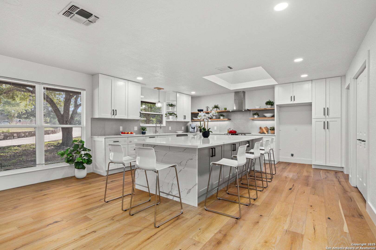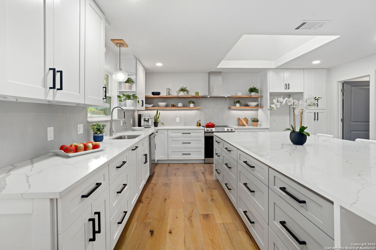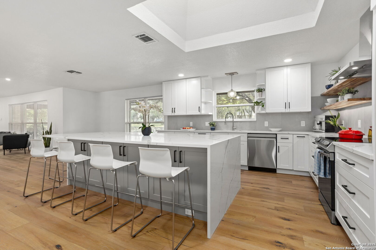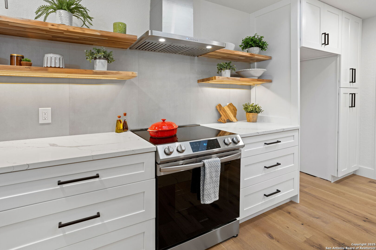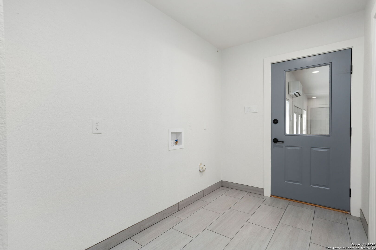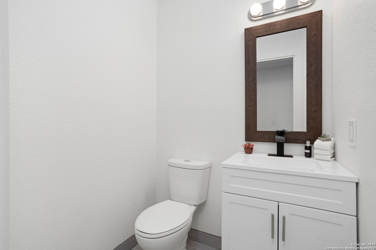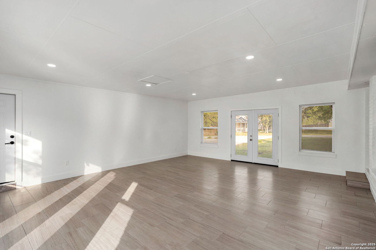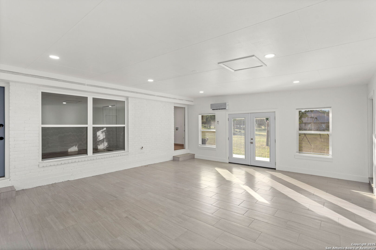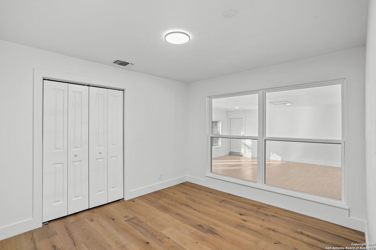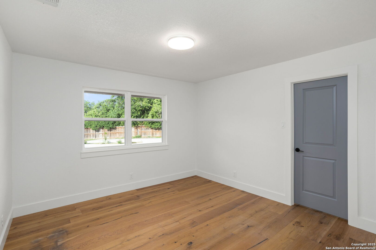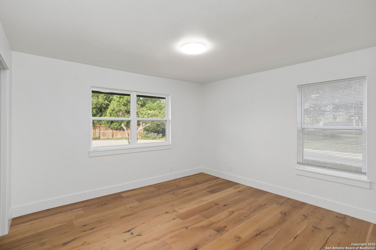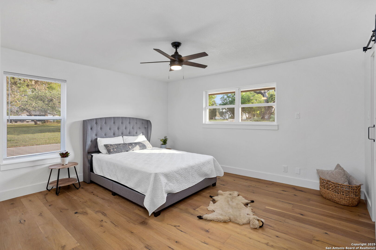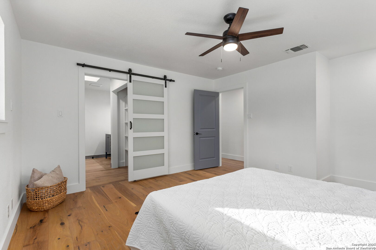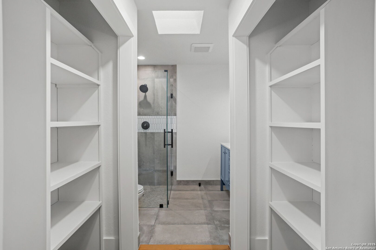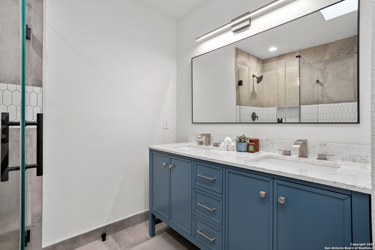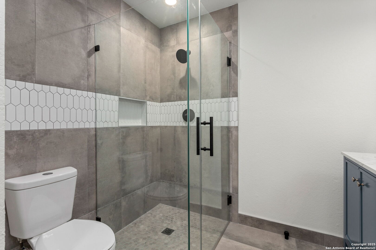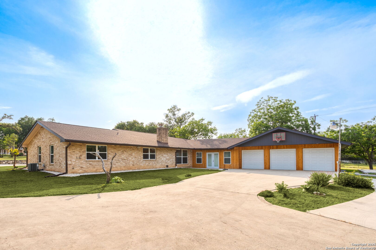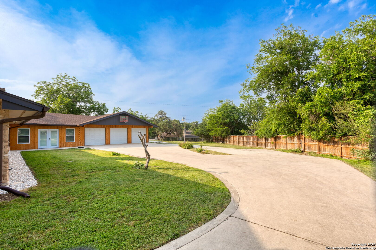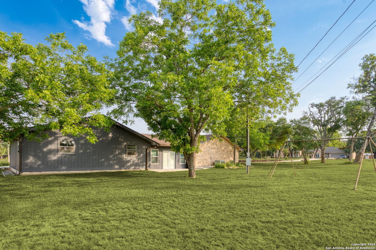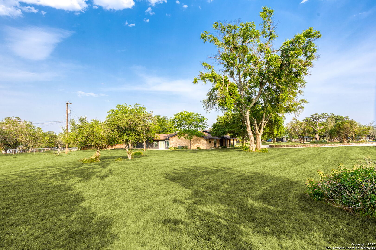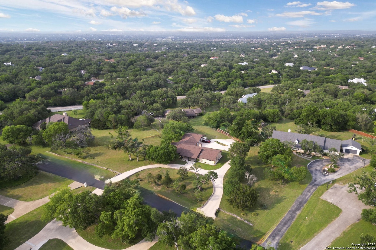Status
Market MatchUP
How this home compares to similar 3 bedroom homes in Boerne- Price Comparison$117,145 higher
- Home Size484 sq. ft. larger
- Built in 1982Older than 96% of homes in Boerne
- Boerne Snapshot• 657 active listings• 31% have 3 bedrooms• Typical 3 bedroom size: 2296 sq. ft.• Typical 3 bedroom price: $651,854
Description
Stunning Updated Home in Fair Oaks Ranch. Discover this beautifully updated one-story home, ideally situated on 1.25 acres in the heart of Fair Oaks Ranch-just moments from the Fair Oaks Ranch Country Club. Featuring a circular driveway and approximately 2,780 sq. ft. of thoughtfully designed living space, this 3-bedroom, 2.5-bath home combines timeless elegance with modern upgrades. Step inside to a vaulted ceiling family room, a striking fireplace, rich hardwood floors, and tall windows that flood the home with natural light. The spacious living area flows seamlessly into a dedicated home office and an expansive, open-concept gourmet kitchen-complete with all-new cabinetry, quartz countertops, stainless steel appliances, and an oversized island perfect for entertaining. The primary suite offers multiple closets and a fully renovated bathroom featuring a glass-enclosed walk-in shower. Additional highlights include a 20x24 game room and a host of recent upgrades: new flooring throughout, remodeled bathrooms and laundry room, roof, energy-efficient windows, updated molding and doors, fresh paint, and recessed lighting. Located in the highly acclaimed Boerne ISD, this move-in-ready home offers upscale living in one of the area's most desirable neighborhoods!
MLS Listing ID
Listed By
(210) 882-0047
Alliance Realty Group
Map
Estimated Monthly Payment
$6,169Loan Amount
$730,550This calculator is illustrative, but your unique situation will best be served by seeking out a purchase budget pre-approval from a reputable mortgage provider. Start My Mortgage Application can provide you an approval within 48hrs.
Home Facts
Bathroom
Kitchen
Appliances
- Chandelier
- Ceiling Fans
- Stove/Range
Roof
- Composition
Levels
- One
Cooling
- One Window/Wall
- Two Central
Pool Features
- None
Window Features
- All Remain
Fireplace Features
- Living Room
Association Amenities
- Park/Playground
Flooring
- Ceramic Tile
- Wood
Foundation Details
- Slab
Architectural Style
- One Story
Heating
- Central
