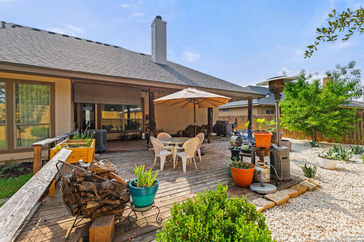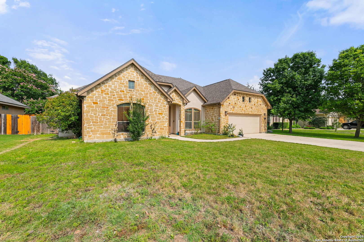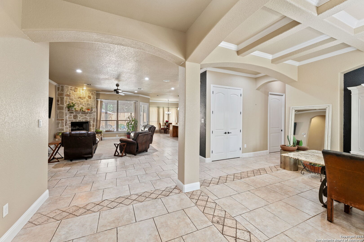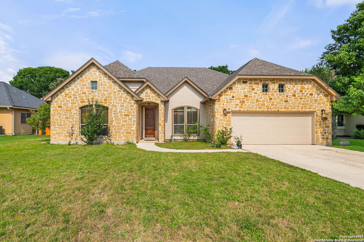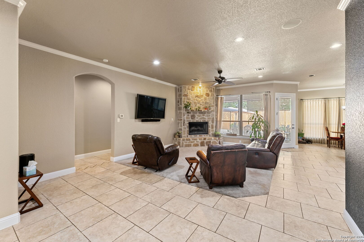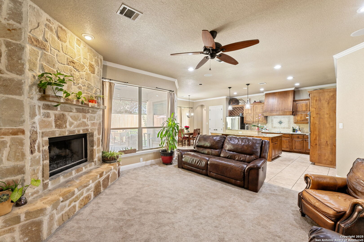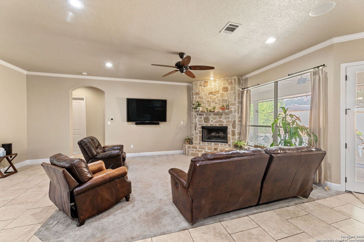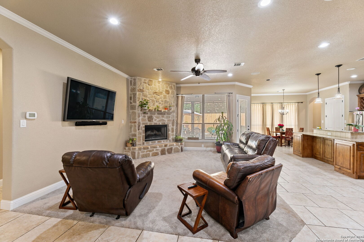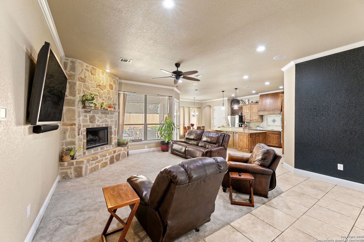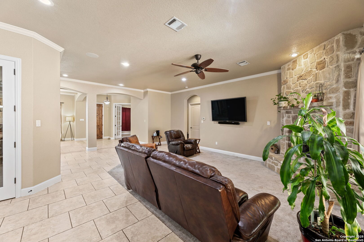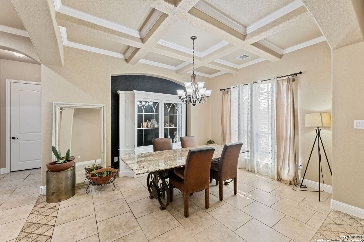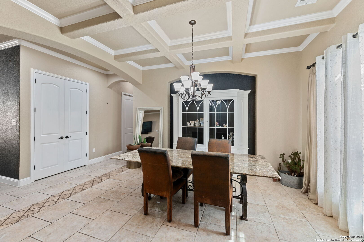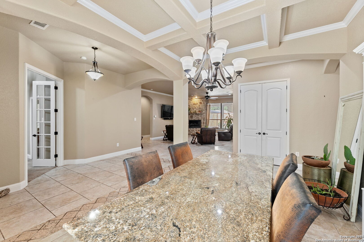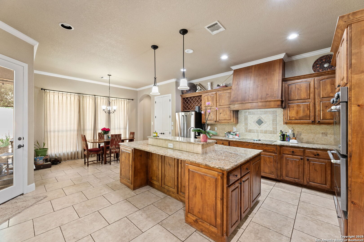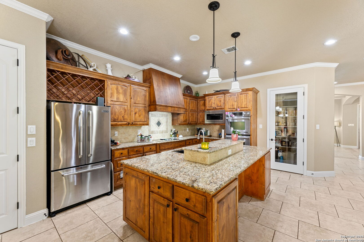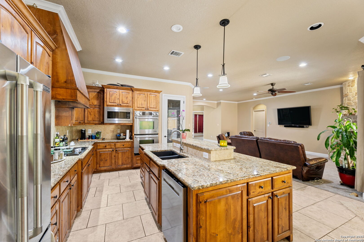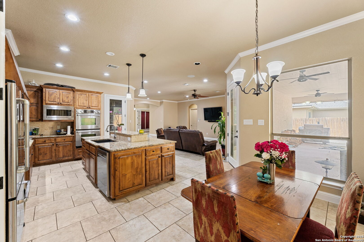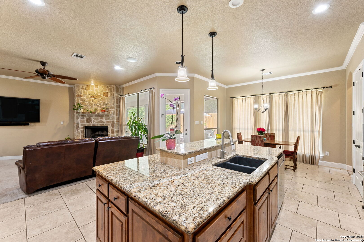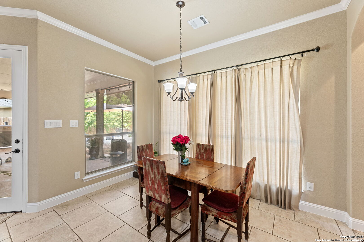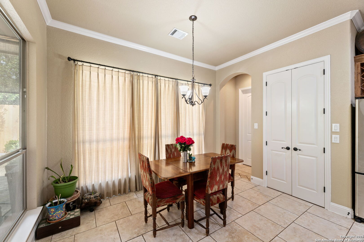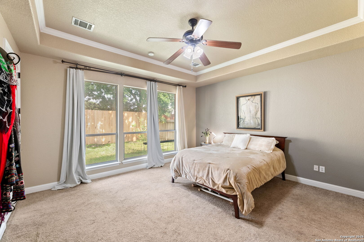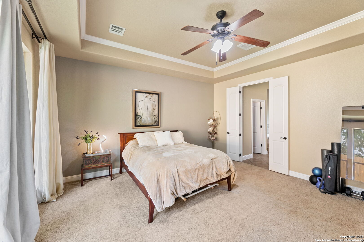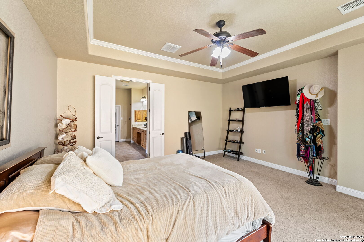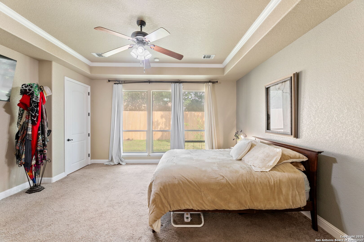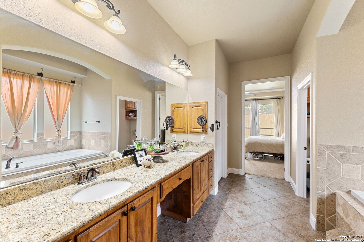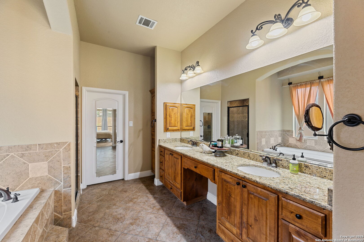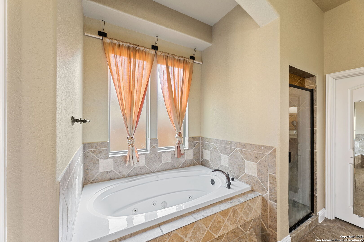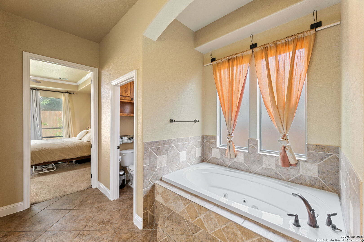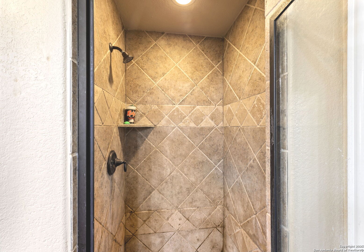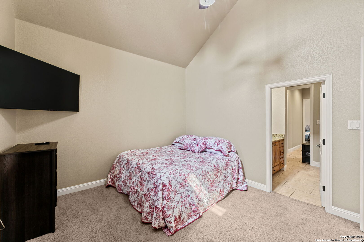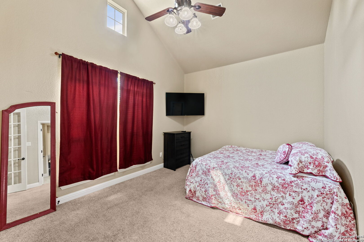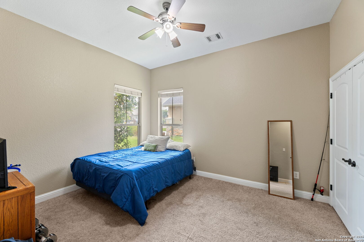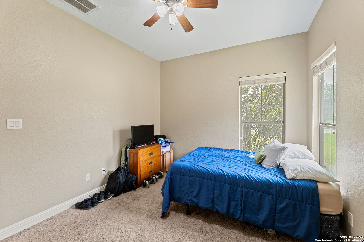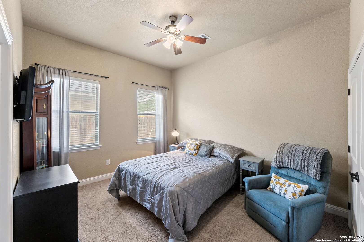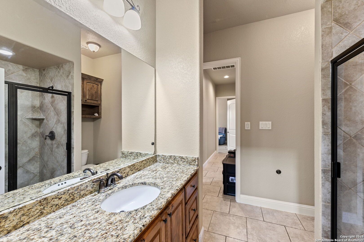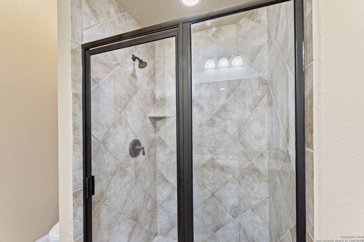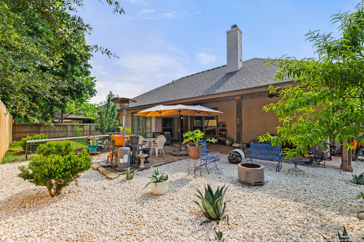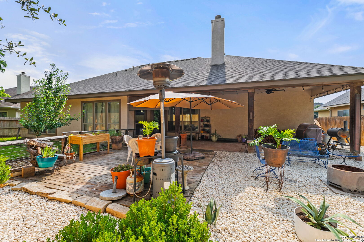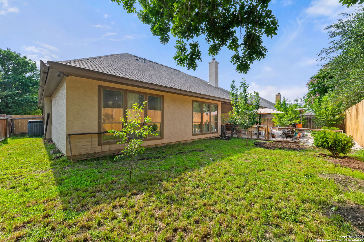Status
Market MatchUP
How this home compares to similar 4 bedroom homes in Boerne- Price Comparison$243,709 lower
- Home Size355 sq. ft. smaller
- Built in 2007Older than 70% of homes in Boerne
- Boerne Snapshot• 657 active listings• 52% have 4 bedrooms• Typical 4 bedroom size: 3072 sq. ft.• Typical 4 bedroom price: $819,708
Description
Nestled in the prestigious English Oaks subdivision in the heart of Boerne, this beautifully appointed single-story home with over 2,717 square feet of thoughtfully designed living space. This exceptional residence features 4 generously sized bedrooms, 3 full baths, and a split floor plan with an open layout that seamlessly blends sophistication with livability-ideal for both entertaining and everyday life. At the heart of the home is a gourmet kitchen, complete with double ovens, stainless steel appliances, granite countertops, and two spacious pantries-a true chef's delight. The kitchen flows effortlessly into oversized living and dining areas, with the dining room enhanced by coffered ceilings, adding a touch of elegance and architectural interest. Retreat to the luxurious primary suite, boasting double closets, direct access to the utility room, and a spa-like ensuite bath. The utility room features granite counters and smart layout for convenience. Additional features include, Home water softener system, 12 foot ceilings throughout, 9 foot doors, a durable, epoxy flake garage floor and high-end finishes throughout. Enjoy year-round outdoor living on the oversized, covered patio, perfect for relaxing or gathering with friends and family. Located just minutes from top-rated Boerne ISD schools, shopping, dining, and all the charm of downtown Boerne, this move-in ready home offers the perfect blend of luxury and location-with quick access to San Antonio International Airport in 30 minutes, San Antonio's famed Riverwalk in 40 minutes, and the quaint Texas wine country of Fredericksburg just 40 minutes away.
MLS Listing ID
Listed By
(888) 455-6040
Fathom Realty
Map
Estimated Monthly Payment
$4,934Loan Amount
$547,200This calculator is illustrative, but your unique situation will best be served by seeking out a purchase budget pre-approval from a reputable mortgage provider. Start My Mortgage Application can provide you an approval within 48hrs.
Home Facts
Bathroom
Kitchen
Appliances
- City Garbage service
- Security System (Owned)
- Electric Water Heater
- Self-Cleaning Oven
- Disposal
- Garage Door Opener
- Built-In Oven
- Vent Fan
- Solid Counter Tops
- Cook Top
- Dryer Connection
- Washer Connection
- Microwave Oven
- Dishwasher
- Smoke Alarm
- Smooth Cooktop
- Double Ovens
- Ceiling Fans
Roof
- Composition
Levels
- One
Cooling
- One Central
Pool Features
- None
Window Features
- None Remain
Other Structures
- None
Exterior Features
- Privacy Fence
- Deck/Balcony
- Sprinkler System
- Covered Patio
- Patio Slab
- Partial Fence
- Double Pane Windows
Fireplace Features
- Wood Burning
- Living Room
- One
Association Amenities
- None
Flooring
- Ceramic Tile
- Carpeting
Foundation Details
- Slab
Architectural Style
- One Story
- Traditional
- Texas Hill Country
- Ranch
Heating
- Heat Pump
- Central
