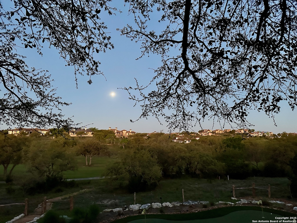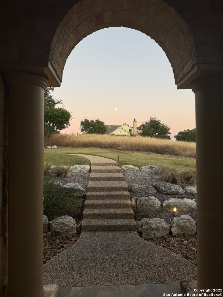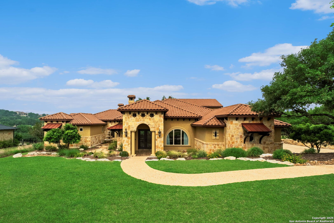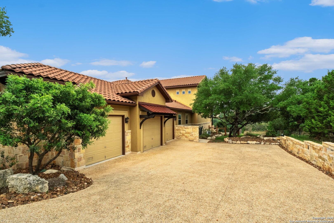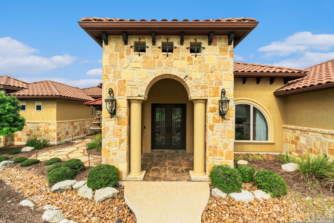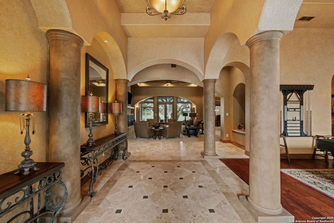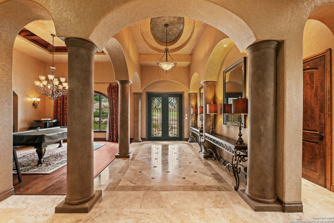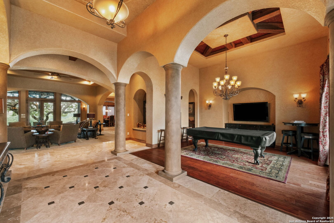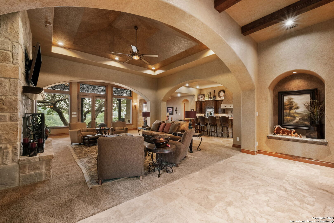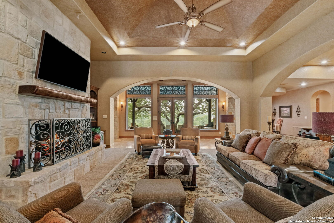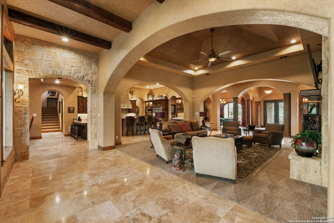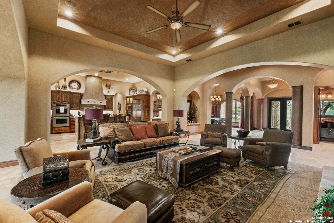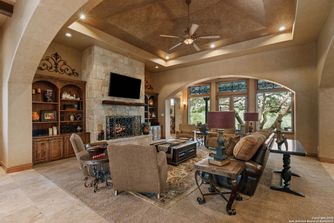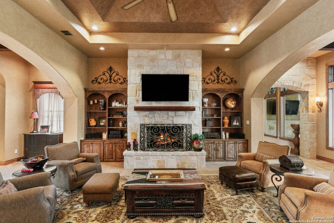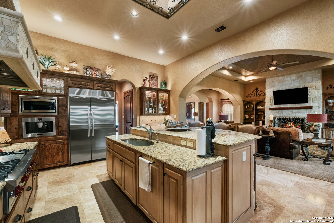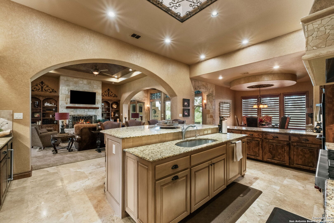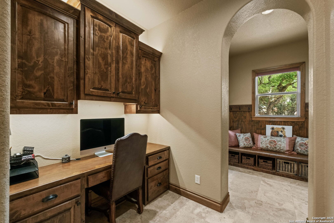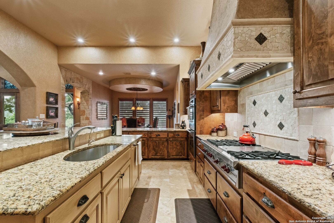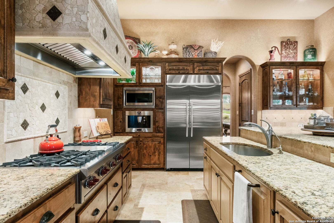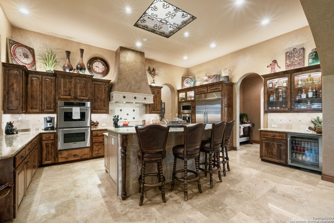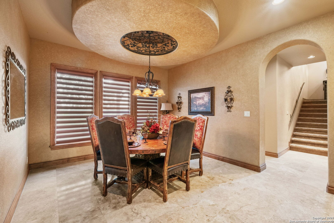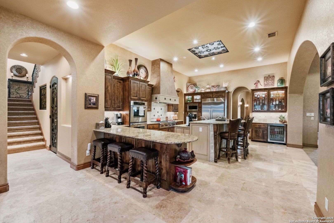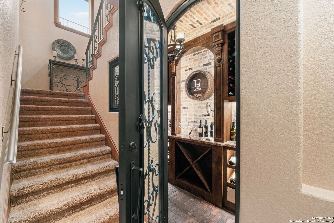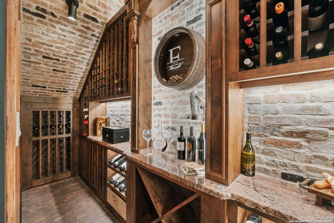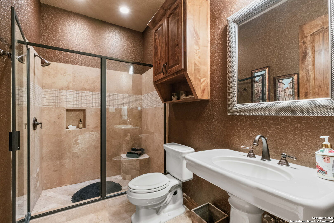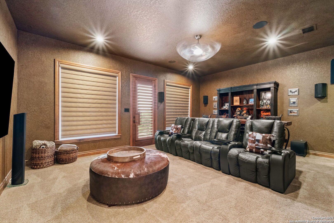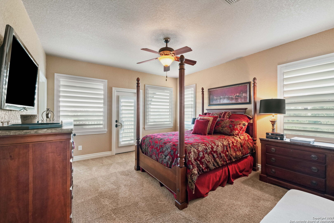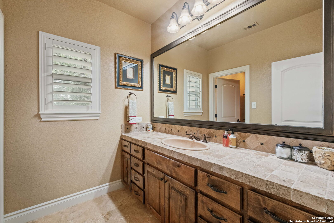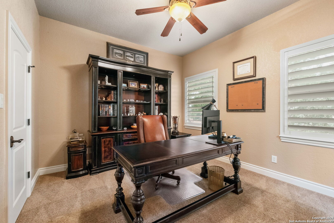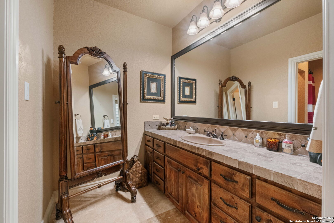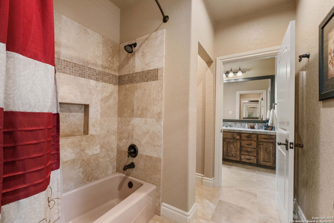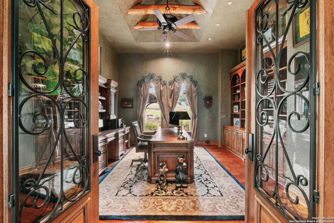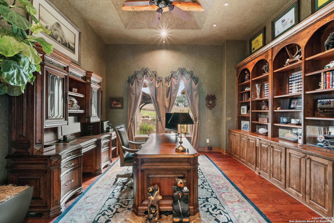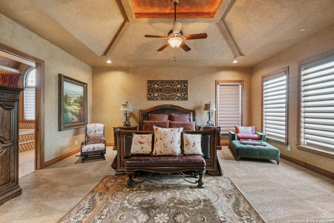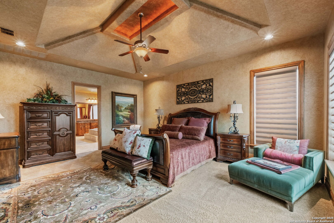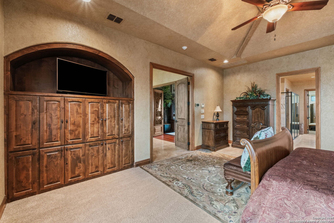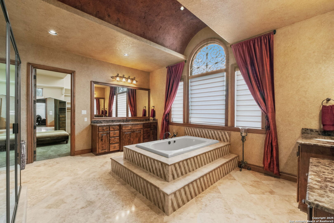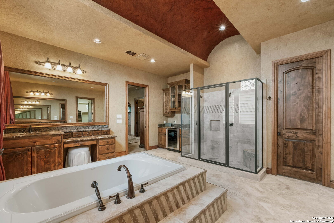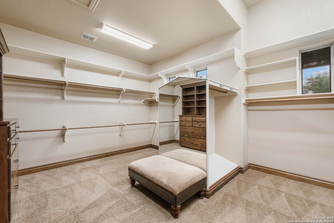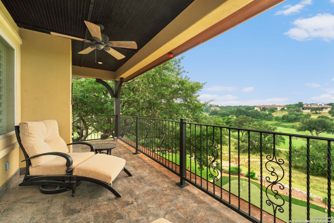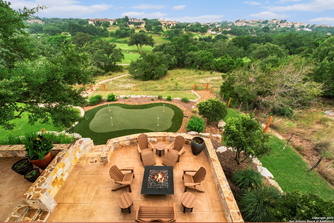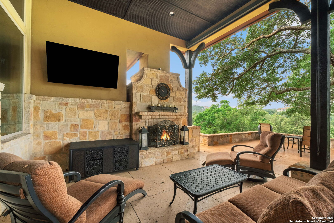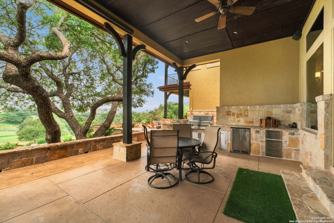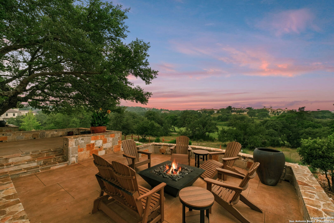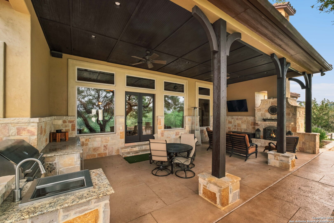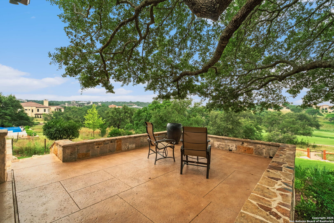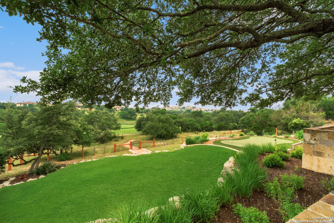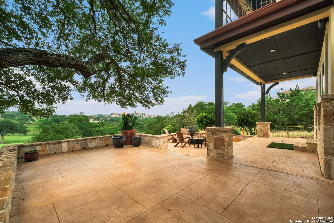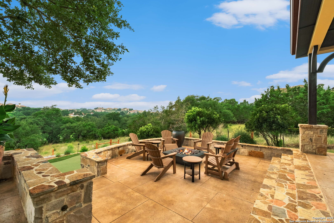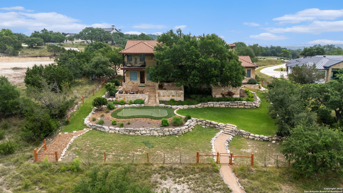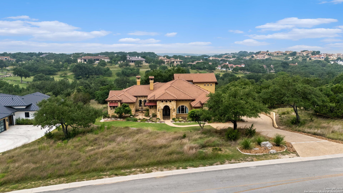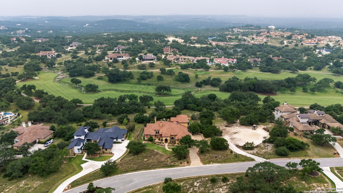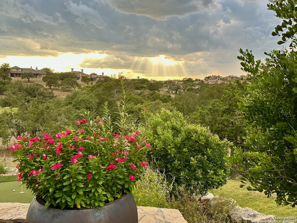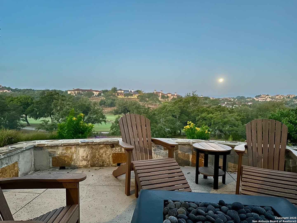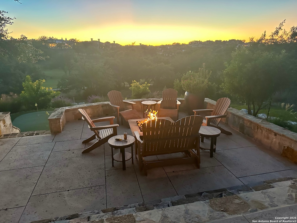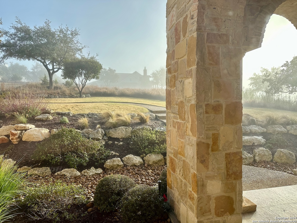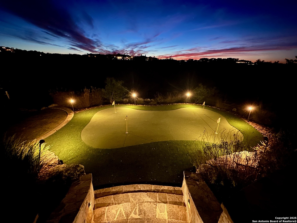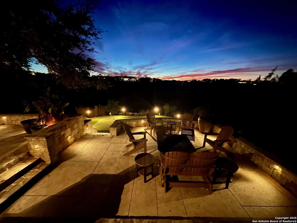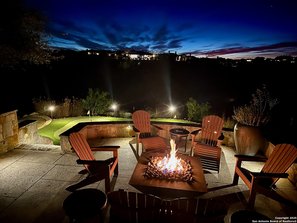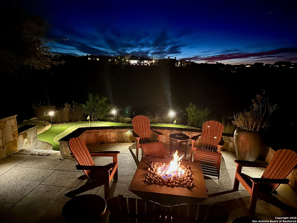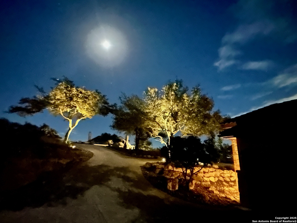Status
Market MatchUP
How this home compares to similar 4 bedroom homes in Boerne- Price Comparison$2,030,291 higher
- Home Size2208 sq. ft. larger
- Built in 2006Older than 73% of homes in Boerne
- Boerne Snapshot• 657 active listings• 52% have 4 bedrooms• Typical 4 bedroom size: 3072 sq. ft.• Typical 4 bedroom price: $819,708
Description
FULL MASTER GOLF MEMBERSHIP AVAILABLE WITH HOME! Reach out for Cordillera Ranch membership. Home backs to fairway on hole #5. Experience Cordillera Ranch Clubs Village living in this stunning golf course frontage home where your golf cart gets you to all the amenities from pickle ball, tennis, gym access, restaurants - and of course - GOLF access in your backyard. Outdoor living includes putting green, two living spaces, fireplace, TV, water features, mature oaks, fire pit, and outdoor kitchen. Impeccably decorated/furnished home with finest flooring and ceiling treatments. Also includes a temperature controlled wine room. Downstairs spare bedroom doubles as a media room setup for a full cinema experience. Large gourmet kitchen with easy access to all the living areas inside and out. Giant master retreat and huge closet! Storage space finished out in attic. Why no pool? Once you see the amazing trees, it would break your heart to cut those down for a pool - but there is space for one. Seller has made many improvements to the home. All of the furniture and appointments are negotiable.
MLS Listing ID
Listed By
(210) 497-8686
SaleWerx San Antonio
Map
Estimated Monthly Payment
$23,648Loan Amount
$2,707,500This calculator is illustrative, but your unique situation will best be served by seeking out a purchase budget pre-approval from a reputable mortgage provider. Start My Mortgage Application can provide you an approval within 48hrs.
Home Facts
Bathroom
Kitchen
Appliances
- Security System (Owned)
- Solid Counter Tops
- Vent Fan
- Garage Door Opener
- Self-Cleaning Oven
- Washer Connection
- Dishwasher
- Gas Grill
- Smoke Alarm
- Plumb for Water Softener
- Disposal
- Built-In Oven
- Chandelier
- Ceiling Fans
- Pre-Wired for Security
- Microwave Oven
- Dryer Connection
- Ice Maker Connection
- Gas Cooking
- Cook Top
- Water Softener (owned)
- Refrigerator
- Electric Water Heater
Roof
- Tile
Levels
- Two
Cooling
- Three+ Central
Pool Features
- None
Window Features
- All Remain
Exterior Features
- Double Pane Windows
- Deck/Balcony
- Gas Grill
- Mature Trees
- Outdoor Kitchen
- Covered Patio
- Sprinkler System
- Special Yard Lighting
- Patio Slab
Fireplace Features
- Living Room
- Gas Logs Included
- Two
- Gas Starter
Association Amenities
- Golf Course
- Clubhouse
- Tennis
- Park/Playground
- Jogging Trails
- Waterfront Access
- Pool
- Sports Court
- Controlled Access
Flooring
- Carpeting
- Wood
Foundation Details
- Slab
Architectural Style
- Texas Hill Country
- Two Story
Heating
- Central
