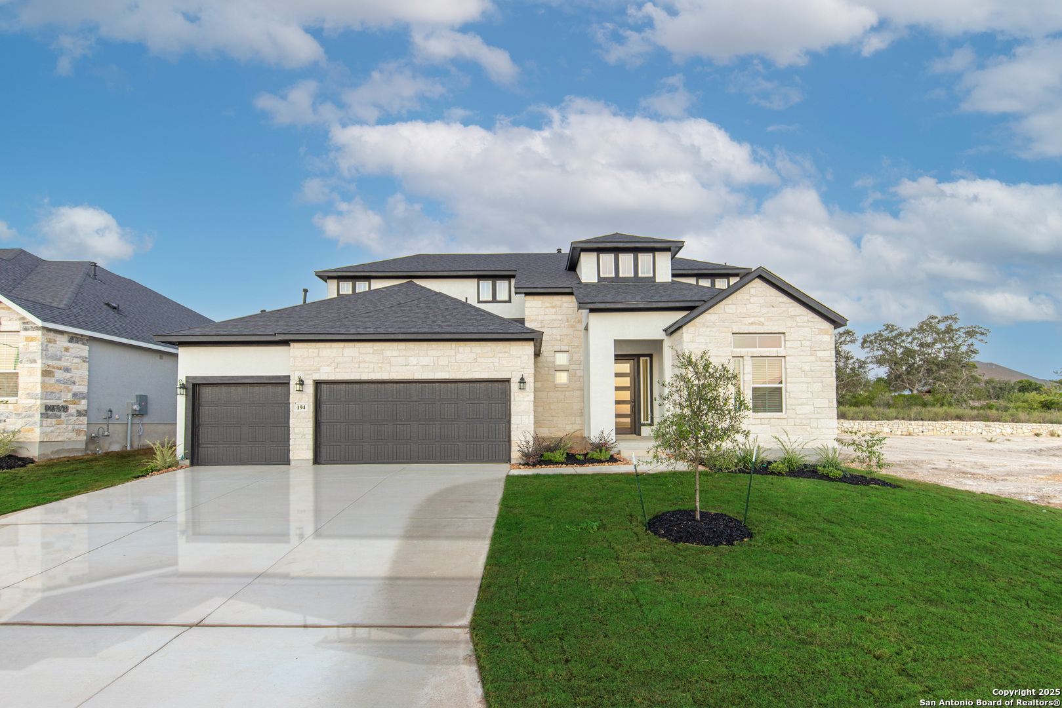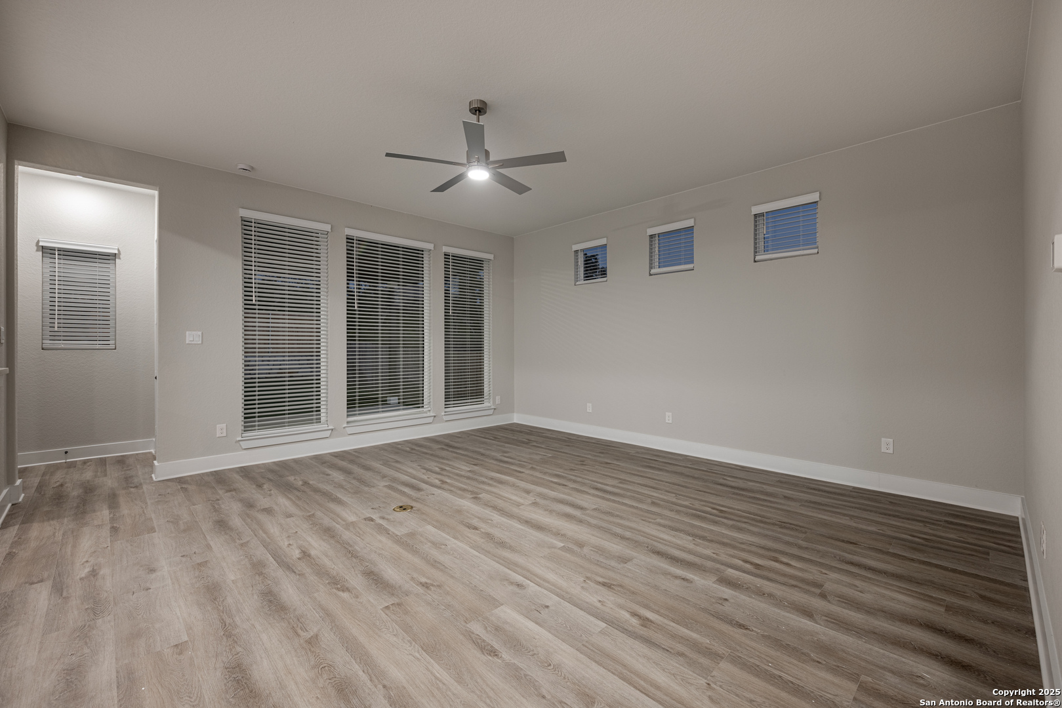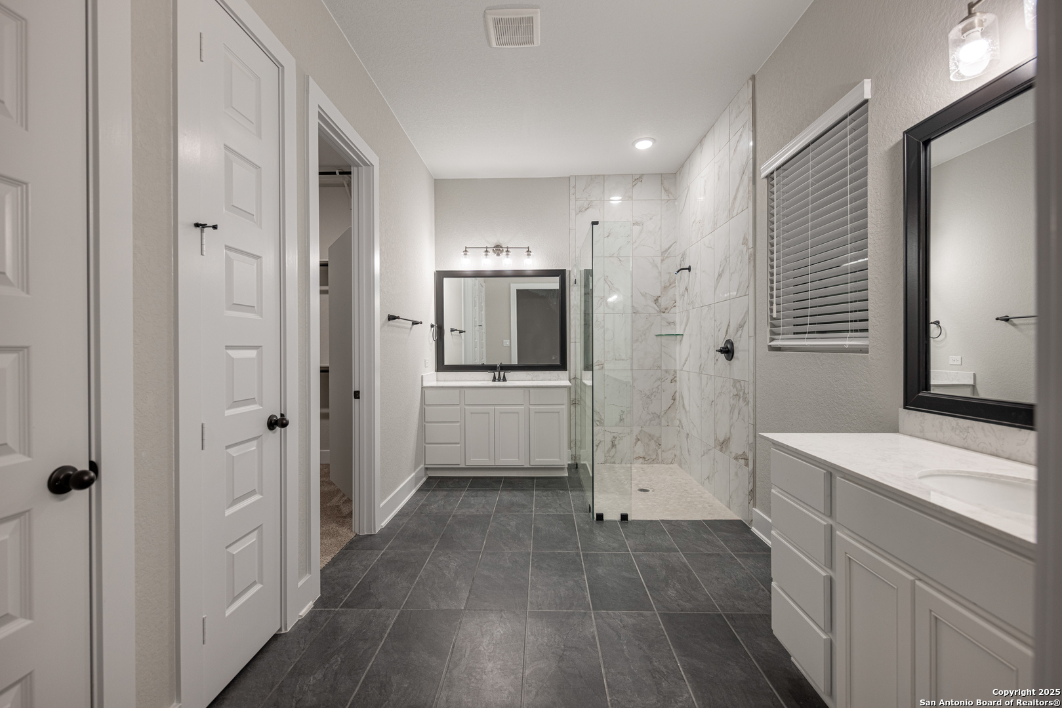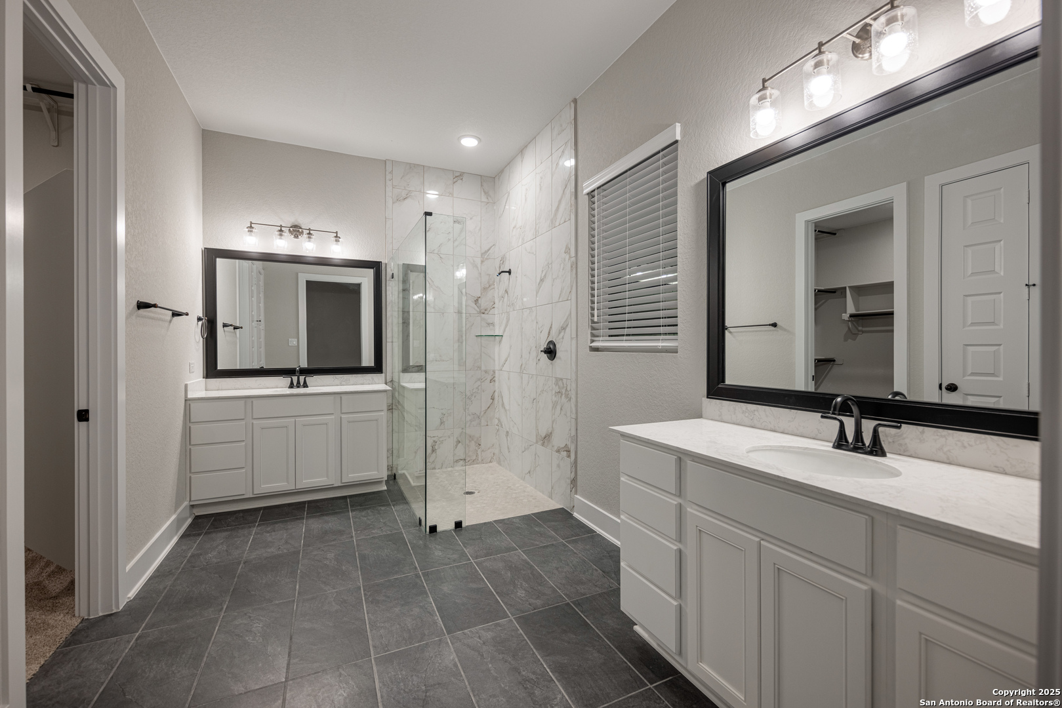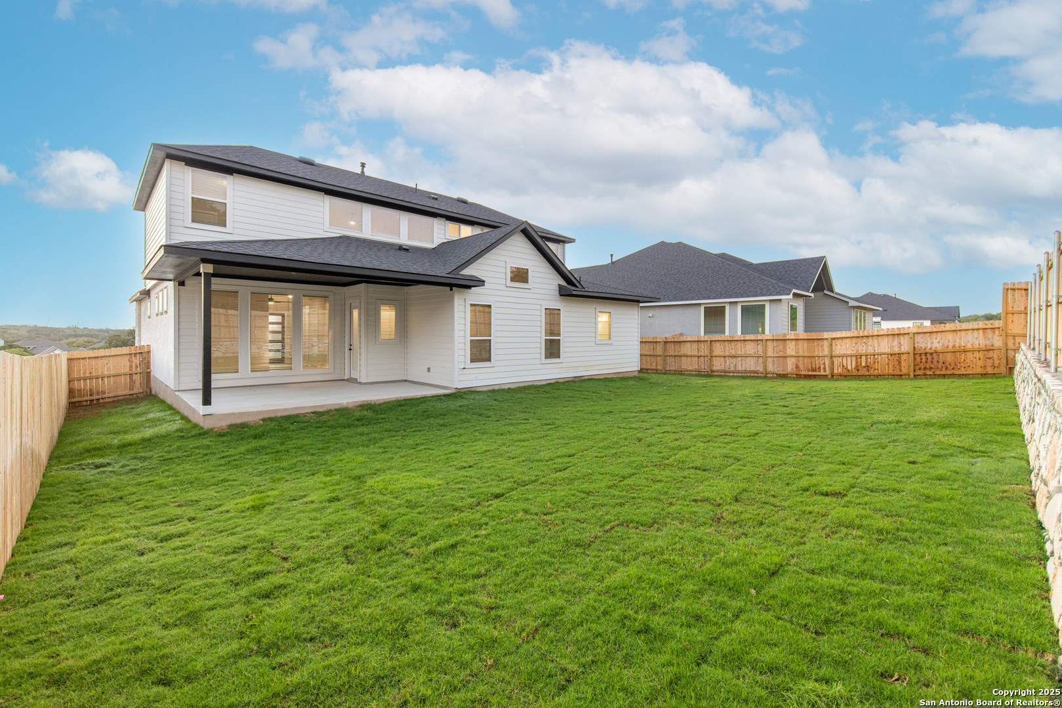Status
Market MatchUP
How this home compares to similar 5 bedroom homes in Boerne- Price Comparison$514,024 lower
- Home Size1025 sq. ft. smaller
- Built in 2025Newer than 99% of homes in Boerne
- Boerne Snapshot• 657 active listings• 11% have 5 bedrooms• Typical 5 bedroom size: 4058 sq. ft.• Typical 5 bedroom price: $1,193,823
Description
***Pictures are not of actual home*** Welcome to your dream home nestled in the highly desirable Hill Country of Boerne. This beautifully designed two-story home offers the perfect blend of elegance, comfort, and functionality, ideal for families or those who love to entertain. Boasting 5 spacious bedrooms and 4.5 luxurious bathrooms, this home provides ample space for everyone. The primary suite is conveniently located on the main level, with a spa like bathroom and walk in closet. At the heart of the home is a gourmet kitchen with double islands, built-in cooktop and microwave, and oven. With abundant countertop space and cabinets, you will fall in love with this kitchen immediately! Come see why so many people want a Chesmar Home in Esperanza!
MLS Listing ID
Listed By
(210) 957-3395
Chesmar Homes
Map
Estimated Monthly Payment
$5,928Loan Amount
$645,810This calculator is illustrative, but your unique situation will best be served by seeking out a purchase budget pre-approval from a reputable mortgage provider. Start My Mortgage Application can provide you an approval within 48hrs.
Home Facts
Bathroom
Kitchen
Appliances
- Security System (Owned)
- Chandelier
- Disposal
- Garage Door Opener
- Built-In Oven
- Plumb for Water Softener
- Cook Top
- Gas Water Heater
- Dryer Connection
- In Wall Pest Control
- Washer Connection
- Microwave Oven
- Dishwasher
- Smoke Alarm
- Gas Cooking
- Ceiling Fans
- Ice Maker Connection
Roof
- Composition
Levels
- Two
Cooling
- One Central
- Zoned
Pool Features
- None
Window Features
- Some Remain
Fireplace Features
- One
Association Amenities
- Park/Playground
- Controlled Access
- Jogging Trails
- Clubhouse
- Pool
Accessibility Features
- No Steps Down
- Level Drive
Flooring
- Ceramic Tile
- Laminate
- Carpeting
Foundation Details
- Slab
Architectural Style
- Two Story
Heating
- Central
- Zoned
- 1 Unit


