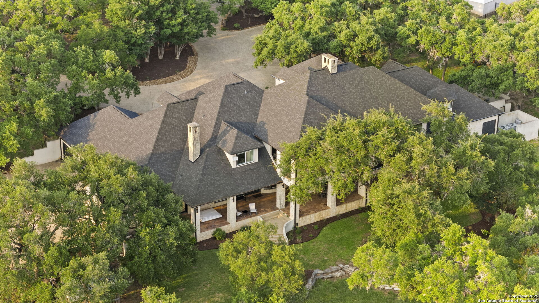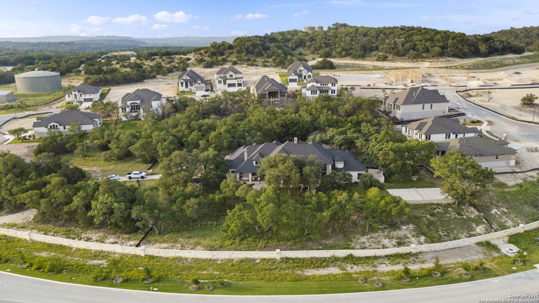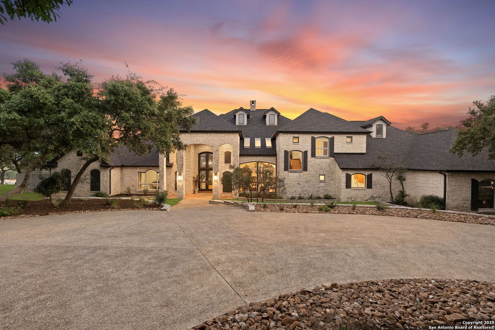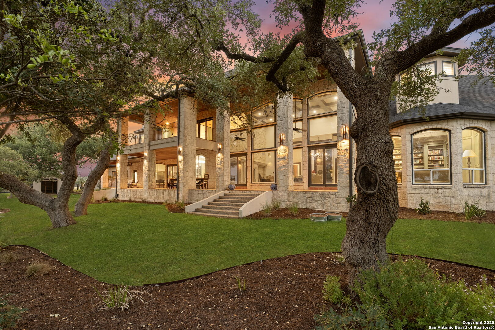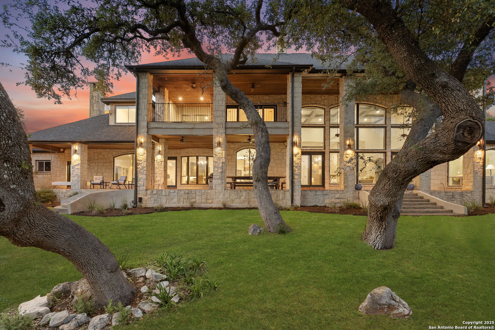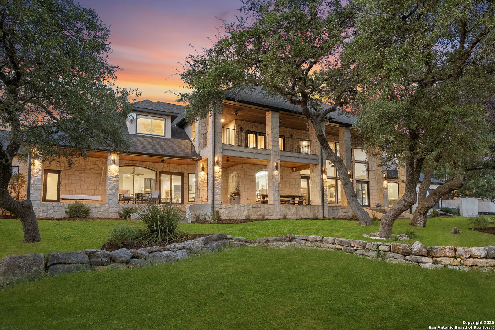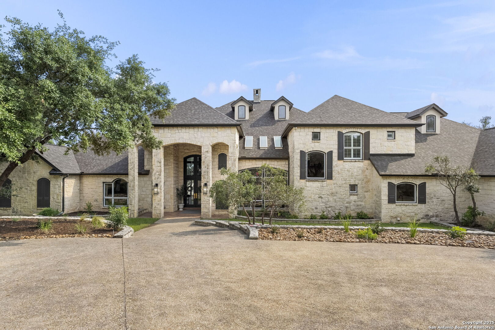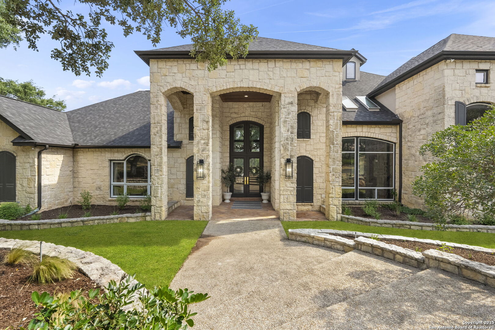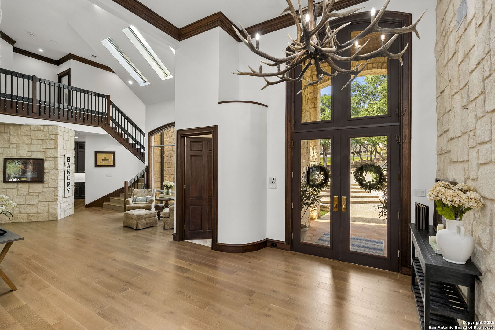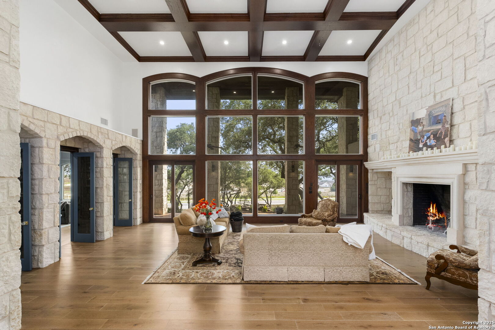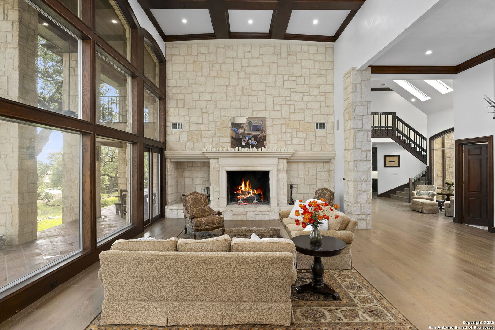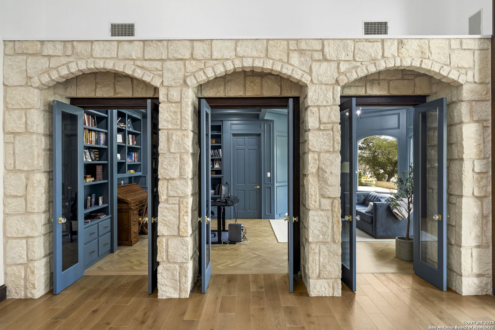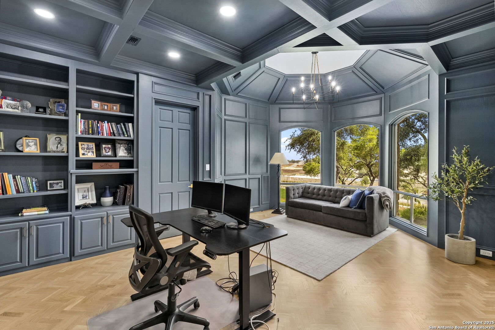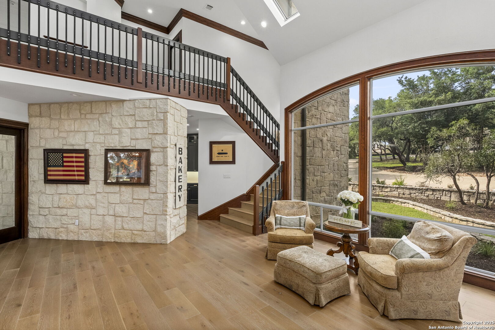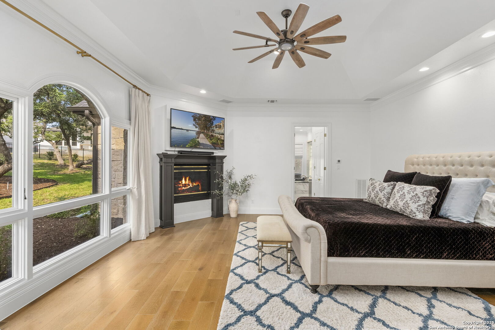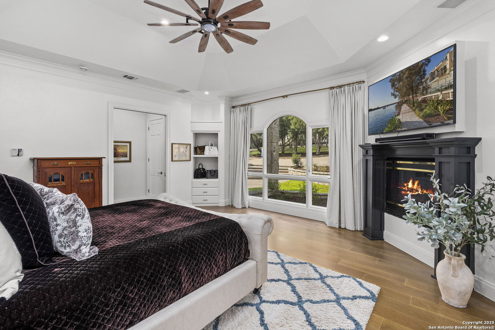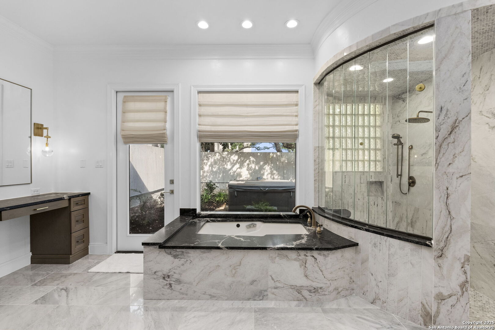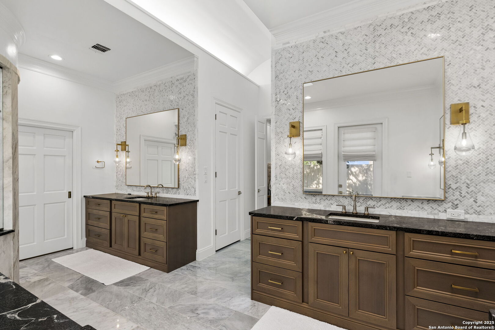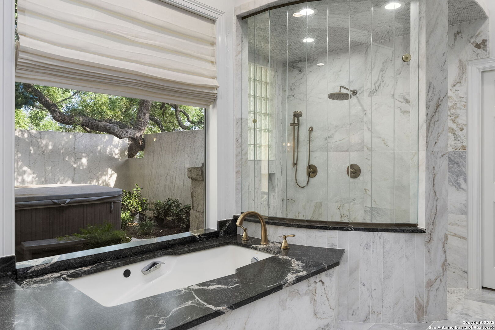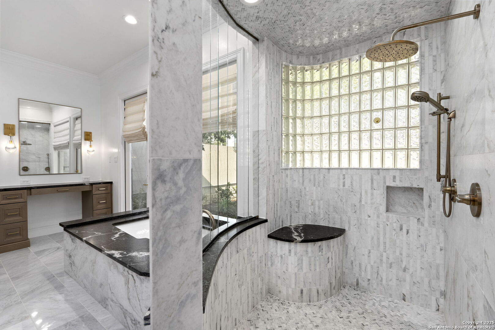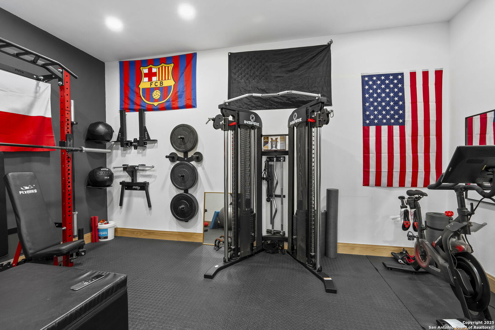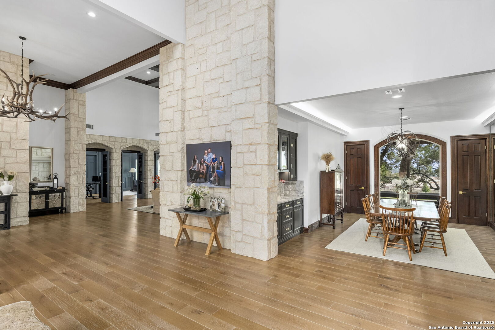Status
Market MatchUP
How this home compares to similar 5 bedroom homes in Boerne- Price Comparison$556,176 higher
- Home Size1943 sq. ft. larger
- Built in 1994Older than 88% of homes in Boerne
- Boerne Snapshot• 657 active listings• 11% have 5 bedrooms• Typical 5 bedroom size: 4058 sq. ft.• Typical 5 bedroom price: $1,193,823
Description
The Original Homestead Estate in Esperanza - A Masterpiece of Elegance and Modern Luxury - Welcome to a rare opportunity to own a piece of Boerne's heritage in the prestigious Esperanza community. This stunning estate, originally the development's homestead, has been masterfully transformed by Pulliam Custom Homes, blending timeless charm with today's highest standards of luxury living. As you step into the grand foyer, you'll be captivated by soaring ceilings, expansive windows, and a dramatic statement fireplace that anchors the heart of the home. Newly installed engineered hardwood flooring flows throughout the expansive living areas, adding warmth and sophistication to every space. The primary wing is a luxurious private retreat featuring a cozy fireplace, an opulent en-suite bathroom with three vanities, a glass-surround walk-in shower, a jacuzzi tub, a private gym, and direct access to a tranquil garden with outdoor spa. The chef-inspired kitchen is truly a culinary dream, showcasing Built-in stainless Dacor appliances, a Zephyr beverage fridge and ice maker, a 6' built-in Sub-Zero refrigerator/freezer, Dual Bosch dishwashers, a Stunning granite island and quartz perimeter countertops, Updated custom cabinetry, a spacious walk-in pantry, and an oversized laundry room. Each secondary bedroom offers privacy and comfort, with two featuring en-suite bathrooms and the fourth opening to a private upstairs patio. A separate guest suite with its own bed and bath off the garage provides the perfect retreat for visitors. Outdoor living is elevated with multiple expansive patios, a private pickleball/basketball court, and beautifully manicured grounds ideal for entertaining. The estate includes four garage spaces, oversized parking, and a circular driveway to accommodate guests easily. This is more than a home-it's a legacy estate, offering refined comfort, sophisticated design, and unmatched functionality. Welcome to the Original Homestead Estate. Welcome home.
MLS Listing ID
Listed By
(210) 696-9996
Keller Williams City-View
Map
Estimated Monthly Payment
$15,598Loan Amount
$1,662,500This calculator is illustrative, but your unique situation will best be served by seeking out a purchase budget pre-approval from a reputable mortgage provider. Start My Mortgage Application can provide you an approval within 48hrs.
Home Facts
Bathroom
Kitchen
Appliances
- Double Ovens
- Garage Door Opener
- Self-Cleaning Oven
- Washer Connection
- Dishwasher
- Custom Cabinets
- Smoke Alarm
- Plumb for Water Softener
- Disposal
- Built-In Oven
- Chandelier
- Ceiling Fans
- Microwave Oven
- Dryer Connection
- Smooth Cooktop
- 2+ Water Heater Units
- Cook Top
- Water Softener (owned)
- Refrigerator
- Electric Water Heater
Roof
- Composition
Levels
- Two
Cooling
- Three+ Central
Pool Features
- None
Window Features
- Some Remain
Exterior Features
- Double Pane Windows
- Deck/Balcony
- Mature Trees
- Covered Patio
- Has Gutters
- Sprinkler System
- Patio Slab
Fireplace Features
- Living Room
- Two
- Primary Bedroom
Association Amenities
- Pool
- Sports Court
- Bike Trails
- Basketball Court
- Clubhouse
- Park/Playground
- Jogging Trails
Flooring
- Laminate
- Ceramic Tile
Foundation Details
- Slab
Architectural Style
- Two Story
- Texas Hill Country
- Ranch
Heating
- Central
