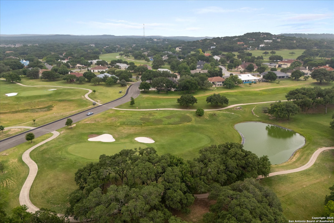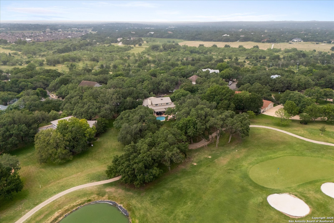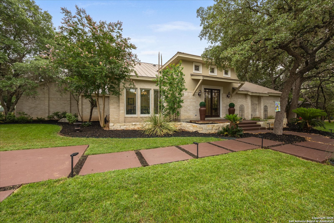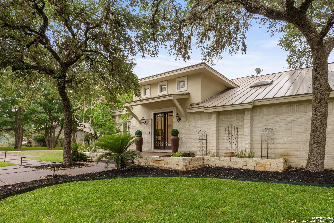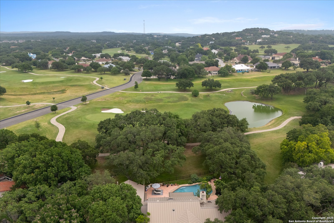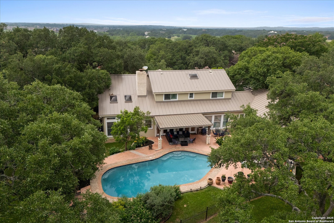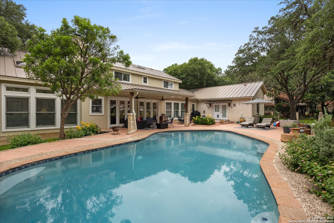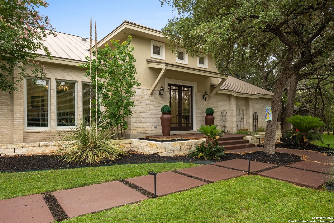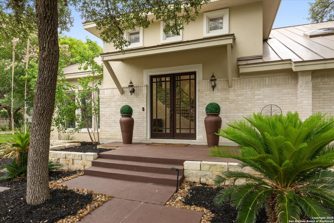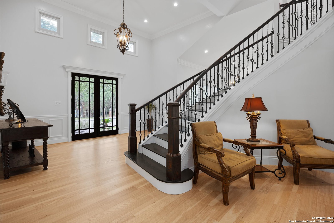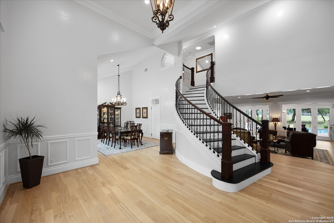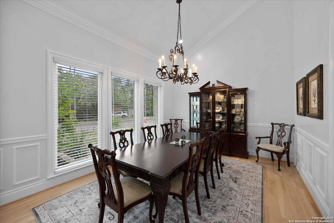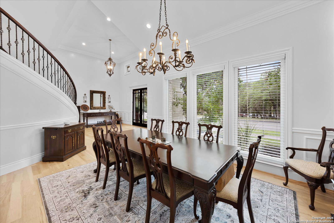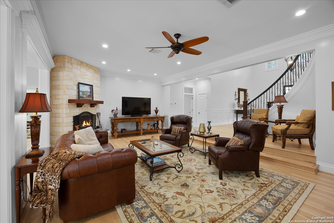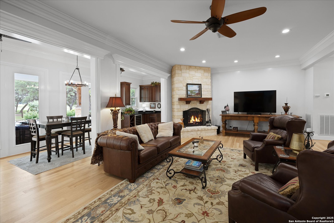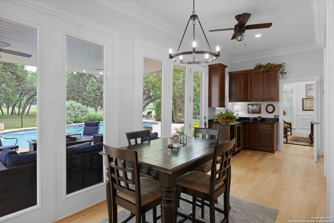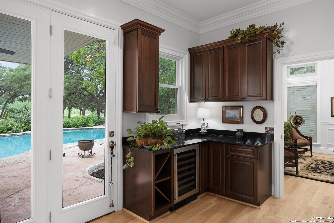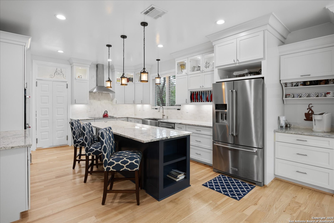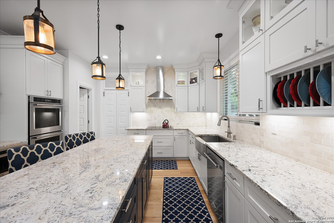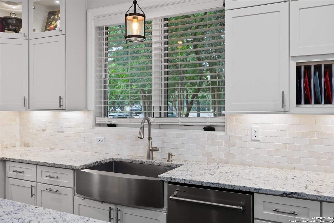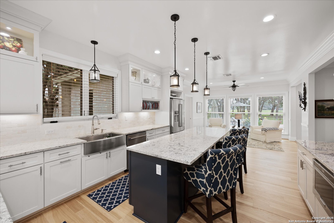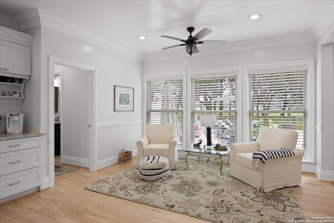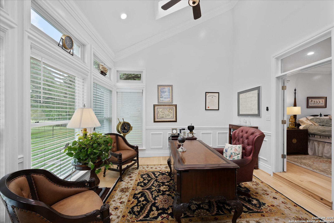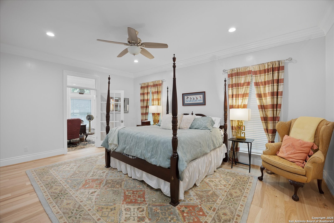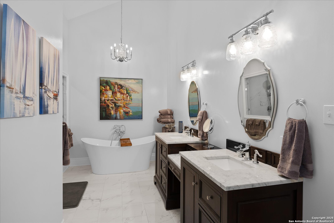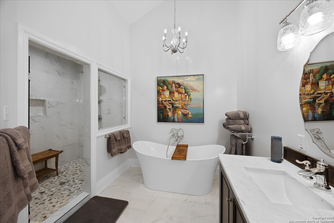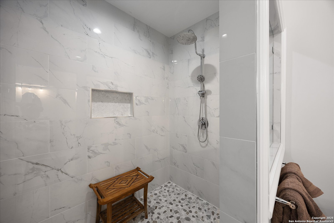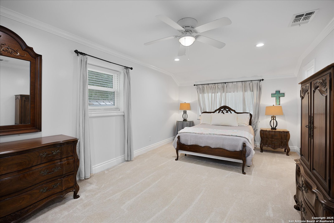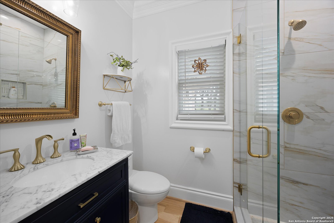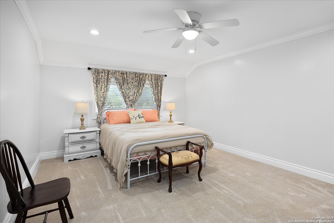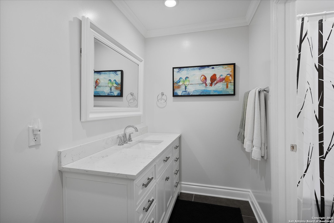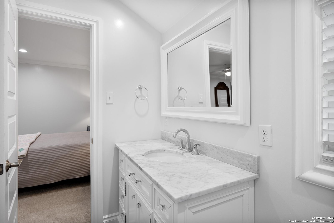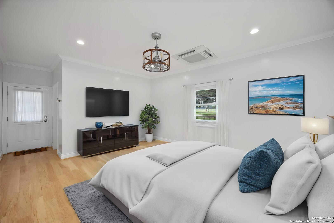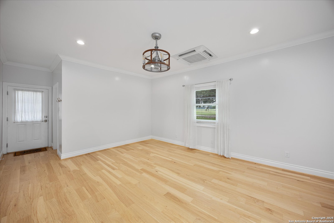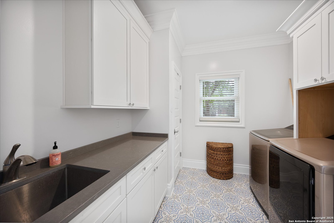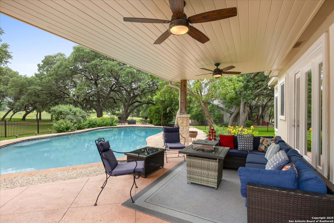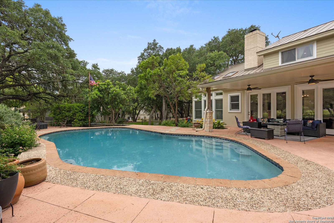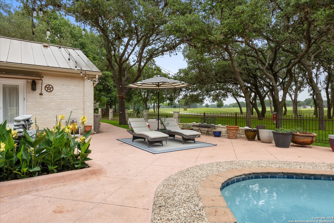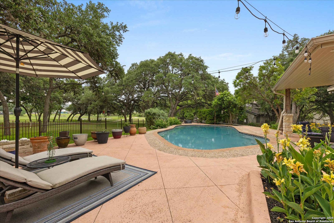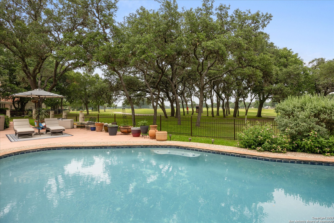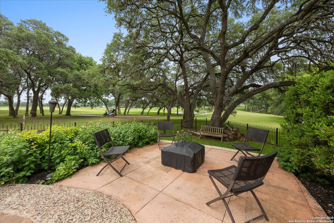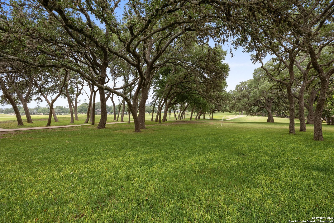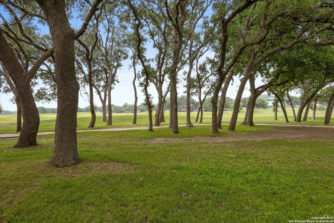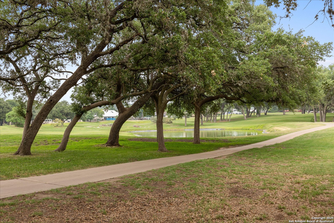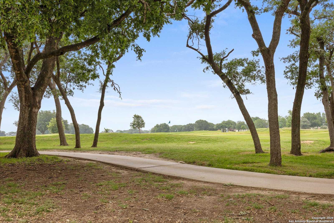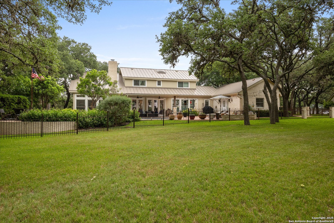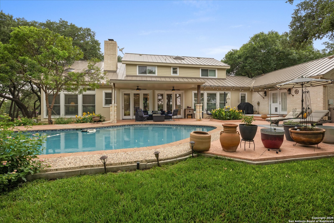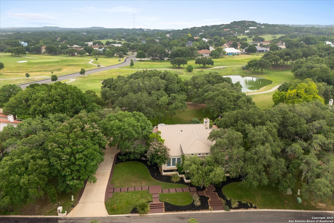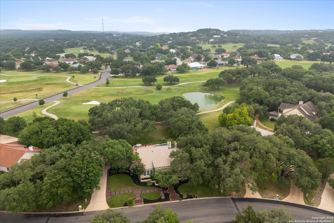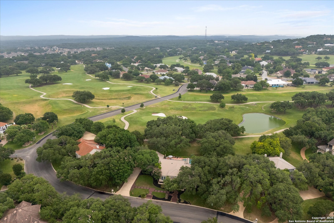Status
Market MatchUP
How this home compares to similar 4 bedroom homes in Boerne- Price Comparison$129,291 higher
- Home Size1102 sq. ft. larger
- Built in 1985Older than 93% of homes in Boerne
- Boerne Snapshot• 657 active listings• 52% have 4 bedrooms• Typical 4 bedroom size: 3072 sq. ft.• Typical 4 bedroom price: $819,708
Description
Completely renovated down to the studs in 2021-2022, this stunning home blends high-end finishes with family-friendly functionality. Every detail was thoughtfully updated-all-new electrical, plumbing, spray foam insulation, dual central AC systems, and a mini-split in the downstairs guest suite. Inside, you'll find Hickory wood flooring, designer tile in wet areas, custom cabinetry, and abundant natural light from oversized double-pane windows and glass doors that frame breathtaking golf course and pond views. The open-concept layout is perfect for entertaining, while the sparkling pool and spacious yard offer outdoor enjoyment for all ages. The luxurious primary suite includes a private office/sitting area and a skylit bath. A versatile downstairs bedroom with private entrance is ideal for guests, in-laws, or a home office. Upstairs, two additional bedrooms share a Jack-and-Jill bath with dual vanities and skylight. Additional highlights include: Curved staircase with oak treads and iron accents, Upgraded laundry room with sink, storage, and room for an extra fridge, Epoxy-finished garage with new lighting, and a decked attic space for extra storage. Located in a peaceful, scenic setting with deer roaming the grounds and world-class golf just steps away, this home offers luxury, comfort, and flexibility for any lifestyle. Schedule your private showing today.
MLS Listing ID
Listed By
(210) 323-1346
Cibolo Creek Realty, LLC
Map
Estimated Monthly Payment
$8,180Loan Amount
$901,550This calculator is illustrative, but your unique situation will best be served by seeking out a purchase budget pre-approval from a reputable mortgage provider. Start My Mortgage Application can provide you an approval within 48hrs.
Home Facts
Bathroom
Kitchen
Appliances
- Ceiling Fans
- Solid Counter Tops
- Microwave Oven
- Dryer Connection
- Ice Maker Connection
- Wet Bar
- Self-Cleaning Oven
- Washer Connection
- Dishwasher
- Cook Top
- Custom Cabinets
- Water Softener (owned)
- Smoke Alarm
- Disposal
- Electric Water Heater
- Built-In Oven
- Chandelier
Roof
- Metal
Levels
- Two
Cooling
- Two Central
Pool Features
- Pools Sweep
- In Ground Pool
Window Features
- Some Remain
Exterior Features
- Double Pane Windows
- Mature Trees
- Covered Patio
- Has Gutters
- Sprinkler System
- Wrought Iron Fence
- Special Yard Lighting
- Patio Slab
Fireplace Features
- Living Room
- One
Association Amenities
- Golf Course
- Clubhouse
- Tennis
- Park/Playground
- Jogging Trails
- Lake/River Park
- Pool
- Bike Trails
- Volleyball Court
Flooring
- Carpeting
- Ceramic Tile
- Wood
Foundation Details
- Slab
Architectural Style
- Two Story
Heating
- Heat Pump
- Central
