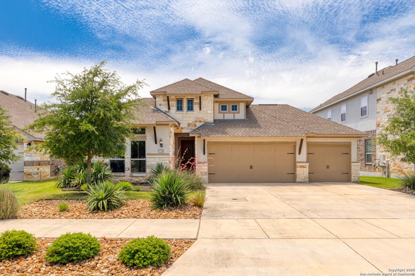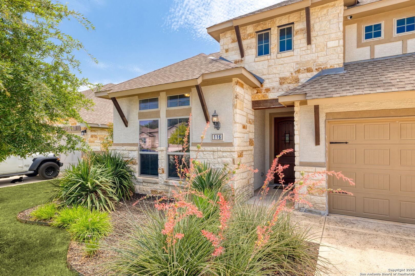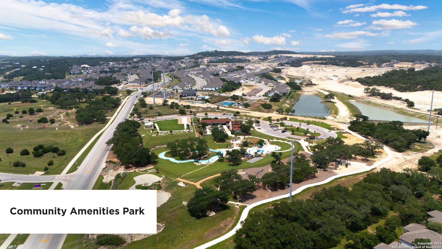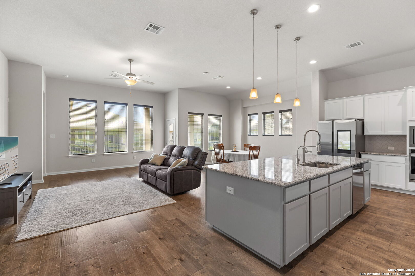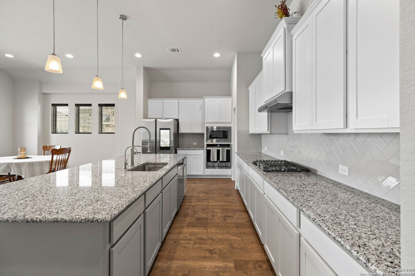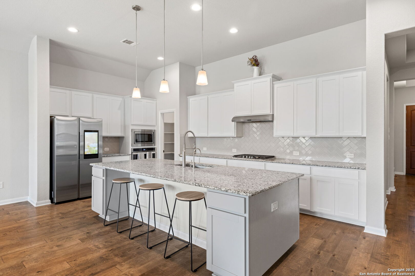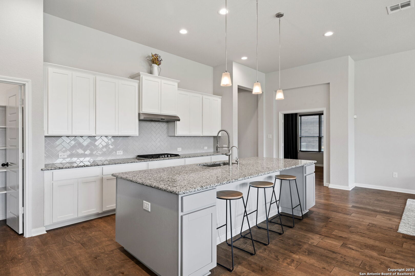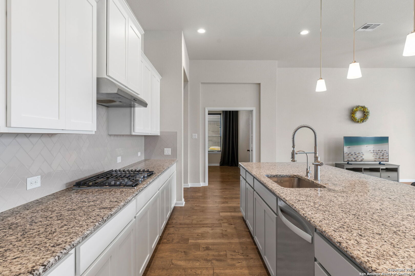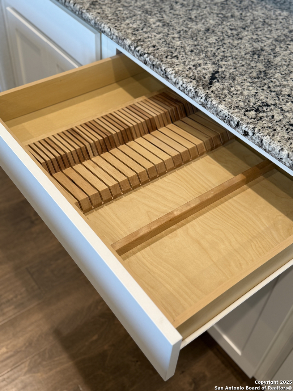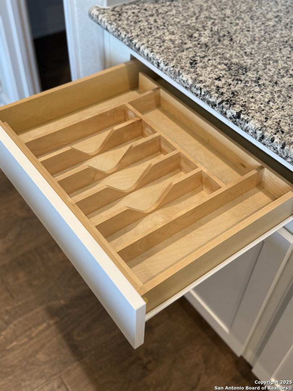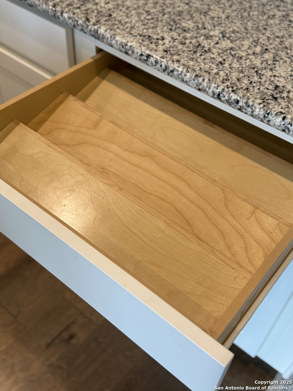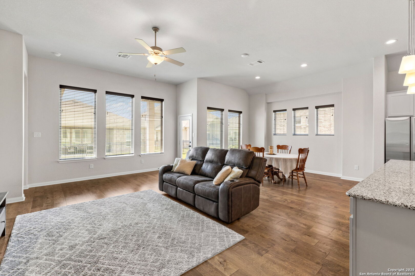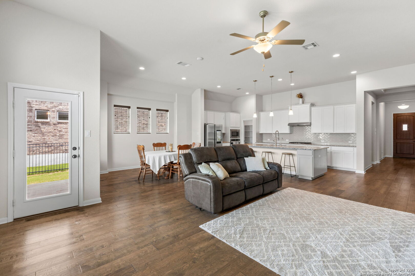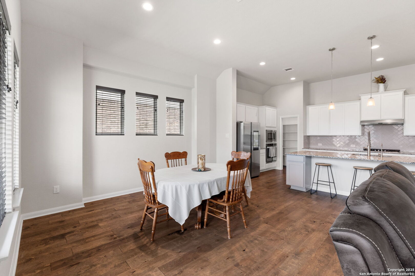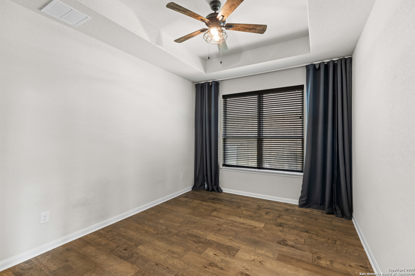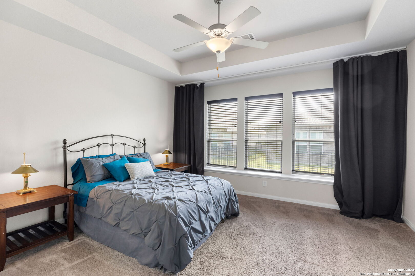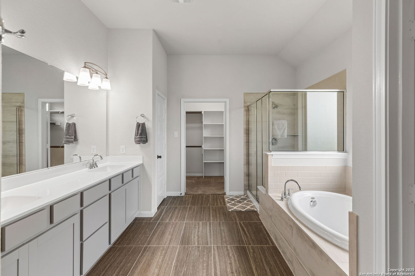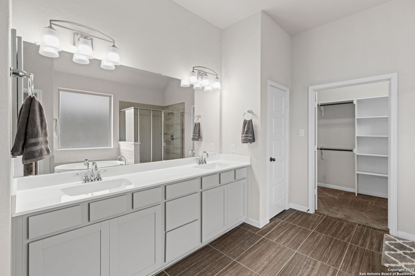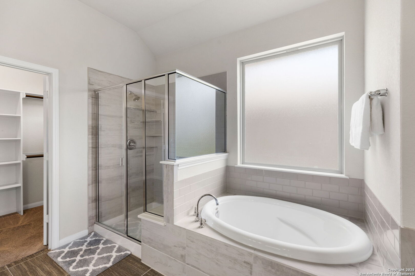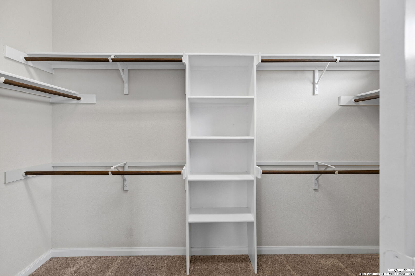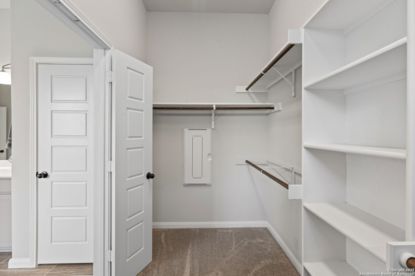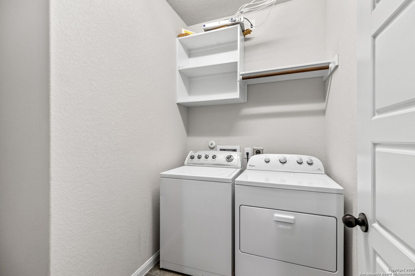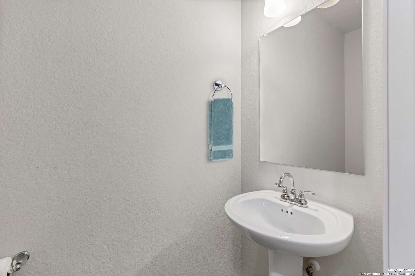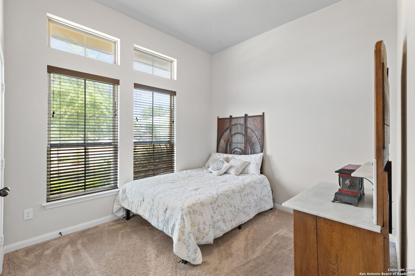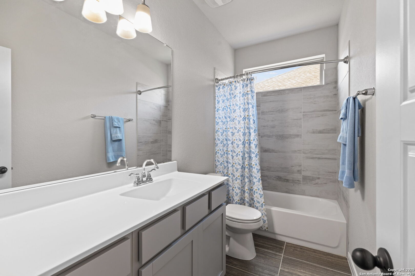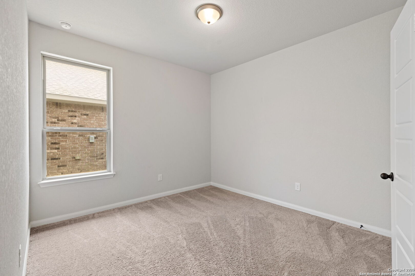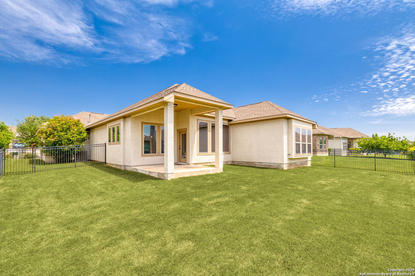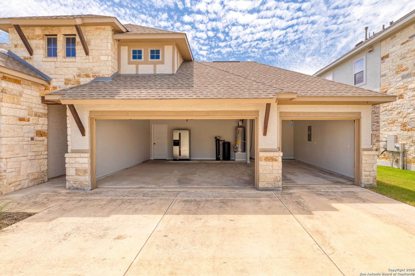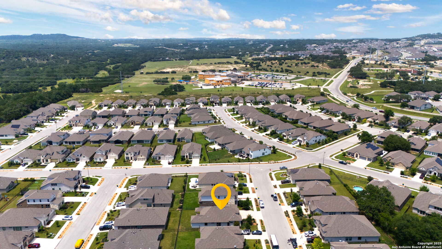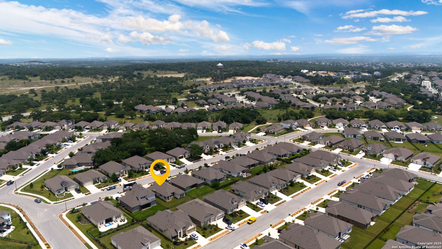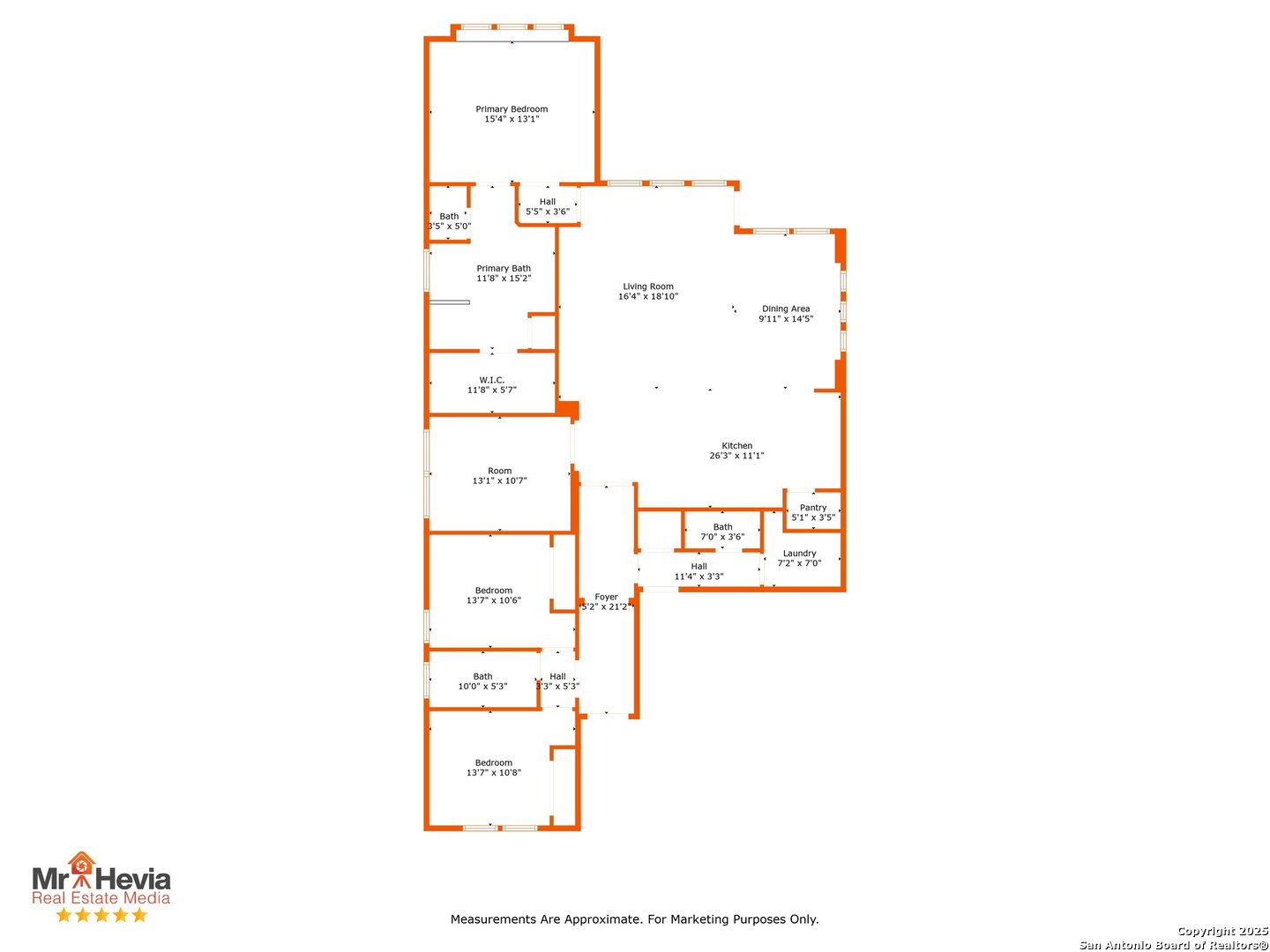Status
Market MatchUP
How this home compares to similar 3 bedroom homes in Boerne- Price Comparison$143,106 lower
- Home Size193 sq. ft. smaller
- Built in 2019Newer than 59% of homes in Boerne
- Boerne Snapshot• 507 active listings• 31% have 3 bedrooms• Typical 3 bedroom size: 2293 sq. ft.• Typical 3 bedroom price: $632,105
Description
OPEN HOUSE: Saturday, November 15th, 12-3pm! Come Discover this Exceptional Move-In-Ready 1-Story Home with 3-Car Garage in Boerne's esteemed Esperanza community offering Amazing Amenities! Inviting landscaping greets you as you enter this beautifully maintained home, which is Open & Spacious, with Gleaming Hardwood Flooring throughout the living areas. With 3 Bedrooms + Study, and 2.5 Baths, this home is sure to please! The "heart of the home" kitchen showcases granite counters, gas cooktop, wall oven+microwave ... and the custom cabinetry includes specialty drawers: built-in spice rack, knife block & silverware storage! The stainless steel Samsung Touch-Screen refrigerator, as well as Whirlpool Washer & Dryer, are negotiable. Each bedroom is spacious, with the generous Master Retreat affording a pleasant "window seat" space. Don't miss the roomy master closet! The covered back patio is ready to host relaxing times with those you love, while enjoying the grassy & fully fenced back yard. Additional upgrades include a water softener+filtration system. So Many Amenities are available in the Esperanza Master-Planned Community, with hundreds of acres of "open spaces" ... 20 miles of hike&bike trails, acreage parks, pool, lazy river, splash pad, children's play area, dog park, volleyball courts ... what a lifestyle in the Texas Hill Country!
MLS Listing ID
Listed By
Map
Estimated Monthly Payment
$4,689Loan Amount
$464,550This calculator is illustrative, but your unique situation will best be served by seeking out a purchase budget pre-approval from a reputable mortgage provider. Start My Mortgage Application can provide you an approval within 48hrs.
Home Facts
Bathroom
Kitchen
Appliances
- Cook Top
- Washer Connection
- Dryer Connection
- City Garbage service
- Garage Door Opener
- Solid Counter Tops
- Chandelier
- Ceiling Fans
- Dishwasher
- Gas Water Heater
- Built-In Oven
- Microwave Oven
Roof
- Composition
Levels
- One
Cooling
- One Central
Pool Features
- None
Window Features
- Some Remain
Exterior Features
- Wrought Iron Fence
- Other - See Remarks
- Covered Patio
- Sprinkler System
Fireplace Features
- Not Applicable
Association Amenities
- Controlled Access
- Jogging Trails
- Waterfront Access
- Volleyball Court
- Park/Playground
- Lake/River Park
- Other - See Remarks
- Pool
- Bike Trails
Accessibility Features
- No Stairs
- First Floor Bedroom
- First Floor Bath
Flooring
- Ceramic Tile
- Carpeting
- Wood
Foundation Details
- Slab
Architectural Style
- Texas Hill Country
- One Story
- Traditional
Heating
- Central
- 1 Unit
