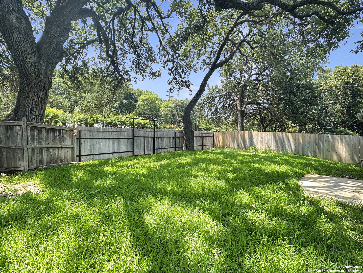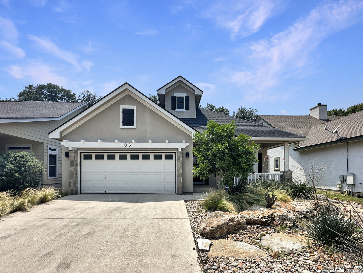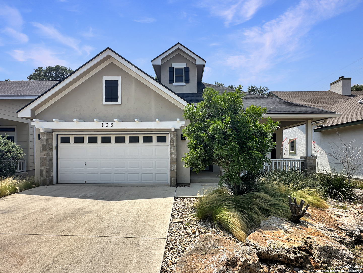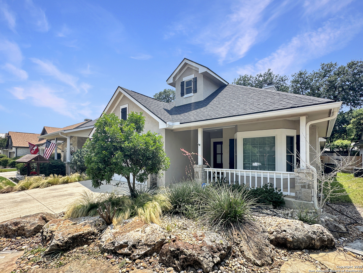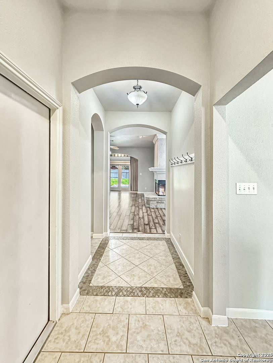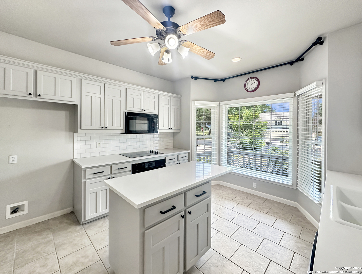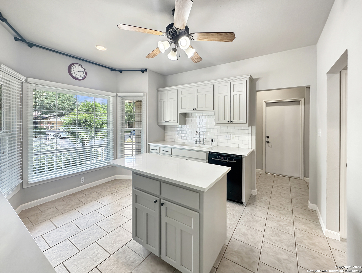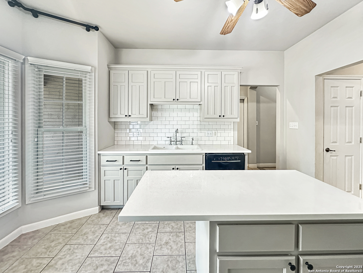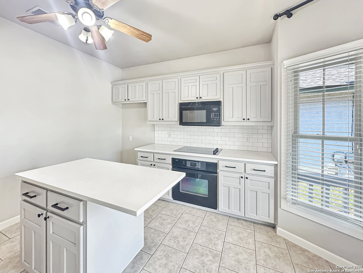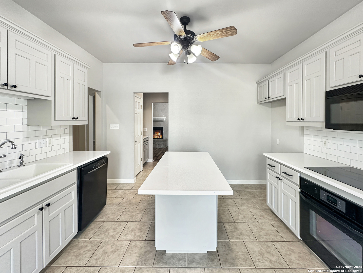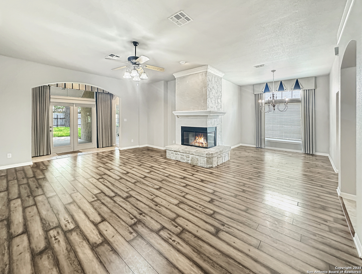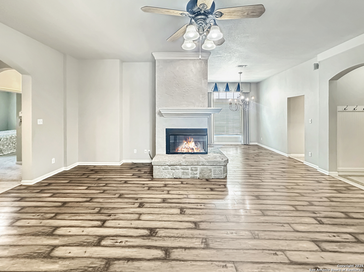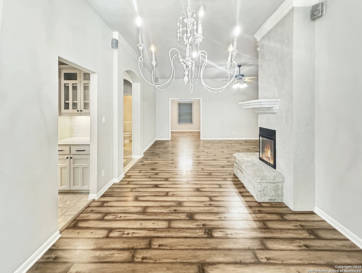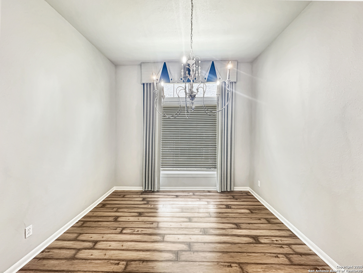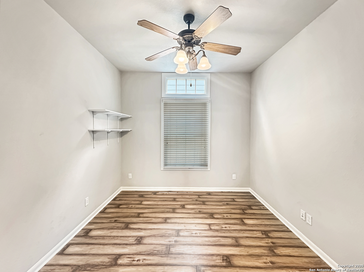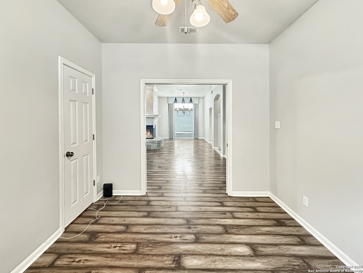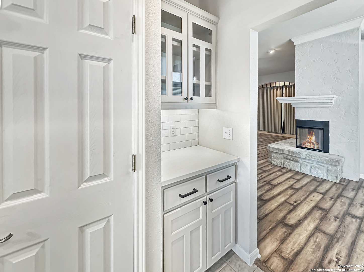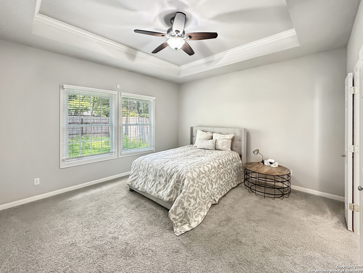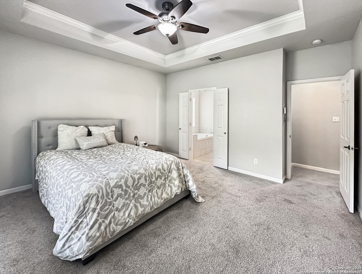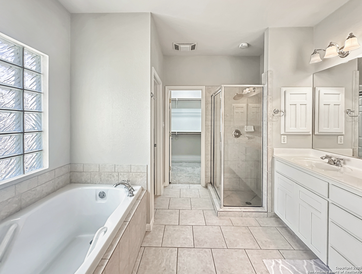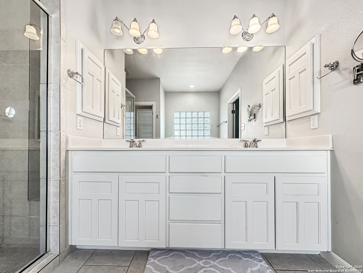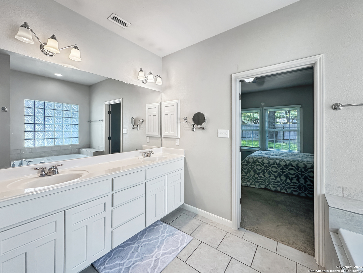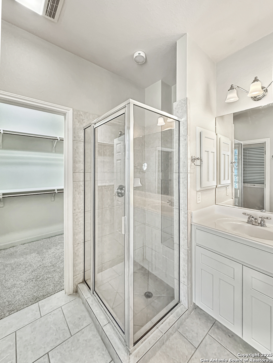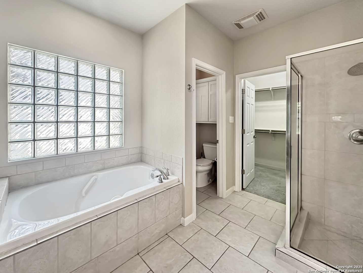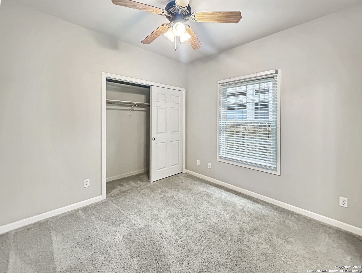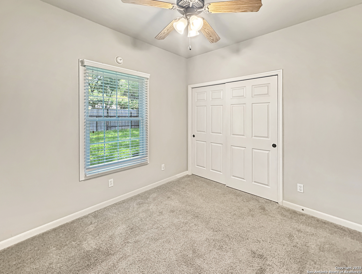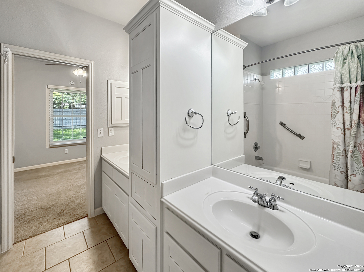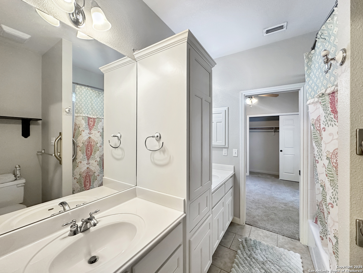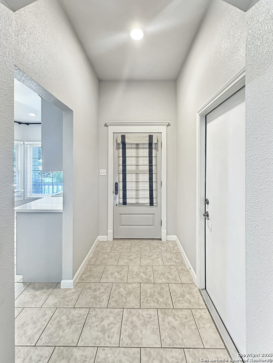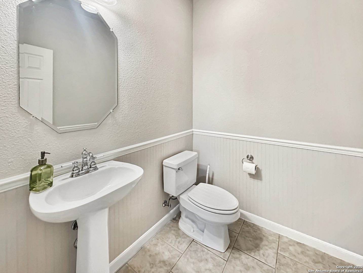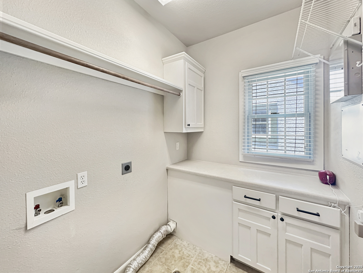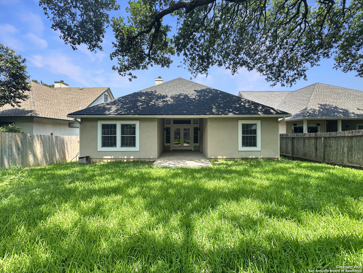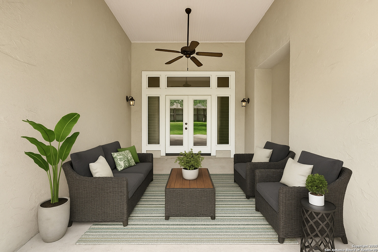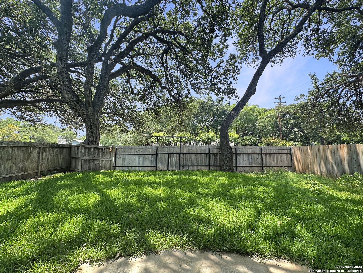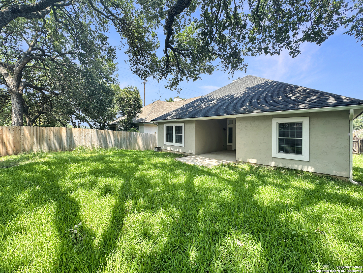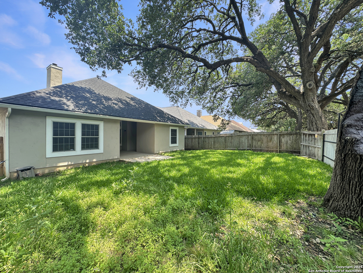Status
Market MatchUP
How this home compares to similar 3 bedroom homes in Boerne- Price Comparison$174,355 lower
- Home Size235 sq. ft. smaller
- Built in 2002Older than 81% of homes in Boerne
- Boerne Snapshot• 657 active listings• 31% have 3 bedrooms• Typical 3 bedroom size: 2296 sq. ft.• Typical 3 bedroom price: $651,854
Description
DO NOT WAIT...here it is! Hard to find Bruce Baker built single story, 3 bedroom, 2.5 bathroom with private office located on one of Boerne's most quaint cul-de-sac streets that is a 2 minute drive and 5 minute walk to downtown! 106 Serenity Drive offers over 2,000 SF of comfort and a perfect floor plan. When you walk into a Bruce Baker home, you can tell immediately due to the workmanship, the bones and the quality of construction. The kitchen is light and bright and offers quartz countertops, a smooth cooktop, built-in oven, microwave and subway tile as a backsplash. As you enter into the family room you will immediately appreciate how spacious and open it is, along with the double sided fireplace. The dining room is ideally located between the kitchen and the butler's pantry, while the office offers double doors for privacy (and has a closet so it could be used at a 4th bedroom). The split bedroom design is always nice to have as the primary suite offers a large bedroom and a 5 piece bathroom (double vanity, walk-in shower and separate tub), as well as a good sized walk-in closet. The two guest bedrooms share an awesome guest bathroom with a split vanity style concept (added privacy). The powder bath is easily accessible from the kitchen, the family room and dining room. The backyard offers lush grass, two large oak trees that provide ample shade and the recessed covered back patio is ideal as it lends ample shade. The roof was replaced in June of 2021 and the HVAC was replaced in late 2022 and the neutral paint color works with just about everything. If you are in the market for a comfortable single story home, close to town, schools, restaurants and located on a quaint cul-de-sac, put 106 Serenity Drive on your very short list!
MLS Listing ID
Listed By
(210) 419-3604
Hill Country Flat Fee Realty
Map
Estimated Monthly Payment
$4,319Loan Amount
$453,625This calculator is illustrative, but your unique situation will best be served by seeking out a purchase budget pre-approval from a reputable mortgage provider. Start My Mortgage Application can provide you an approval within 48hrs.
Home Facts
Bathroom
Kitchen
Appliances
- Washer Connection
- Disposal
- Ceiling Fans
- Smoke Alarm
- Self-Cleaning Oven
- Chandelier
- Dryer Connection
- City Garbage service
- Dishwasher
- Built-In Oven
- Electric Water Heater
- Plumb for Water Softener
- Vent Fan
- Smooth Cooktop
- Solid Counter Tops
- Microwave Oven
- Garage Door Opener
- Cook Top
Roof
- Composition
Levels
- One
Cooling
- One Central
Pool Features
- None
Window Features
- All Remain
Fireplace Features
- Family Room
- One
Association Amenities
- None
Flooring
- Laminate
- Carpeting
- Ceramic Tile
Foundation Details
- Slab
Architectural Style
- One Story
Heating
- Central
