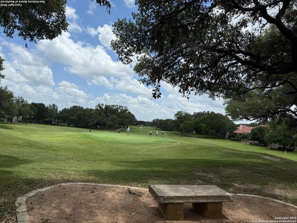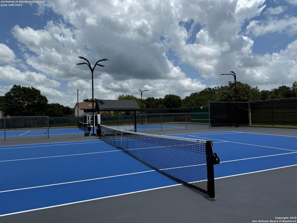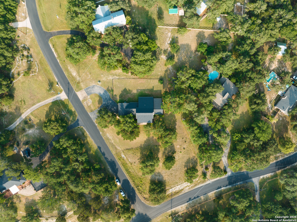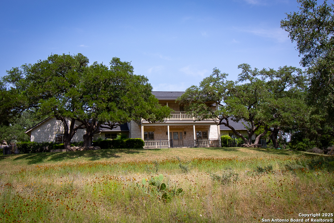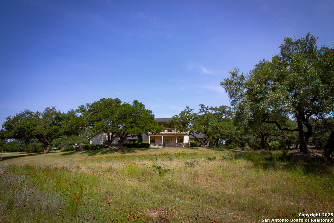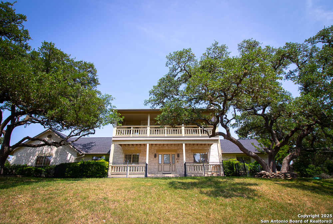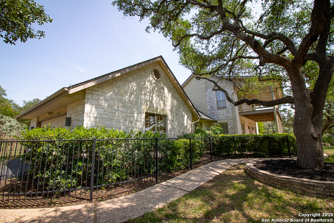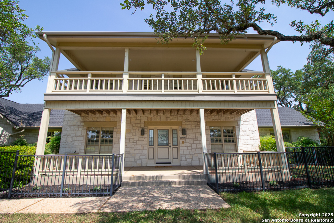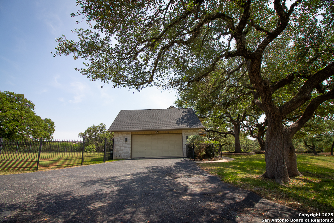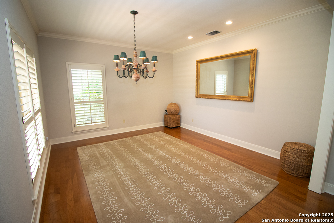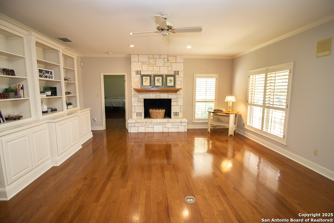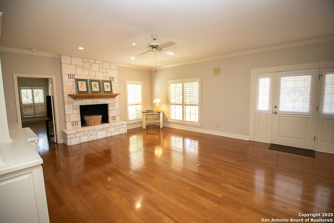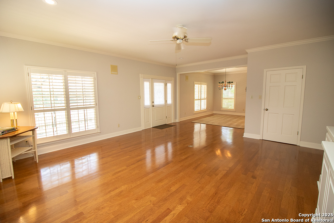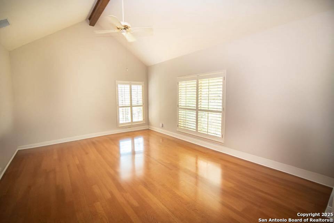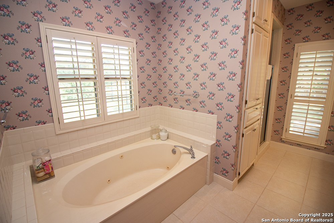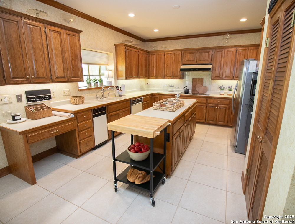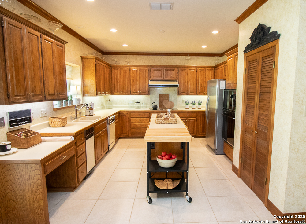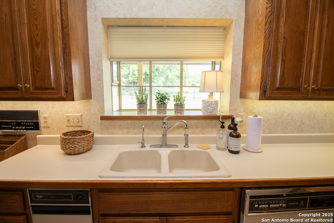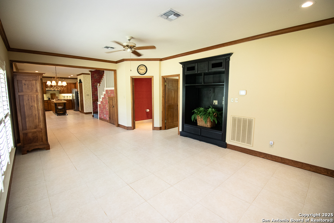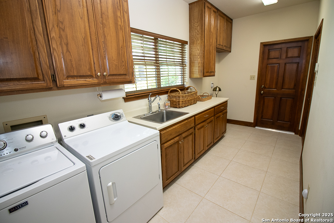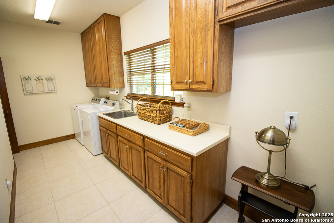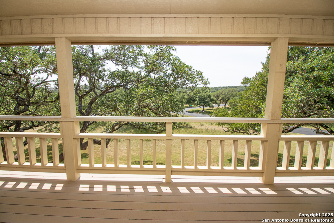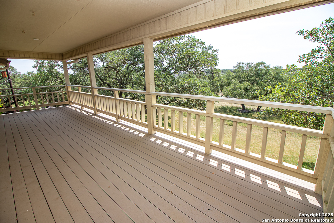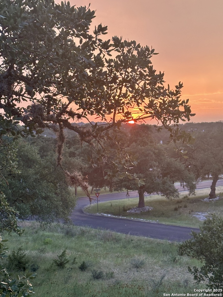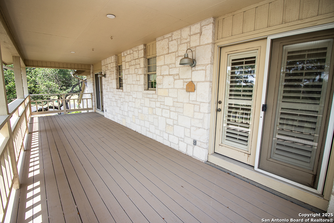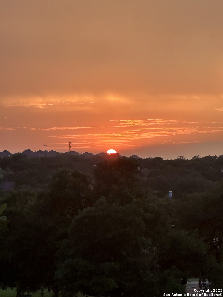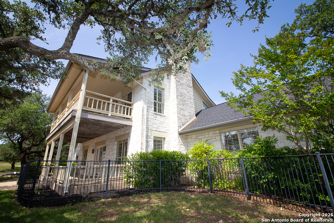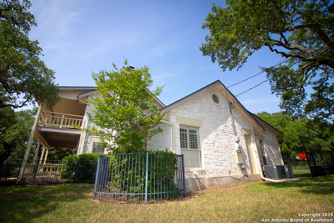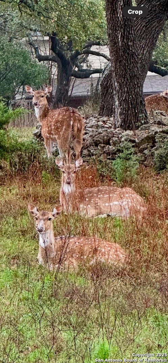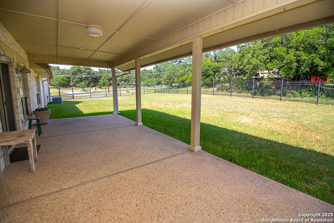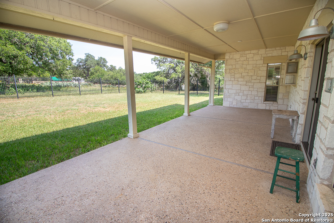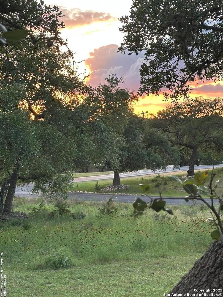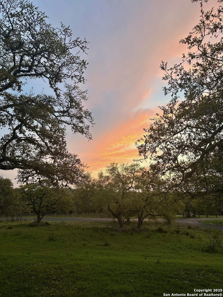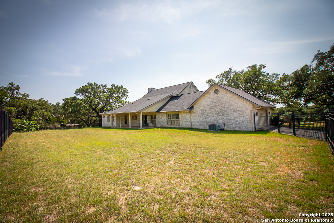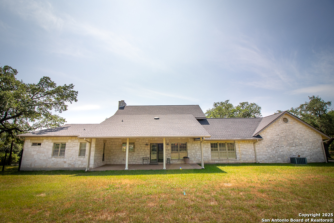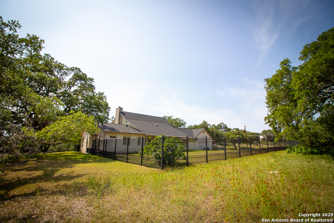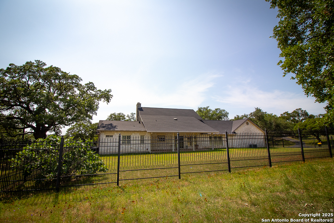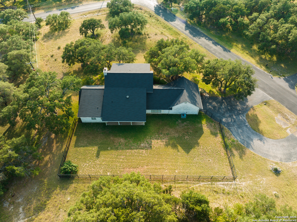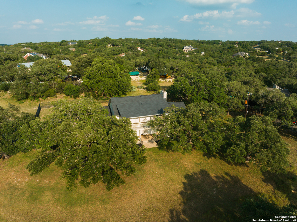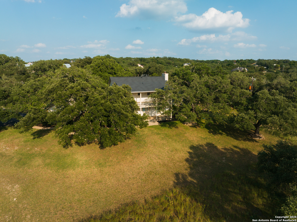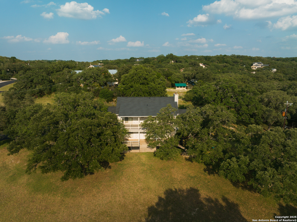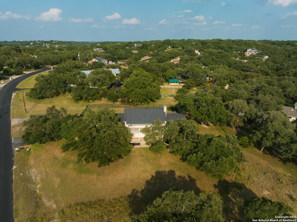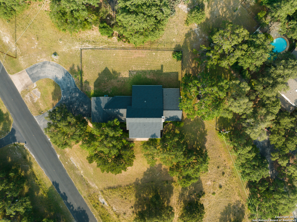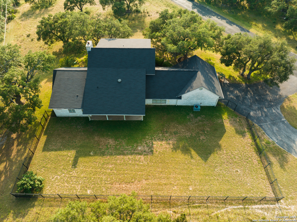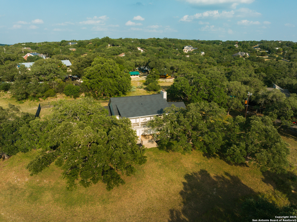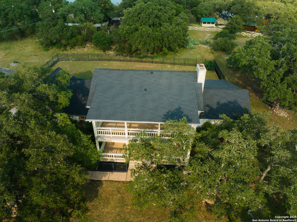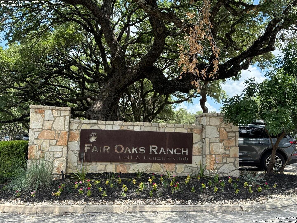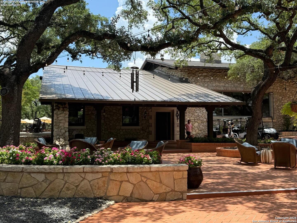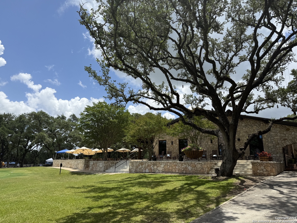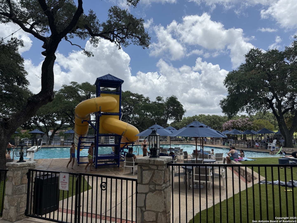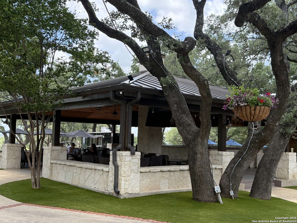Status
Market MatchUP
How this home compares to similar 3 bedroom homes in Boerne- Price Comparison$98,145 higher
- Home Size857 sq. ft. larger
- Built in 1987Older than 92% of homes in Boerne
- Boerne Snapshot• 657 active listings• 31% have 3 bedrooms• Typical 3 bedroom size: 2296 sq. ft.• Typical 3 bedroom price: $651,854
Description
Absolutely amazing acreage lot at 1.27 acres. Lovely family custom built stone home with a huge second level balcony that overlooks the majestic heritage oak trees and wildflower field. Enjoy your morning coffee here to watch the axis deer roam. In the evenings you can see glorious sunsets. Home was situated to take advantage of the breeze. Corner lot. Oversized living room with hardwood floors and stone fireplace. Adjacent formal dining room. Primary suite has a cathedral ceiling and ensuite bath has dual walk in closets and vanities with a separate shower and jetted tub. Island kitchen is open to the family room with tile flooring. Bring your own ideas for updating! Very large utility room. 2 car attached garage with golf cart parking and built in cabinetry. Large secondary bedrooms with ensuite baths and walk in closets both open to the balcony. Flex space off of one of the bedrooms. Nice walk in attic adds easy storage. Don't miss the hall closet as it has lots of storage as well. Fully fenced backyard and covered patio space. Lot extends about 10 feet past the enclosed wrought iron fencing. Highly acclaimed BOERNE SCHOOLS. Fair Oaks Ranch Golf and Country Club is a golf cart ride away where you can golf, play tennis or pickleball, swim, use the fitness center or just hang out and socialize! Membership required to use the facilities. Quality built home! Welcome to the Ranch and this wonderful home!
MLS Listing ID
Listed By
(888) 519-7431
eXp Realty
Map
Estimated Monthly Payment
$6,729Loan Amount
$712,500This calculator is illustrative, but your unique situation will best be served by seeking out a purchase budget pre-approval from a reputable mortgage provider. Start My Mortgage Application can provide you an approval within 48hrs.
Home Facts
Bathroom
Kitchen
Appliances
- Chandelier
- Built-In Oven
- Plumb for Water Softener
- Solid Counter Tops
- Cook Top
- 2+ Water Heater Units
- Dryer Connection
- Washer Connection
- Microwave Oven
- Dishwasher
- Smoke Alarm
- Smooth Cooktop
- Custom Cabinets
- Ceiling Fans
- Electric Water Heater
- Disposal
- Garage Door Opener
- Water Softener (owned)
- Vent Fan
- Private Garbage Service
- Refrigerator
Roof
- Composition
Levels
- Two
Cooling
- Three+ Central
Pool Features
- None
Window Features
- All Remain
Exterior Features
- Deck/Balcony
- Sprinkler System
- Has Gutters
- Covered Patio
- Patio Slab
- Partial Fence
- Double Pane Windows
- Mature Trees
Fireplace Features
- Living Room
- One
Association Amenities
- Tennis
- Jogging Trails
- Bridle Path
- Pool
- Park/Playground
- Volleyball Court
- Clubhouse
- Golf Course
- Bike Trails
Flooring
- Ceramic Tile
- Carpeting
Foundation Details
- Slab
Architectural Style
- Two Story
- Texas Hill Country
- Ranch
Heating
- Heat Pump
- Central
