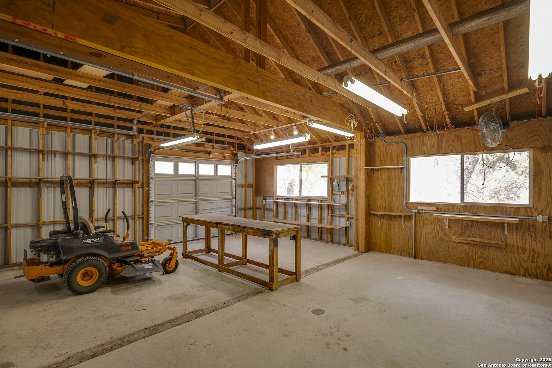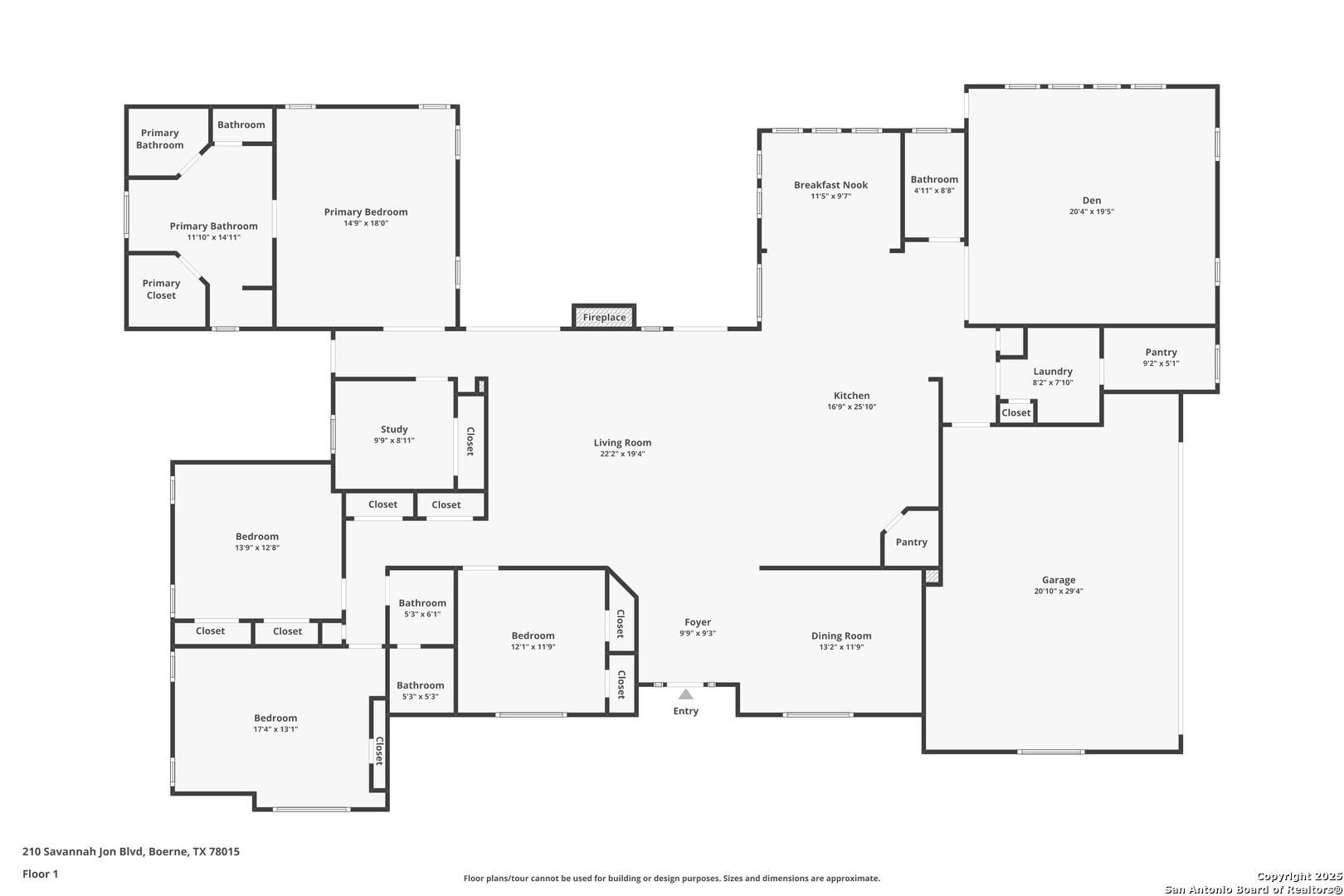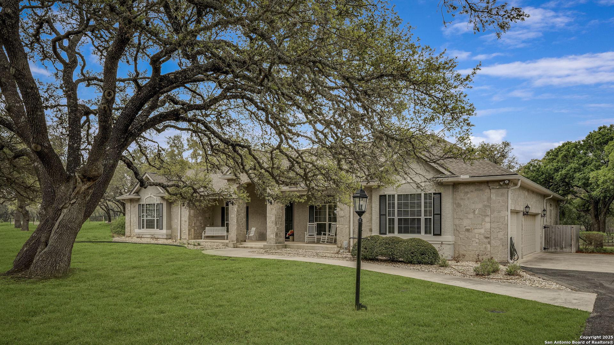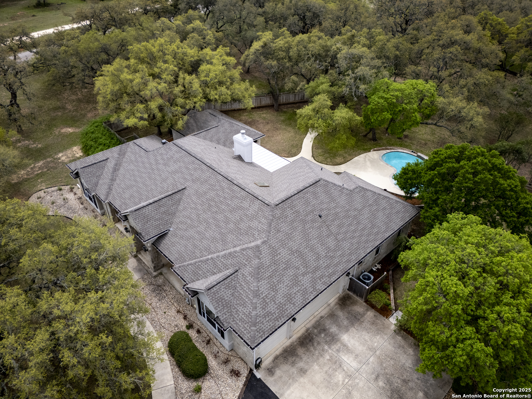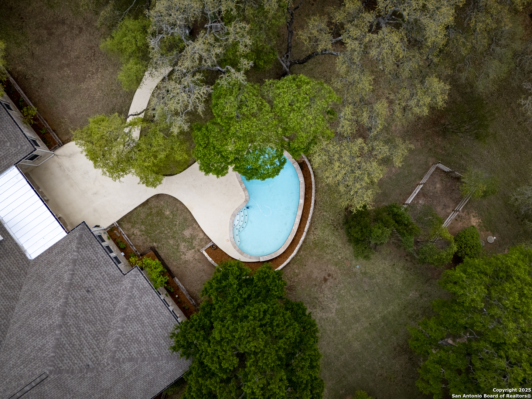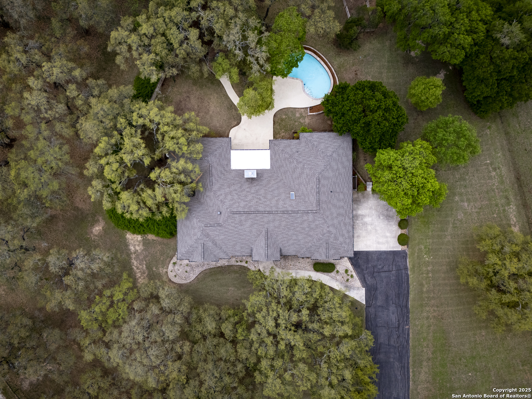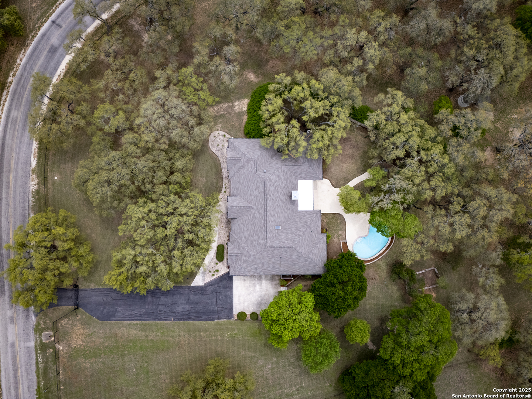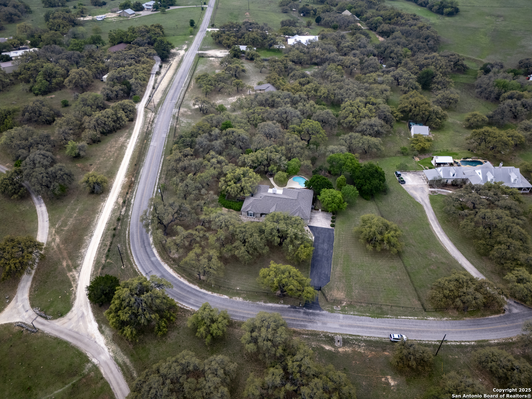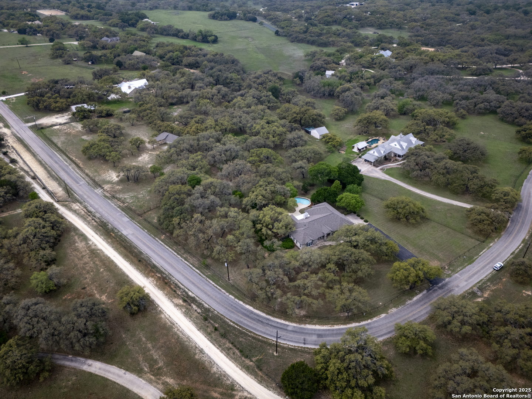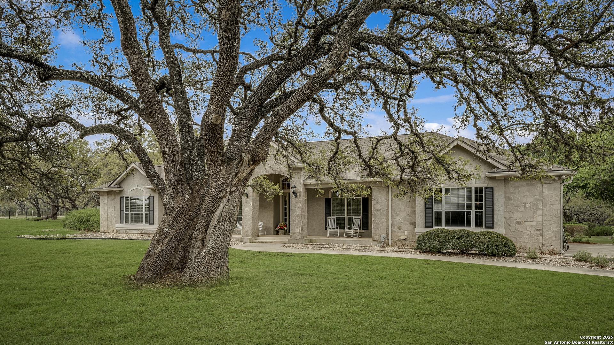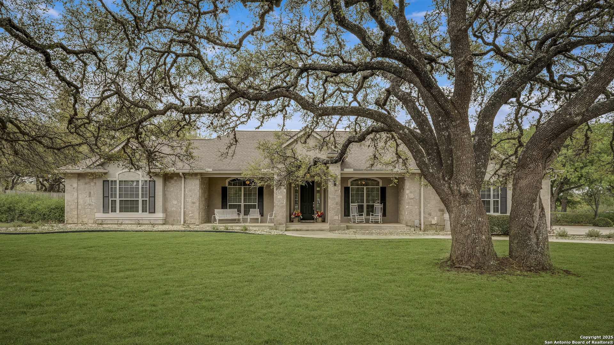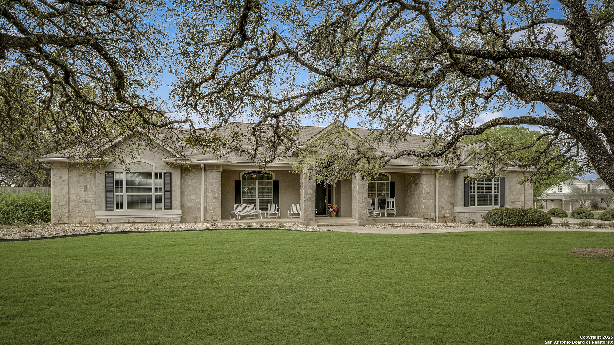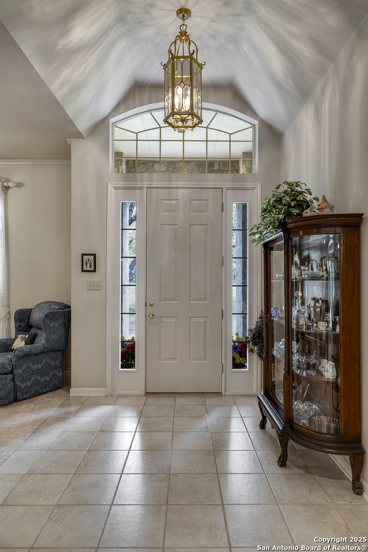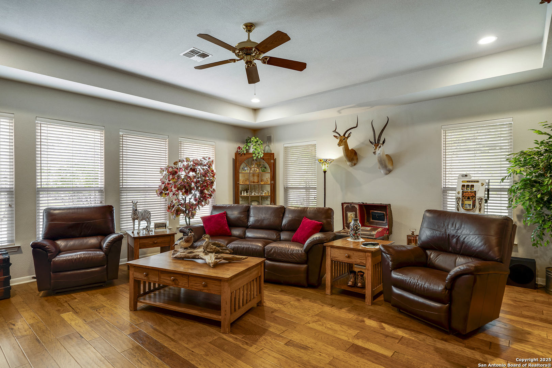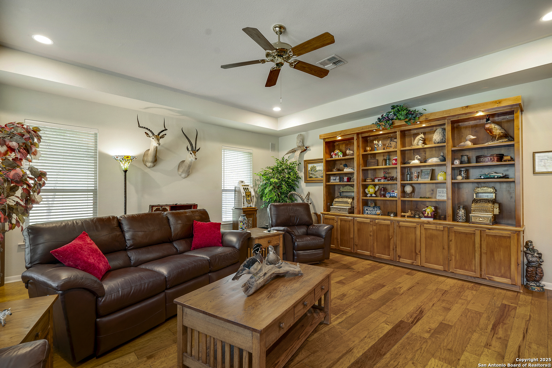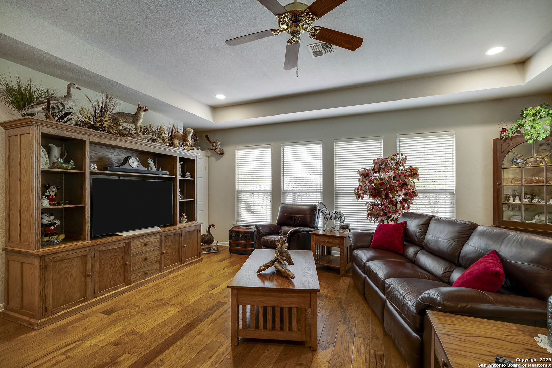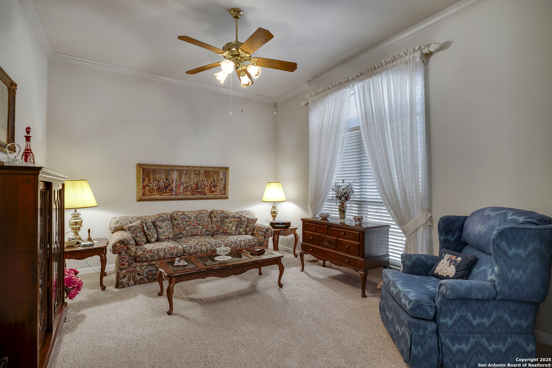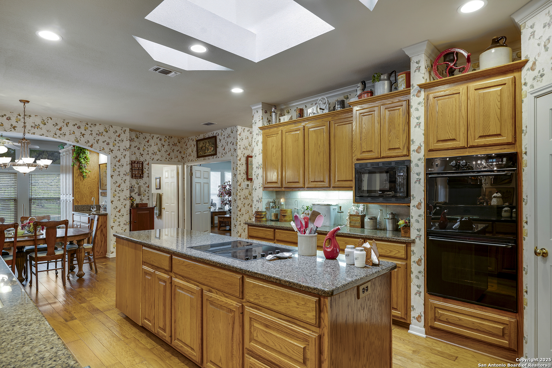Status
Market MatchUP
How this home compares to similar 4 bedroom homes in Boerne- Price Comparison$380,291 higher
- Home Size461 sq. ft. larger
- Built in 1998Older than 85% of homes in Boerne
- Boerne Snapshot• 657 active listings• 52% have 4 bedrooms• Typical 4 bedroom size: 3072 sq. ft.• Typical 4 bedroom price: $819,708
Description
Experience refined Hill Country living in this beautiful one-story estate, gracefully situated on nearly 5 oak-studded acres. This exceptional property blends timeless elegance with modern comfort, offering a private retreat just minutes from downtown Boerne. An elegant entryway sets the tone, flowing effortlessly into both formal and informal living spaces. The informal living room is anchored by a stone fireplace, creating a warm yet sophisticated ambiance. You will find an oversized Den, perfect for entertaining or creating your own retreat. The chef's kitchen features abundant cabinetry, granite countertops, and seamless access to a casual dining area complete with a wet bar-ideal for morning coffee or evening cocktails. The expansive primary suite is a true sanctuary, boasting a spa-inspired ensuite bath with separate vanities and two walk-in closets. There are three generously sized secondary bedrooms and a dedicated study or home office. Step outside to your own private oasis. The covered patio overlooks a sparkling pool, with a concrete walkway leading to an additional patio space enveloped by mature oaks-an idyllic setting for alfresco dining or entertaining. A large, detached two-car garage doubles as a workshop, offering ample room for hobbies, storage, or future expansion. This is a rare opportunity to own a slice of Hill Country paradise-where comfort, style, and natural beauty come together seamlessly. Schedule your showing today!
MLS Listing ID
Listed By
(210) 698-9996
San Antonio Portfolio KW RE
Map
Estimated Monthly Payment
$10,046Loan Amount
$1,140,000This calculator is illustrative, but your unique situation will best be served by seeking out a purchase budget pre-approval from a reputable mortgage provider. Start My Mortgage Application can provide you an approval within 48hrs.
Home Facts
Bathroom
Kitchen
Appliances
- Ceiling Fans
- Cook Top
- Solid Counter Tops
- Double Ovens
- Dryer Connection
- Smooth Cooktop
- Washer Connection
Roof
- Composition
Levels
- One
Cooling
- Two Central
Pool Features
- In Ground Pool
Window Features
- Some Remain
Other Structures
- Storage
- Second Garage
- Workshop
Exterior Features
- Wrought Iron Fence
- Workshop
- Other - See Remarks
- Mature Trees
Fireplace Features
- Living Room
- One
Association Amenities
- None
Accessibility Features
- No Steps Down
- 36 inch or more wide halls
- First Floor Bath
- First Floor Bedroom
- No Stairs
- Level Lot
- Entry Slope less than 1 foot
Flooring
- Carpeting
- Ceramic Tile
- Wood
Foundation Details
- Slab
Architectural Style
- Texas Hill Country
- Ranch
- One Story
- Traditional
Heating
- Heat Pump
- Central
