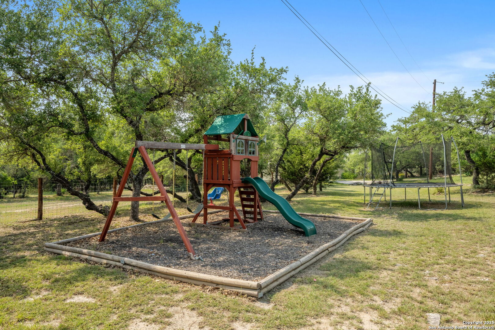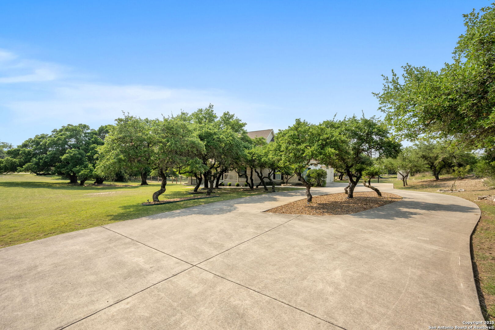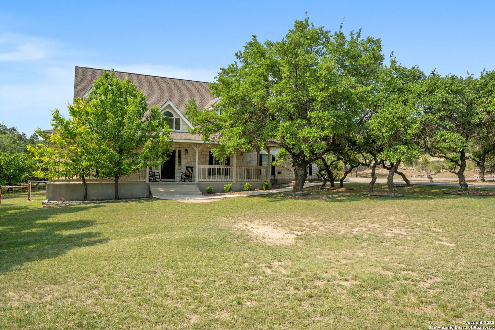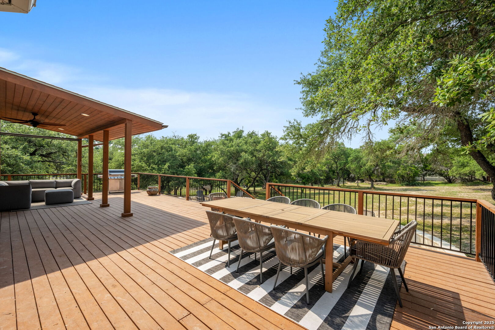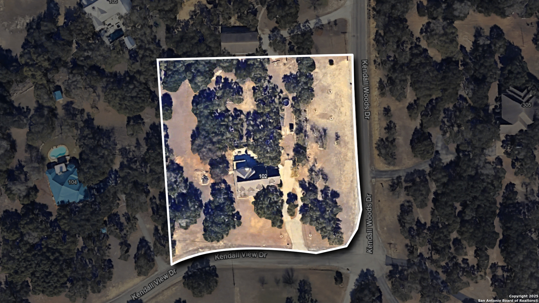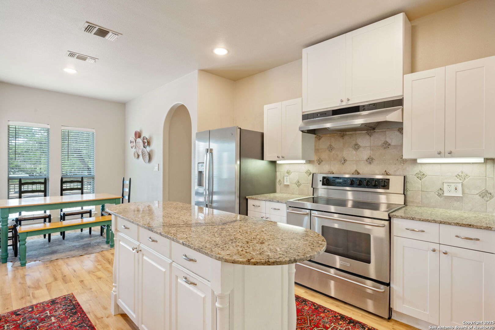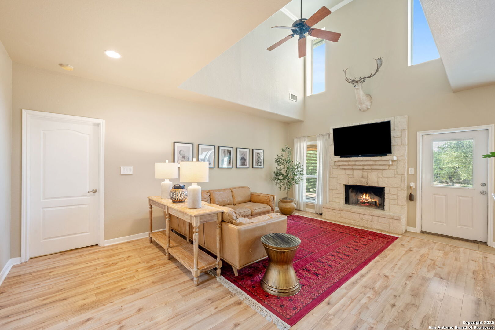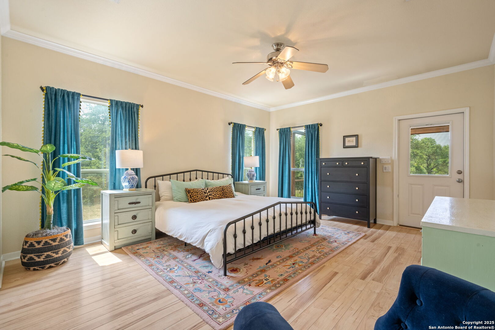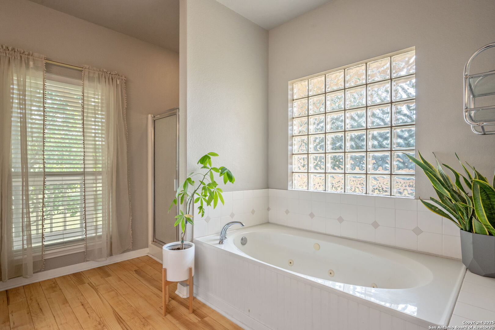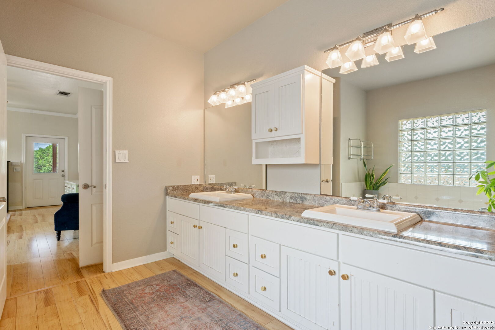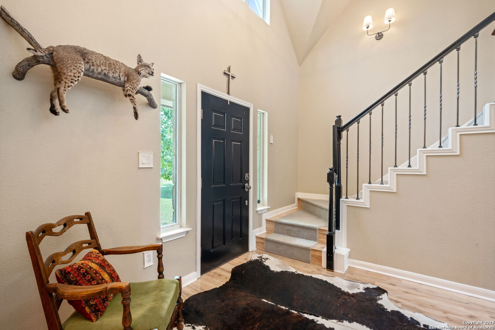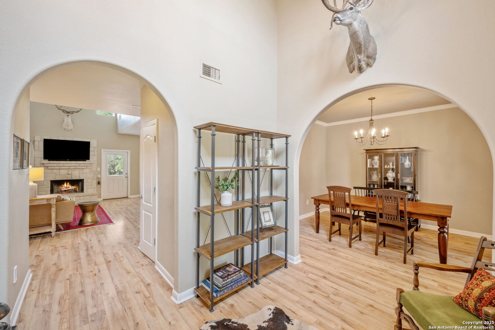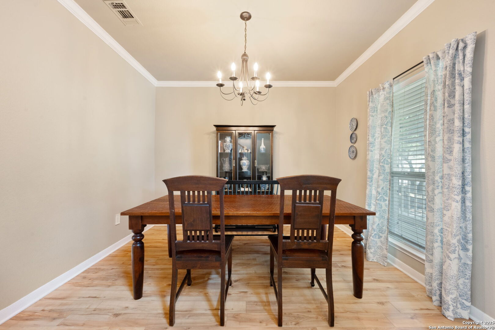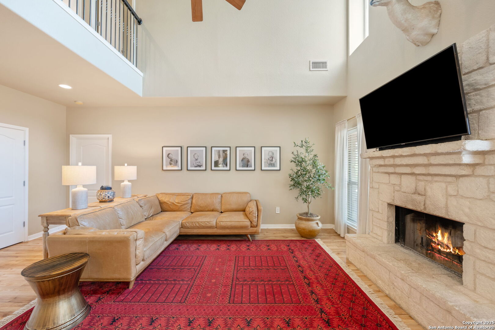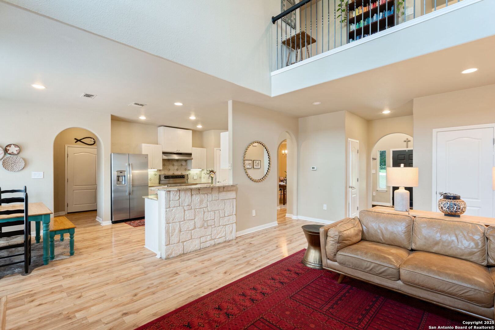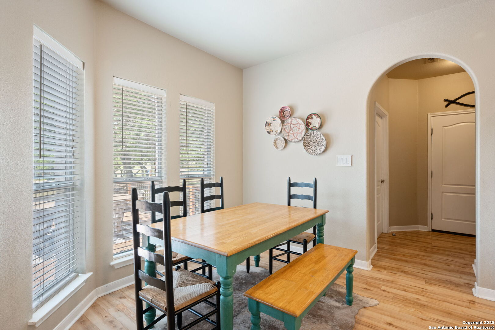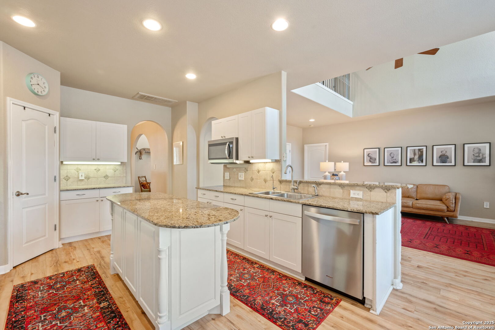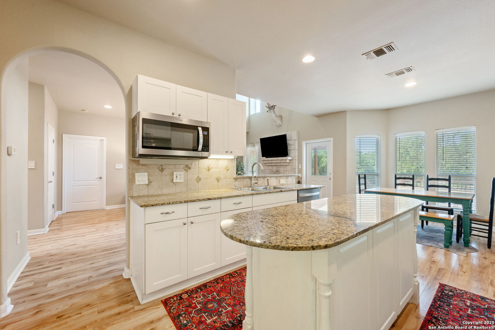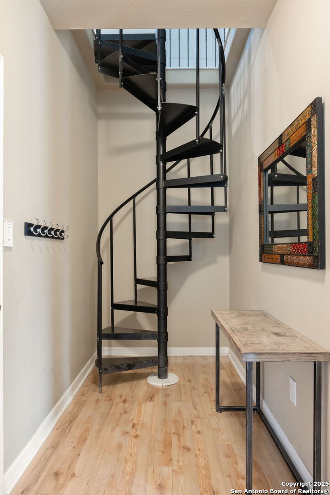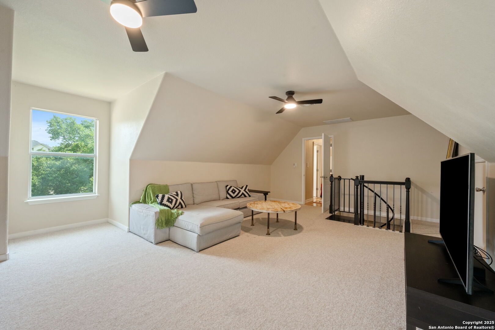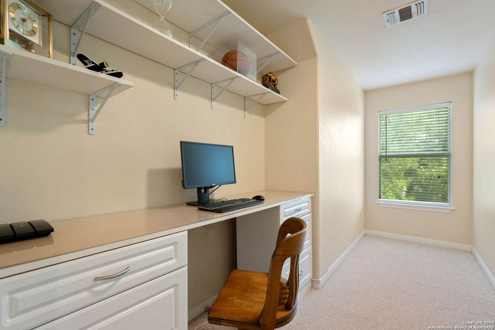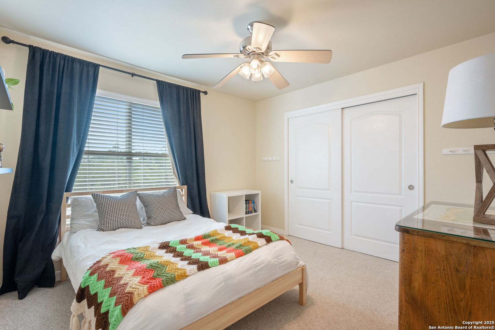Status
Market MatchUP
How this home compares to similar 4 bedroom homes in Boerne- Price Comparison$44,709 lower
- Home Size503 sq. ft. larger
- Built in 2003Older than 79% of homes in Boerne
- Boerne Snapshot• 657 active listings• 52% have 4 bedrooms• Typical 4 bedroom size: 3072 sq. ft.• Typical 4 bedroom price: $819,708
Description
Welcome to your TWO ACRE Hill Country retreat in the highly sought-after Kendall Woods Estates! This traditional two-story, 3575 sqft, 4 Bed, 3.5 Bath home is nestled on 2 serene acres, surrounded by mature trees and natural beauty. The inviting front porch greets you with captivating charm. Step inside to the cozy foyer and take in the beautiful rounded archways of the home's architecture. The open living room with soaring ceilings and a warm fireplace is perfect for relaxing evenings. The kitchen offers an abundance of storage with an island and an eat-in dining area. The primary bedroom is conveniently located on the main level and features exterior access to the HUGE new back deck, a walk-in closet, and a spa-like bath featuring a garden tub, separate shower, and dual vanities. Upstairs, in addition to the secondary bedrooms, you'll find a designated office and a spacious flex space with a full bath - the potentials are endless with this layout! Unwind on the expansive deck with covered outdoor living space while taking in the peaceful Hill Country views, relax around the cozy firepit, send the kids to romp in the play areas, or simply stroll through the spacious backyard and explore. Convenient location with easy access to Boerne, Bulverde, and San Antonio. Boerne ISD. Welcome Home!
MLS Listing ID
Listed By
(210) 696-9996
Keller Williams City-View
Map
Estimated Monthly Payment
$6,456Loan Amount
$736,250This calculator is illustrative, but your unique situation will best be served by seeking out a purchase budget pre-approval from a reputable mortgage provider. Start My Mortgage Application can provide you an approval within 48hrs.
Home Facts
Bathroom
Kitchen
Appliances
- Stove/Range
- Chandelier
- Electric Water Heater
- Disposal
- Water Softener (owned)
- Plumb for Water Softener
- Cook Top
- Dryer Connection
- Washer Connection
- Microwave Oven
- Dishwasher
- Smooth Cooktop
- Ceiling Fans
- Ice Maker Connection
Roof
- Composition
Levels
- Two
Cooling
- Two Central
Pool Features
- None
Window Features
- Some Remain
Other Structures
- Shed(s)
- Storage
Exterior Features
- Storage Building/Shed
- Deck/Balcony
- Solar Screens
- Covered Patio
- Double Pane Windows
- Mature Trees
Fireplace Features
- Wood Burning
- One
- Family Room
Association Amenities
- None
Flooring
- Ceramic Tile
- Laminate
- Carpeting
Foundation Details
- Slab
Architectural Style
- Two Story
- Texas Hill Country
Heating
- Central
- 1 Unit
