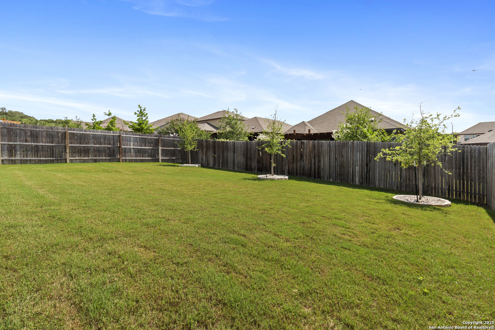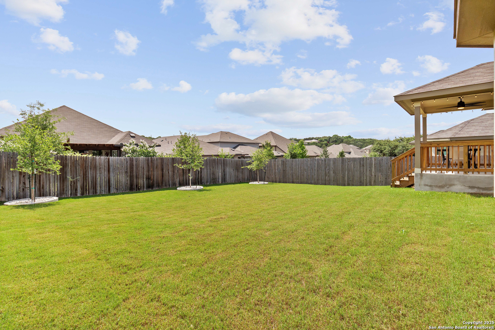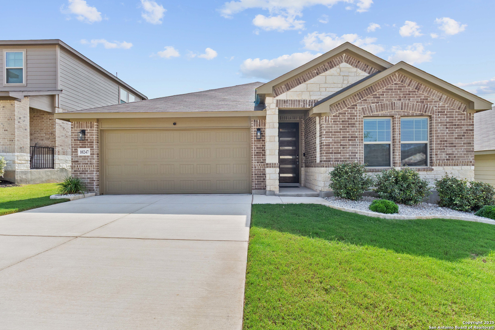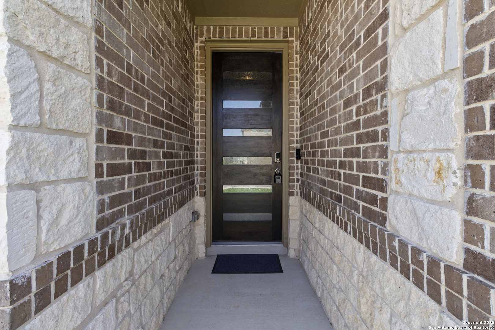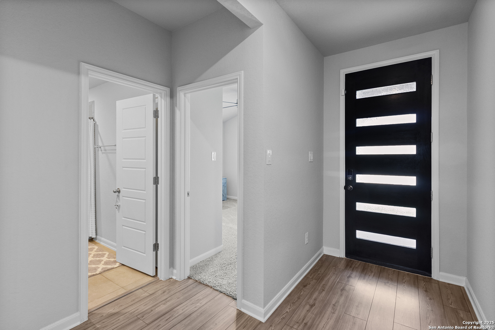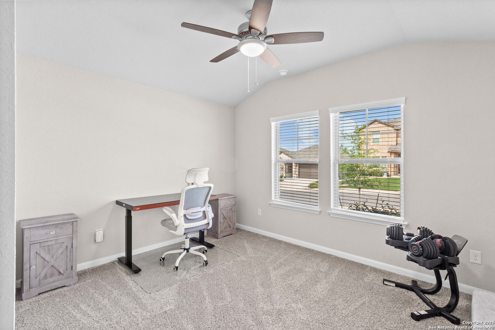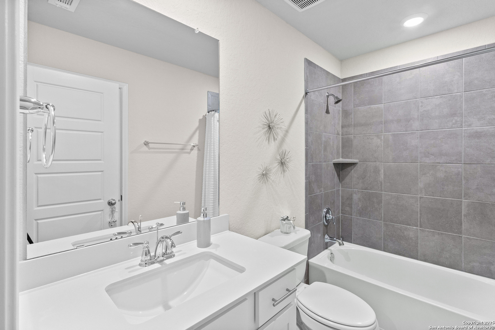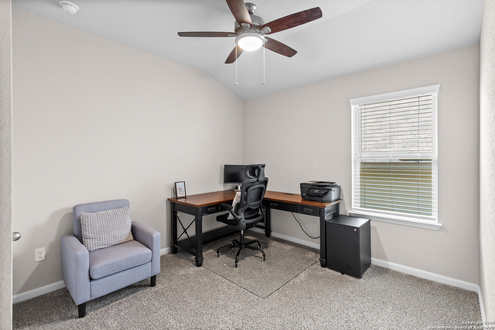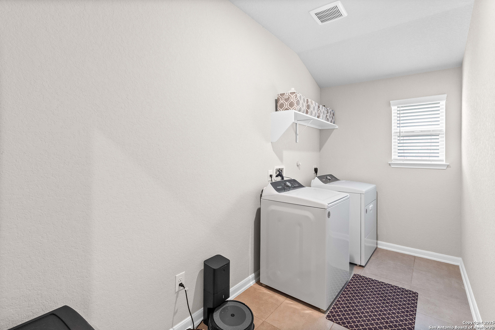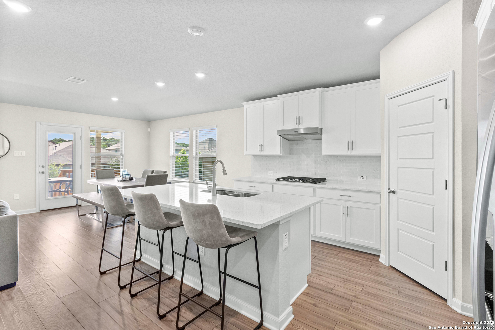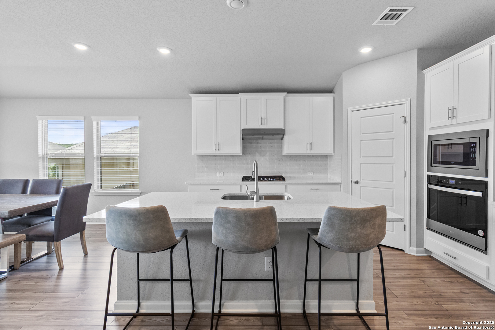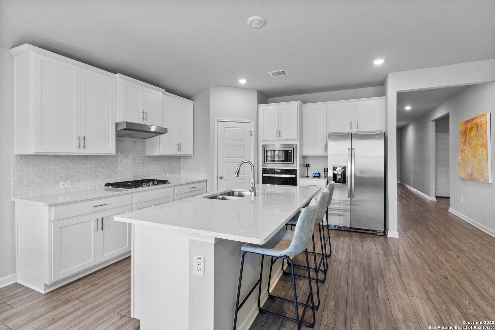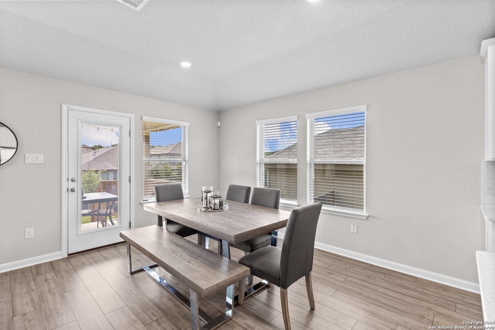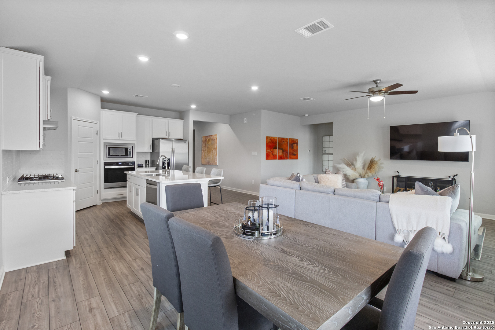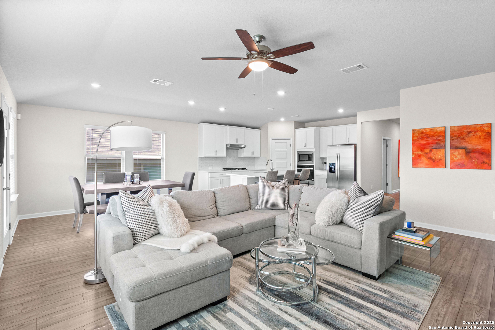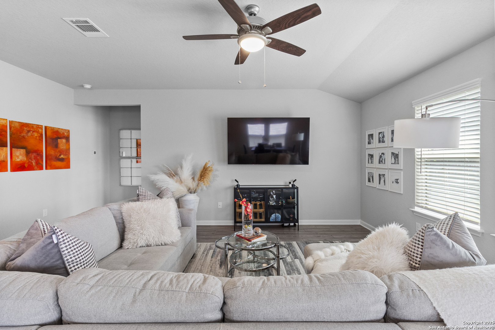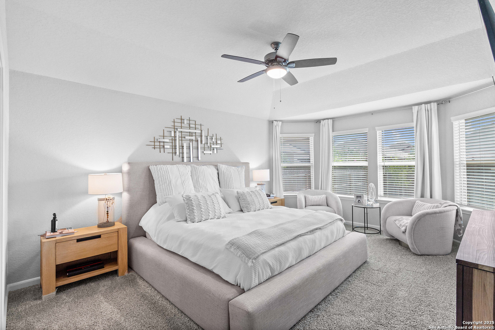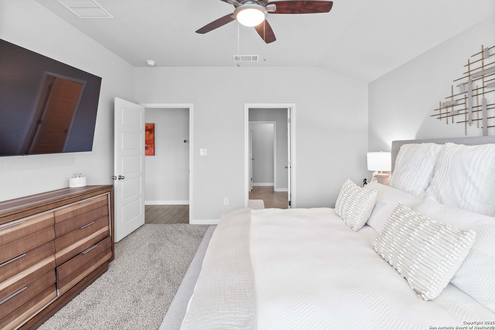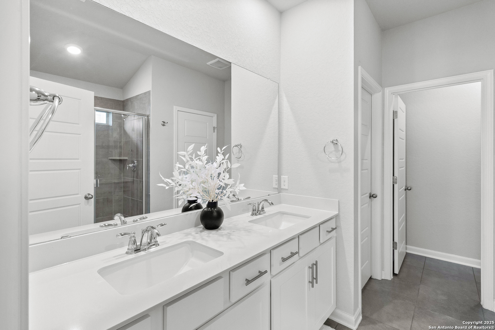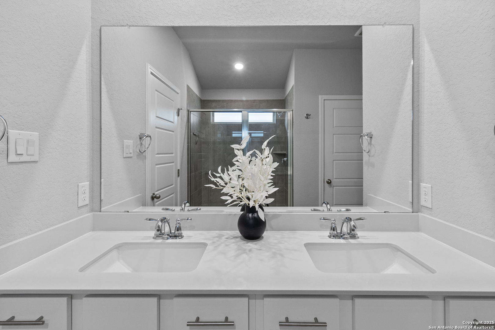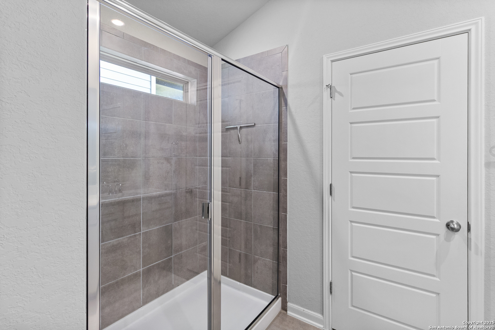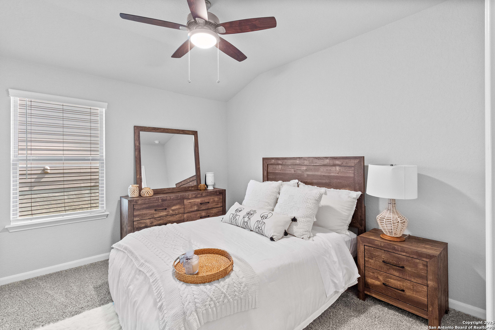Status
Market MatchUP
How this home compares to similar 4 bedroom homes in Boerne- Price Comparison$395,809 lower
- Home Size1006 sq. ft. smaller
- Built in 2023Newer than 75% of homes in Boerne
- Boerne Snapshot• 657 active listings• 52% have 4 bedrooms• Typical 4 bedroom size: 3072 sq. ft.• Typical 4 bedroom price: $819,708
Description
Discover this impeccably maintained, move-in ready Preston floorplan in highly desirable Scenic Crest! This impressive one-story home features 4 bedrooms and 3 full bathrooms, offering incredible value with numerous upgrades you won't find in new construction. Enjoy enhanced comfort and convenience with features like a whole-home water softener, high-end kitchen appliances, stylish cabinet hardware, an epoxy-coated garage floor, professional landscaping, and ceiling fans in every room. For added peace of mind, a professional security camera system is installed, along with upgraded indoor and outdoor garage lighting and TV mounts in the master bedroom and living room. Built by Meritage Homes, this home is designed for energy efficiency, helping you save on utility costs. Property is located in the desirable Northside ISD with highly rated schools, and you'll enjoy easy access to major highways, plus the premier shopping, dining, and entertainment at La Cantera and the RIM. Benefit from one of the lowest property tax rates in the area, making this an even more attractive opportunity in Scenic Crest. Don't miss this opportunity to own a truly special home offering exceptional value and a wealth of upgrades. Schedule your showing today! Note: This property is also available for lease
MLS Listing ID
Listed By
(210) 325-9807
Malouff Realty, LLC
Map
Estimated Monthly Payment
$3,794Loan Amount
$402,705This calculator is illustrative, but your unique situation will best be served by seeking out a purchase budget pre-approval from a reputable mortgage provider. Start My Mortgage Application can provide you an approval within 48hrs.
Home Facts
Bathroom
Kitchen
Appliances
- Dryer Connection
- Ceiling Fans
- Washer Connection
Roof
- Composition
Levels
- One
Cooling
- One Central
Pool Features
- None
Window Features
- All Remain
Fireplace Features
- Not Applicable
Association Amenities
- Other - See Remarks
Flooring
- Carpeting
- Ceramic Tile
Foundation Details
- Slab
Architectural Style
- One Story
Heating
- Central
