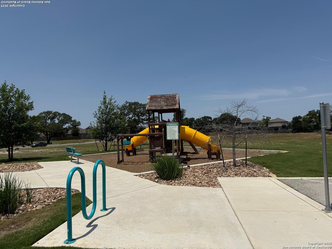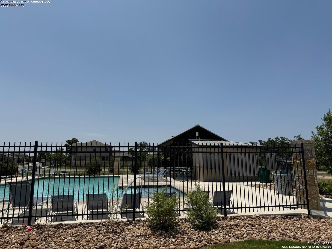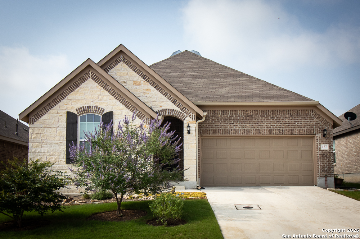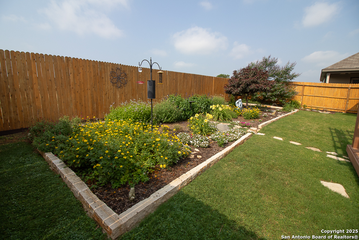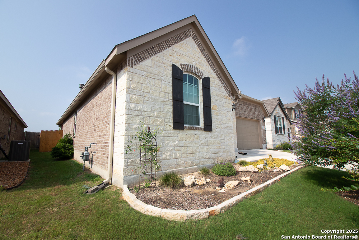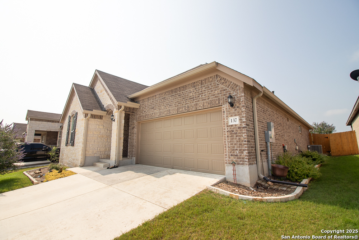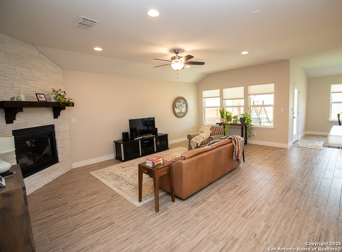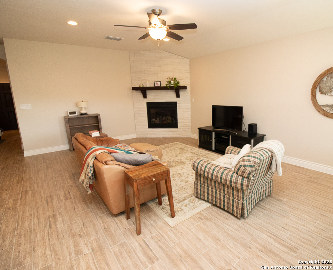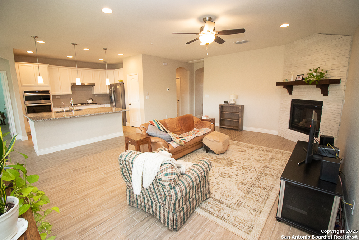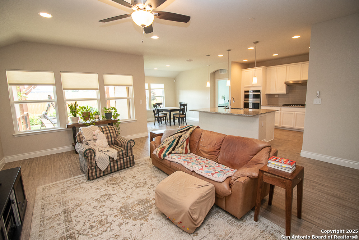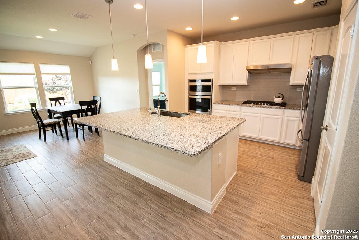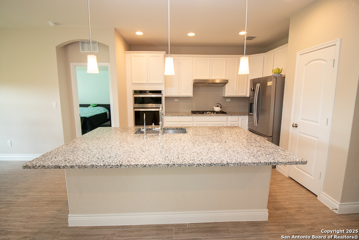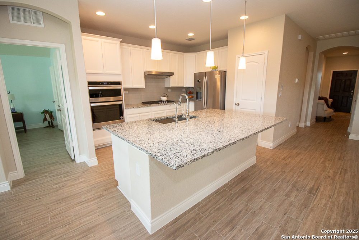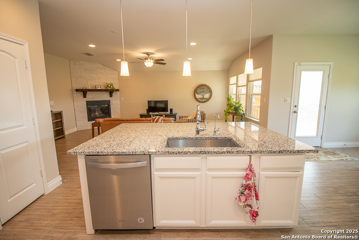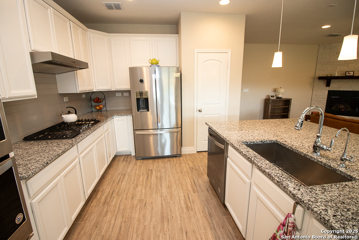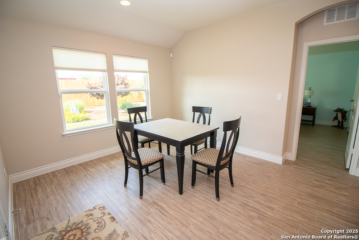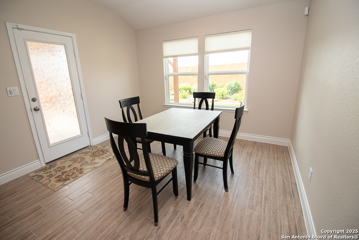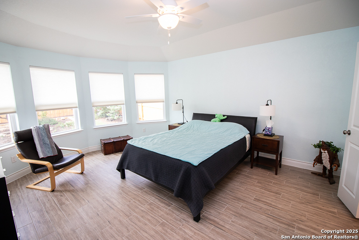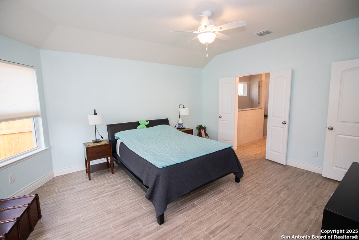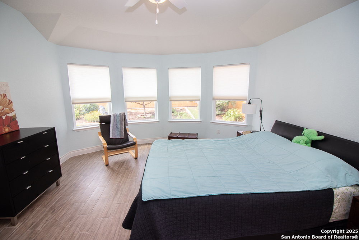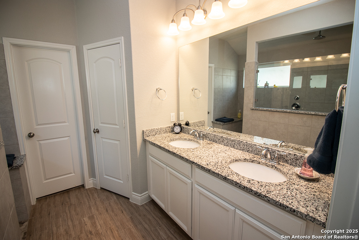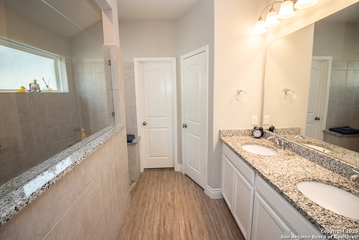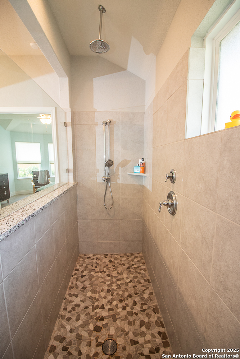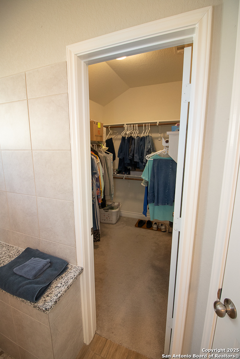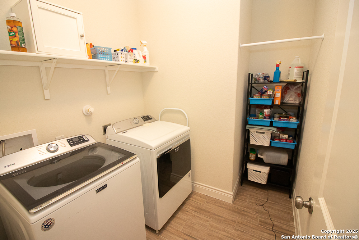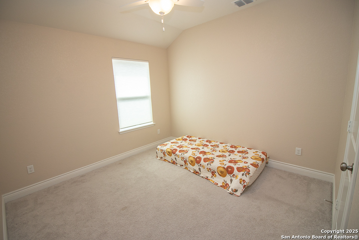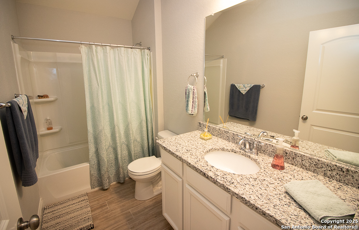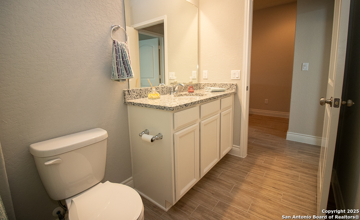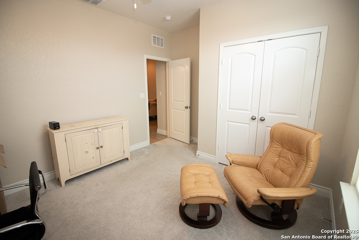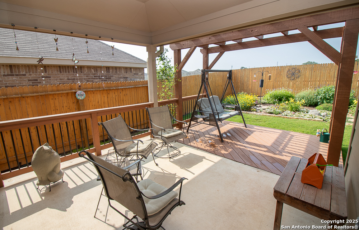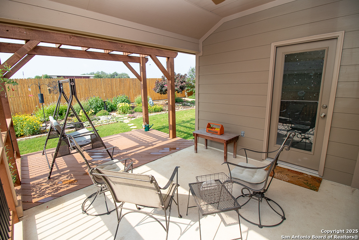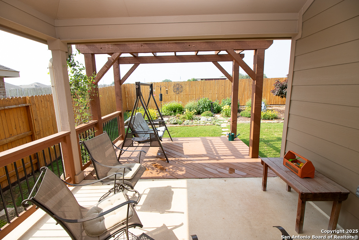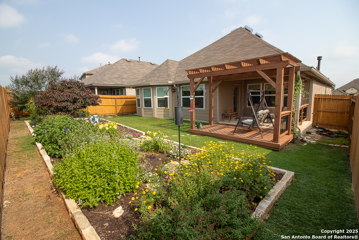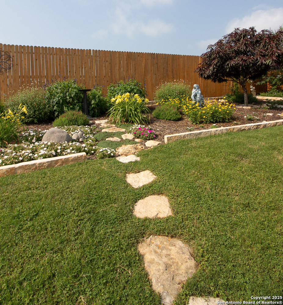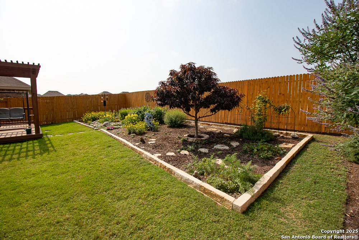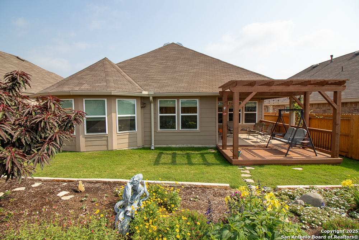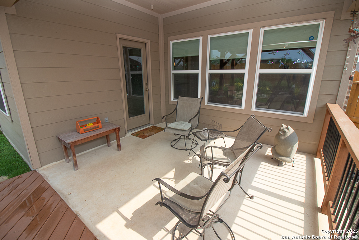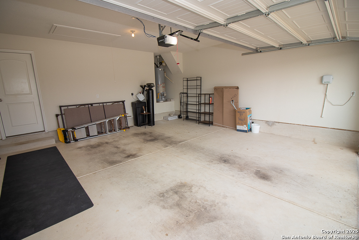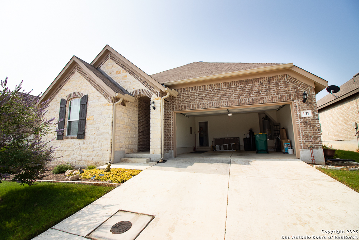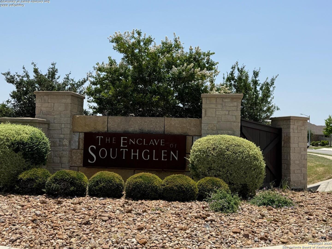Status
Market MatchUP
How this home compares to similar 3 bedroom homes in Boerne- Price Comparison$251,855 lower
- Home Size563 sq. ft. smaller
- Built in 2019Newer than 59% of homes in Boerne
- Boerne Snapshot• 657 active listings• 31% have 3 bedrooms• Typical 3 bedroom size: 2296 sq. ft.• Typical 3 bedroom price: $651,854
Description
Wonderful single story home in SOUTHGLEN! Like brand new. 3 bed and 2 full baths. Family room has a fireplace with gas logs! Very open floorpan where the large kitchen island opens into the family room. Kitchen boasts granite countertops, stainless steel appliance package with gas cooktop, built in oven & microwave & dishwasher. Primary suite is spacious with a wall of windows to view the backyard gardens. Primary bath has a huge walk-in shower, double vanities and a spacious walk-in closet. Remote controlled shades on family room, breakfast room & primary bedroom windows. Very nice water softener stays. Alarm system stays. Home is tucked away and backs to an acreage lot so nothing will be right behind you for added privacy. Lovely wood look ceramic tile flooring throughout. Bedrooms have carpet. All window coverings remain. You will love the covered patio and added decking with a pergola where you can sit and enjoy your gorgeous backyard gardens! Meticulously maintained. Laundry room. 2 car attached garage. Highly acclaimed Boerne Schools. Easy access to IH 10. Neighborhood has a pool, cabana area and playground to enjoy! Come see this one! It won't last long!!! You can LIVE THE LIFE IN BOERNE!!!
MLS Listing ID
Listed By
(888) 519-7431
eXp Realty
Map
Estimated Monthly Payment
$3,546Loan Amount
$380,000This calculator is illustrative, but your unique situation will best be served by seeking out a purchase budget pre-approval from a reputable mortgage provider. Start My Mortgage Application can provide you an approval within 48hrs.
Home Facts
Bathroom
Kitchen
Appliances
- Pre-Wired for Security
- Smoke Alarm
- Ice Maker Connection
- Security System (Owned)
- Cook Top
- Solid Counter Tops
- Private Garbage Service
- Dryer Connection
- Ceiling Fans
- Washer Connection
- Dishwasher
- Garage Door Opener
- Vent Fan
- Disposal
- In Wall Pest Control
- Water Softener (owned)
- Attic Fan
- Gas Cooking
- Plumb for Water Softener
- Self-Cleaning Oven
- Gas Water Heater
- Microwave Oven
- Built-In Oven
Roof
- Composition
Levels
- One
Cooling
- One Central
Pool Features
- None
Window Features
- All Remain
Exterior Features
- Privacy Fence
- Covered Patio
- Patio Slab
- Double Pane Windows
- Sprinkler System
Fireplace Features
- Family Room
- One
Association Amenities
- Pool
- Park/Playground
Flooring
- Ceramic Tile
- Carpeting
Foundation Details
- Slab
Architectural Style
- Texas Hill Country
- One Story
Heating
- Heat Pump
