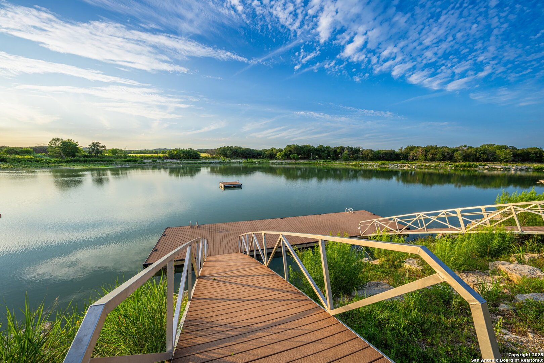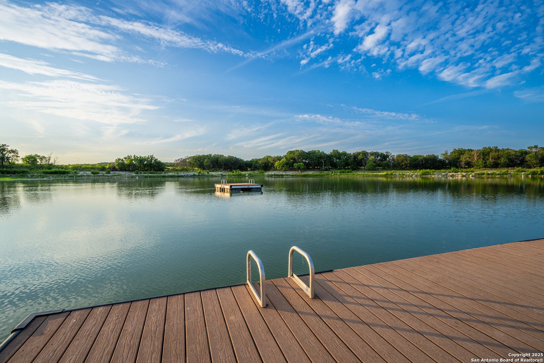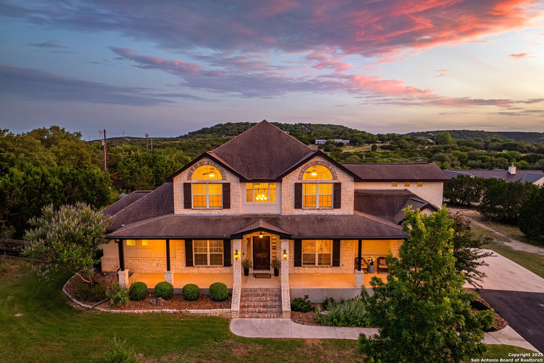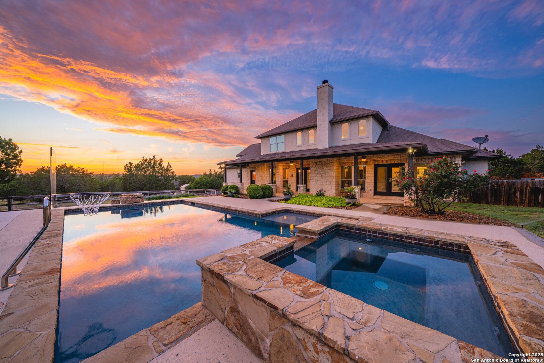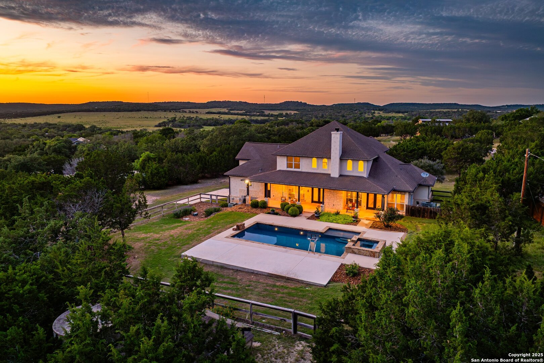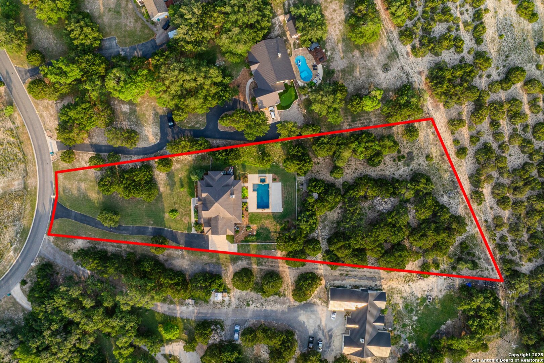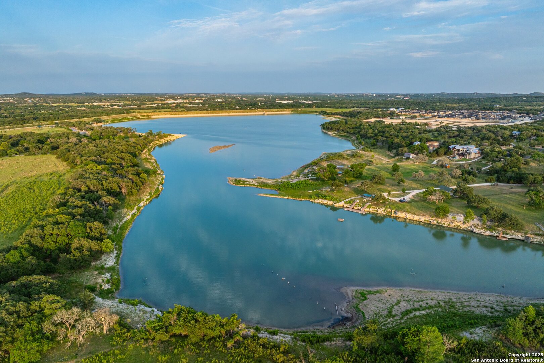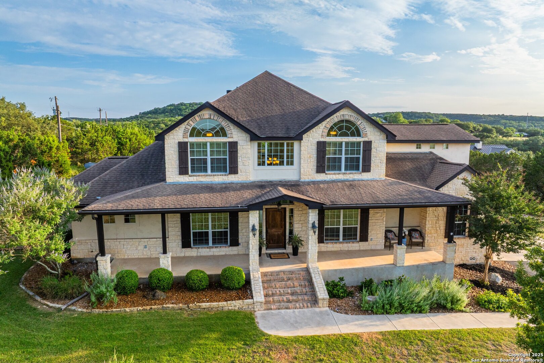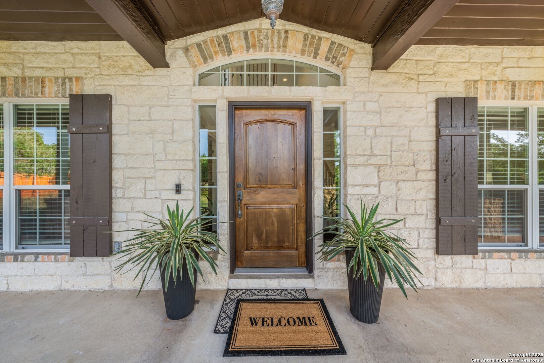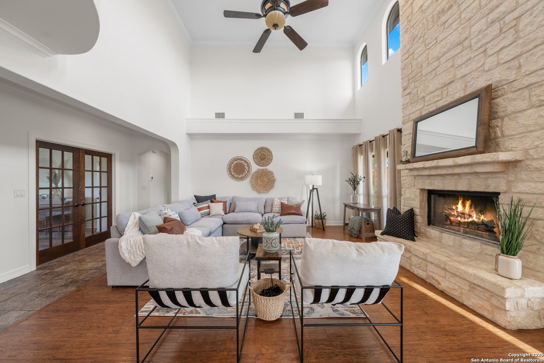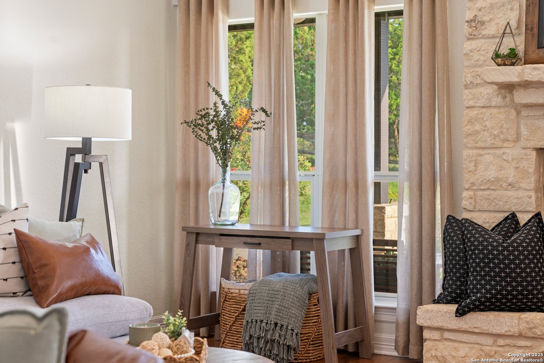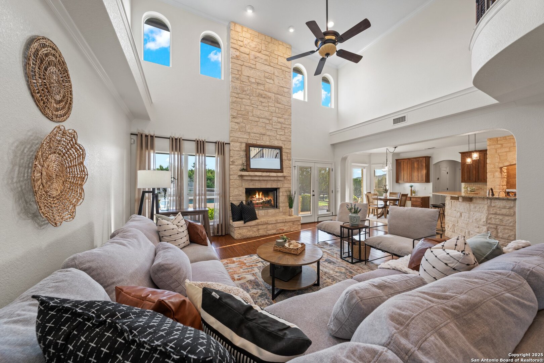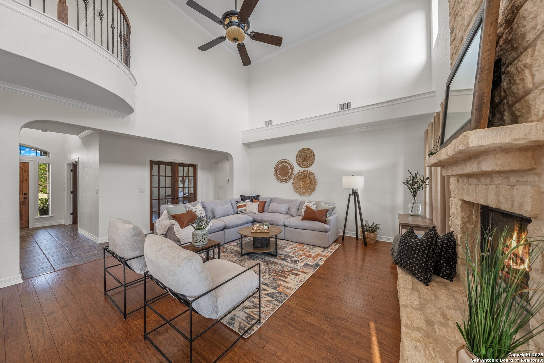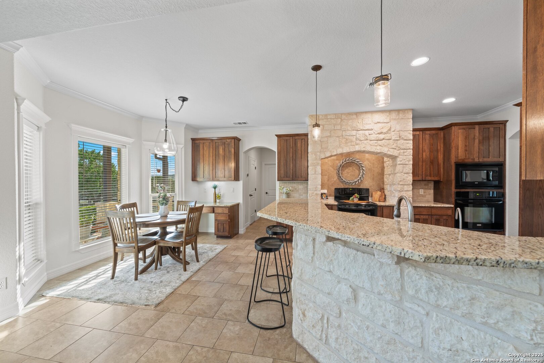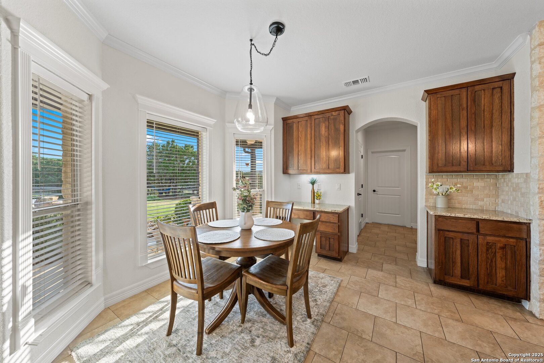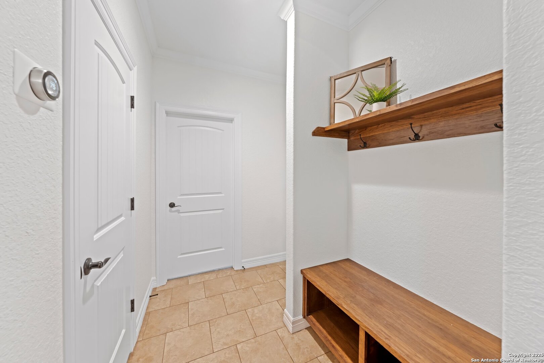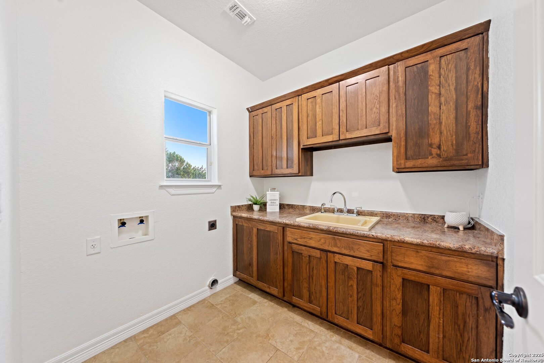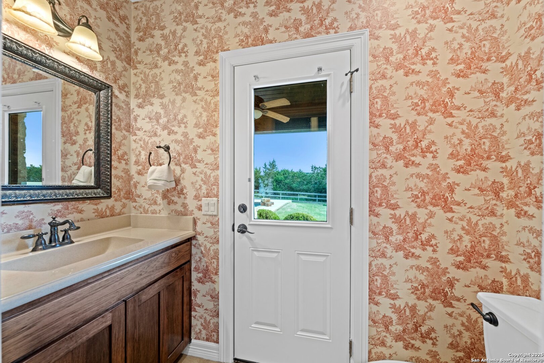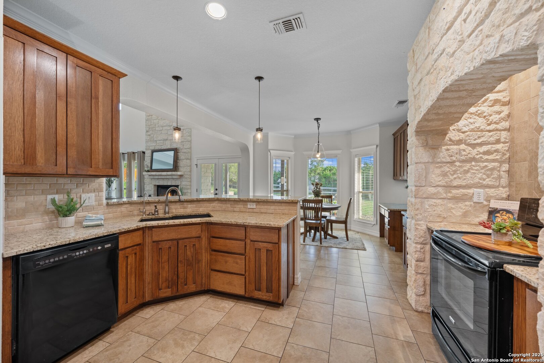Status
Market MatchUP
How this home compares to similar 4 bedroom homes in Boerne- Price Comparison$117,291 higher
- Home Size14 sq. ft. larger
- Built in 2007Older than 70% of homes in Boerne
- Boerne Snapshot• 657 active listings• 52% have 4 bedrooms• Typical 4 bedroom size: 3072 sq. ft.• Typical 4 bedroom price: $819,708
Description
Discover the Hill Country retreat you've been waiting for - an elegant sanctuary offering space, serenity, and timeless design. Tucked away on 1.73 acres in Boerne's coveted Lake Country community, this thoughtfully updated 4-bedroom, 3.5-bath residence combines the best of refined comfort with the natural beauty of the Texas Hill Country - all just 10 minutes from downtown Boerne. As a resident of Lake Country, you'll enjoy coveted private access to Boerne Lake, where you can swim, kayak, or simply take in the peaceful lakeside setting just a short stroll from home. The outdoor living experience is nothing short of exceptional. A resort-style heated pool and spa, tranquil water features, expansive covered patio, and beautifully manicured grounds create a private escape, framed by native wildflowers and sweeping country views. Whether hosting or unwinding, the setting offers year-round enjoyment and effortless connection to nature. Inside, the home's timeless interior is defined by quality craftsmanship and classic materials. Soaring ceilings, arched windows, and natural stone accents add architectural interest, while the open-concept kitchen features custom wood cabinetry, double ovens, and seamless flow into the inviting living area anchored by a floor-to-ceiling stone fireplace. A formal dining room and private study with French doors provide elegant, flexible space, while the spacious primary suite includes a spa-inspired bath and a generous walk-in closet. Upstairs, a large game room, three additional bedrooms, and two full baths accommodate family and guests with ease. Perfectly positioned between the tranquility of nature and the vibrant amenities of Boerne, this home embodies elevated Hill Country living - offering privacy, enduring style, and the kind of comfort where lasting memories are made.
MLS Listing ID
Listed By
(210) 698-9996
San Antonio Portfolio KW RE
Map
Estimated Monthly Payment
$8,420Loan Amount
$890,150This calculator is illustrative, but your unique situation will best be served by seeking out a purchase budget pre-approval from a reputable mortgage provider. Start My Mortgage Application can provide you an approval within 48hrs.
Home Facts
Bathroom
Kitchen
Appliances
- Washer Connection
- Disposal
- Ceiling Fans
- Water Softener (owned)
- Double Ovens
- Self-Cleaning Oven
- Chandelier
- Dryer Connection
- Custom Cabinets
- Dishwasher
- Central Vacuum
- Built-In Oven
- Pre-Wired for Security
- Electric Water Heater
- Smooth Cooktop
- Private Garbage Service
- Microwave Oven
- Garage Door Opener
Roof
- Composition
Levels
- Two
Cooling
- Two Central
Pool Features
- In Ground Pool
Window Features
- Some Remain
Exterior Features
- Has Gutters
- Covered Patio
- Partial Fence
- Mature Trees
- Double Pane Windows
Fireplace Features
- One
- Living Room
Association Amenities
- Lake/River Park
- Park/Playground
Flooring
- Wood
- Carpeting
- Ceramic Tile
Foundation Details
- Slab
Architectural Style
- Two Story
- Texas Hill Country
Heating
- Central
