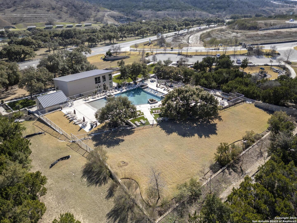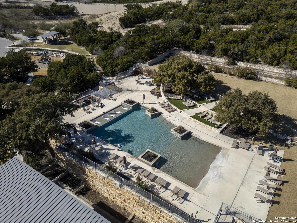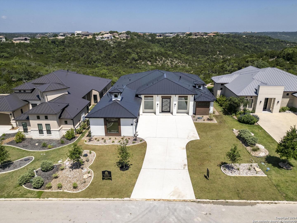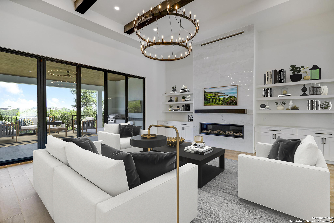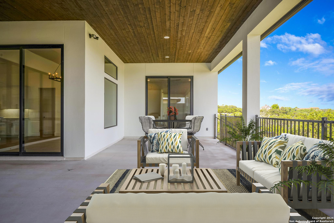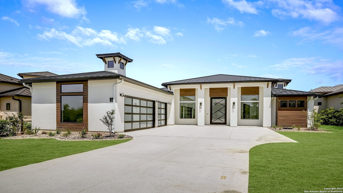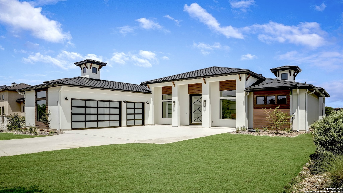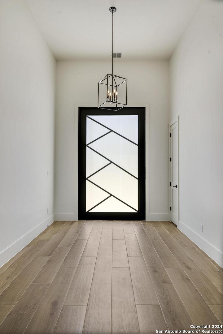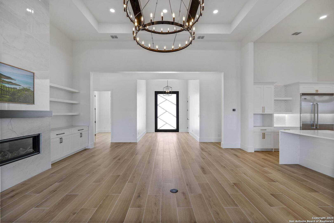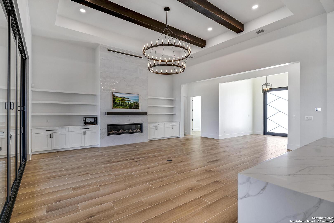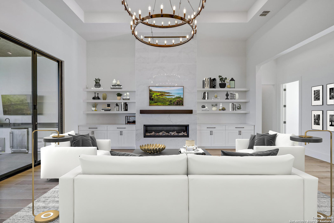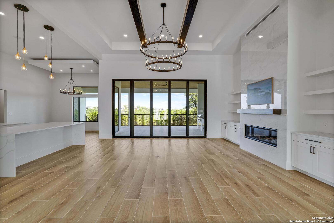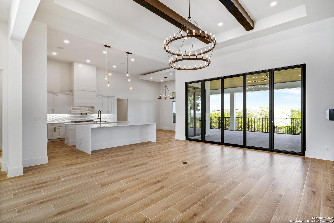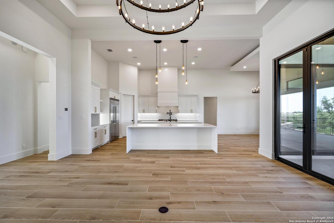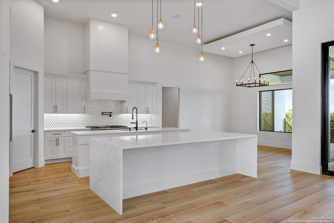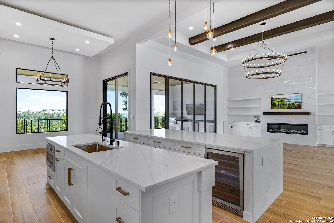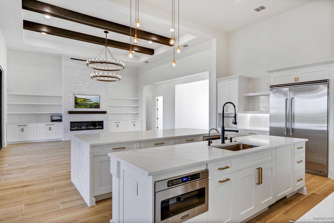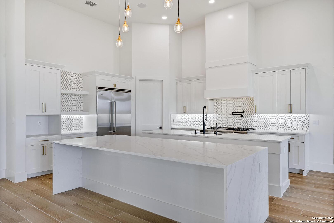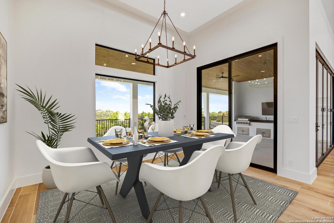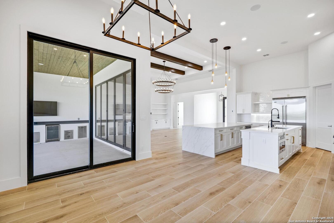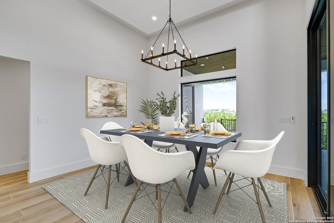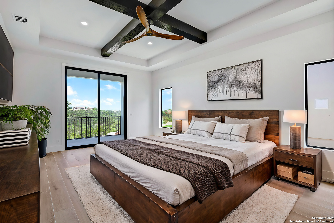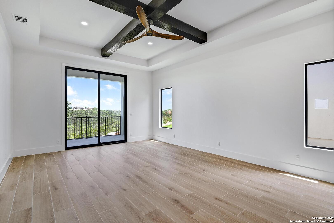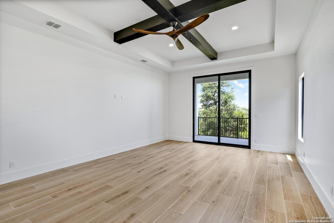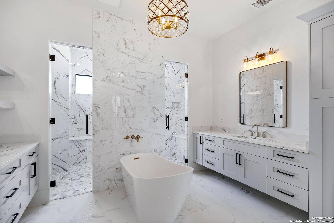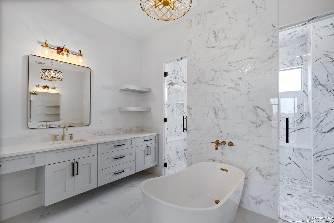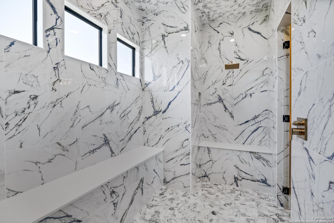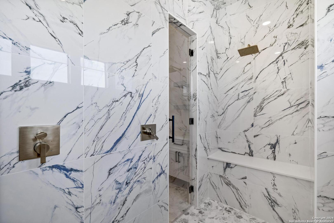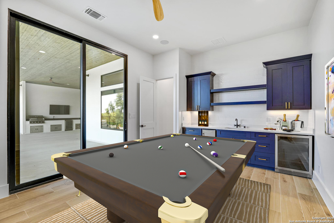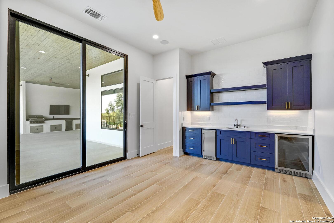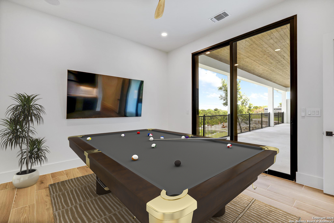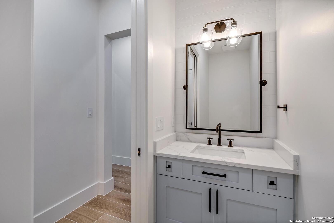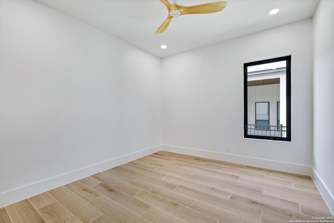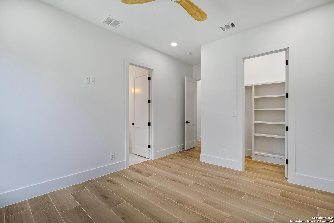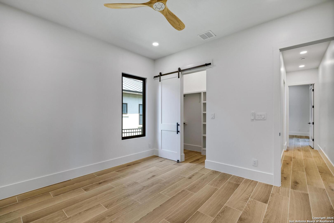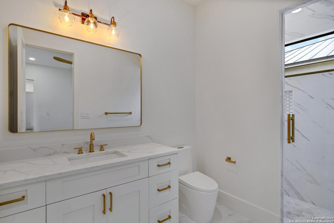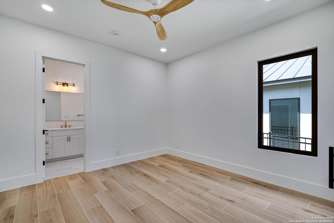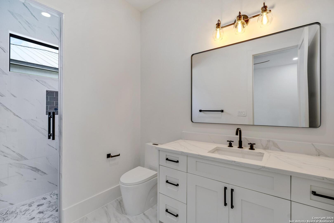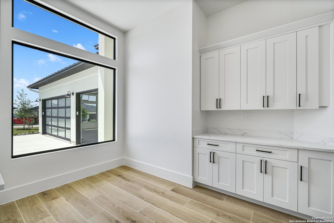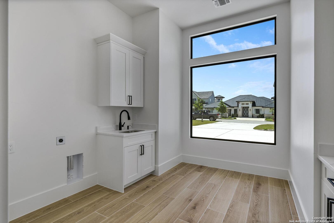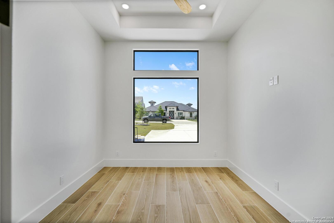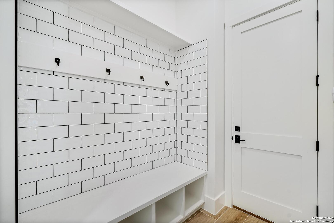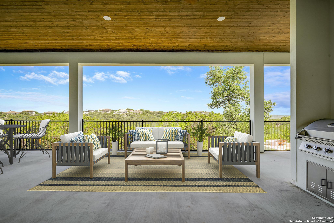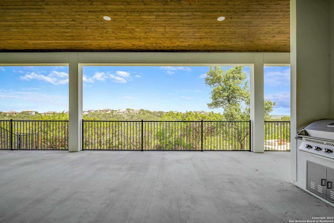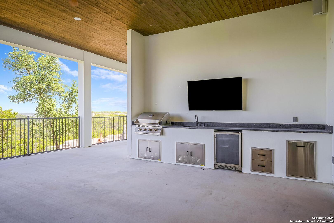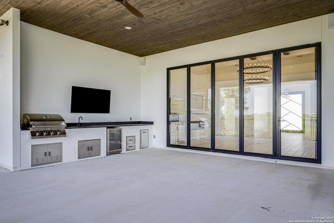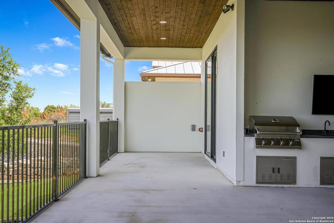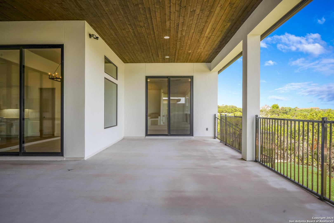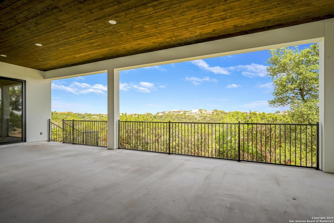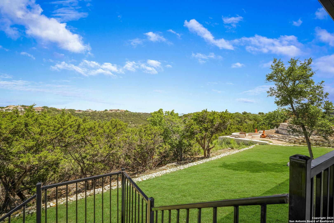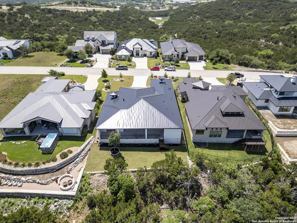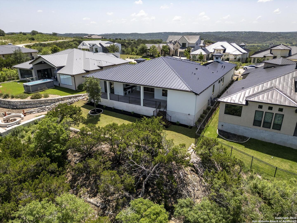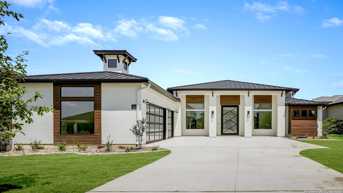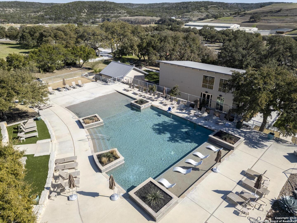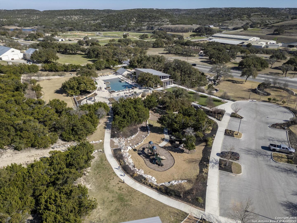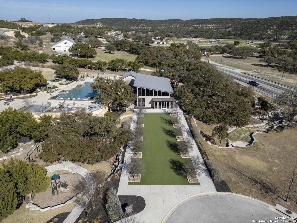Status
Market MatchUP
How this home compares to similar 3 bedroom homes in Boerne- Price Comparison$643,145 higher
- Home Size1309 sq. ft. larger
- Built in 2024Newer than 91% of homes in Boerne
- Boerne Snapshot• 657 active listings• 31% have 3 bedrooms• Typical 3 bedroom size: 2296 sq. ft.• Typical 3 bedroom price: $651,854
Description
Views, Views, Views! ** SELLER OFFERING UP TO $25,000 FOR BUYDOWN OR CLOSING COSTS WITH A FULL PRICE OFFER* New custom one-story Hill Country Modern home with stellar views at the RESERVE at Miralomas! Incredible finishes with highest end appliances in a chef's kitchen with double islands, stainless farmhouse sink, large breakfast bar that flows into the dramatic dining area and 20ft ceilings in the inviting living area with fireplace, beams and stylish lighting. Wood style tile and marble floors throughout. Incredible game room with bar area offers access to the large outdoor living Slider patio doors in the living area open to the massive covered patio offering alfresco entertaining with outdoor kitchen overlooking the backdrop of the Hill Country sky. Spacious secondary bedrooms, flex study or additional dining plus large utility room add to the beauty of the home. The primary retreat is beamed and opens to the covered patio. Spa like bath is delightful with oversized marble shower, soaking tub, his/her vanity areas and large closets. All bedrooms are ensuite. Neighborhood amenities include clubhouse, fitness center, resort worthy pool and playground plus miles of walking trails- all just minutes from Historic Boerne.
MLS Listing ID
Listed By
(210) 698-9996
San Antonio Portfolio KW RE
Map
Estimated Monthly Payment
$10,764Loan Amount
$1,230,250This calculator is illustrative, but your unique situation will best be served by seeking out a purchase budget pre-approval from a reputable mortgage provider. Start My Mortgage Application can provide you an approval within 48hrs.
Home Facts
Bathroom
Kitchen
Appliances
- Dishwasher
- Dryer Connection
- Disposal
- Refrigerator
- Washer Connection
- Built-In Oven
- Chandelier
Roof
- Metal
Levels
- One
Cooling
- Two Central
Pool Features
- None
Window Features
- None Remain
Exterior Features
- Covered Patio
- Outdoor Kitchen
Fireplace Features
- Living Room
- One
Association Amenities
- Clubhouse
- Park/Playground
- Pool
- Controlled Access
Flooring
- Ceramic Tile
- Marble
Foundation Details
- Slab
Architectural Style
- One Story
Heating
- Central
