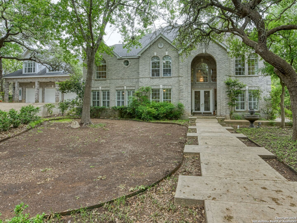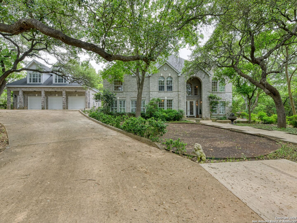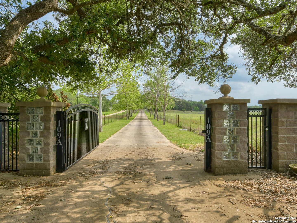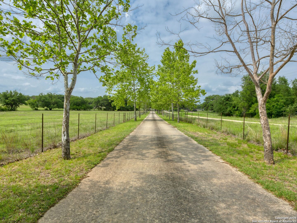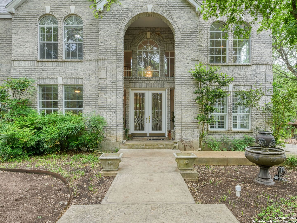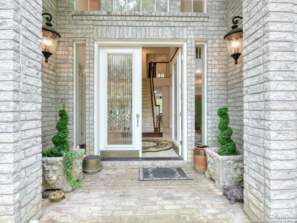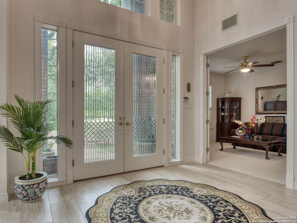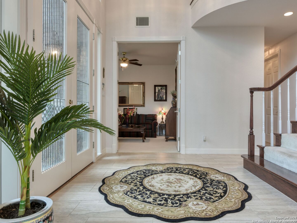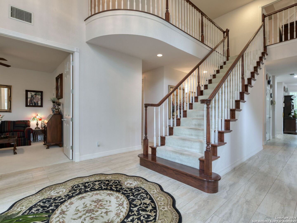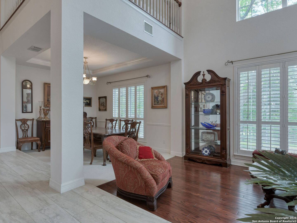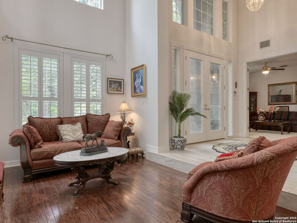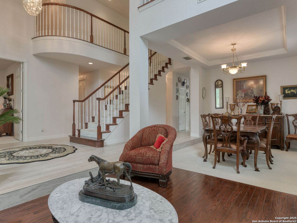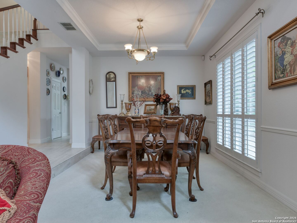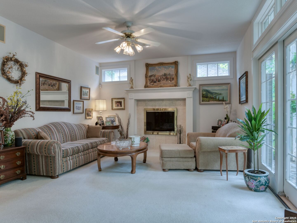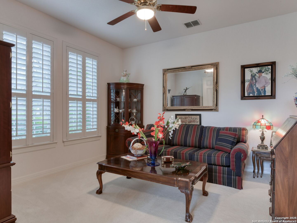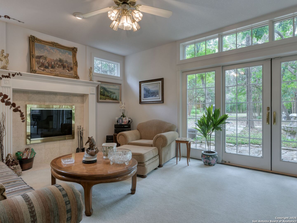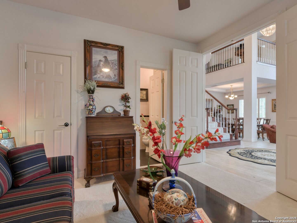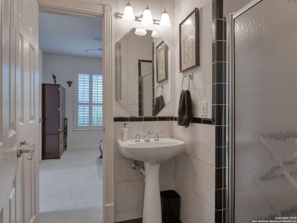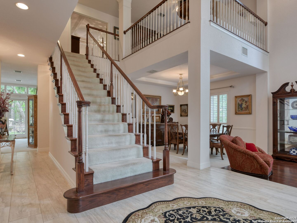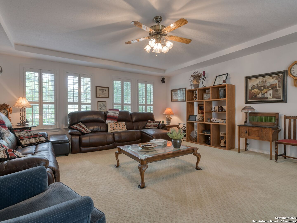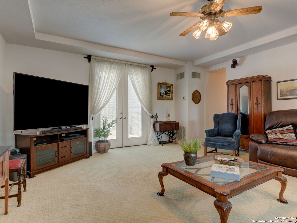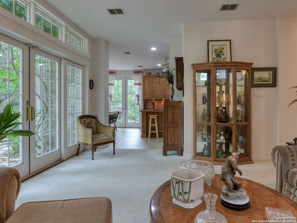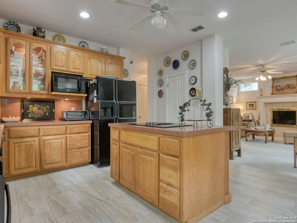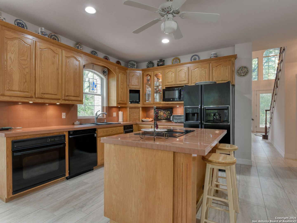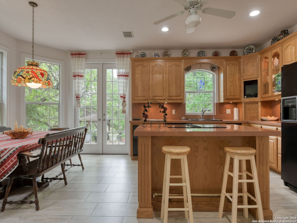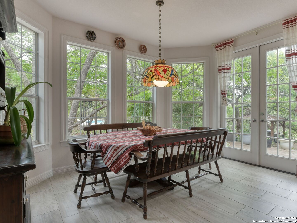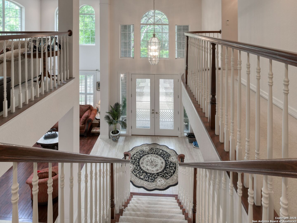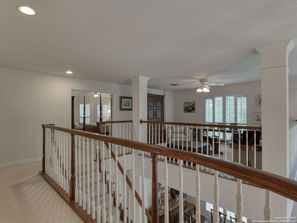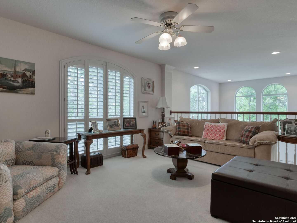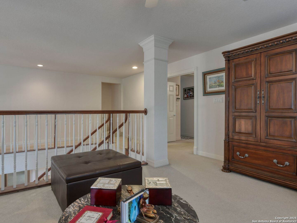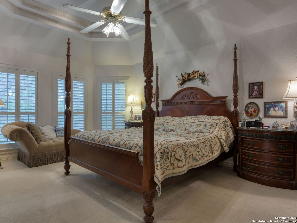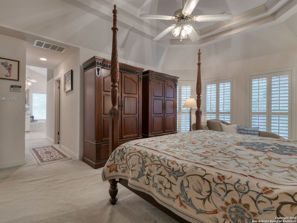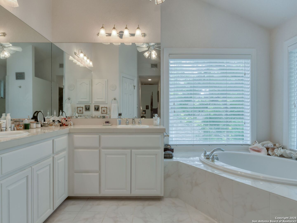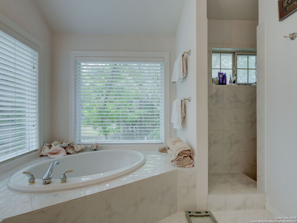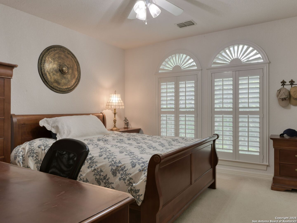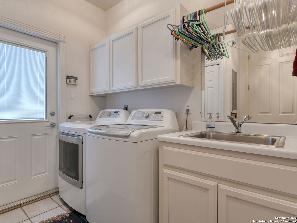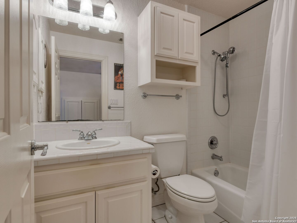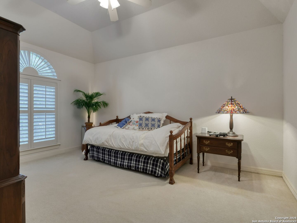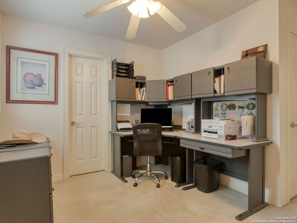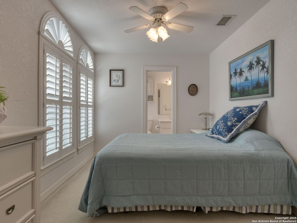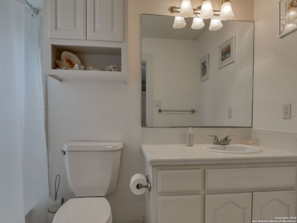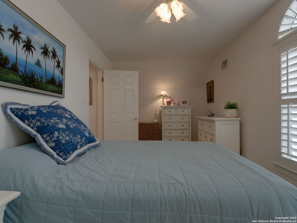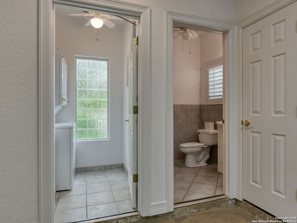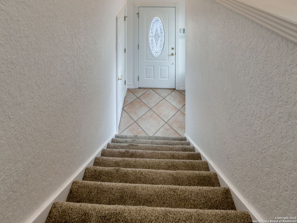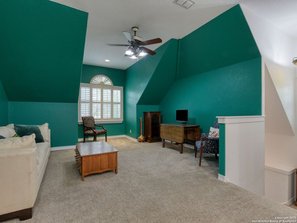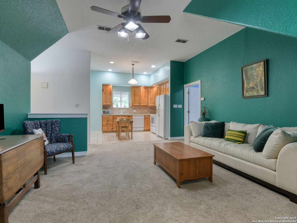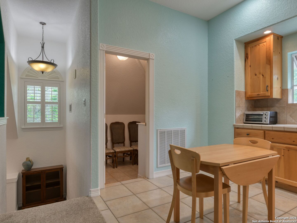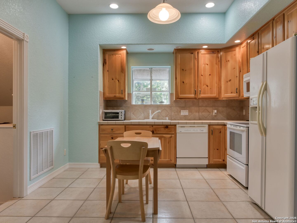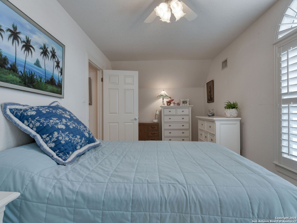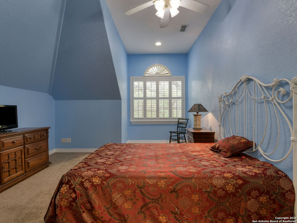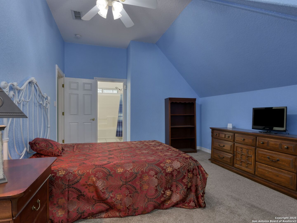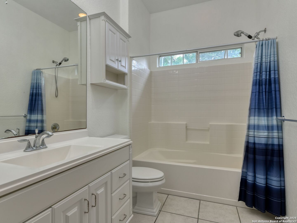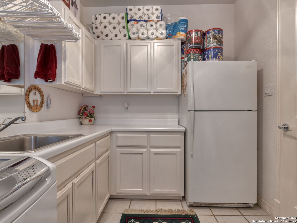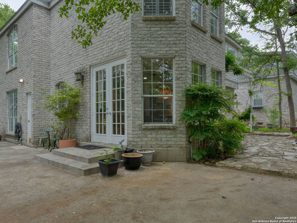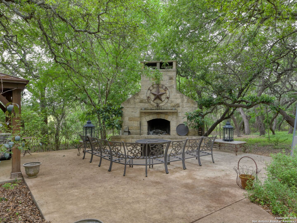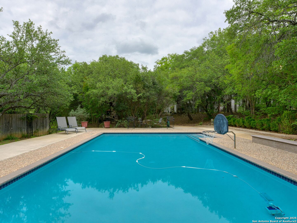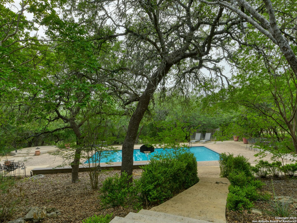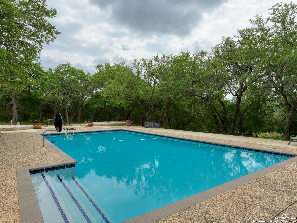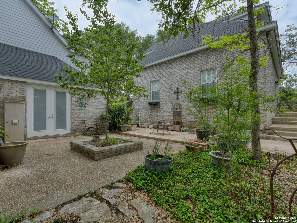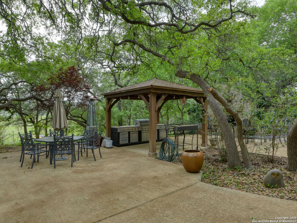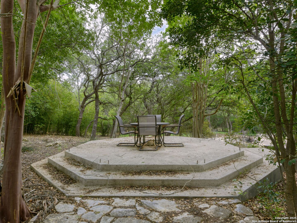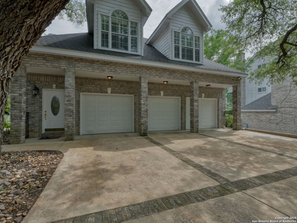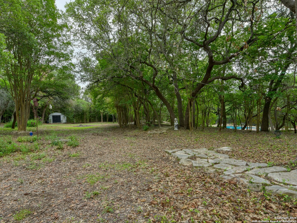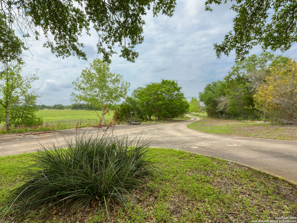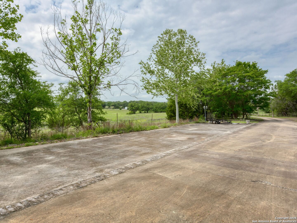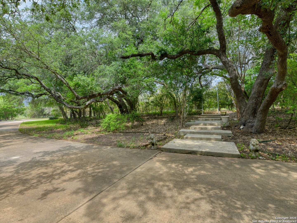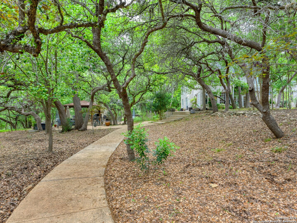Status
Market MatchUP
How this home compares to similar 6 bedroom homes in Boerne- Price Comparison$85,341 lower
- Home Size31 sq. ft. smaller
- Built in 1995Older than 88% of homes in Boerne
- Boerne Snapshot• 507 active listings• 1% have 6 bedrooms• Typical 6 bedroom size: 5631 sq. ft.• Typical 6 bedroom price: $2,335,340
Description
Welcome to an exquisite retreat set within a serene, wooded environment spanning over 5.693 +/- acres. This remarkable property seamlessly blends traditional charm with modern amenities, offering both residential and commercial potential. Its unique features and tranquil setting make it an ideal choice for those seeking a private haven with plenty of room for entertaining and leisure. The property boasts a covered outdoor kitchen equipped with top-of-the-line appliances and a BBQ area, perfect for hosting gatherings and enjoying meals al fresco. This space is designed for comfort and convenience, allowing you to entertain with ease. Adjacent to the outdoor kitchen, an expansive outdoor living area awaits, centered around a large, inviting fireplace. This space offers a cozy ambiance for evening gatherings or quiet relaxation under the stars, making it an ideal spot for entertaining guests or enjoying a peaceful night. The sports pool is a centerpiece of the outdoor amenities, providing a refreshing escape during warm months. Additionally, architect's plans are available for a gazebo, kitchen, and bathroom next to the pool, offering opportunities to further enhance this space and create a complete outdoor oasis. The property includes an oversized garage, which not only offers ample parking and storage space but also features a large apartment above. This apartment provides additional living space equipped with a downstairs half bath and a laundry room. These facilities ensure convenience and accommodate outdoor activities. Overall, this exquisite retreat offers a blend of luxury and tranquility, making it a perfect choice for those in search of a serene environment with endless possibilities for relaxation and entertainment. Not conveying Tiffany lamp in kitchen eating area, washer and dryer in main house!
MLS Listing ID
Listed By
Map
Estimated Monthly Payment
$16,949Loan Amount
$2,137,500This calculator is illustrative, but your unique situation will best be served by seeking out a purchase budget pre-approval from a reputable mortgage provider. Start My Mortgage Application can provide you an approval within 48hrs.
Home Facts
Bathroom
Kitchen
Appliances
- Washer Connection
- Disposal
- Attic Fan
- Dryer Connection
- Security System (Owned)
- Plumb for Water Softener
- Ice Maker Connection
- Trash Compactor
- 2+ Water Heater Units
- Vent Fan
- Cook Top
- Whole House Fan
- Pre-Wired for Security
- Smooth Cooktop
- Refrigerator
- Microwave Oven
- Water Softener (owned)
- Smoke Alarm
- Satellite Dish (owned)
- Dishwasher
- Down Draft
- Custom Cabinets
- Ceiling Fans
- Gas Grill
- Self-Cleaning Oven
- Solid Counter Tops
- Electric Water Heater
- Private Garbage Service
- Built-In Oven
- Garage Door Opener
- Chandelier
Roof
- Heavy Composition
Levels
- Three Or More
Cooling
- Heat Pump
- Zoned
- Three+ Central
Pool Features
- Pools Sweep
- In Ground Pool
Window Features
- All Remain
Other Structures
- Guest House
- Outbuilding
- Shed(s)
- Pergola
- Second Residence
Exterior Features
- Bar-B-Que Pit/Grill
- Garage Apartment
- Mature Trees
- Outdoor Kitchen
- Double Pane Windows
- Patio Slab
- Wire Fence
- Detached Quarters
- Ranch Fence
- Gas Grill
- Storage Building/Shed
- Dog Run Kennel
Fireplace Features
- One
- Wood Burning
- Family Room
Association Amenities
- None
Flooring
- Wood
- Carpeting
- Ceramic Tile
Foundation Details
- Slab
Architectural Style
- 3 or More
- Traditional
Heating
- Heat Pump
- Central
- 3+ Units
- Zoned
