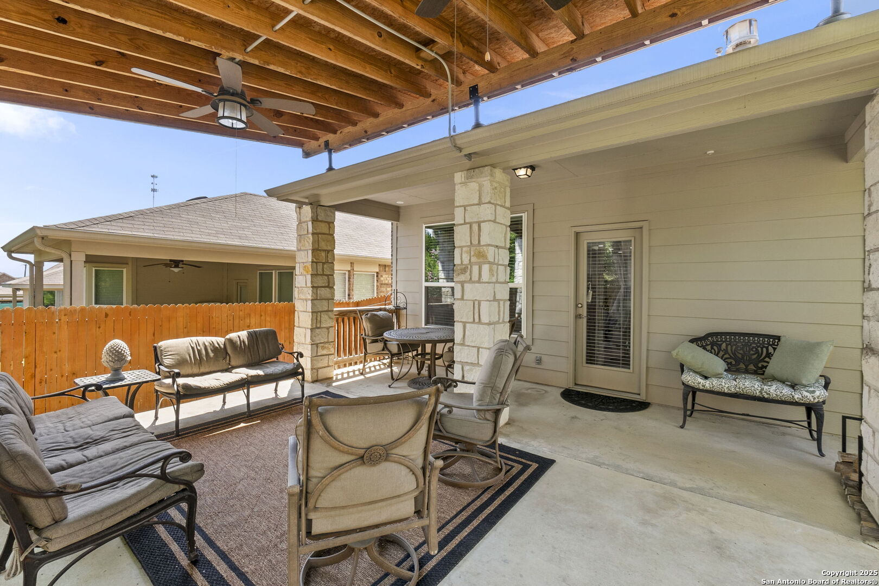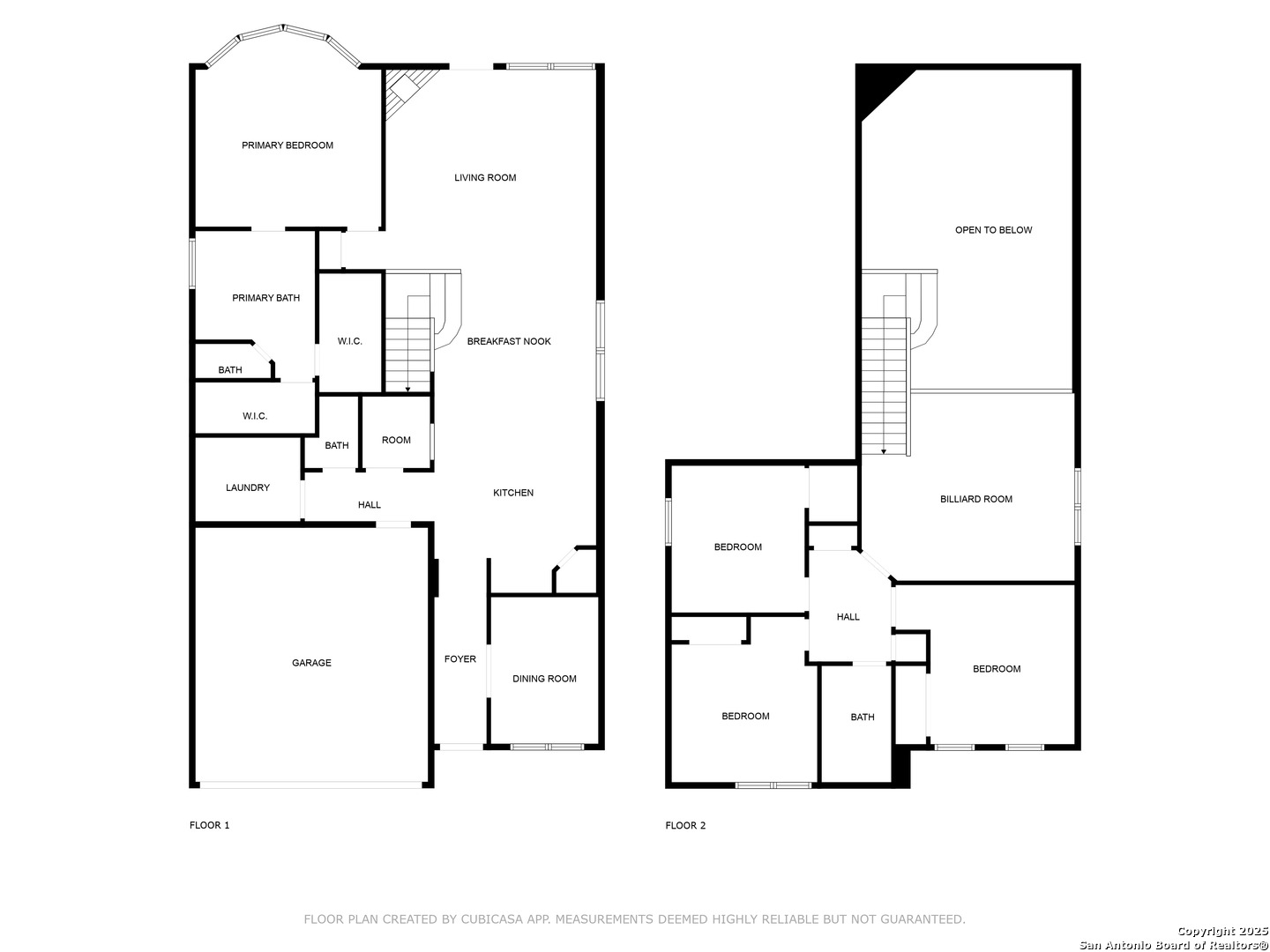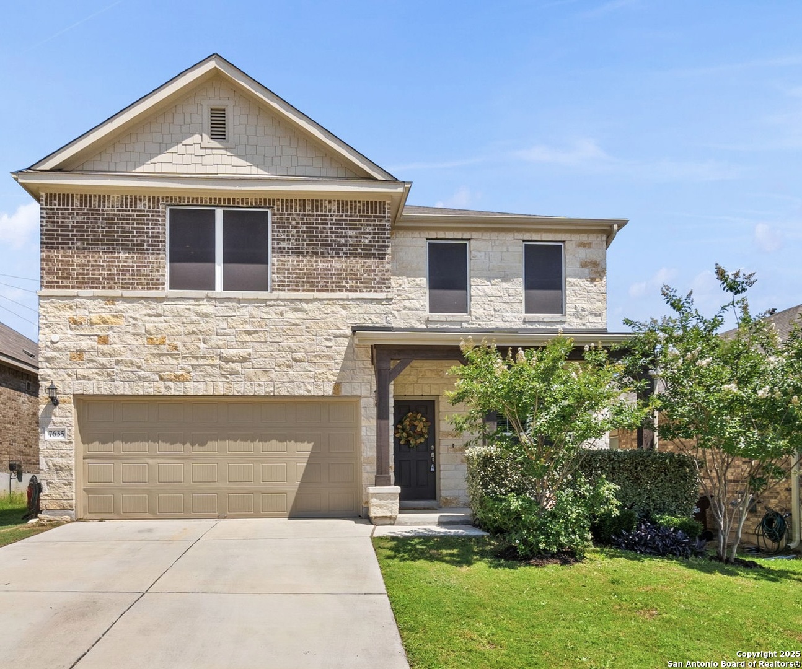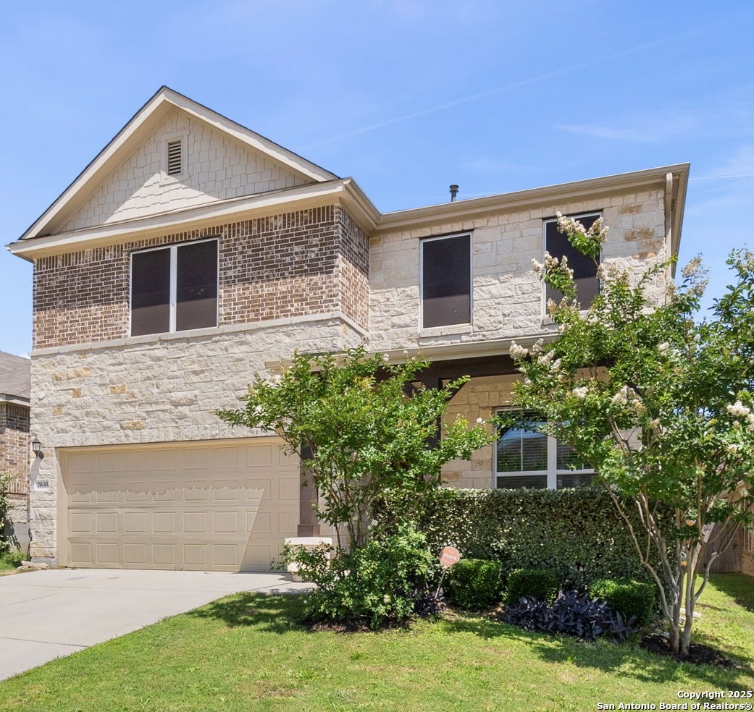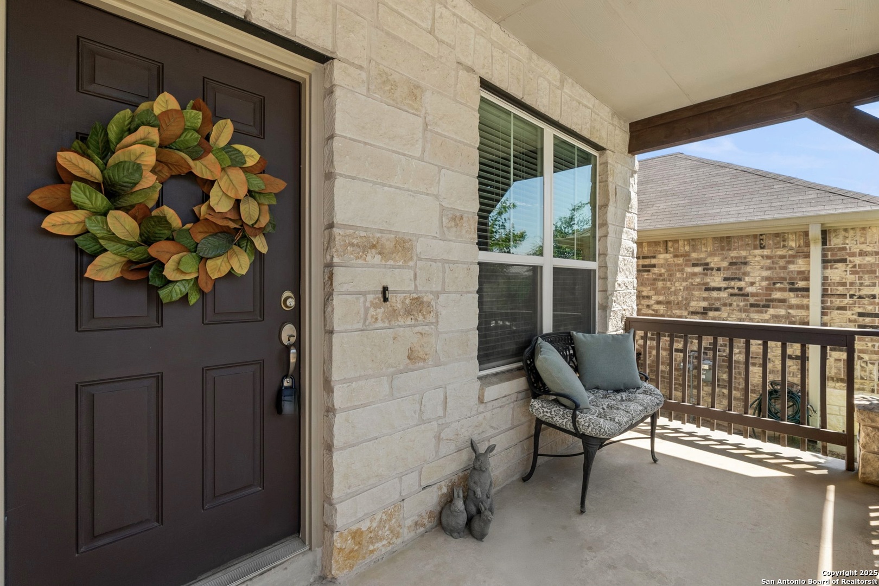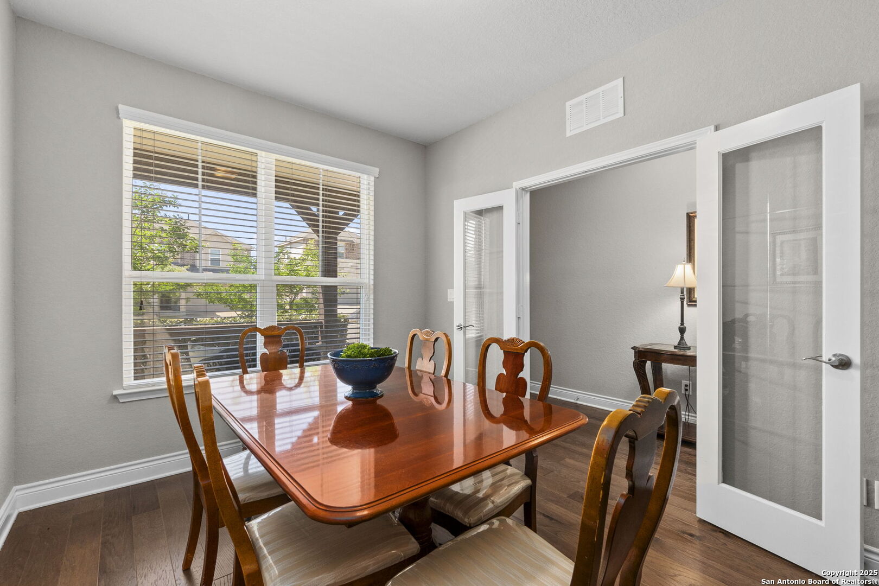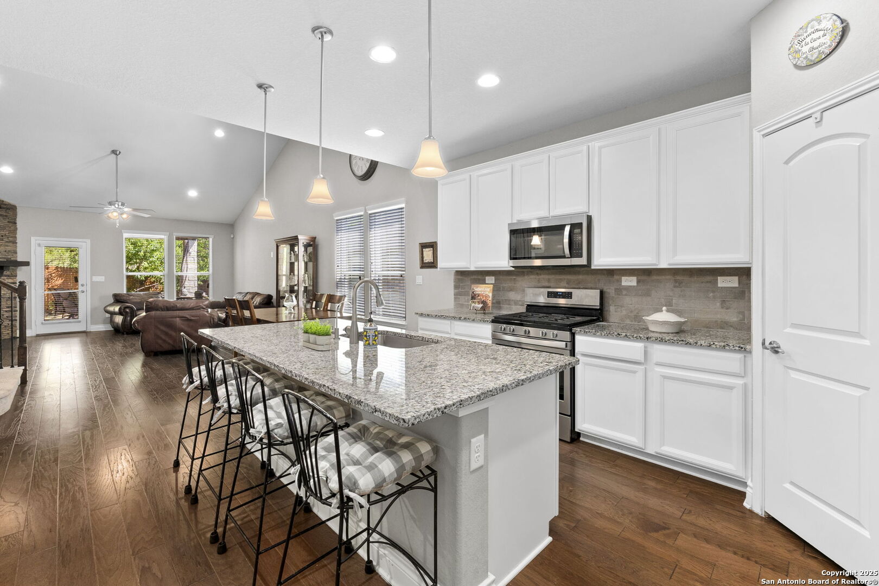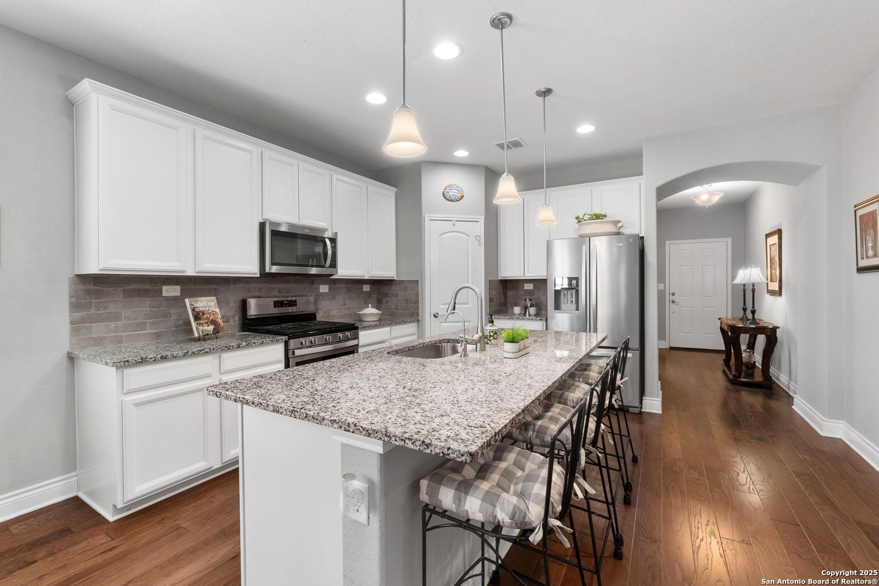Status
Market MatchUP
How this home compares to similar 4 bedroom homes in Boerne- Price Comparison$409,709 lower
- Home Size536 sq. ft. smaller
- Built in 2018Newer than 55% of homes in Boerne
- Boerne Snapshot• 657 active listings• 52% have 4 bedrooms• Typical 4 bedroom size: 3072 sq. ft.• Typical 4 bedroom price: $819,708
Description
Welcome to your beautiful 4 bedroom/2.5 bath home on a greenbelt for added privacy in The Bluffs of Lost Creek! High ceilings welcome you to the open floor plan, warm hardwood flooring, island kitchen & family room with a cozy gas fireplace, all perfect to allow for entertaining & family gatherings. The downstairs primary suite with bay windows allows for tranquil nights & private extra sitting area. Upstairs the oversized loft makes a perfect second living area/game space for the 3 ample bedrooms. Private study allows for work from home convenience. The back covered patio & pergola with no neighbors behind allow for a perfect spot to relax & unwind for summer cook-outs & entertaining. Solar shade provide energy efficiency. Award winning BISD, convenient to Boerne & San Antonio, dining, highway & more! Move-in just in time for summer before school starts!
MLS Listing ID
Listed By
(830) 816-7200
Coldwell Banker D'Ann Harper
Map
Estimated Monthly Payment
$3,714Loan Amount
$389,500This calculator is illustrative, but your unique situation will best be served by seeking out a purchase budget pre-approval from a reputable mortgage provider. Start My Mortgage Application can provide you an approval within 48hrs.
Home Facts
Bathroom
Kitchen
Appliances
- Dryer Connection
- Dishwasher
- Smoke Alarm
- Washer Connection
- Ice Maker Connection
- Ceiling Fans
- Vent Fan
- City Garbage service
- Stove/Range
- Gas Cooking
- Solid Counter Tops
- Garage Door Opener
- Disposal
- Gas Water Heater
- Water Softener (owned)
- Chandelier
Roof
- Composition
Levels
- Two
Cooling
- One Central
Pool Features
- None
Window Features
- All Remain
Exterior Features
- Has Gutters
- Double Pane Windows
- Covered Patio
- Mature Trees
- Privacy Fence
Fireplace Features
- One
- Family Room
- Gas
Association Amenities
- None
Flooring
- Carpeting
- Ceramic Tile
- Wood
Foundation Details
- Slab
Architectural Style
- Two Story
Heating
- Central
