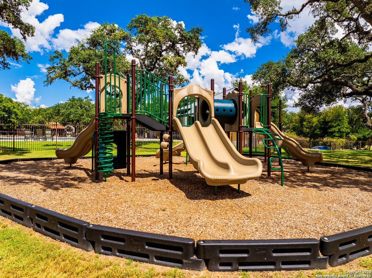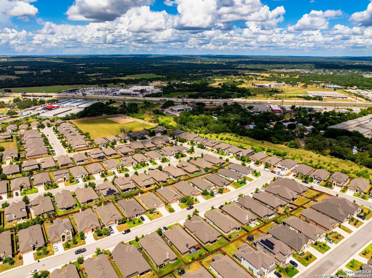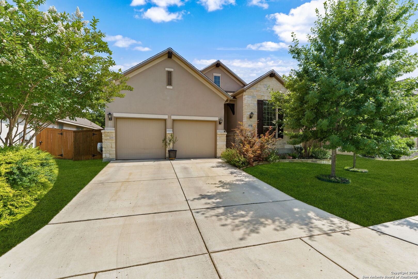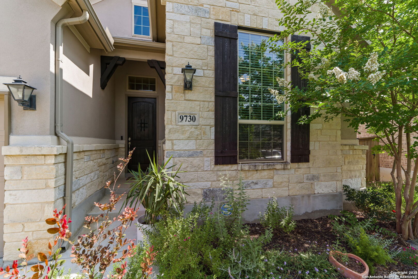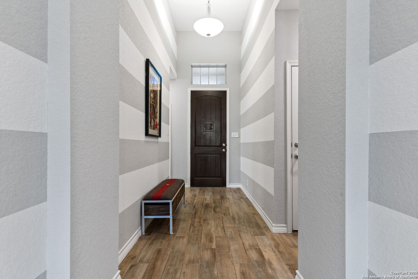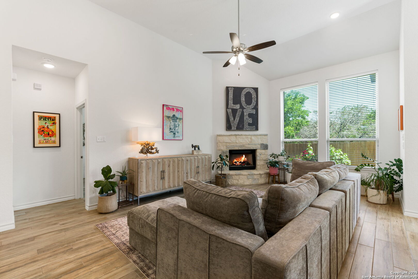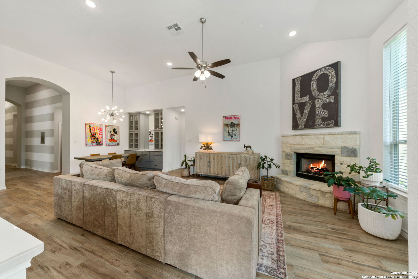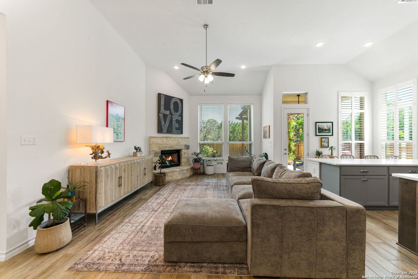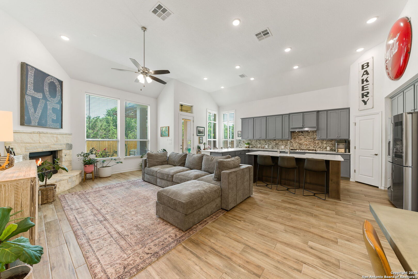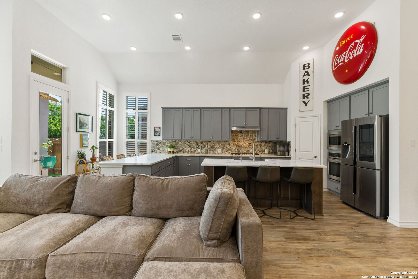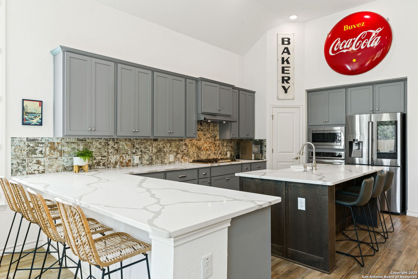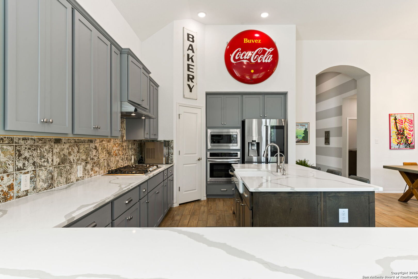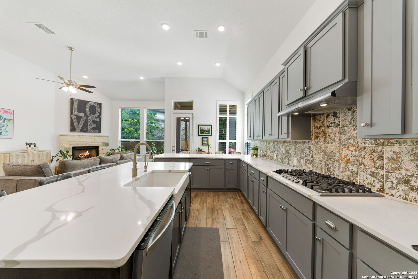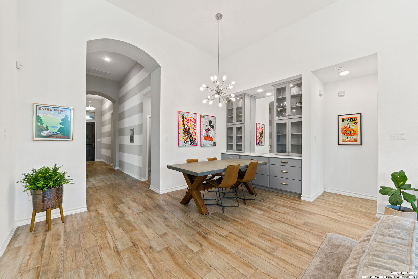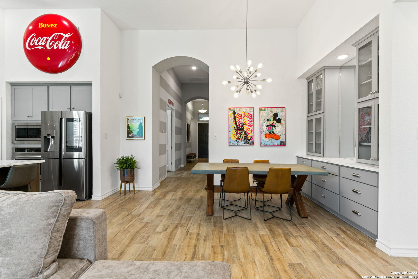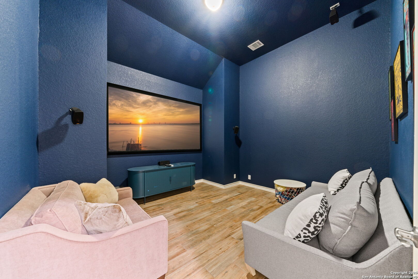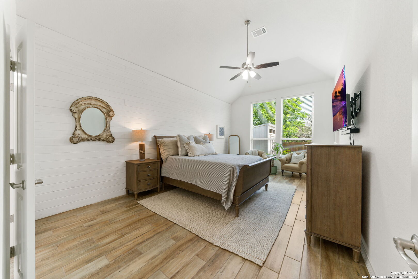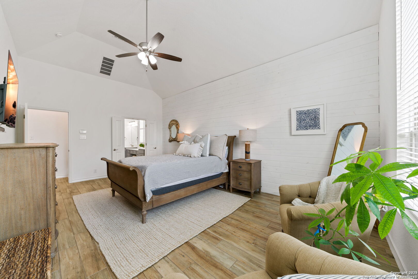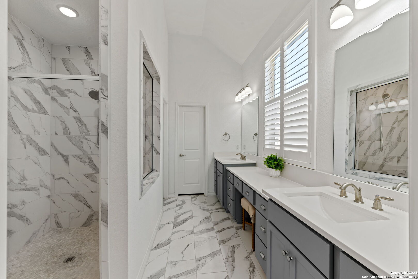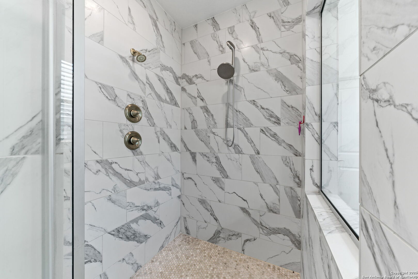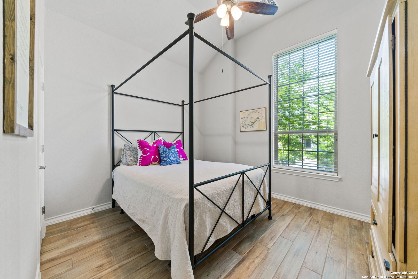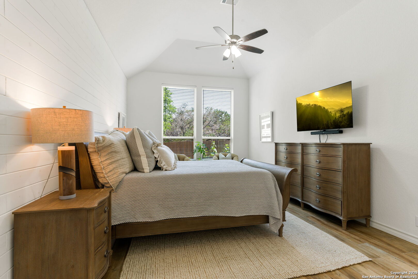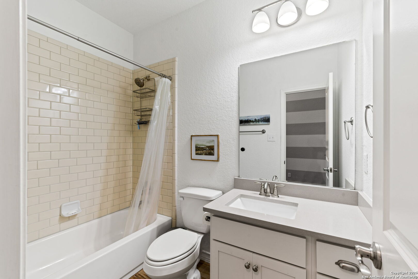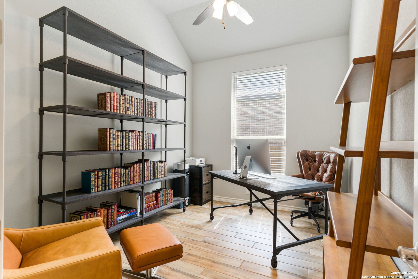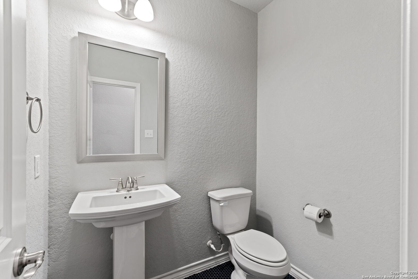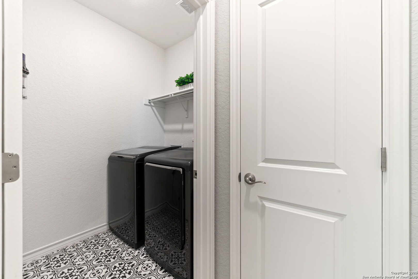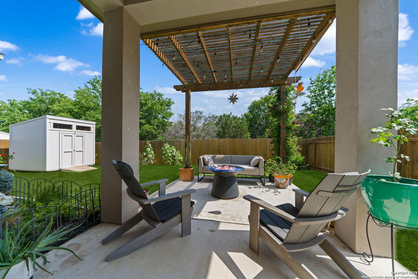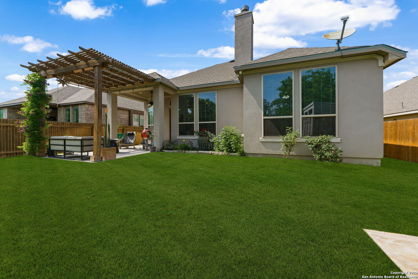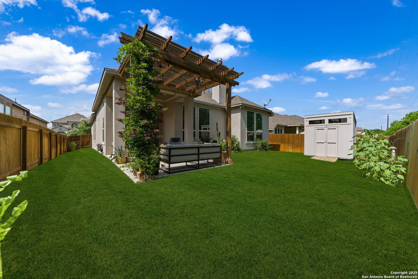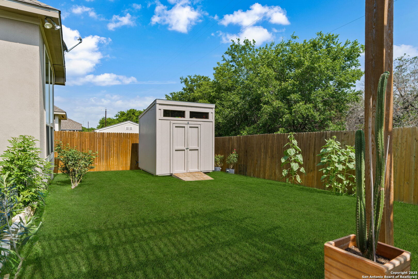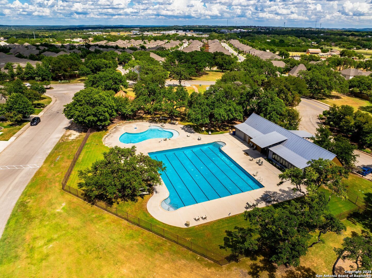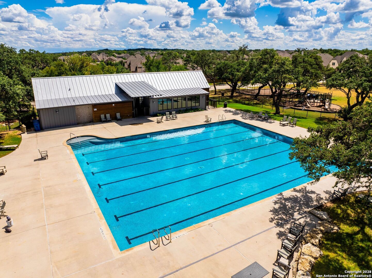Status
Market MatchUP
How this home compares to similar 3 bedroom homes in Boerne- Price Comparison$101,855 lower
- Home Size49 sq. ft. larger
- Built in 2019Newer than 59% of homes in Boerne
- Boerne Snapshot• 657 active listings• 31% have 3 bedrooms• Typical 3 bedroom size: 2296 sq. ft.• Typical 3 bedroom price: $651,854
Description
Welcome to 9730 Kremmen, a stunning one-story retreat nestled in the heart of Boerne, Texas. This thoughtfully designed home offers the perfect blend of elegance, comfort, and functionality. Boasting an open-concept layout with soaring 13-foot ceilings, every space feels light, airy, and inviting. The extended master suite is a true sanctuary, featuring a spa-inspired walk-in shower that creates a serene, luxurious escape. With 3 spacious bedrooms, 2.5 beautifully appointed baths, a large private study, and a dedicated media room, there's room for both relaxation and productivity. The chef's kitchen is a showstopper with crisp grey cabinetry, and white countertops, perfect for entertaining or crafting meals with ease. Wrapped in a charming stone exterior that reflects classic Hill Country style, this home offers exceptional curb appeal and timeless design. Experience refined living in the highly sought-after Balcones Creek neighborhood, a gated community offering exceptional amenities including a Jr. Olympic-sized pool, clubhouse, park and playground, amenities center, and a vibrant community garden. Ideally located near the neighborhood pool at the top of the street, this home combines luxury, convenience, and a true sense of community-everything you've been searching for in your dream home.
MLS Listing ID
Listed By
(830) 816-3500
Keller Williams Boerne
Map
Estimated Monthly Payment
$4,901Loan Amount
$522,500This calculator is illustrative, but your unique situation will best be served by seeking out a purchase budget pre-approval from a reputable mortgage provider. Start My Mortgage Application can provide you an approval within 48hrs.
Home Facts
Bathroom
Kitchen
Appliances
- Washer Connection
- Ceiling Fans
- Gas Cooking
- Smoke Alarm
- Self-Cleaning Oven
- Whole House Fan
- Dishwasher
- Plumb for Water Softener
- Solid Counter Tops
- Microwave Oven
- Garage Door Opener
- Down Draft
- Disposal
- Ice Maker Connection
- Security System (Owned)
- Chandelier
- Gas Water Heater
- Dryer Connection
- City Garbage service
- Carbon Monoxide Detector
- Attic Fan
- Built-In Oven
- Cook Top
Roof
- Composition
Levels
- One
Cooling
- One Central
Pool Features
- None
Window Features
- Some Remain
Exterior Features
- Has Gutters
- Double Pane Windows
- Stone/Masonry Fence
- Privacy Fence
- Sprinkler System
Fireplace Features
- One
Association Amenities
- Clubhouse
- Pool
- Park/Playground
- Controlled Access
- Jogging Trails
Flooring
- Carpeting
- Ceramic Tile
Foundation Details
- Slab
Architectural Style
- One Story
Heating
- Central
