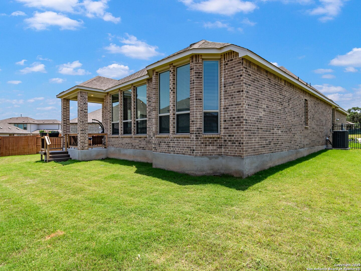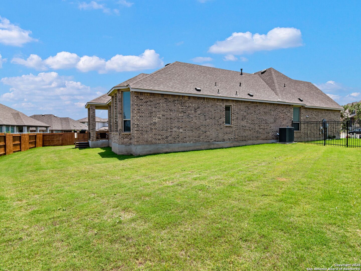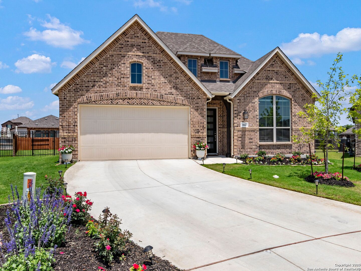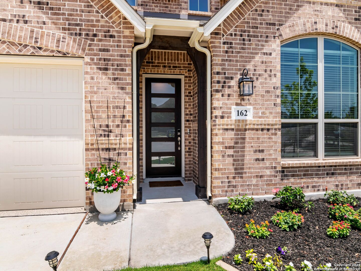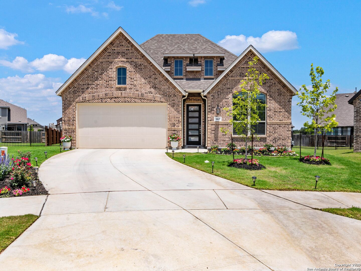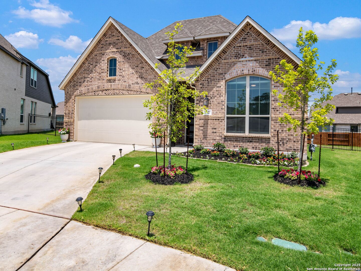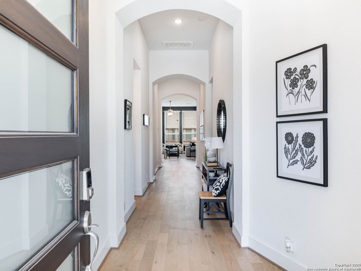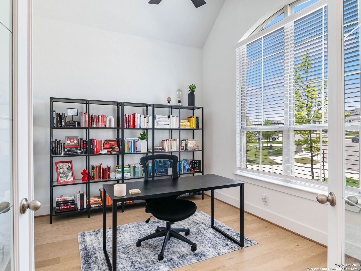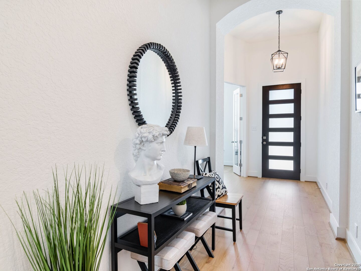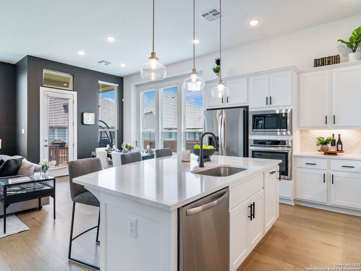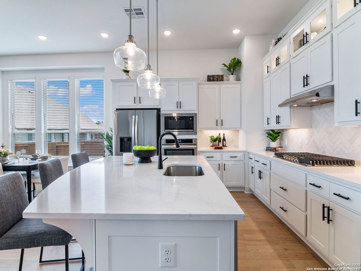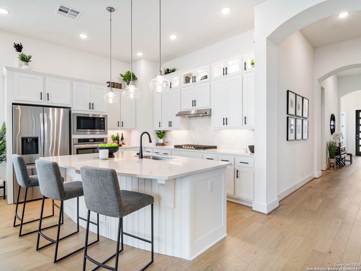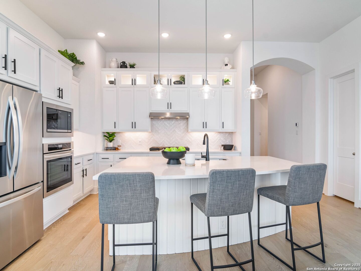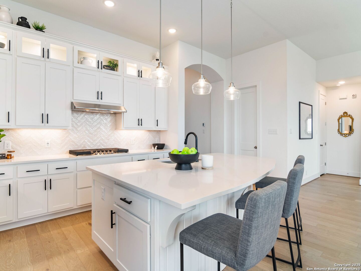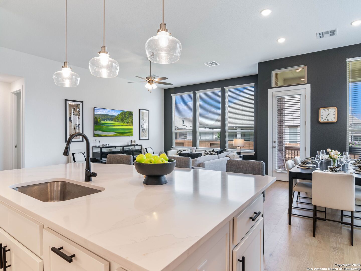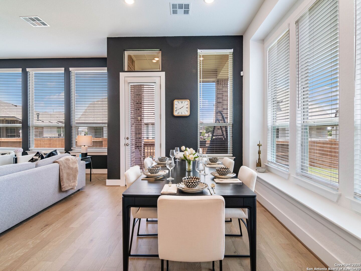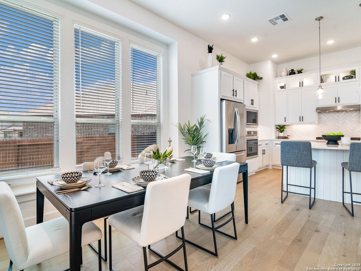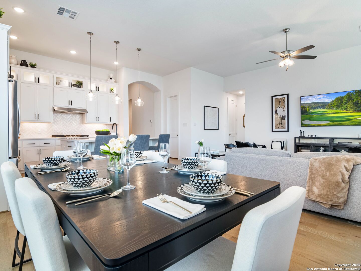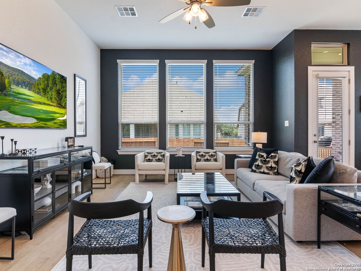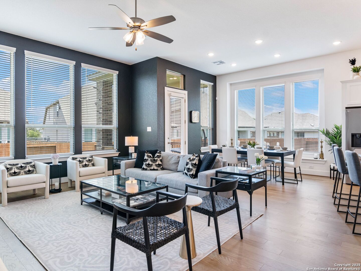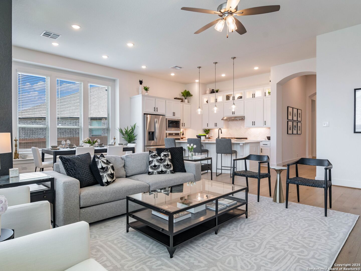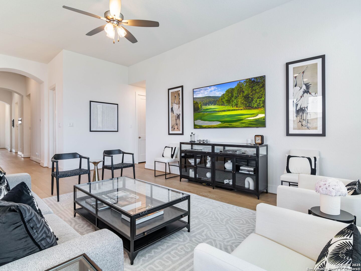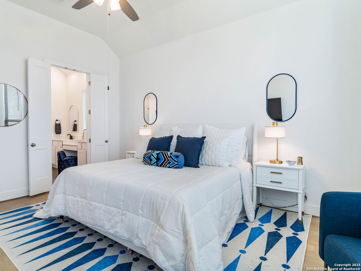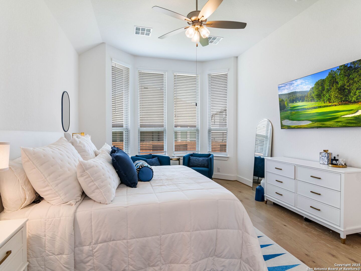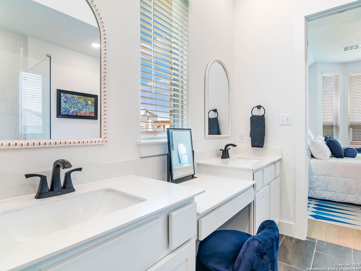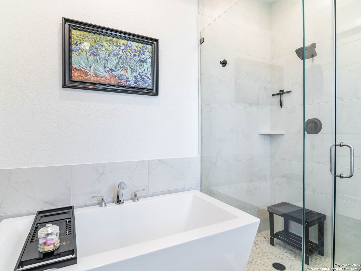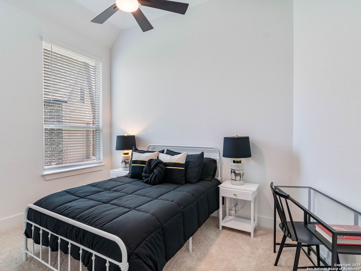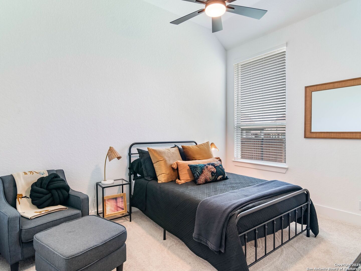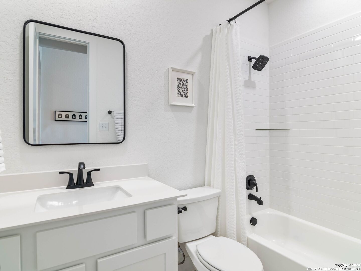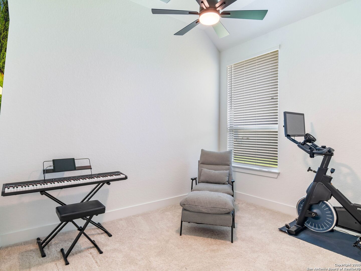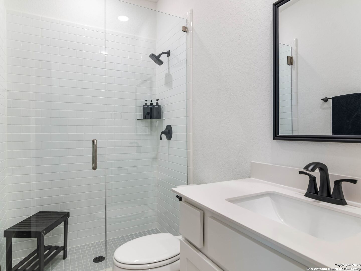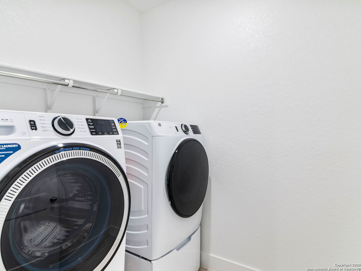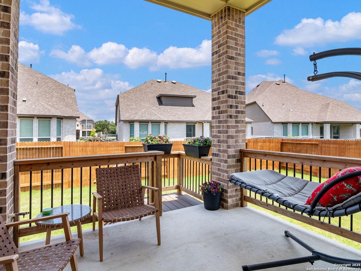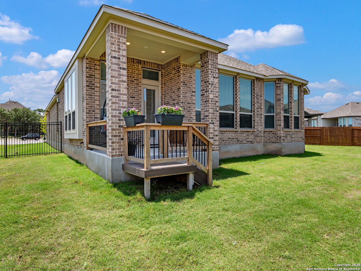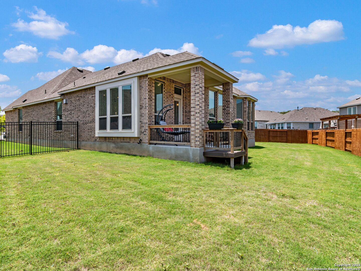Status
Market MatchUP
How this home compares to similar 4 bedroom homes in Boerne- Price Comparison$214,709 lower
- Home Size851 sq. ft. smaller
- Built in 2023Newer than 75% of homes in Boerne
- Boerne Snapshot• 657 active listings• 52% have 4 bedrooms• Typical 4 bedroom size: 3072 sq. ft.• Typical 4 bedroom price: $819,708
Description
Immaculate Highland home barely lived in home completed in 2023. One story home has 4 bedrooms, 3 baths. Work from home with ease in the study just off the entry. Enjoy open-concept living at its finest with the large family room and dining area. Solid wood flooring throughout all living spaces to include the primary bedroom. The stunning gourmet kitchen with island seating is a must see. Stainless steel appliances, gas cooking, shaker-style cabinets, pull out trash cabinet and gorgeous quartz countertops make this the kitchen of your dreams. Spacious secondary bedrooms, two share a jack-n-jill bathroom setup. Added ceiling fans in all bedrooms. Primary bedroom is an owner's oasis with a spa-like bath offering a large walk-in shower plus 6' separate tub. Custom, contemporary mirrors in all bathrooms. Covered patio and huge backyard. Water softener system installed 2025. Garage includes two ceiling shelves, two tall, stacking shelves, and one wall-mounted shelf. Garage floor is epoxied with a neutral and appealing spackle pattern. Custom landscaping with water-sealed back fence and deck May 2025; good for 4-5 years. Cul-de-sac homesite. Buyer to confirm all measurements.
MLS Listing ID
Listed By
(210) 822-8602
Kuper Sotheby's Int'l Realty
Map
Estimated Monthly Payment
$5,282Loan Amount
$574,750This calculator is illustrative, but your unique situation will best be served by seeking out a purchase budget pre-approval from a reputable mortgage provider. Start My Mortgage Application can provide you an approval within 48hrs.
Home Facts
Bathroom
Kitchen
Appliances
- Dryer Connection
- Dishwasher
- Security System (Owned)
- Ceiling Fans
- Built-In Oven
- Carbon Monoxide Detector
- Microwave Oven
- Plumb for Water Softener
- Self-Cleaning Oven
- Gas Cooking
- Solid Counter Tops
- Disposal
- Custom Cabinets
- Gas Water Heater
- Chandelier
- Central Distribution Plumbing System
- Washer Connection
- Private Garbage Service
- Refrigerator
- Garage Door Opener
- Cook Top
- Water Softener (owned)
Roof
- Composition
Levels
- One
Cooling
- One Central
Pool Features
- None
Window Features
- All Remain
Exterior Features
- Has Gutters
- Patio Slab
- Sprinkler System
- Double Pane Windows
- Covered Patio
- Privacy Fence
Fireplace Features
- Not Applicable
Association Amenities
- Jogging Trails
- Park/Playground
- Pool
- Clubhouse
Accessibility Features
- Level Drive
- Stall Shower
- No Stairs
- 2+ Access Exits
- First Floor Bath
- Low Pile Carpet
- First Floor Bedroom
- Level Lot
Flooring
- Carpeting
- Ceramic Tile
- Wood
Foundation Details
- Slab
Architectural Style
- One Story
- Contemporary
Heating
- Central
- Zoned
