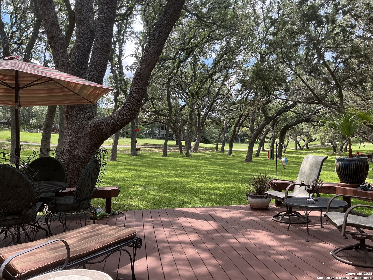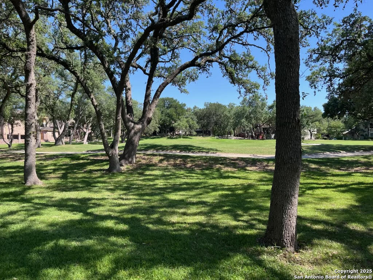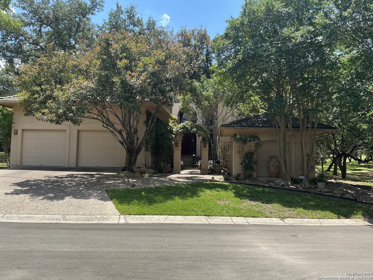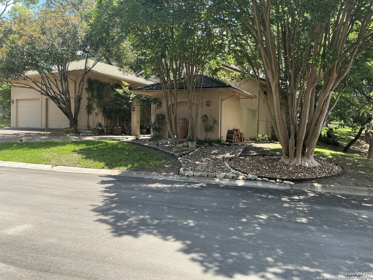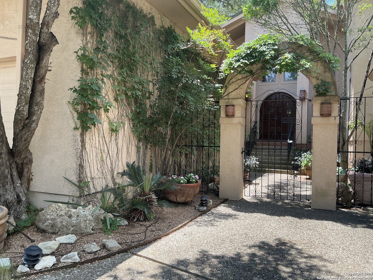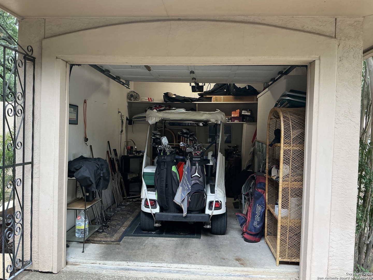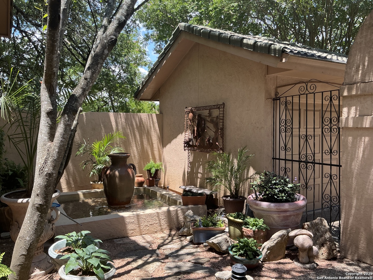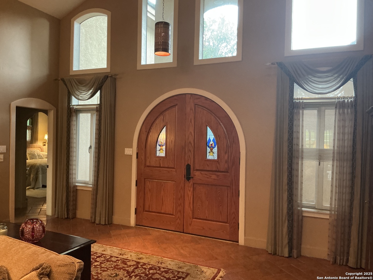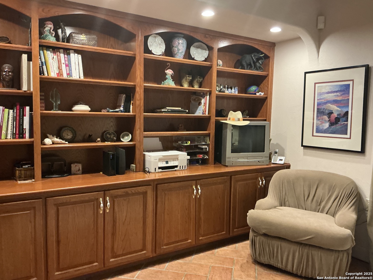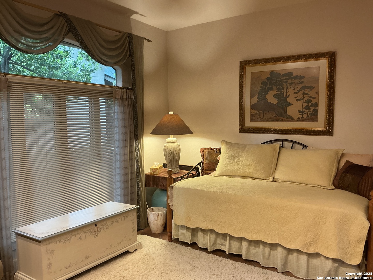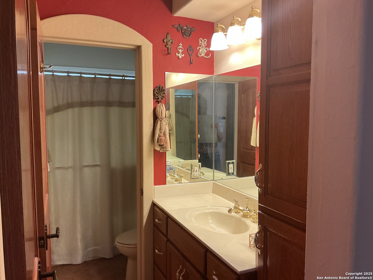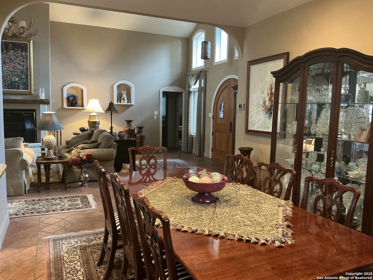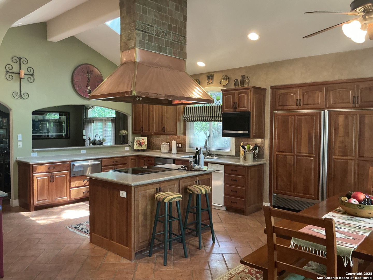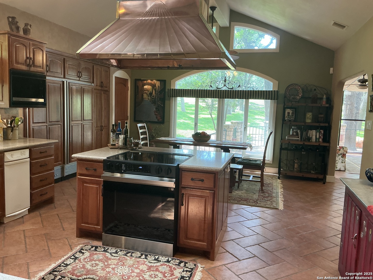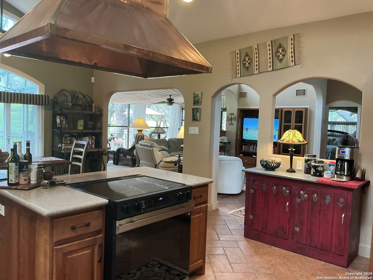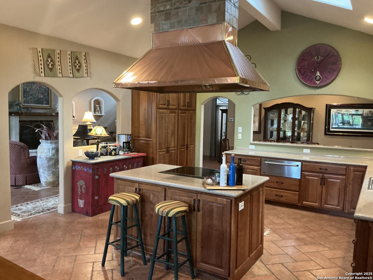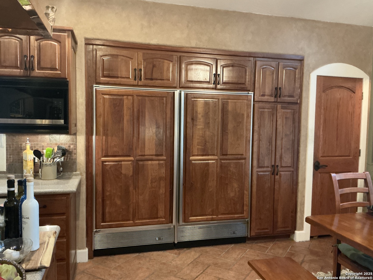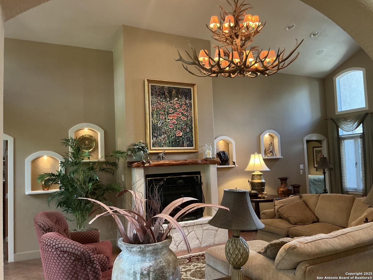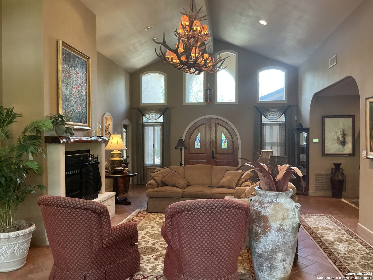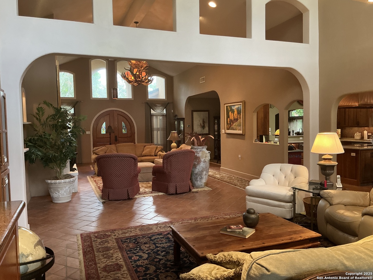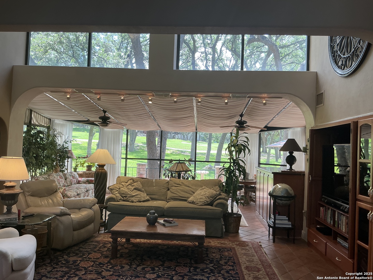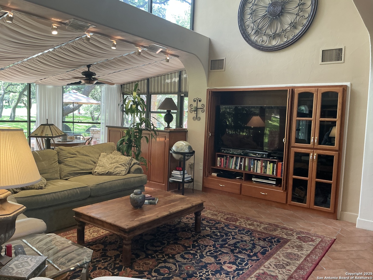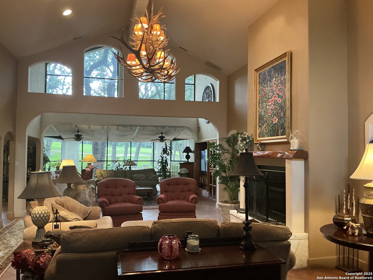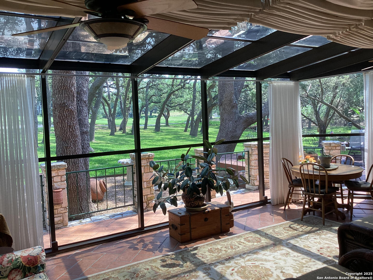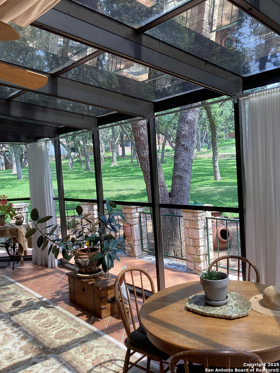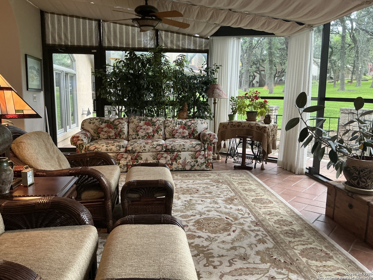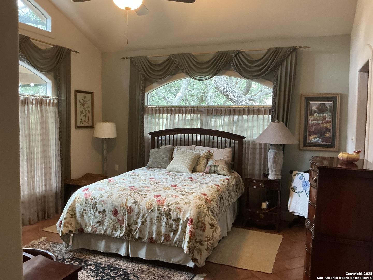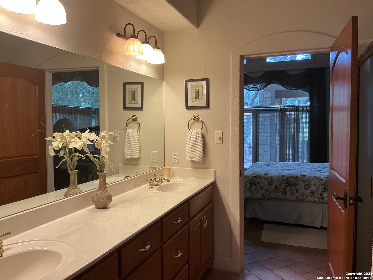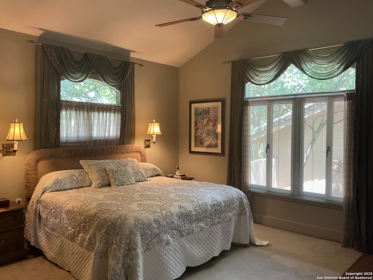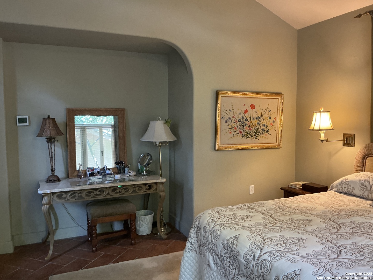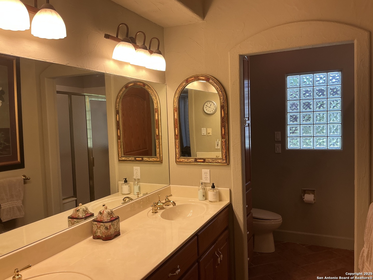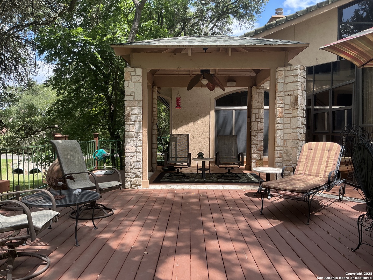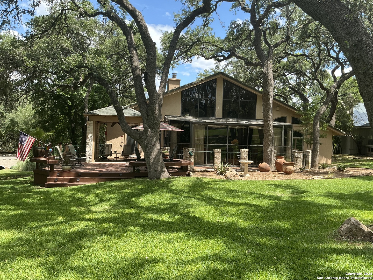Status
Market MatchUP
How this home compares to similar 3 bedroom homes in Boerne- Price Comparison$17,355 lower
- Home Size172 sq. ft. larger
- Built in 1985Older than 93% of homes in Boerne
- Boerne Snapshot• 657 active listings• 31% have 3 bedrooms• Typical 3 bedroom size: 2296 sq. ft.• Typical 3 bedroom price: $651,854
Description
A beautiful golf course home located on #11 Live Oaks golf course @ Fair Oaks Ranch hole. This home offers great features throughout. Highlights: Custom Mesquite cabinets, large Island kitchen with Subzero refrigeration built in, copper vent-a-hood, Anderson windows, Redwood Oak doors and bathroom cabinetry, European Herringbone tile floors, handmade custom Beaumont Mood lighting fixtures inside and out, 3 living areas, speakers throughout home, high ceilings, courtyard with fountain, separate golf cart garage, wet bar in Sunroom, $20k electrical and plumbing upgrades (March 2025), covered patio and large deck facing golf course, and 9 zone sprinkler system. Walking distance to club house. Finally, it's been very well maintained.
MLS Listing ID
Listed By
(512) 454-6873
Central Metro Realty
Map
Estimated Monthly Payment
$5,676Loan Amount
$602,775This calculator is illustrative, but your unique situation will best be served by seeking out a purchase budget pre-approval from a reputable mortgage provider. Start My Mortgage Application can provide you an approval within 48hrs.
Home Facts
Bathroom
Kitchen
Appliances
- Washer Connection
- Ceiling Fans
- Water Softener (owned)
- Smoke Alarm
- Custom Cabinets
- Stove/Range
- Dishwasher
- Refrigerator
- Smooth Cooktop
- Solid Counter Tops
- Disposal
- Ice Maker Connection
- Chandelier
- Dryer Connection
- City Garbage service
- Intercom
- Built-In Oven
- Electric Water Heater
- Cook Top
Roof
- Tile
Levels
- One
Cooling
- Three+ Central
- Zoned
- Heat Pump
Pool Features
- None
Window Features
- All Remain
Other Structures
- Second Garage
Exterior Features
- Deck/Balcony
- Has Gutters
- Covered Patio
- Sprinkler System
- Mature Trees
- Double Pane Windows
Fireplace Features
- Stone/Rock/Brick
- One
- Glass/Enclosed Screen
- Gas Starter
- Living Room
Association Amenities
- Pool
- Sports Court
- Park/Playground
- Tennis
- Golf Course
Flooring
- Carpeting
- Saltillo Tile
Foundation Details
- Slab
Architectural Style
- Texas Hill Country
- One Story
Heating
- 2 Units
- Heat Pump
